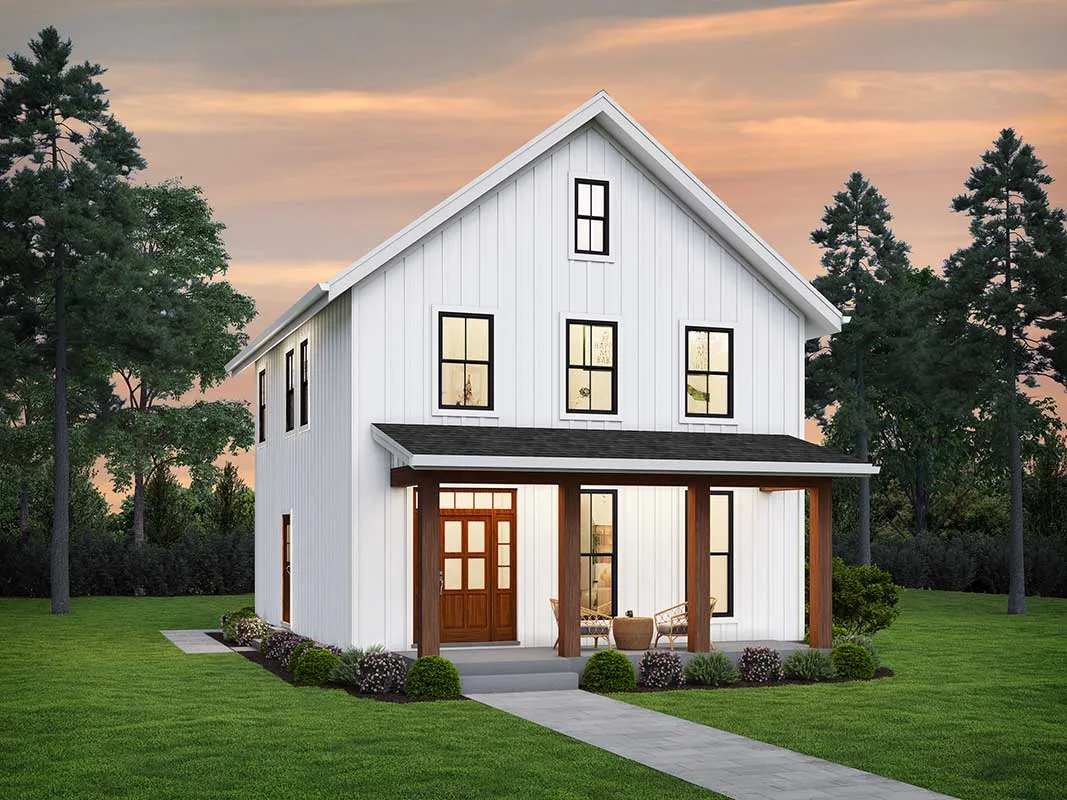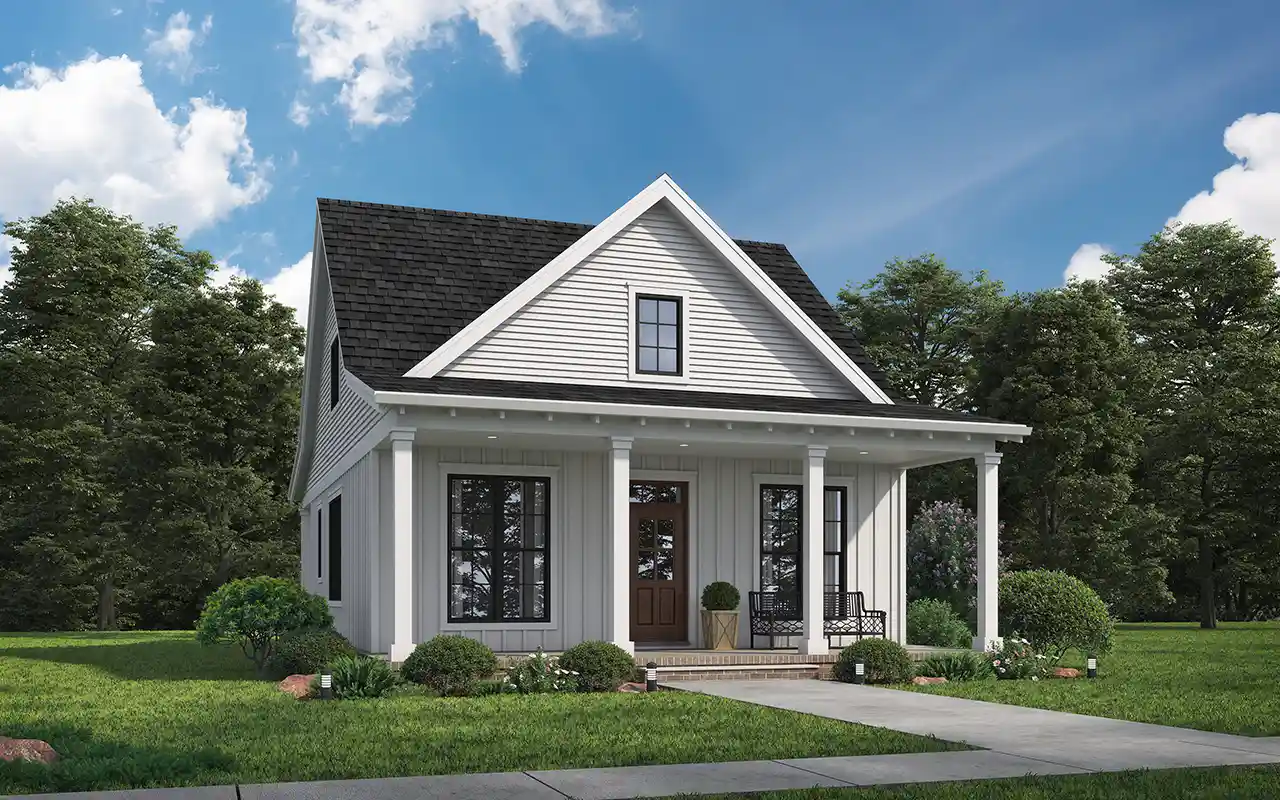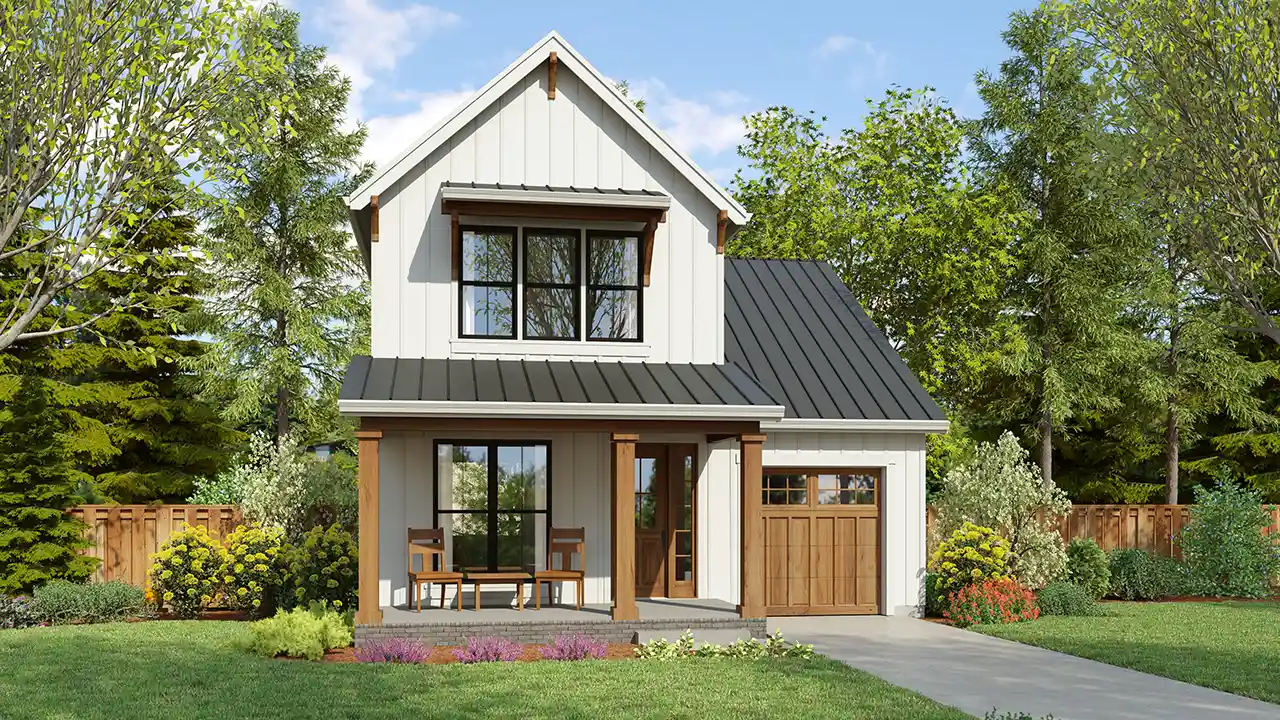-
15% OFF - SPRING SALE!!!
House Floor Plans by Designer 74
Plan # 74-1032
Specification
- 1 Stories
- 1 Beds
- 1 Bath
- 677 Sq.ft
Plan # 74-938
Specification
- 2 Stories
- 3 Beds
- 2 - 1/2 Bath
- 1619 Sq.ft
Plan # 74-919
Specification
- 2 Stories
- 4 Beds
- 3 Bath
- 2 Garages
- 2055 Sq.ft
Plan # 74-921
Specification
- 1 Stories
- 3 Beds
- 2 - 1/2 Bath
- 2 Garages
- 2062 Sq.ft
Plan # 74-933
Specification
- 1 Stories
- 3 Beds
- 2 Bath
- 2 Garages
- 1866 Sq.ft
Plan # 74-437
Specification
- 2 Stories
- 4 Beds
- 4 Bath
- 3 Garages
- 5180 Sq.ft
Plan # 74-480
Specification
- 2 Stories
- 5 Beds
- 5 - 1/2 Bath
- 3 Garages
- 5250 Sq.ft
Plan # 74-1042
Specification
- 1 Stories
- 2 Beds
- 2 Bath
- 1 Garages
- 1313 Sq.ft
Plan # 74-1021
Specification
- 1 Stories
- 3 Beds
- 2 Bath
- 2 Garages
- 1487 Sq.ft
Plan # 74-1055
Specification
- 2 Stories
- 3 Beds
- 2 - 1/2 Bath
- 1474 Sq.ft
Plan # 74-963
Specification
- 2 Stories
- 4 Beds
- 2 - 1/2 Bath
- 1 Garages
- 1926 Sq.ft
Plan # 74-1005
Specification
- 2 Stories
- 3 Beds
- 3 - 1/2 Bath
- 6 Garages
- 2709 Sq.ft
Plan # 74-898
Specification
- 1 Stories
- 3 Beds
- 3 - 1/2 Bath
- 3 Garages
- 2791 Sq.ft
Plan # 74-982
Specification
- 2 Stories
- 4 Beds
- 3 - 1/2 Bath
- 2 Garages
- 2653 Sq.ft
Plan # 74-749
Specification
- 3 Stories
- 4 Beds
- 3 - 1/2 Bath
- 3 Garages
- 5222 Sq.ft
Plan # 74-800
Specification
- 1 Stories
- 1 Beds
- 1 Bath
- 960 Sq.ft
Plan # 74-1013
Specification
- 1 Stories
- 2 Beds
- 2 Bath
- 1268 Sq.ft
Plan # 74-301
Specification
- 2 Stories
- 4 Beds
- 3 Bath
- 3 Garages
- 1698 Sq.ft



















