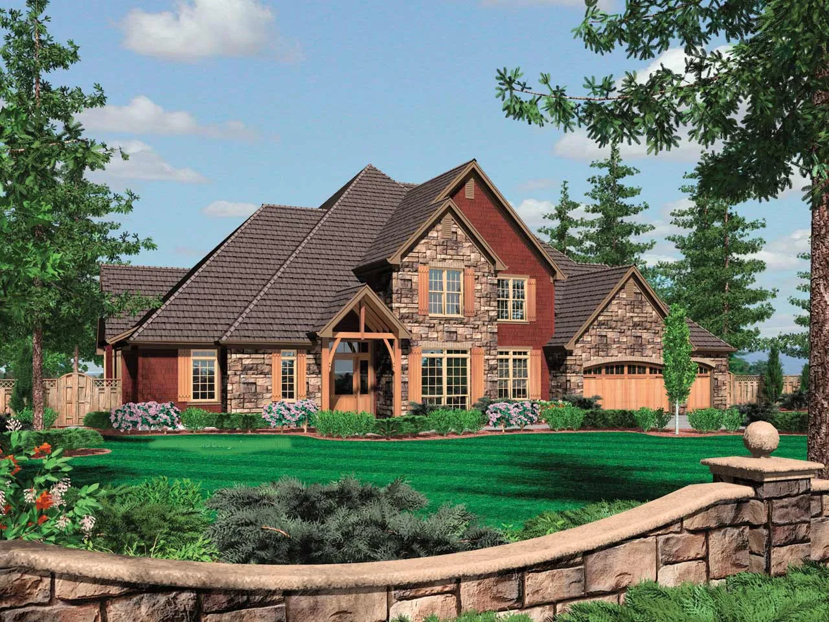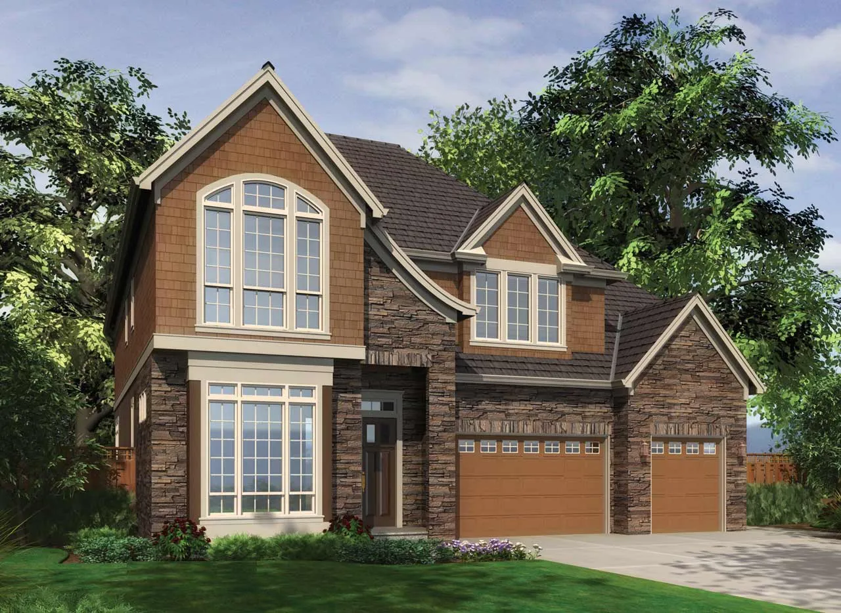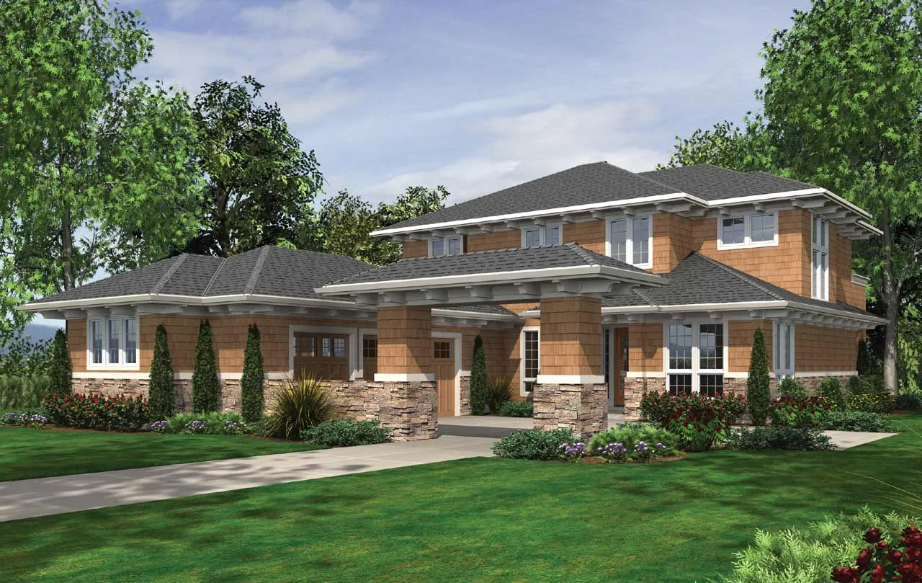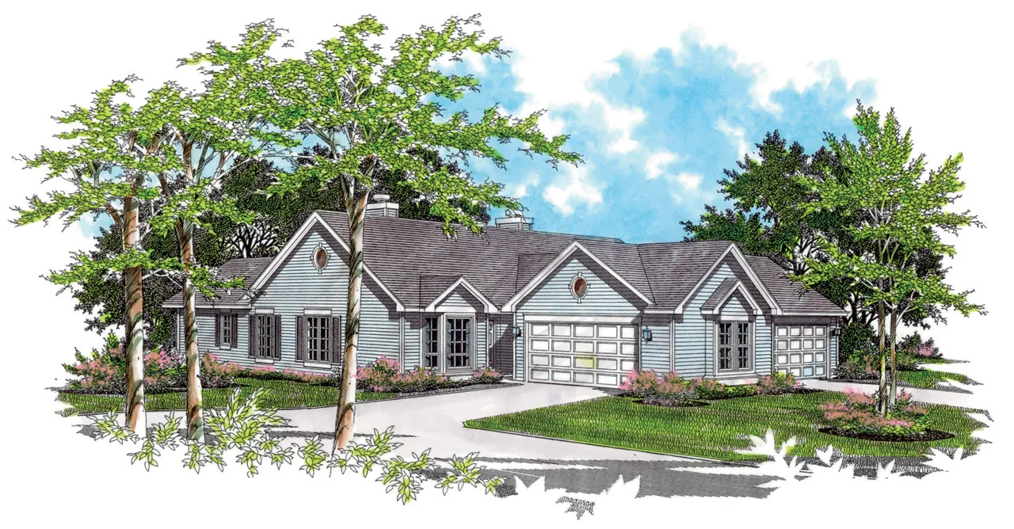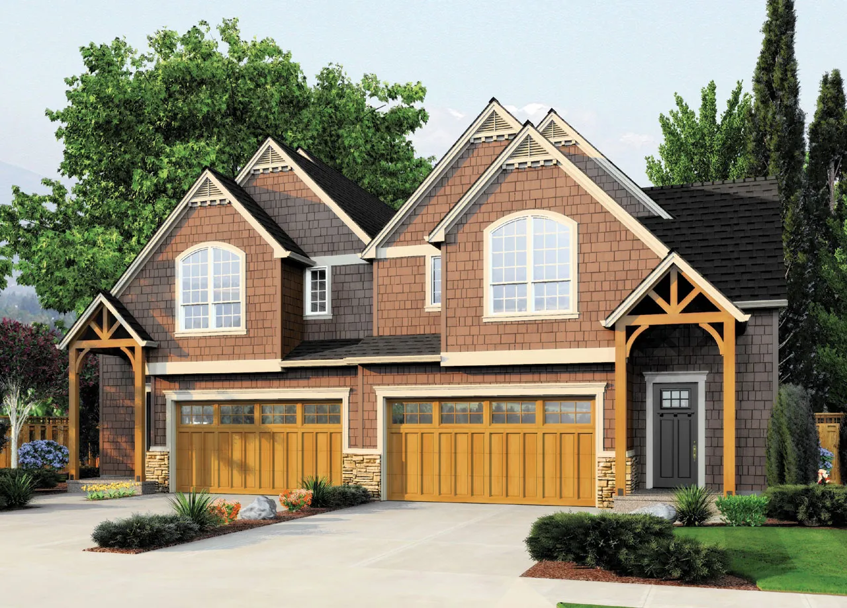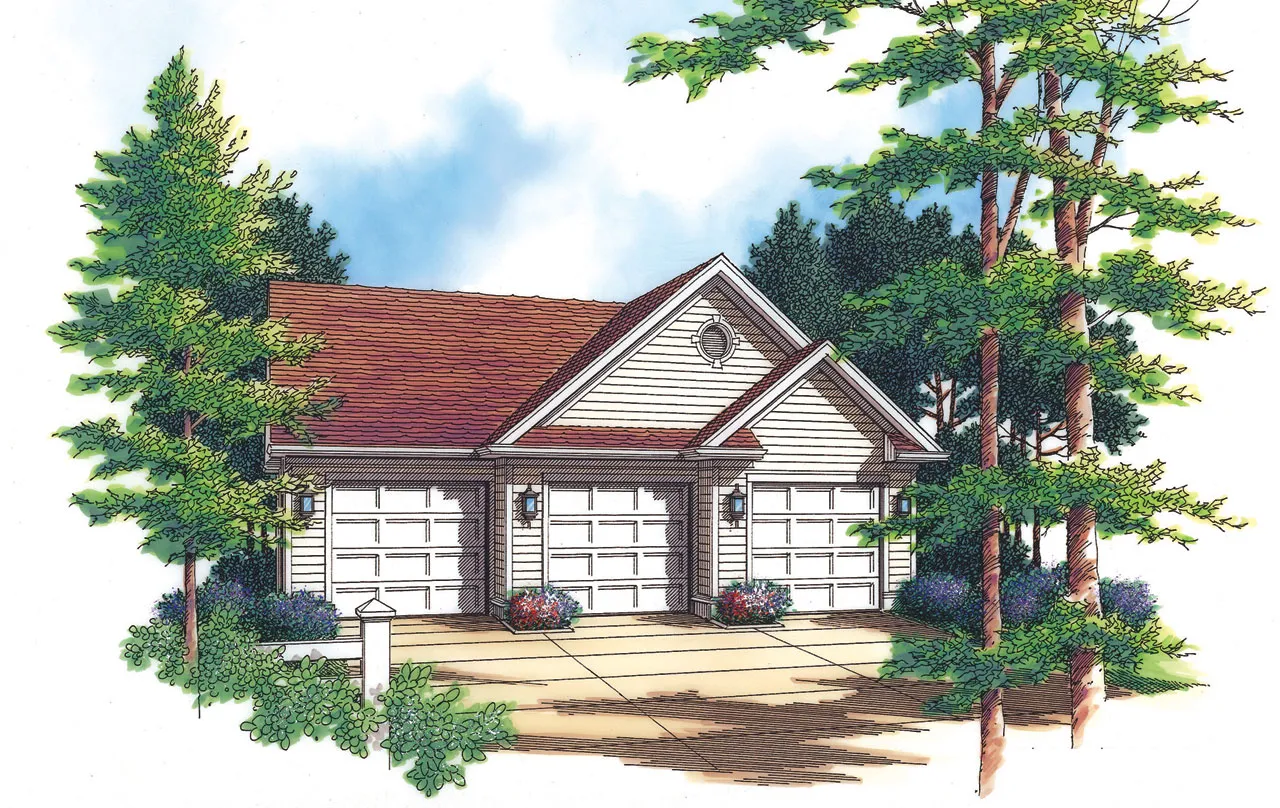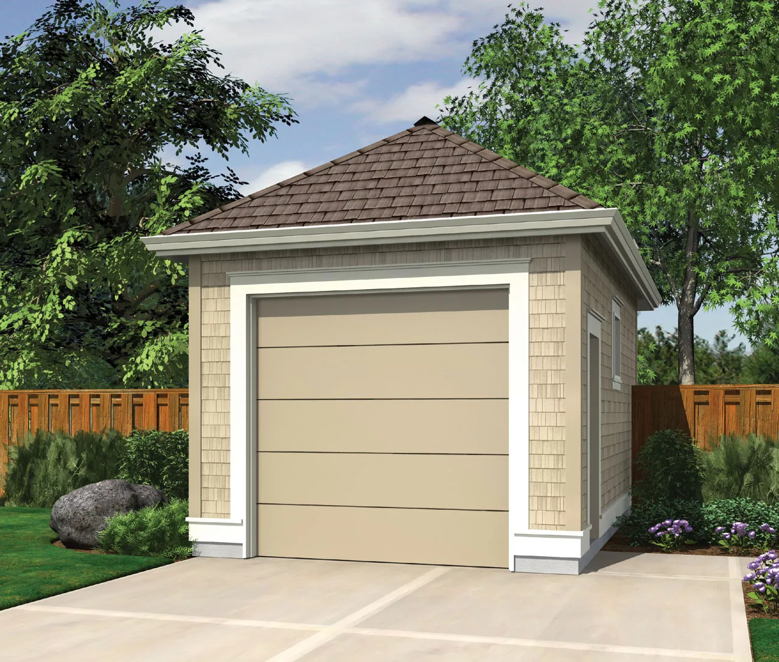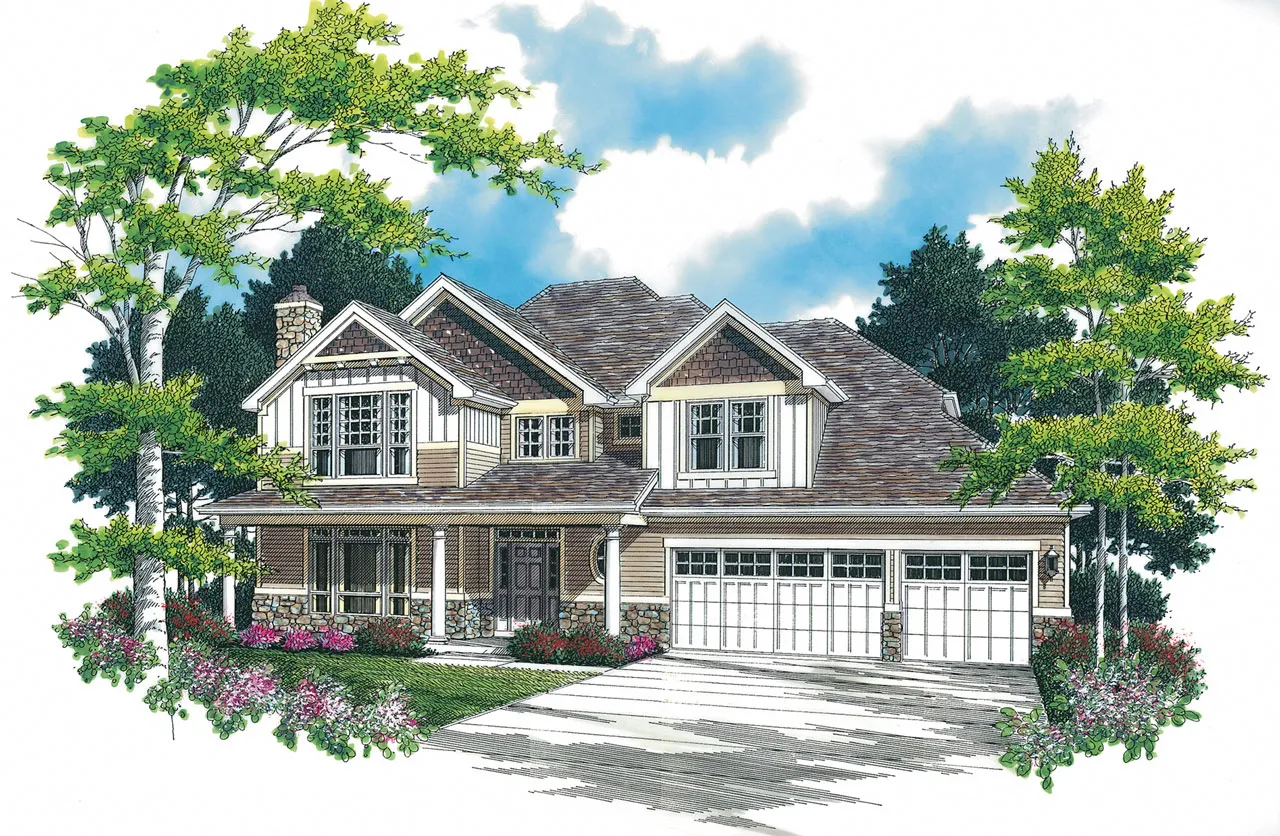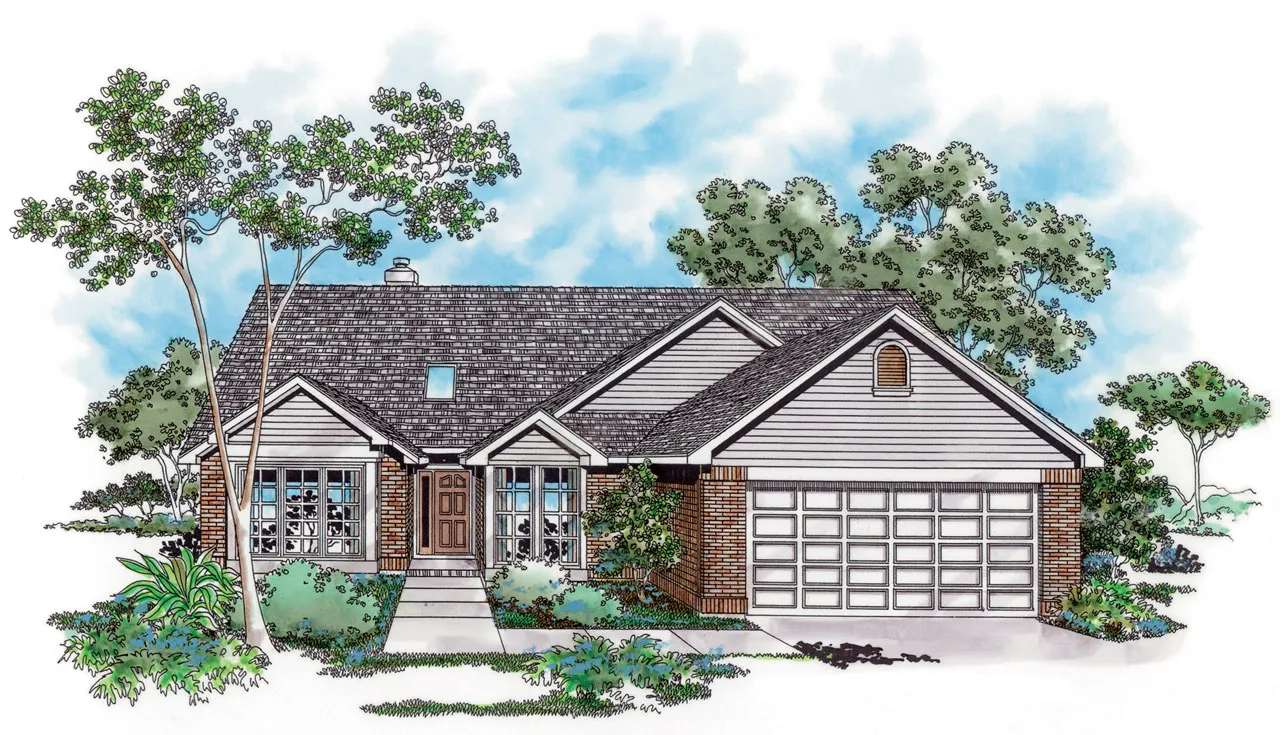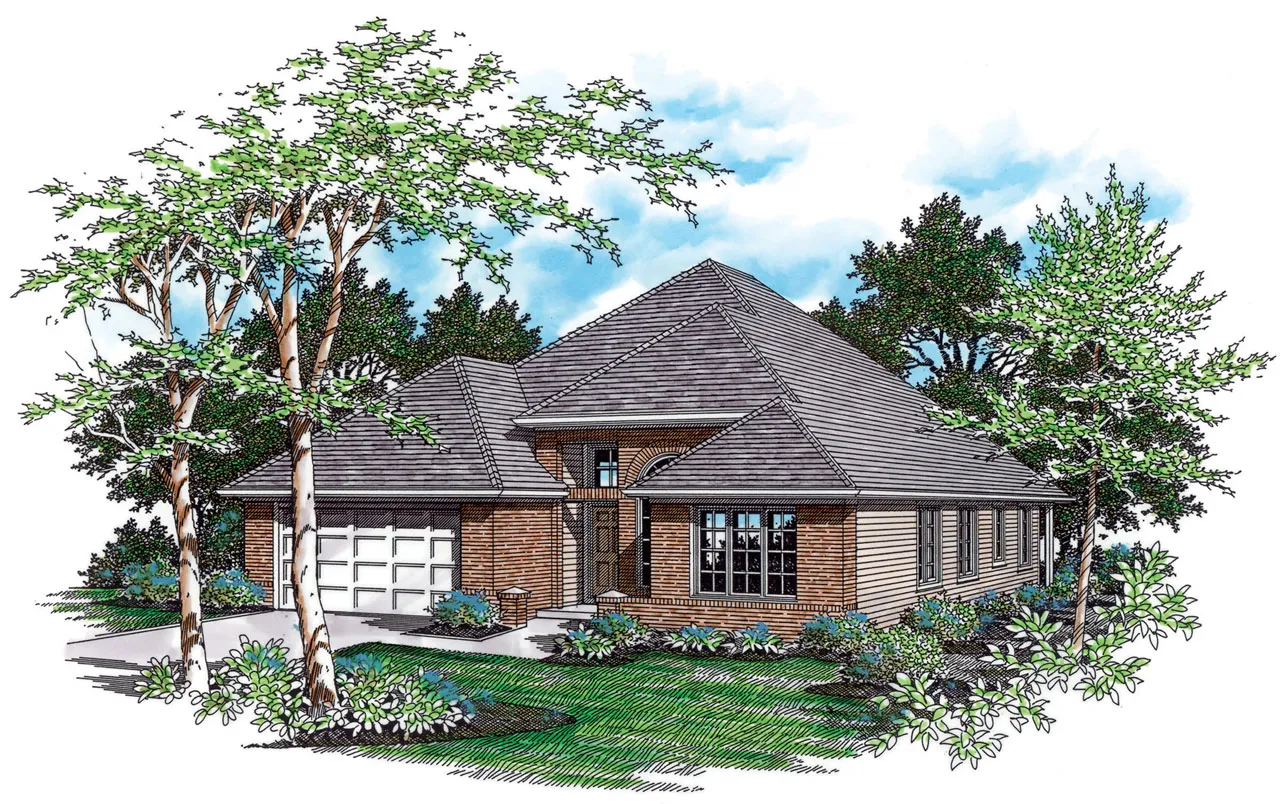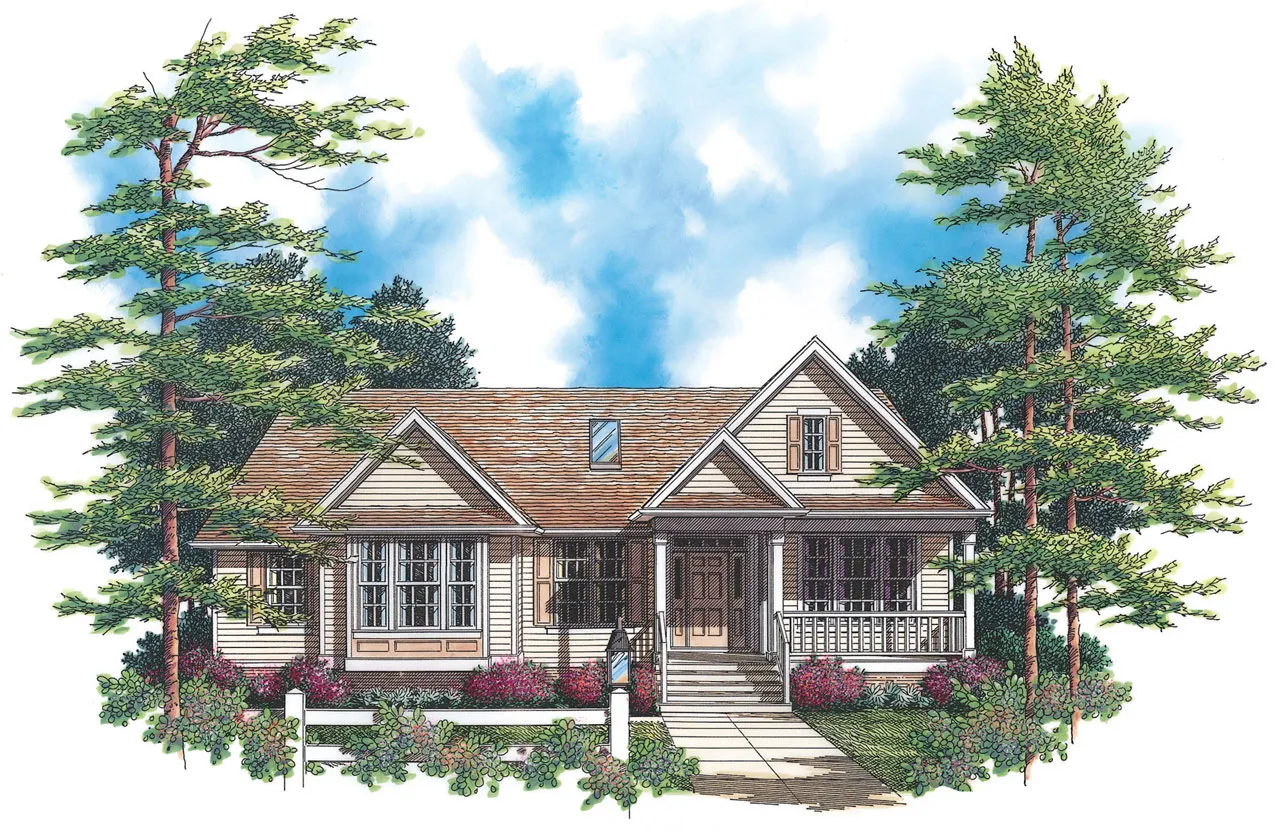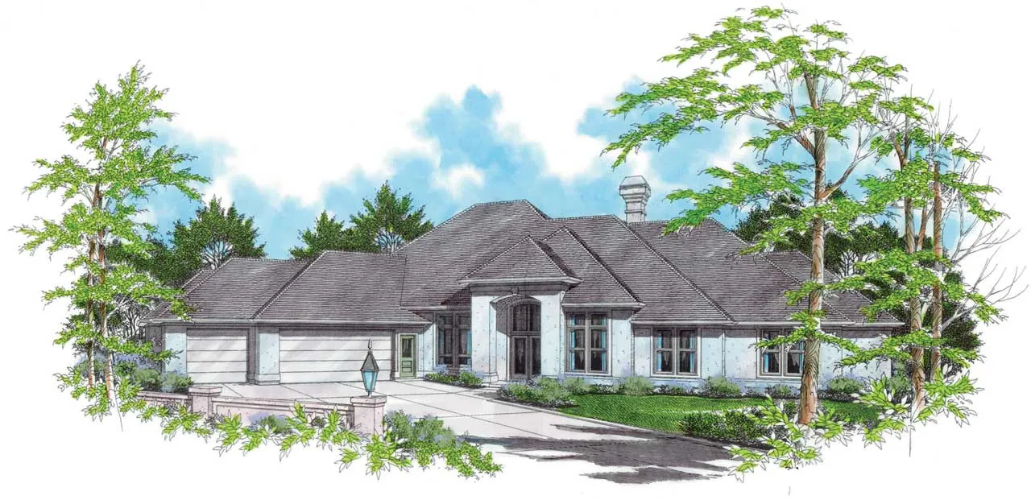-
15% OFF - SPRING SALE!!!
House Floor Plans by Designer 74
Plan # 74-451
Specification
- 2 Stories
- 4 Beds
- 3 - 1/2 Bath
- 3 Garages
- 4475 Sq.ft
Plan # 74-473
Specification
- 2 Stories
- 4 Beds
- 4 Bath
- 3 Garages
- 4031 Sq.ft
Plan # 74-476
Specification
- 2 Stories
- 4 Beds
- 3 - 1/2 Bath
- 3 Garages
- 4128 Sq.ft
Plan # 74-502
Specification
- 1 Stories
- 4 Beds
- 4 - 1/2 Bath
- 4 Garages
- 2734 Sq.ft
Plan # 74-508
Specification
- 2 Stories
- 6 Beds
- 4 - 1/2 Bath
- 4 Garages
- 3340 Sq.ft
Plan # 74-515
Specification
- 1 Stories
- 3 Garages
- 1068 Sq.ft
Plan # 74-524
Specification
- 1 Stories
- 1 Garages
- 286 Sq.ft
Plan # 74-573
Specification
- 2 Stories
- 3 Beds
- 2 - 1/2 Bath
- 3 Garages
- 2834 Sq.ft
Plan # 74-576
Specification
- 2 Stories
- 4 Beds
- 2 - 1/2 Bath
- 3 Garages
- 2977 Sq.ft
Plan # 74-582
Specification
- 2 Stories
- 4 Beds
- 4 Bath
- 3 Garages
- 2787 Sq.ft
Plan # 74-589
Specification
- 2 Stories
- 4 Beds
- 3 - 1/2 Bath
- 3 Garages
- 2884 Sq.ft
Plan # 74-602
Specification
- 2 Stories
- 3 Beds
- 2 - 1/2 Bath
- 2 Garages
- 2000 Sq.ft
Plan # 74-633
Specification
- 2 Stories
- 4 Beds
- 3 Bath
- 2 Garages
- 2206 Sq.ft
Plan # 74-763
Specification
- 2 Stories
- 3 Beds
- 2 - 1/2 Bath
- 2 Garages
- 1986 Sq.ft
Plan # 74-114
Specification
- 1 Stories
- 3 Beds
- 2 Bath
- 2 Garages
- 1687 Sq.ft
Plan # 74-164
Specification
- 1 Stories
- 3 Beds
- 2 - 1/2 Bath
- 2 Garages
- 2089 Sq.ft
Plan # 74-181
Specification
- 1 Stories
- 3 Beds
- 2 Bath
- 2 Garages
- 2227 Sq.ft
Plan # 74-204
Specification
- 1 Stories
- 3 Beds
- 2 - 1/2 Bath
- 3 Garages
- 3243 Sq.ft
