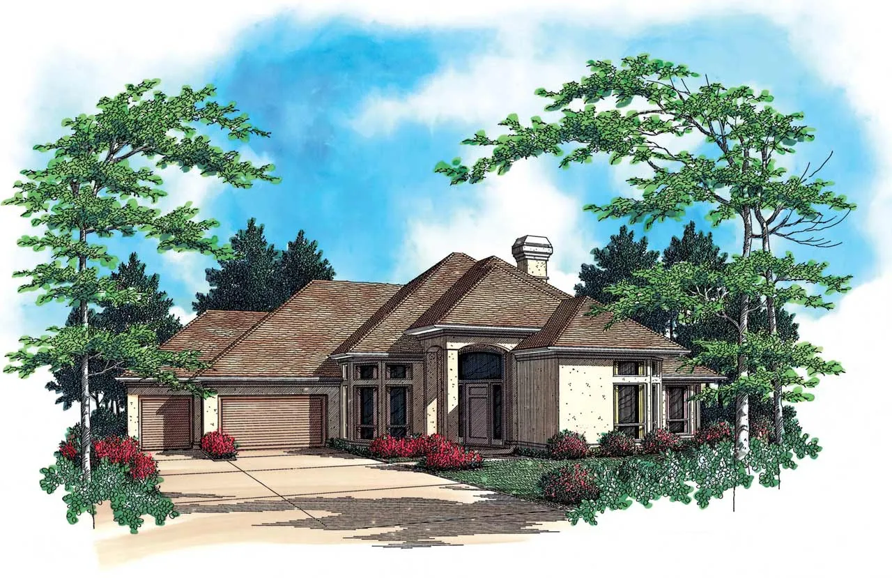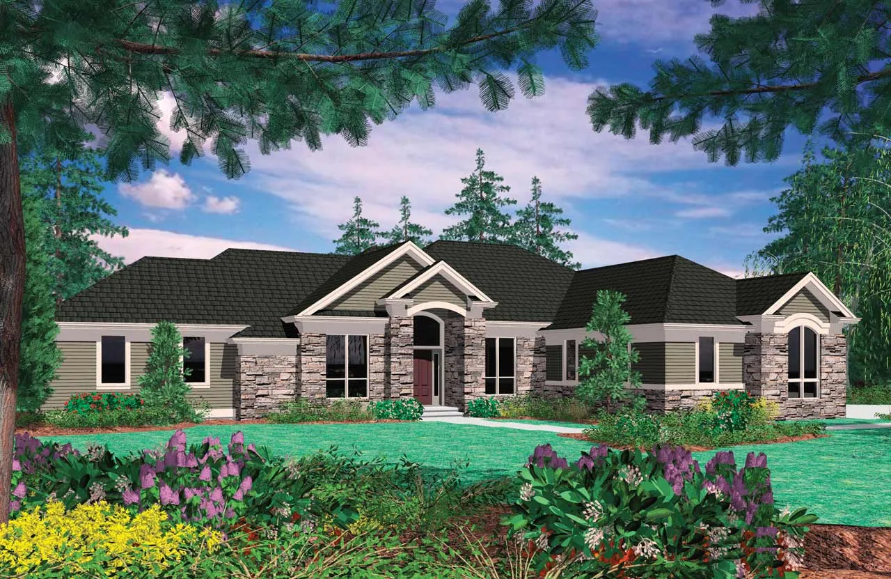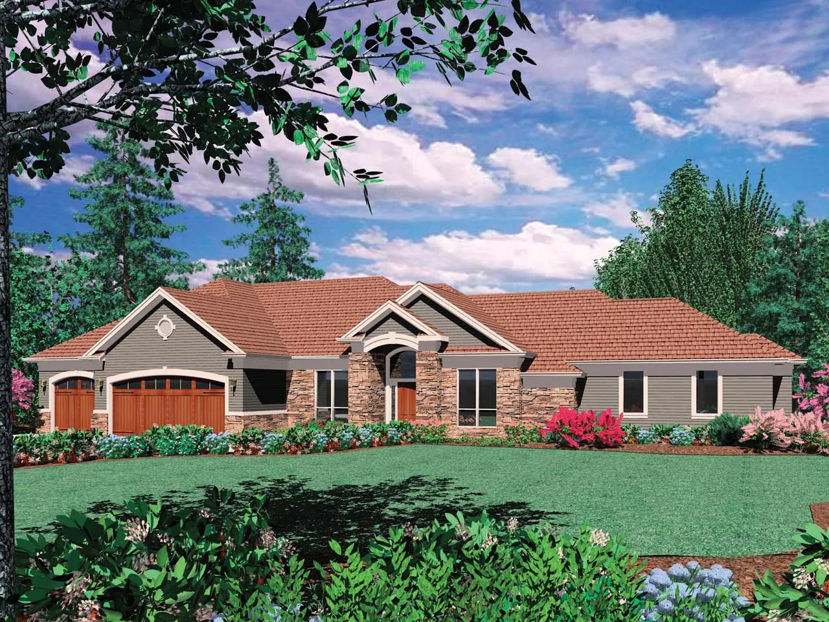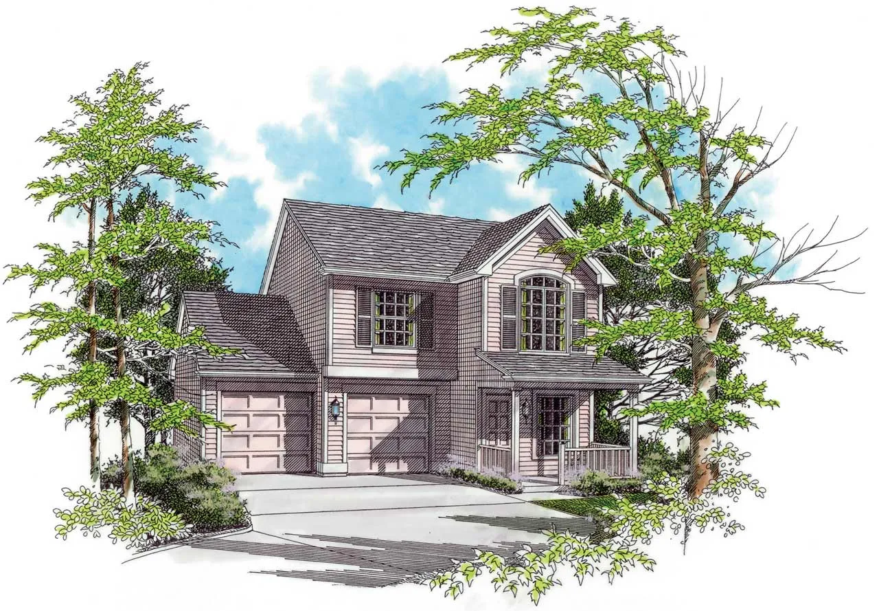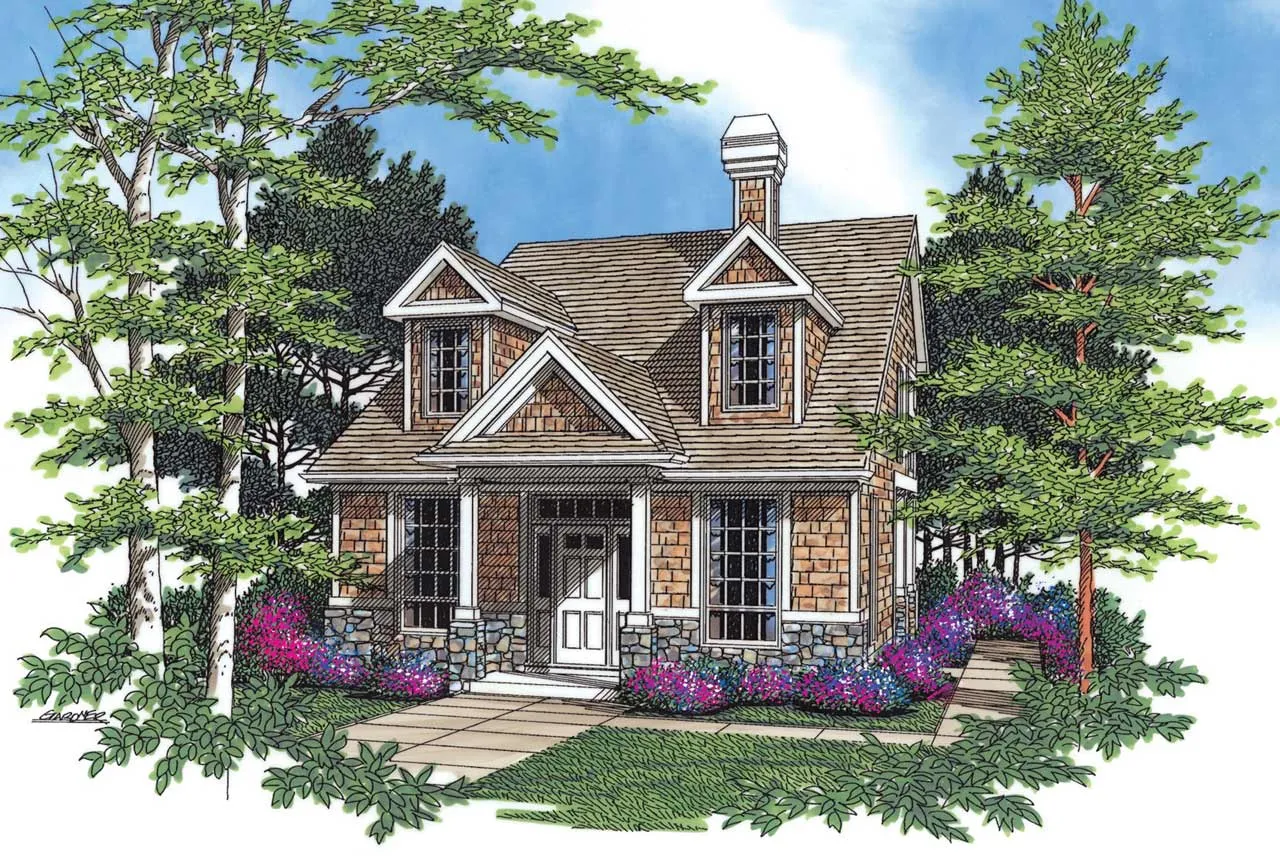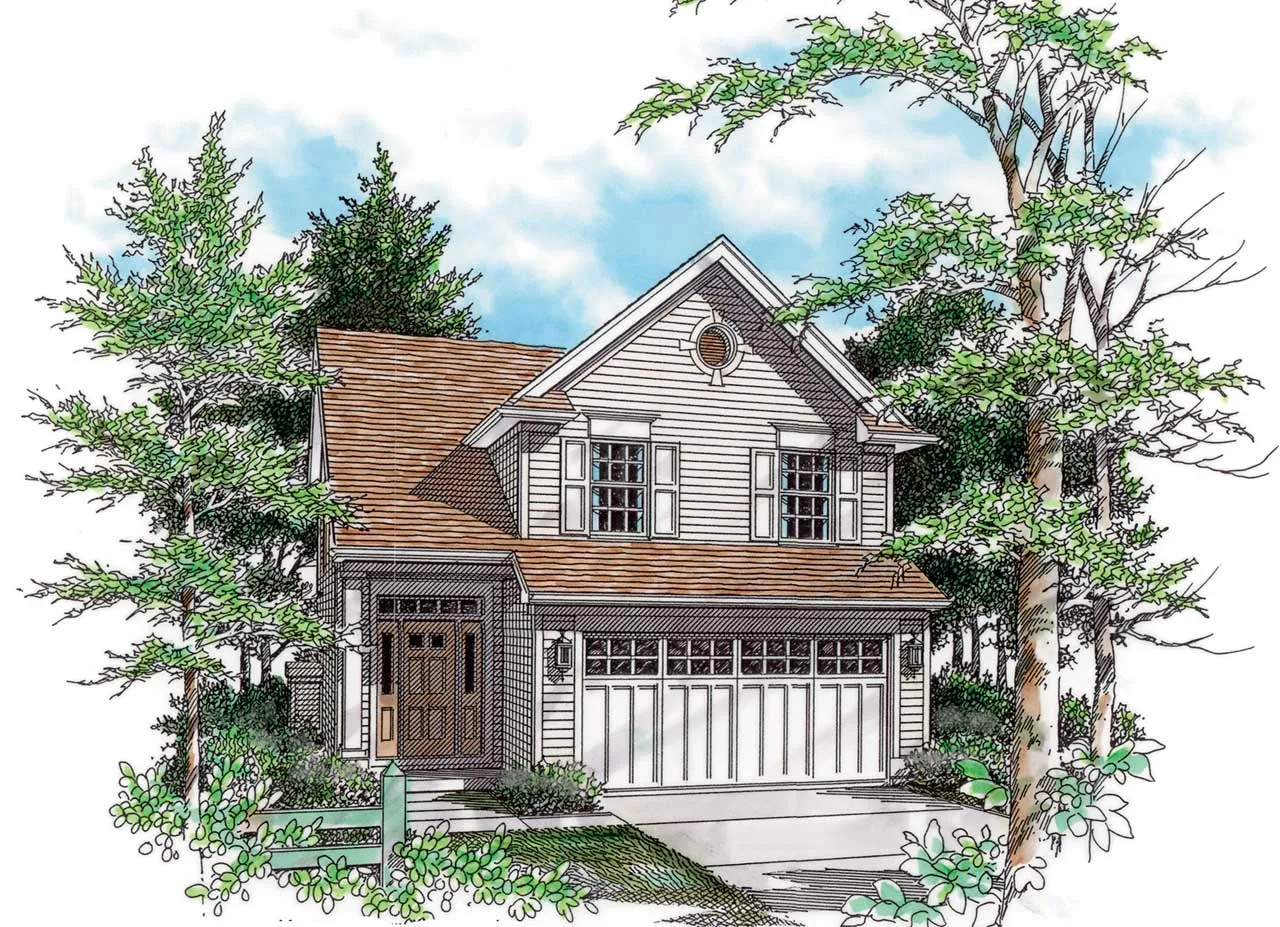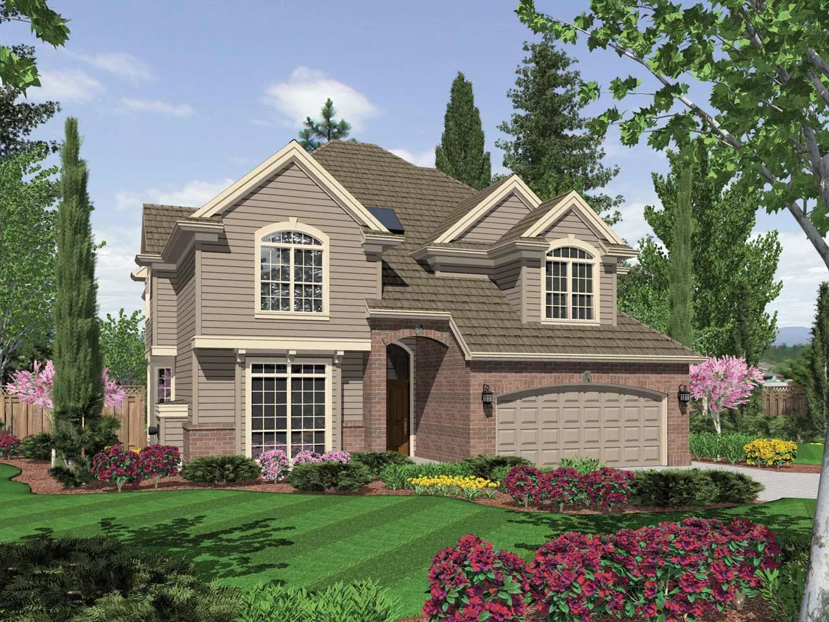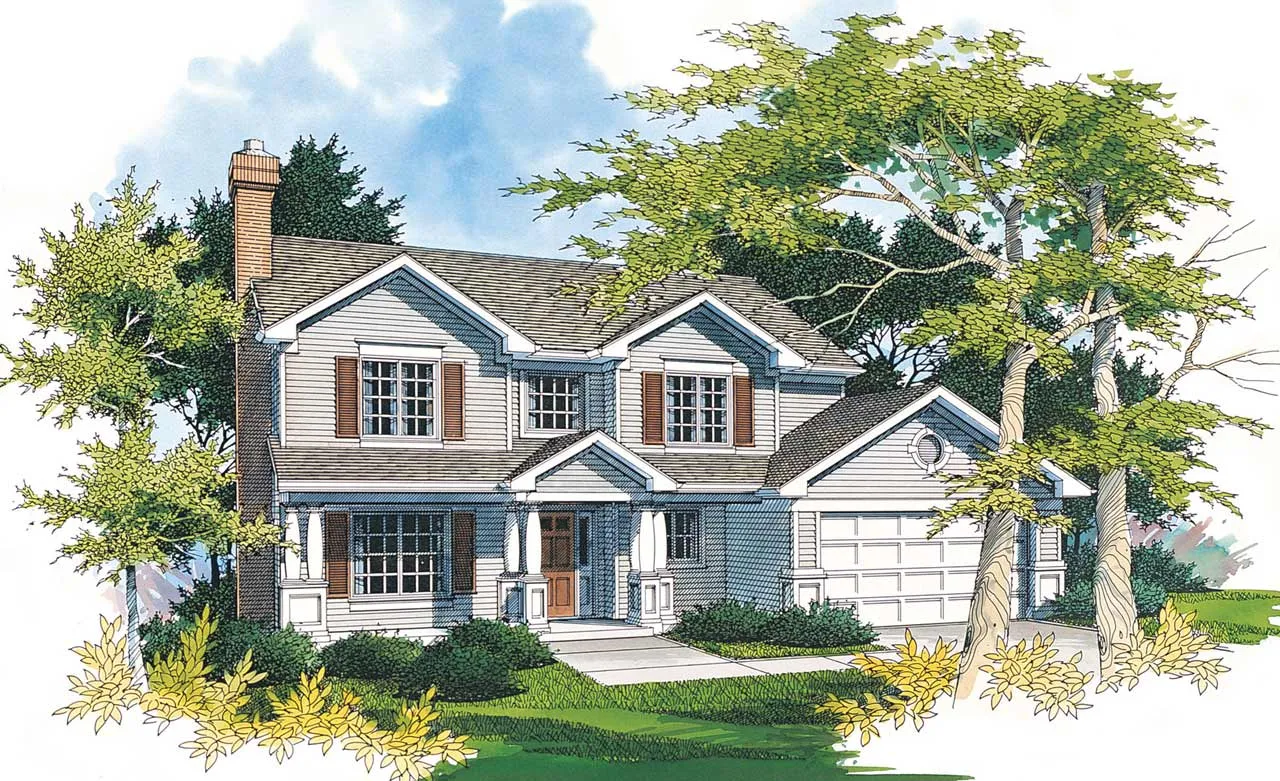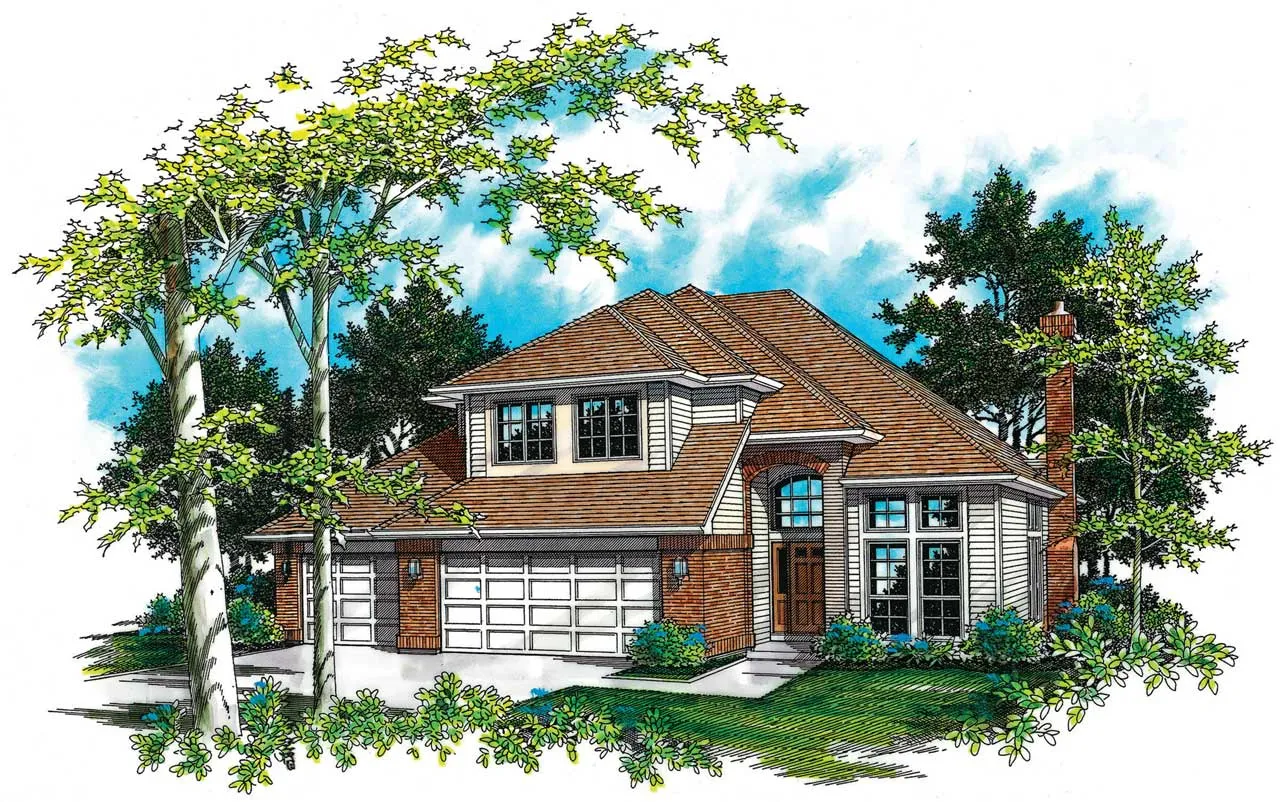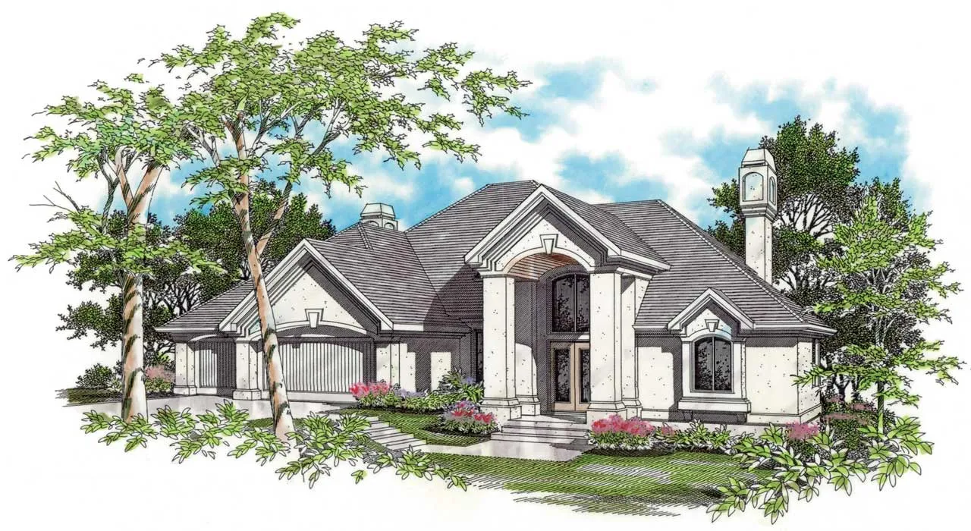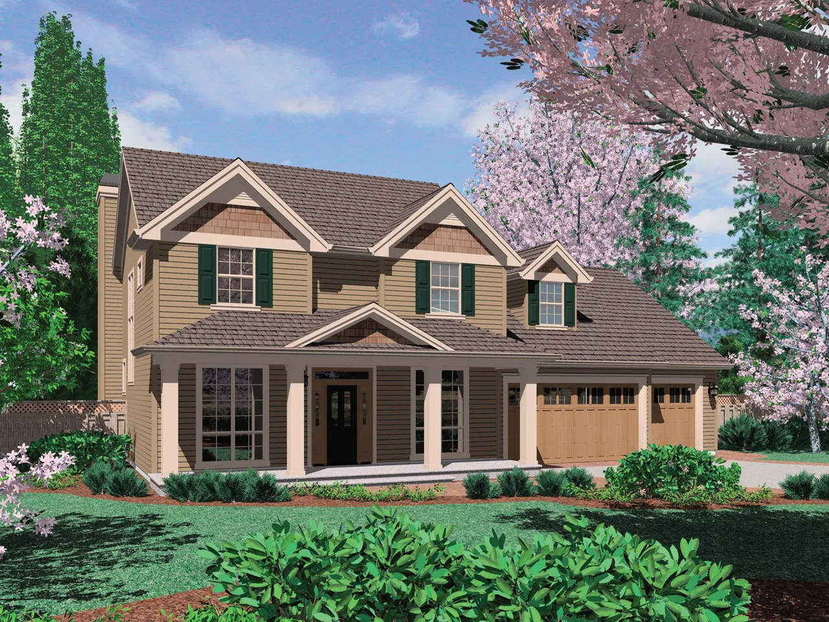-
15% OFF - SPRING SALE!!!
House Floor Plans by Designer 74
Plan # 74-210
Specification
- 1 Stories
- 3 Beds
- 2 - 1/2 Bath
- 3 Garages
- 3168 Sq.ft
Plan # 74-212
Specification
- 1 Stories
- 3 Beds
- 3 - 1/2 Bath
- 3 Garages
- 3468 Sq.ft
Plan # 74-232
Specification
- 1 Stories
- 4 Beds
- 3 - 1/2 Bath
- 3 Garages
- 4422 Sq.ft
Plan # 74-245
Specification
- 2 Stories
- 3 Beds
- 2 - 1/2 Bath
- 2 Garages
- 1835 Sq.ft
Plan # 74-261
Specification
- 2 Stories
- 4 Beds
- 2 - 1/2 Bath
- 2 Garages
- 1945 Sq.ft
Plan # 74-266
Specification
- 2 Stories
- 3 Beds
- 2 - 1/2 Bath
- 2 Garages
- 1489 Sq.ft
Plan # 74-277
Specification
- 2 Stories
- 3 Beds
- 2 - 1/2 Bath
- 2 Garages
- 1692 Sq.ft
Plan # 74-278
Specification
- 2 Stories
- 3 Beds
- 2 - 1/2 Bath
- 2 Garages
- 1501 Sq.ft
Plan # 74-287
Specification
- 2 Stories
- 3 Beds
- 3 Bath
- 2 Garages
- 1711 Sq.ft
Plan # 74-317
Specification
- 2 Stories
- 4 Beds
- 3 Bath
- 2 Garages
- 2820 Sq.ft
Plan # 74-329
Specification
- 2 Stories
- 4 Beds
- 2 - 1/2 Bath
- 2 Garages
- 2107 Sq.ft
Plan # 74-340
Specification
- 2 Stories
- 3 Beds
- 2 - 1/2 Bath
- 3 Garages
- 2081 Sq.ft
Plan # 74-346
Specification
- 2 Stories
- 3 Beds
- 2 - 1/2 Bath
- 3 Garages
- 2568 Sq.ft
Plan # 74-386
Specification
- 2 Stories
- 5 Beds
- 4 - 1/2 Bath
- 3 Garages
- 3865 Sq.ft
Plan # 74-483
Specification
- 2 Stories
- 3 Beds
- 2 - 1/2 Bath
- 3 Garages
- 3262 Sq.ft
Plan # 74-528
Specification
- 1 Stories
- 1 Garages
- 286 Sq.ft
Plan # 74-572
Specification
- 2 Stories
- 3 Beds
- 2 - 1/2 Bath
- 3 Garages
- 2707 Sq.ft
Plan # 74-607
Specification
- 2 Stories
- 4 Beds
- 2 - 1/2 Bath
- 3 Garages
- 2372 Sq.ft
