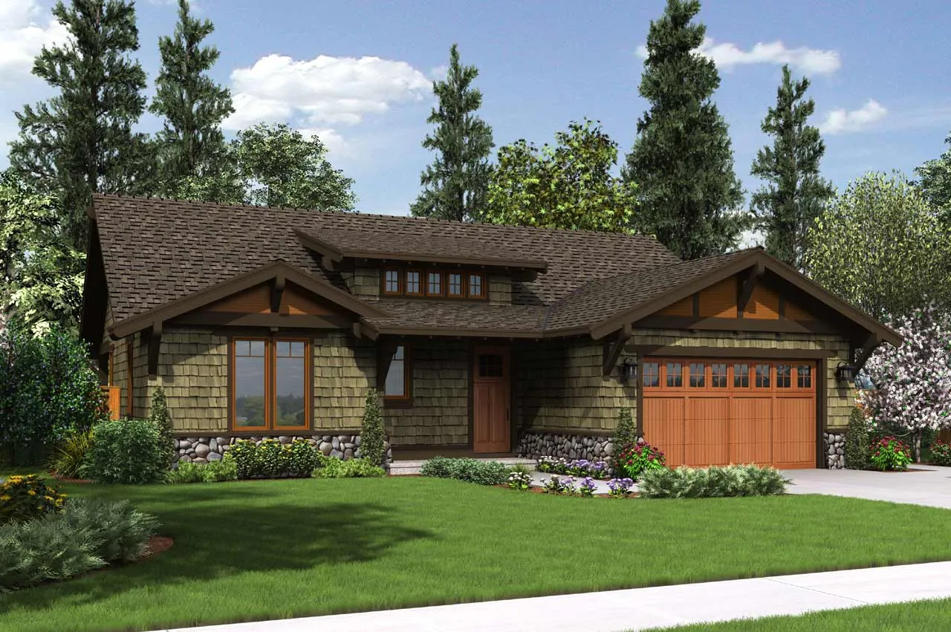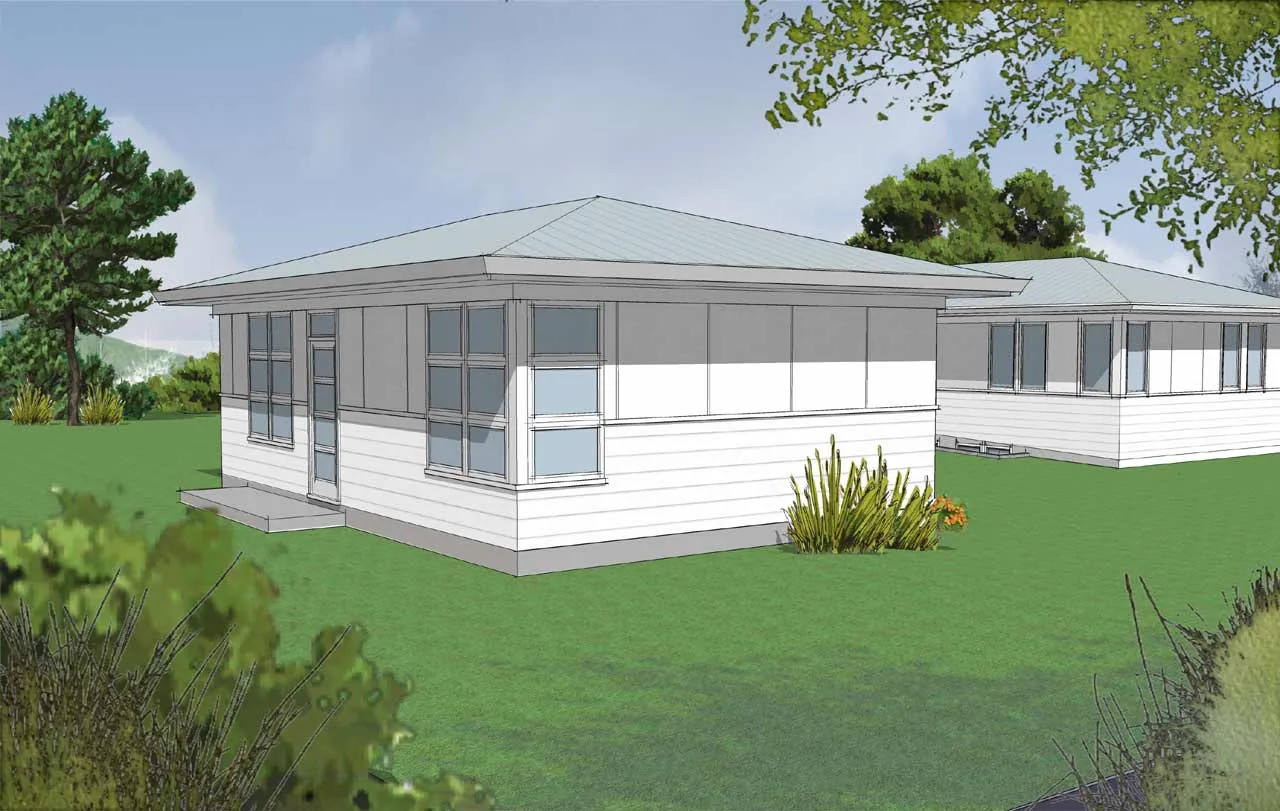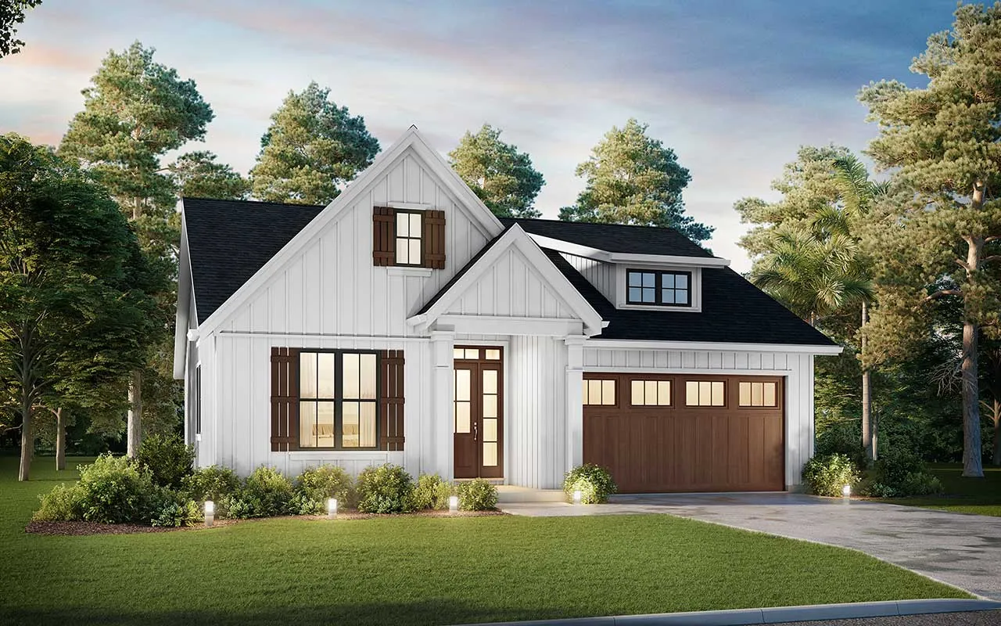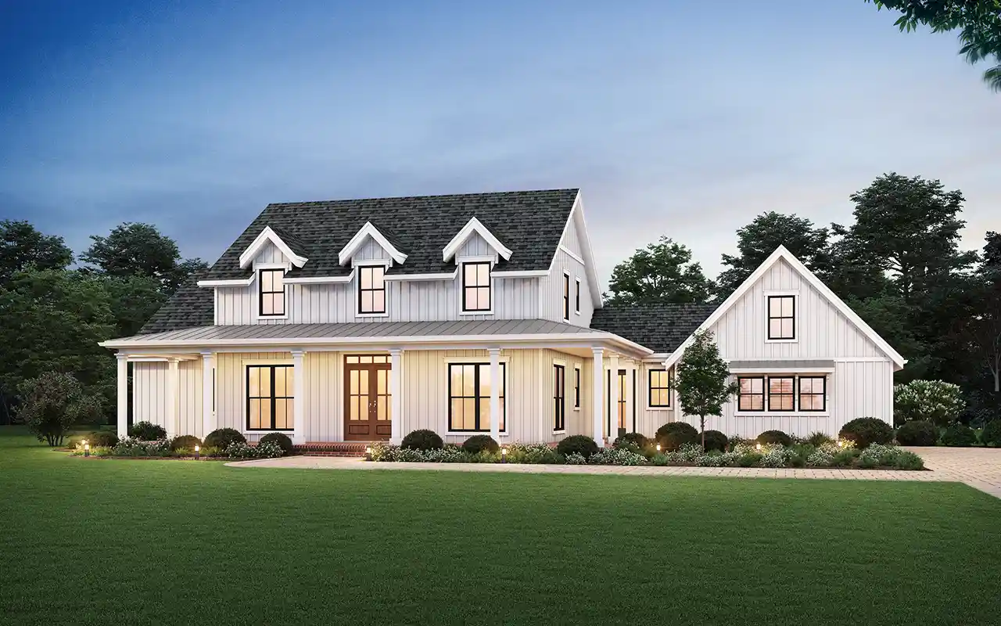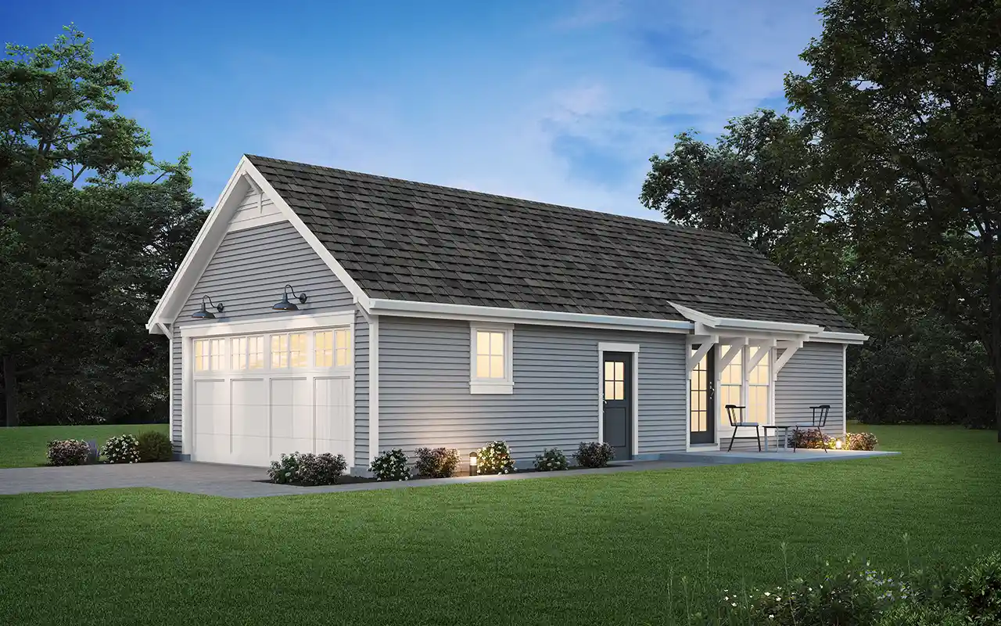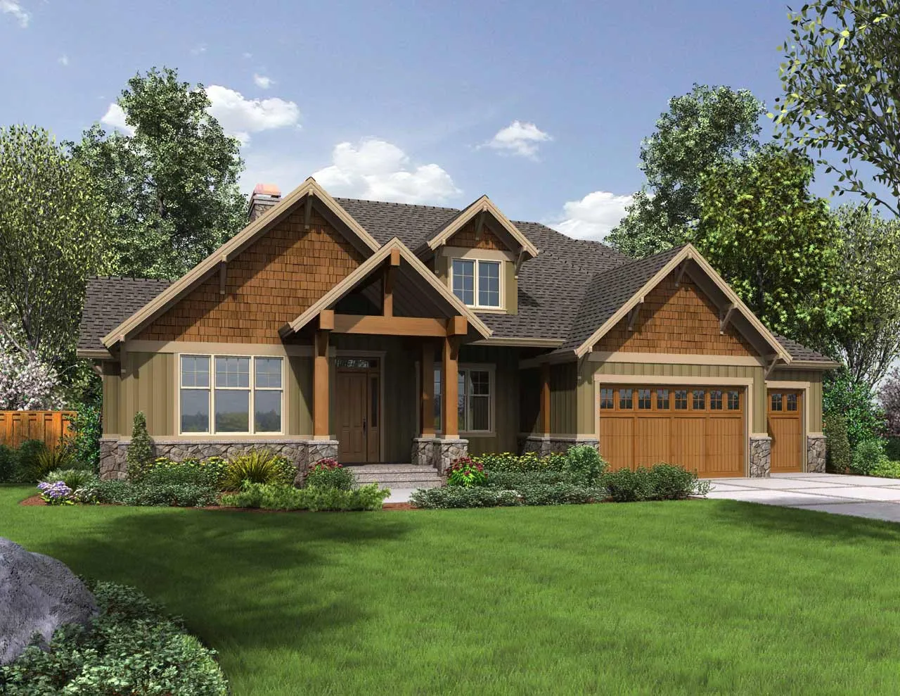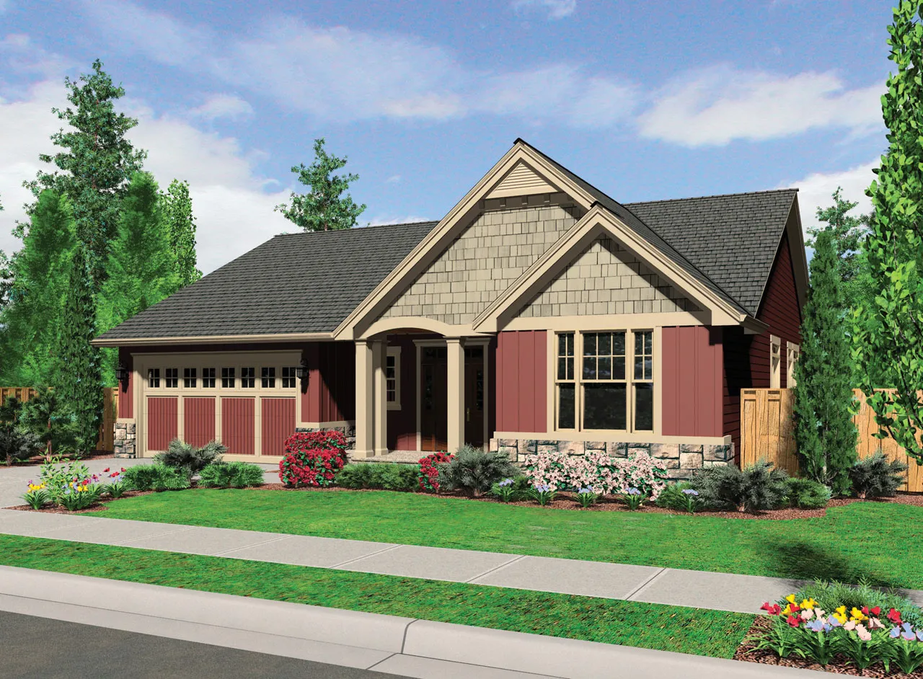-
15% OFF - SPRING SALE!!!
House Floor Plans by Designer 74
Plan # 74-137
Specification
- 1 Stories
- 3 Beds
- 2 - 1/2 Bath
- 2 Garages
- 1580 Sq.ft
Plan # 74-677
Specification
- 1 Stories
- 3 Beds
- 2 Bath
- 2 Garages
- 1641 Sq.ft
Plan # 74-961
Specification
- 2 Stories
- 4 Beds
- 3 - 1/2 Bath
- 3 Garages
- 3235 Sq.ft
Plan # 74-242
Specification
- 2 Stories
- 3 Beds
- 2 Bath
- 2 Garages
- 1693 Sq.ft
Plan # 74-247
Specification
- 2 Stories
- 1 Beds
- 1 Bath
- 950 Sq.ft
Plan # 74-874
Specification
- 1 Stories
- 4 Beds
- 3 - 1/2 Bath
- 3 Garages
- 2703 Sq.ft
Plan # 74-715
Specification
- 1 Stories
- 1 Beds
- 1 Bath
- 600 Sq.ft
Plan # 74-943
Specification
- 1 Stories
- 3 Beds
- 2 Bath
- 2 Garages
- 1373 Sq.ft
Plan # 74-1004
Specification
- 2 Stories
- 4 Beds
- 4 Bath
- 3 Garages
- 2935 Sq.ft
Plan # 74-988
Specification
- 1 Stories
- 3 Beds
- 2 Bath
- 1 Garages
- 1483 Sq.ft
Plan # 74-273
Specification
- 2 Stories
- 3 Beds
- 2 - 1/2 Bath
- 3 Garages
- 1943 Sq.ft
Plan # 74-1003
Specification
- 1 Stories
- 1 Beds
- 1 Bath
- 2 Garages
- 506 Sq.ft
Plan # 74-646
Specification
- 1 Stories
- 3 Beds
- 2 - 1/2 Bath
- 3 Garages
- 2735 Sq.ft
Plan # 74-148
Specification
- 1 Stories
- 3 Beds
- 2 Bath
- 3 Garages
- 1800 Sq.ft
Plan # 74-665
Specification
- 3 Stories
- 3 Beds
- 2 - 1/2 Bath
- 2313 Sq.ft
Plan # 74-1046
Specification
- 1 Stories
- 3 Beds
- 3 - 1/2 Bath
- 3 Garages
- 2769 Sq.ft
Plan # 74-950
Specification
- 2 Stories
- 4 Beds
- 2 - 1/2 Bath
- 2 Garages
- 2175 Sq.ft
Plan # 74-784
Specification
- 1 Stories
- 3 Beds
- 2 Bath
- 2 Garages
- 1868 Sq.ft

