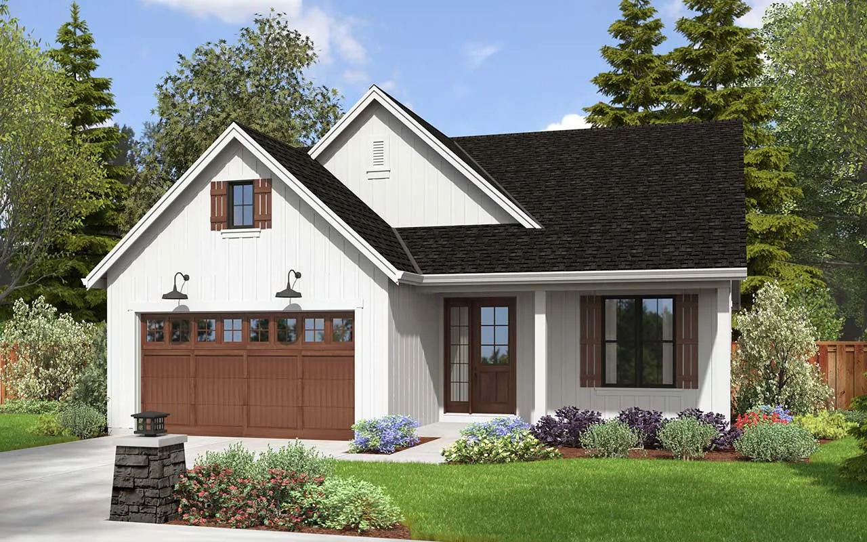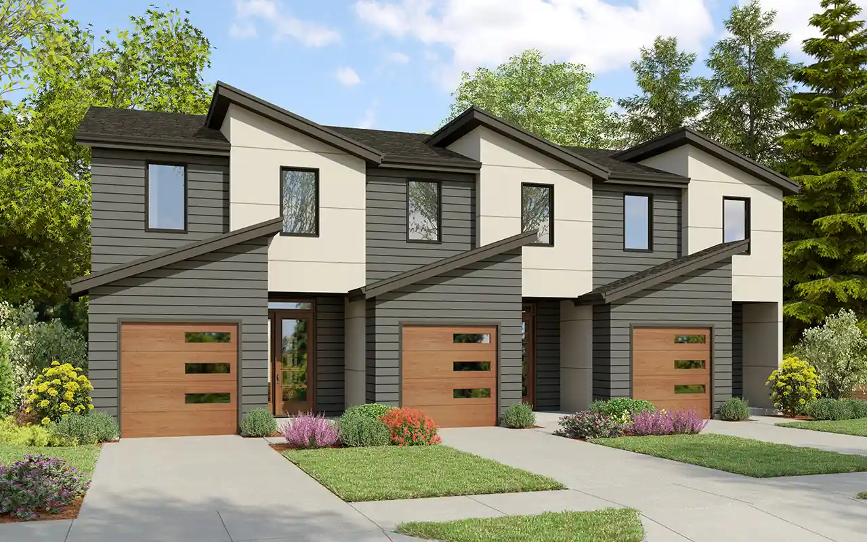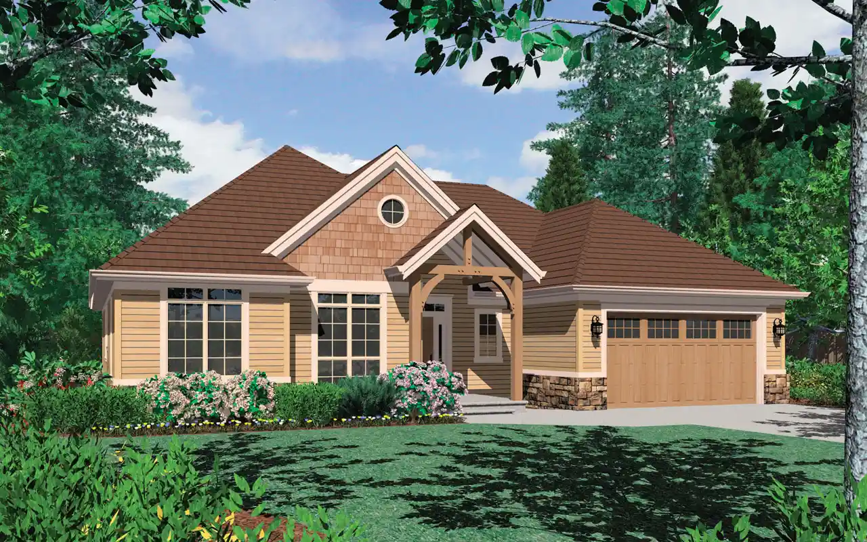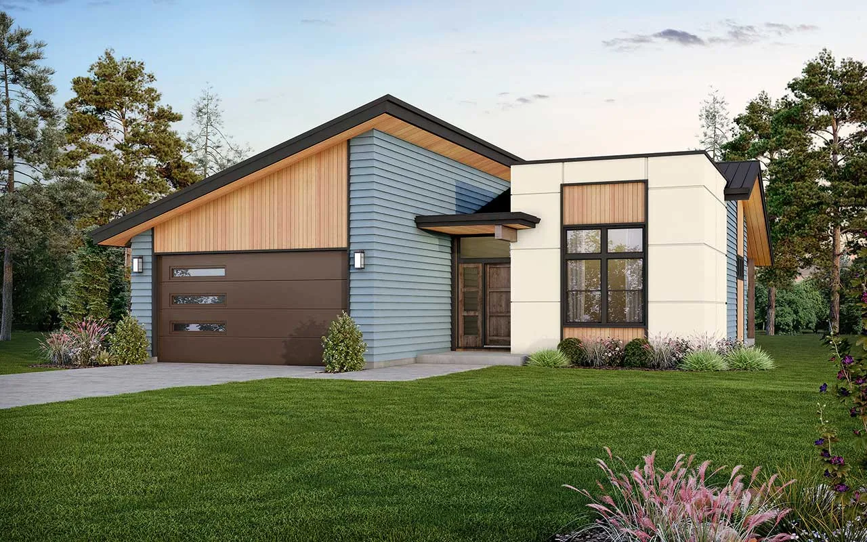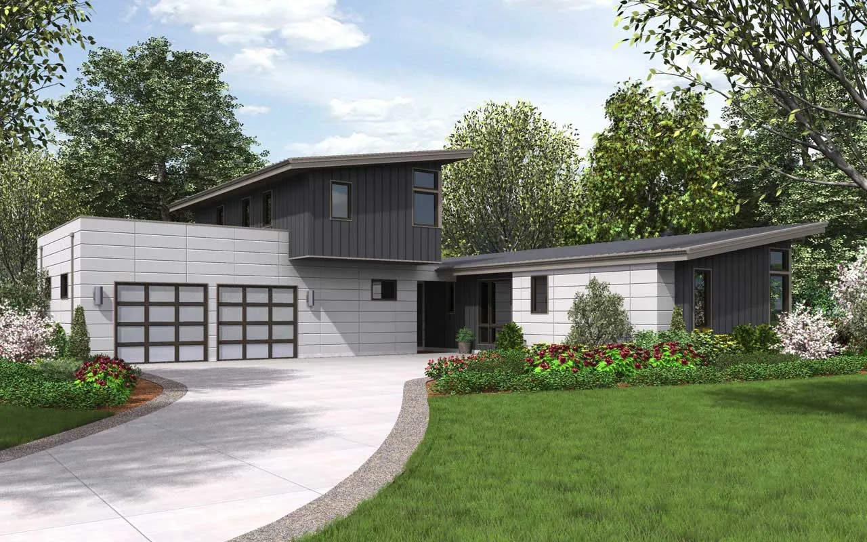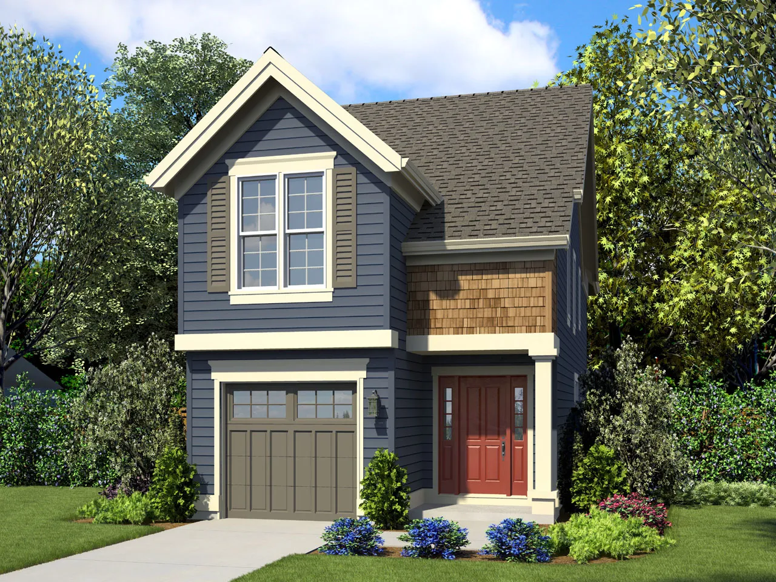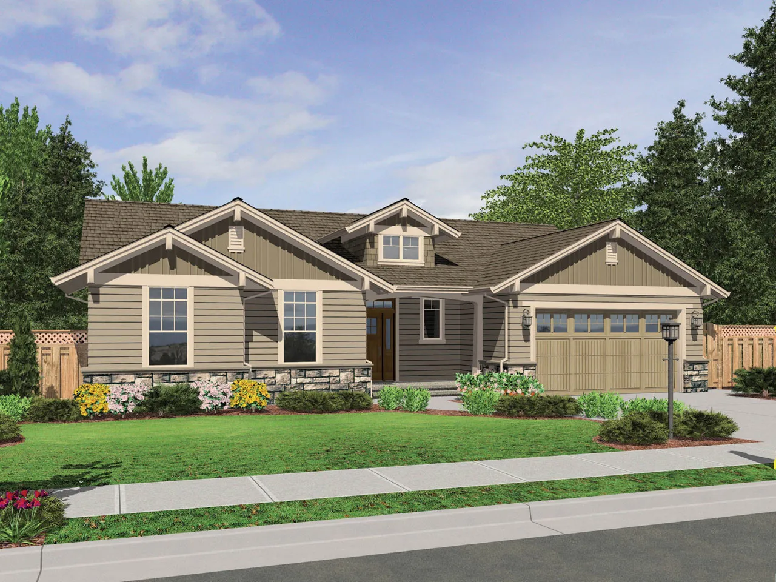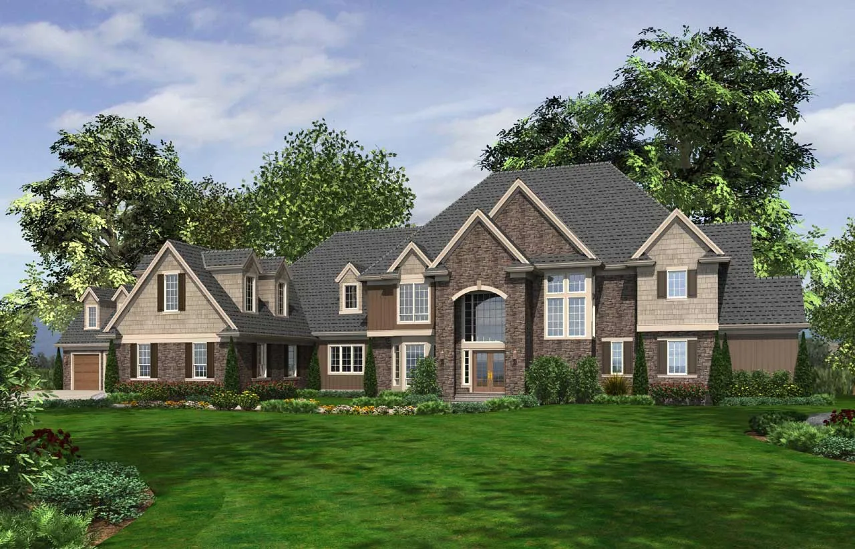House Floor Plans by Designer 74
Plan # 74-872
Specification
- 1 Stories
- 4 Beds
- 3 - 1/2 Bath
- 2 Garages
- 2947 Sq.ft
Plan # 74-1007
Specification
- 1 Stories
- 2 Beds
- 2 Bath
- 1268 Sq.ft
Plan # 74-712
Specification
- 1 Stories
- 2 Beds
- 2 Bath
- 2 Garages
- 1268 Sq.ft
Plan # 74-321
Specification
- 2 Stories
- 3 Beds
- 2 - 1/2 Bath
- 2 Garages
- 2362 Sq.ft
Plan # 74-717
Specification
- 1 Stories
- 1 Beds
- 1 Bath
- 899 Sq.ft
Plan # 74-957
Specification
- 1 Stories
- 3 Beds
- 2 Bath
- 2 Garages
- 1446 Sq.ft
Plan # 74-808
Specification
- 2 Stories
- 3 Beds
- 2 - 1/2 Bath
- 2 Garages
- 2292 Sq.ft
Plan # 74-1051
Specification
- 2 Stories
- 9 Beds
- 6 - 1/2 Bath
- 3 Garages
- 4047 Sq.ft
Plan # 74-708
Specification
- 2 Stories
- 4 Beds
- 3 - 1/2 Bath
- 2 Garages
- 2400 Sq.ft
Plan # 74-773
Specification
- 2 Stories
- 4 Beds
- 4 - 1/2 Bath
- 4 Garages
- 4903 Sq.ft
Plan # 74-142
Specification
- 1 Stories
- 3 Beds
- 2 Bath
- 3 Garages
- 1817 Sq.ft
Plan # 74-796
Specification
- 1 Stories
- 2 Beds
- 1 Bath
- 780 Sq.ft
Plan # 74-932
Specification
- 1 Stories
- 3 Beds
- 2 Bath
- 2 Garages
- 1427 Sq.ft
Plan # 74-794
Specification
- 2 Stories
- 3 Beds
- 3 Bath
- 2 Garages
- 2371 Sq.ft
Plan # 74-860
Specification
- 2 Stories
- 3 Beds
- 2 - 1/2 Bath
- 1 Garages
- 1475 Sq.ft
Plan # 74-143
Specification
- 1 Stories
- 3 Beds
- 2 Bath
- 3 Garages
- 1728 Sq.ft
Plan # 74-343
Specification
- 2 Stories
- 4 Beds
- 2 - 1/2 Bath
- 2 Garages
- 2500 Sq.ft
Plan # 74-469
Specification
- 2 Stories
- 5 Beds
- 6 - 1/2 Bath
- 3 Garages
- 7838 Sq.ft





