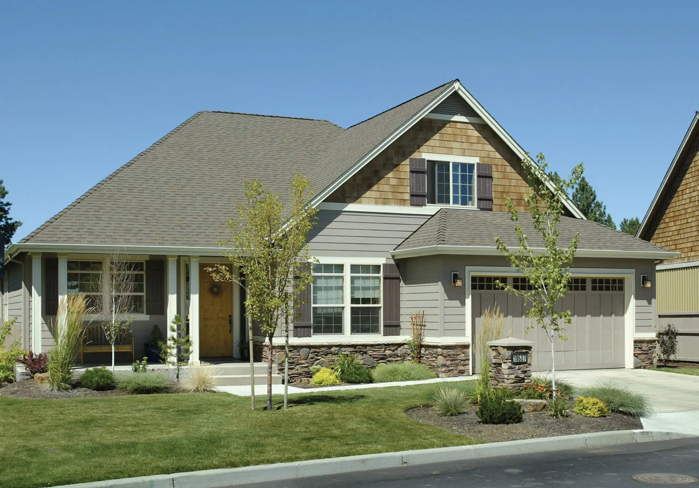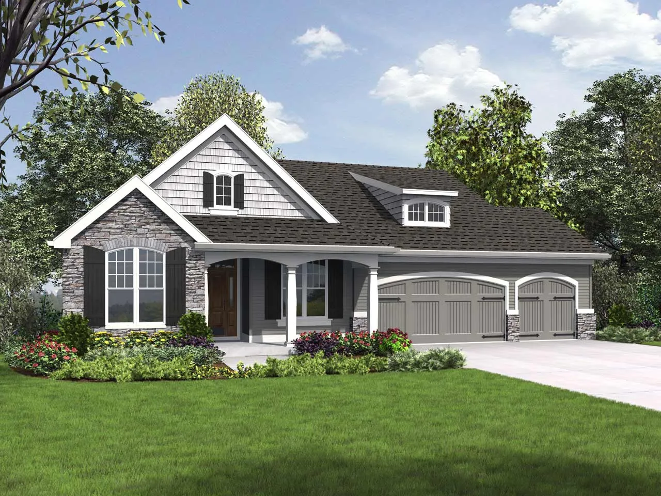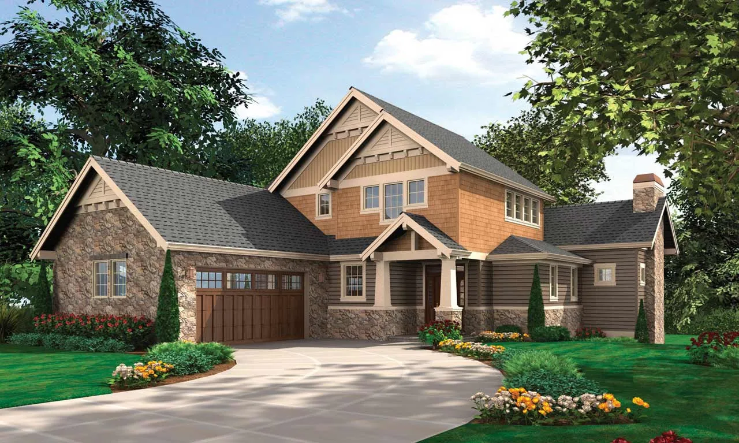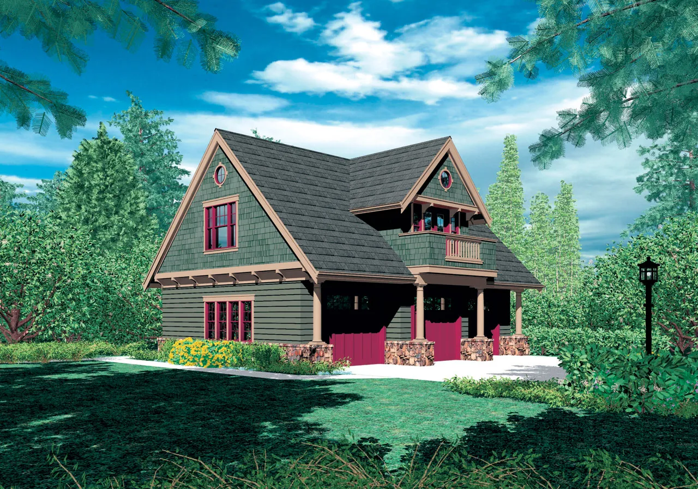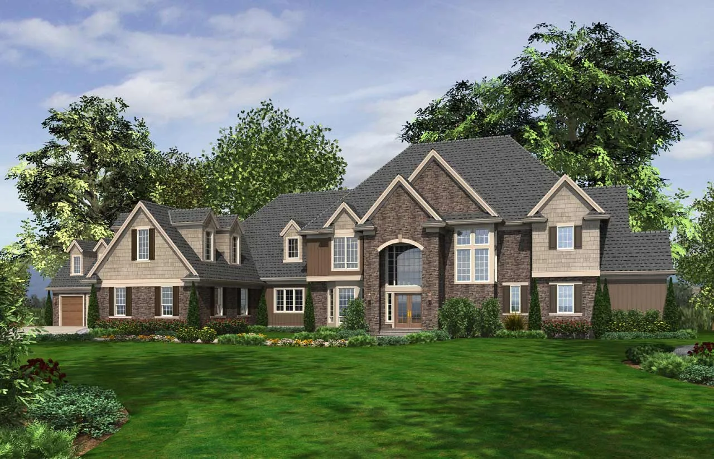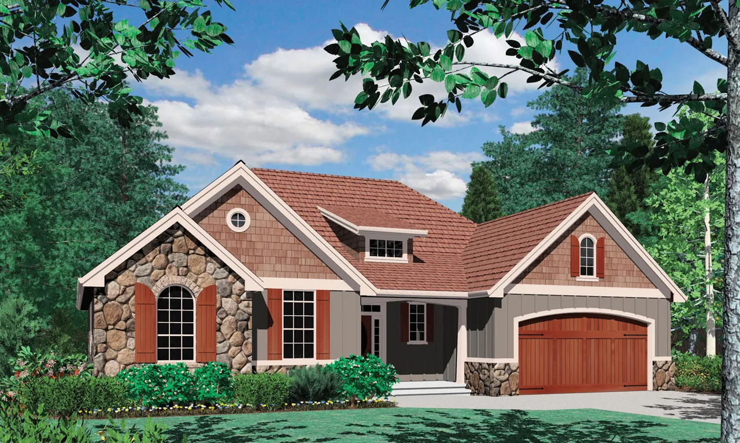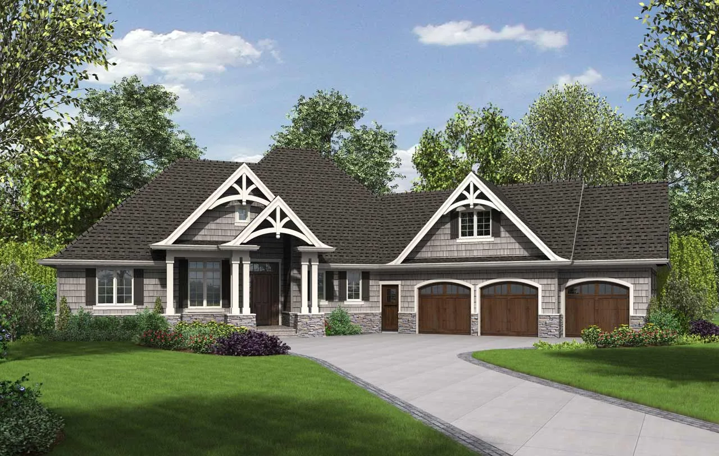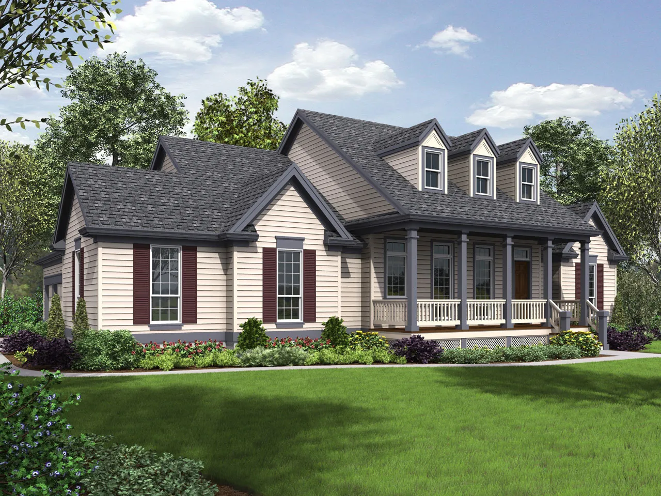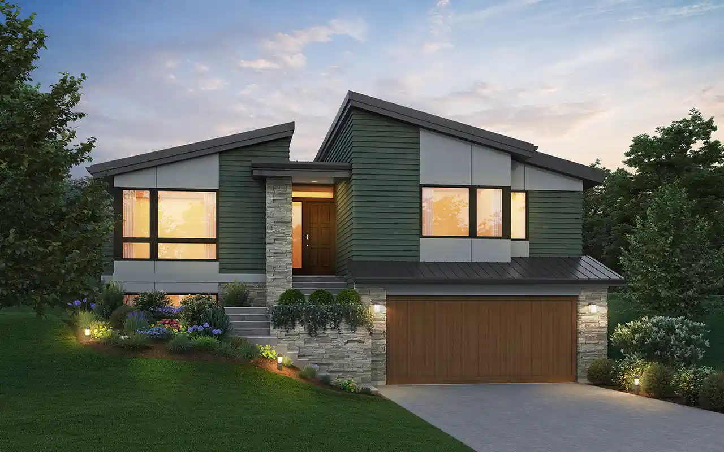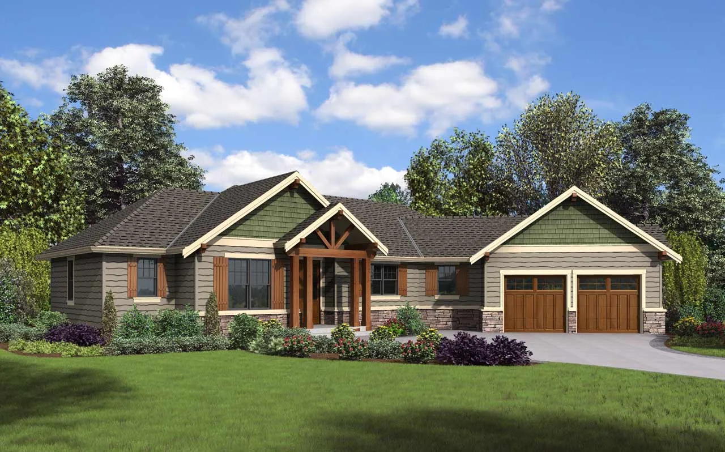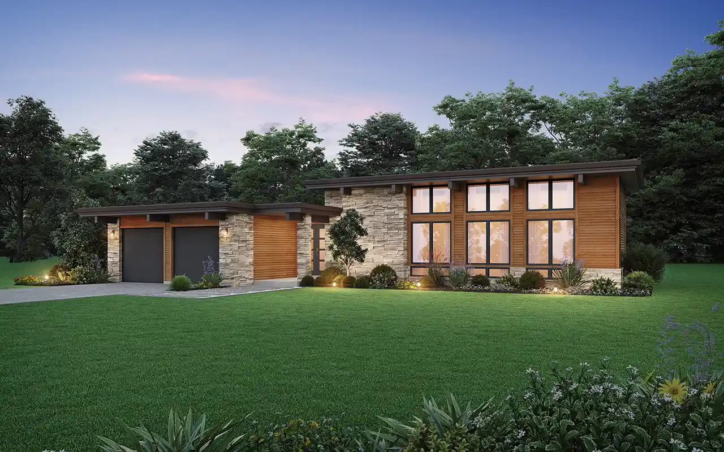House Floor Plans by Designer 74
Plan # 74-533
Specification
- 2 Stories
- 3 Beds
- 2 - 1/2 Bath
- 3 Garages
- 1944 Sq.ft
Plan # 74-343
Specification
- 2 Stories
- 4 Beds
- 2 - 1/2 Bath
- 2 Garages
- 2500 Sq.ft
Plan # 74-608
Specification
- 2 Stories
- 3 Beds
- 2 - 1/2 Bath
- 3 Garages
- 2074 Sq.ft
Plan # 74-926
Specification
- 1 Stories
- 2 Beds
- 2 Bath
- 1297 Sq.ft
Plan # 74-836
Specification
- 1 Stories
- 5 Beds
- 3 Bath
- 3 Garages
- 2835 Sq.ft
Plan # 74-419
Specification
- 2 Stories
- 7 Beds
- 4 - 1/2 Bath
- 2 Garages
- 3926 Sq.ft
Plan # 74-518
Specification
- 2 Stories
- 2 Beds
- 1 Bath
- 3 Garages
- 908 Sq.ft
Plan # 74-927
Specification
- 1 Stories
- 3 Beds
- 2 - 1/2 Bath
- 2 Garages
- 2175 Sq.ft
Plan # 74-469
Specification
- 2 Stories
- 5 Beds
- 6 - 1/2 Bath
- 3 Garages
- 7838 Sq.ft
Plan # 74-838
Specification
- 1 Stories
- 4 Beds
- 2 - 1/2 Bath
- 3 Garages
- 2699 Sq.ft
Plan # 74-846
Specification
- 1 Stories
- 4 Beds
- 3 Bath
- 4 Garages
- 2814 Sq.ft
Plan # 74-141
Specification
- 1 Stories
- 3 Beds
- 2 Bath
- 3 Garages
- 1728 Sq.ft
Plan # 74-834
Specification
- 1 Stories
- 3 Beds
- 3 - 1/2 Bath
- 3 Garages
- 2301 Sq.ft
Plan # 74-183
Specification
- 1 Stories
- 3 Beds
- 2 - 1/2 Bath
- 3 Garages
- 2367 Sq.ft
Plan # 74-1065
Specification
- 1 Stories
- 3 Beds
- 2 - 1/2 Bath
- 2 Garages
- 2058 Sq.ft
Plan # 74-844
Specification
- 1 Stories
- 3 Beds
- 2 - 1/2 Bath
- 2 Garages
- 1953 Sq.ft
Plan # 74-584
Specification
- 2 Stories
- 4 Beds
- 2 - 1/2 Bath
- 2 Garages
- 2561 Sq.ft
Plan # 74-1066
Specification
- 1 Stories
- 3 Beds
- 2 - 1/2 Bath
- 2 Garages
- 2049 Sq.ft


