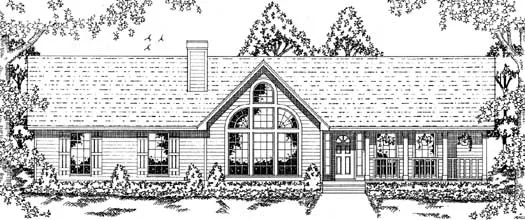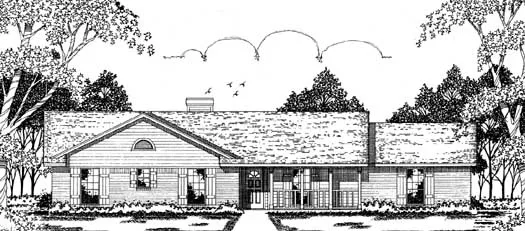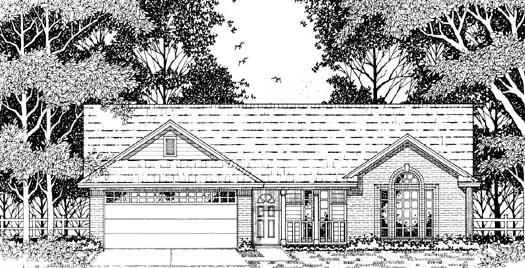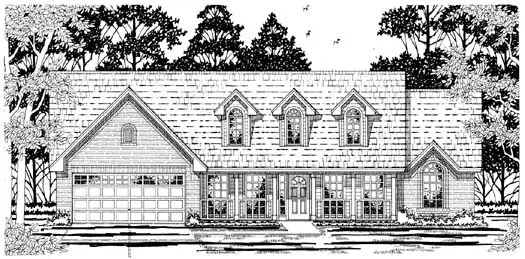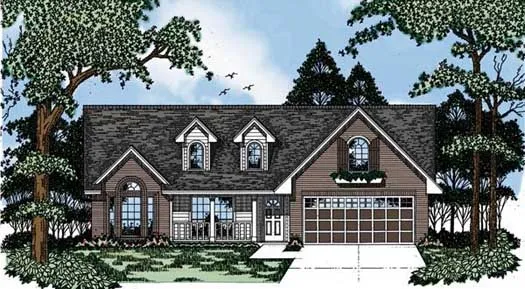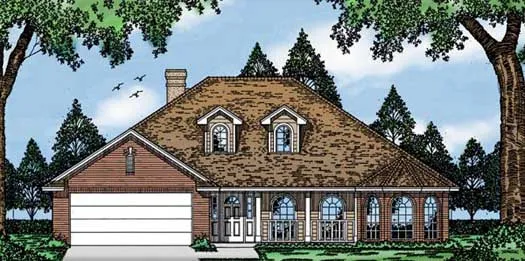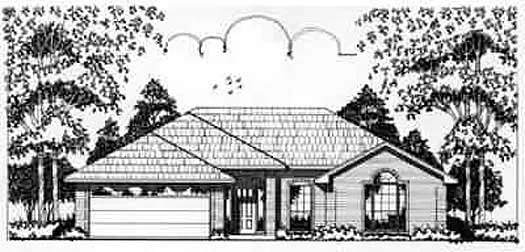House Floor Plans by Designer 75
- 1 Stories
- 3 Beds
- 2 Bath
- 2 Garages
- 1775 Sq.ft
- 1 Stories
- 3 Beds
- 2 Bath
- 2 Garages
- 2001 Sq.ft
- 1 Stories
- 3 Beds
- 2 Bath
- 2 Garages
- 1296 Sq.ft
- 1 Stories
- 3 Beds
- 2 Bath
- 2 Garages
- 1823 Sq.ft
- 1 Stories
- 3 Beds
- 2 Bath
- 2 Garages
- 1555 Sq.ft
- 1 Stories
- 3 Beds
- 2 Bath
- 2 Garages
- 1693 Sq.ft
- 2 Stories
- 4 Beds
- 3 Bath
- 3 Garages
- 2582 Sq.ft
- 1 Stories
- 3 Beds
- 2 Bath
- 2 Garages
- 1688 Sq.ft
- 2 Stories
- 4 Beds
- 2 - 1/2 Bath
- 2 Garages
- 2659 Sq.ft
- 1 Stories
- 3 Beds
- 2 Bath
- 2 Garages
- 1439 Sq.ft
- 1 Stories
- 4 Beds
- 2 Bath
- 2 Garages
- 2084 Sq.ft
- 1 Stories
- 2 Beds
- 2 Bath
- 2 Garages
- 1386 Sq.ft
- 1 Stories
- 3 Beds
- 2 Bath
- 2 Garages
- 2075 Sq.ft
- 1 Stories
- 3 Beds
- 2 Bath
- 2 Garages
- 1188 Sq.ft
- 1 Stories
- 3 Beds
- 2 Bath
- 2 Garages
- 2000 Sq.ft
- 1 Stories
- 3 Beds
- 2 Bath
- 2 Garages
- 1478 Sq.ft
- 1 Stories
- 3 Beds
- 2 Bath
- 2 Garages
- 1817 Sq.ft
- 1 Stories
- 3 Beds
- 2 Bath
- 2 Garages
- 1269 Sq.ft





