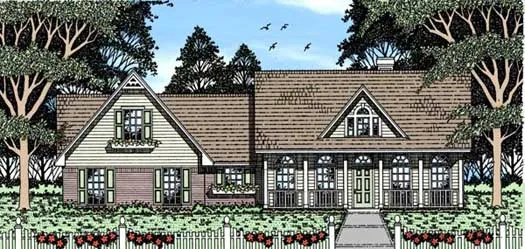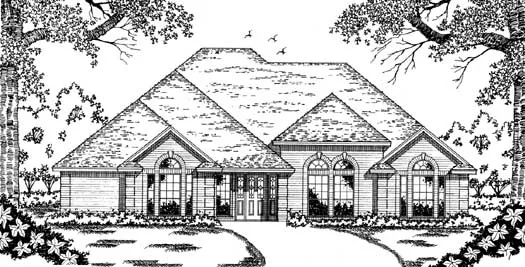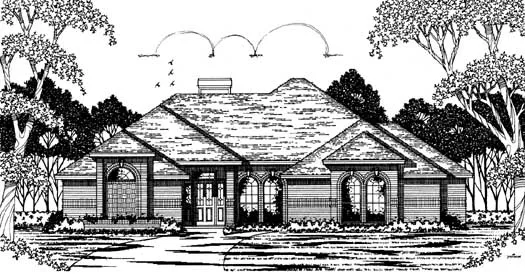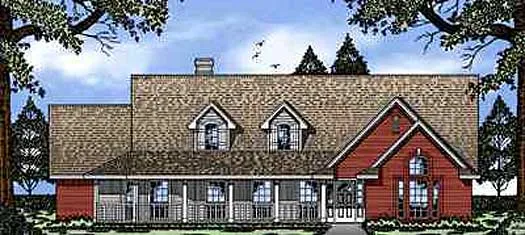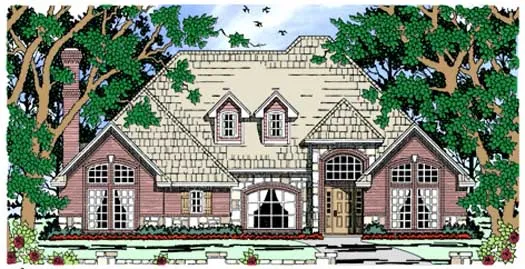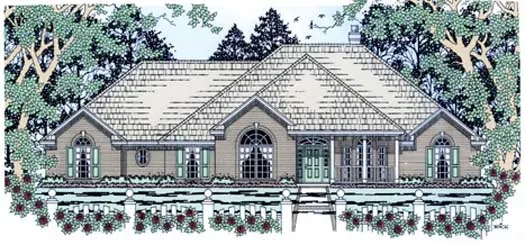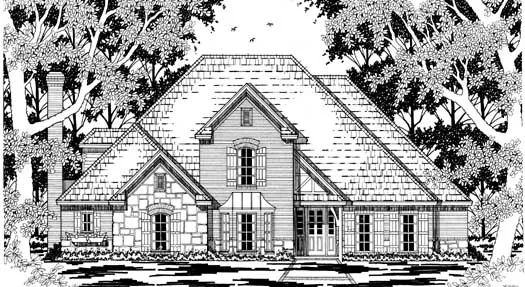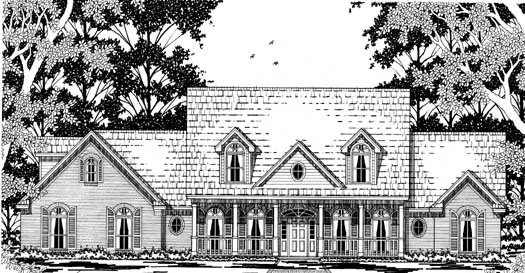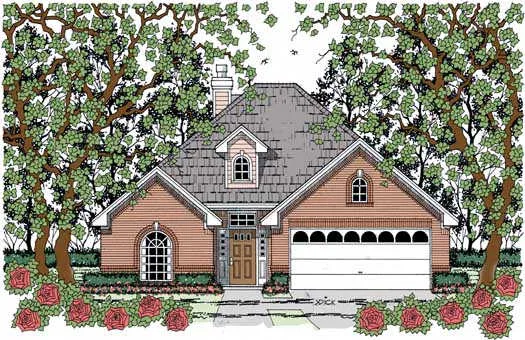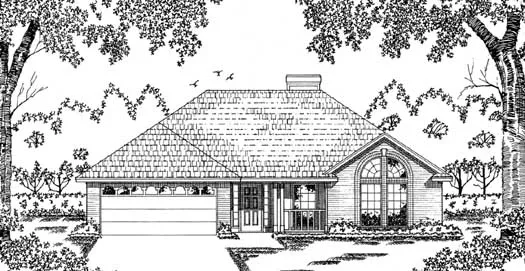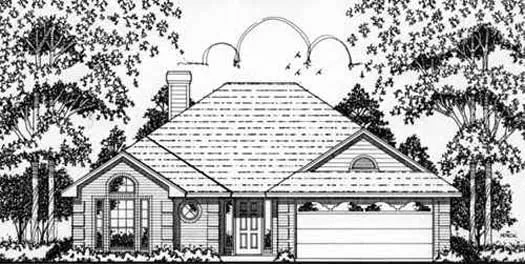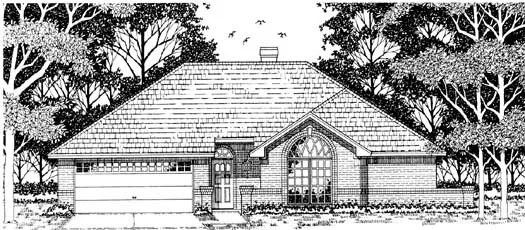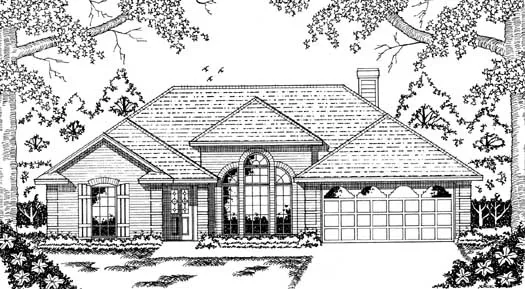House Floor Plans by Designer 75
Plan # 75-395
Specification
- 1 Stories
- 3 Beds
- 2 Bath
- 2 Garages
- 1955 Sq.ft
Plan # 75-414
Specification
- 2 Stories
- 3 Beds
- 2 - 1/2 Bath
- 2 Garages
- 2035 Sq.ft
Plan # 75-430
Specification
- 1 Stories
- 4 Beds
- 2 Bath
- 2 Garages
- 2079 Sq.ft
Plan # 75-434
Specification
- 1 Stories
- 4 Beds
- 3 Bath
- 2 Garages
- 2089 Sq.ft
Plan # 75-435
Specification
- 1 Stories
- 4 Beds
- 2 Bath
- 2 Garages
- 2094 Sq.ft
Plan # 75-451
Specification
- 1 Stories
- 3 Beds
- 2 Bath
- 2 Garages
- 2194 Sq.ft
Plan # 75-472
Specification
- 1 Stories
- 3 Beds
- 2 Bath
- 2 Garages
- 2451 Sq.ft
Plan # 75-479
Specification
- 1 Stories
- 4 Beds
- 2 - 1/2 Bath
- 3 Garages
- 2528 Sq.ft
Plan # 75-495
Specification
- 2 Stories
- 5 Beds
- 3 - 1/2 Bath
- 3 Garages
- 3321 Sq.ft
Plan # 75-496
Specification
- 2 Stories
- 4 Beds
- 3 - 1/2 Bath
- 3 Garages
- 3476 Sq.ft
Plan # 75-102
Specification
- 1 Stories
- 3 Beds
- 2 Bath
- 2 Garages
- 1552 Sq.ft
Plan # 75-123
Specification
- 1 Stories
- 3 Beds
- 2 Bath
- 2 Garages
- 1278 Sq.ft
Plan # 75-134
Specification
- 1 Stories
- 3 Beds
- 2 Bath
- 2 Garages
- 1296 Sq.ft
Plan # 75-154
Specification
- 1 Stories
- 3 Beds
- 2 Bath
- 2 Garages
- 1357 Sq.ft
Plan # 75-168
Specification
- 1 Stories
- 3 Beds
- 2 Bath
- 2 Garages
- 1409 Sq.ft
Plan # 75-185
Specification
- 1 Stories
- 3 Beds
- 2 Bath
- 2 Garages
- 1476 Sq.ft
Plan # 75-225
Specification
- 2 Stories
- 3 Beds
- 2 - 1/2 Bath
- 2 Garages
- 1570 Sq.ft
Plan # 75-227
Specification
- 1 Stories
- 3 Beds
- 2 Bath
- 2 Garages
- 1573 Sq.ft
