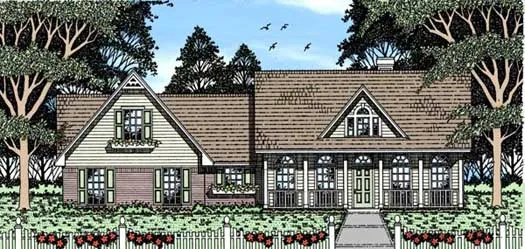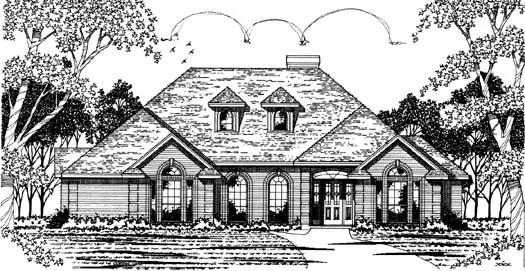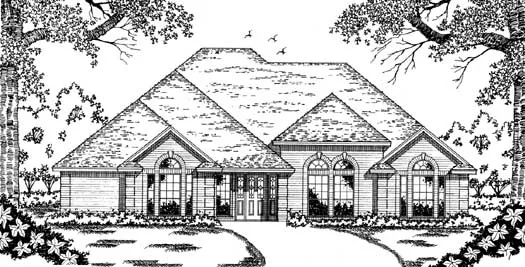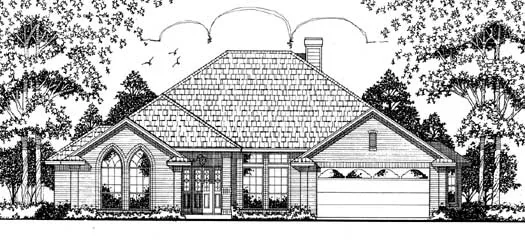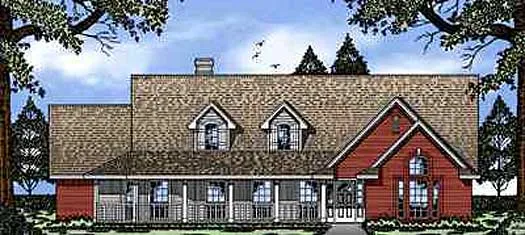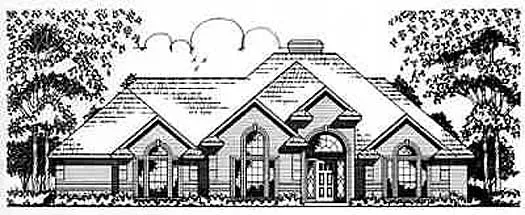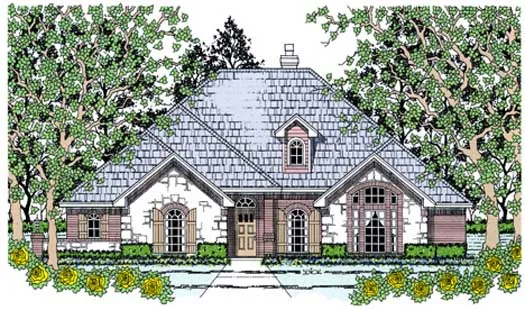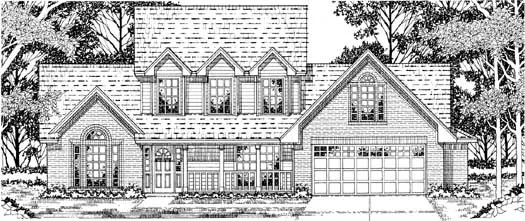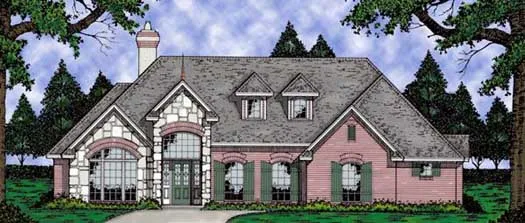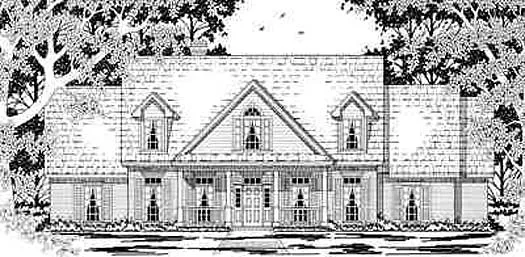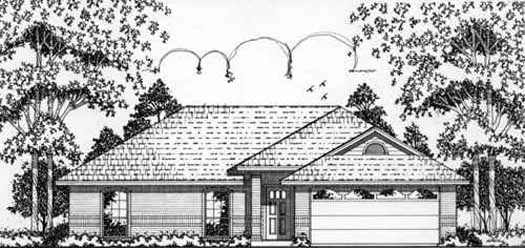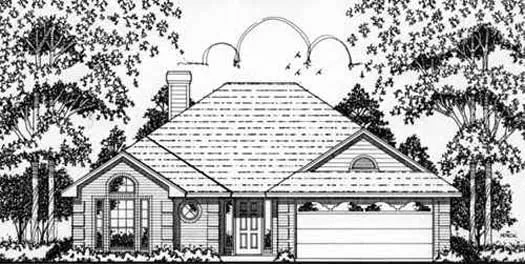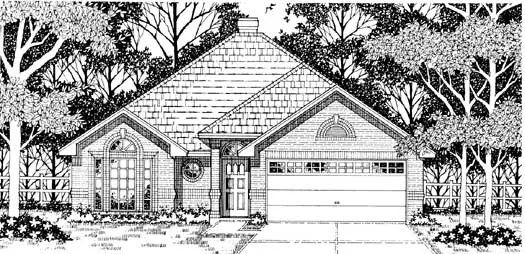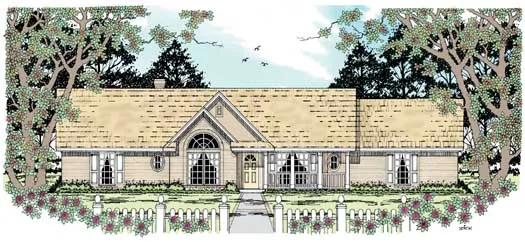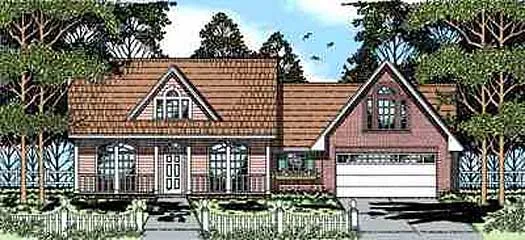House Floor Plans by Designer 75
Plan # 75-395
Specification
- 1 Stories
- 3 Beds
- 2 Bath
- 2 Garages
- 1955 Sq.ft
Plan # 75-403
Specification
- 1 Stories
- 3 Beds
- 2 Bath
- 2 Garages
- 1990 Sq.ft
Plan # 75-430
Specification
- 1 Stories
- 4 Beds
- 2 Bath
- 2 Garages
- 2079 Sq.ft
Plan # 75-434
Specification
- 1 Stories
- 4 Beds
- 3 Bath
- 2 Garages
- 2089 Sq.ft
Plan # 75-447
Specification
- 1 Stories
- 3 Beds
- 2 Bath
- 2 Garages
- 2172 Sq.ft
Plan # 75-451
Specification
- 1 Stories
- 3 Beds
- 2 Bath
- 2 Garages
- 2194 Sq.ft
Plan # 75-455
Specification
- 1 Stories
- 4 Beds
- 2 Bath
- 2 Garages
- 2220 Sq.ft
Plan # 75-456
Specification
- 1 Stories
- 4 Beds
- 2 Bath
- 2 Garages
- 2220 Sq.ft
Plan # 75-458
Specification
- 2 Stories
- 3 Beds
- 2 - 1/2 Bath
- 2 Garages
- 2237 Sq.ft
Plan # 75-474
Specification
- 2 Stories
- 4 Beds
- 2 - 1/2 Bath
- 2 Garages
- 2470 Sq.ft
Plan # 75-480
Specification
- 1 Stories
- 3 Beds
- 2 Bath
- 2 Garages
- 2544 Sq.ft
Plan # 75-486
Specification
- 1 Stories
- 4 Beds
- 2 Bath
- 3 Garages
- 2803 Sq.ft
Plan # 75-114
Specification
- 1 Stories
- 3 Beds
- 2 Bath
- 2 Garages
- 1198 Sq.ft
Plan # 75-154
Specification
- 1 Stories
- 3 Beds
- 2 Bath
- 2 Garages
- 1357 Sq.ft
Plan # 75-160
Specification
- 1 Stories
- 3 Beds
- 2 Bath
- 2 Garages
- 1374 Sq.ft
Plan # 75-169
Specification
- 1 Stories
- 3 Beds
- 2 Bath
- 2 Garages
- 1413 Sq.ft
Plan # 75-221
Specification
- 1 Stories
- 3 Beds
- 2 Bath
- 2 Garages
- 1561 Sq.ft
Plan # 75-251
Specification
- 1 Stories
- 3 Beds
- 2 Bath
- 2 Garages
- 1624 Sq.ft
