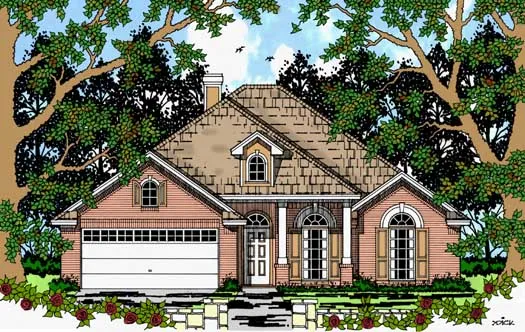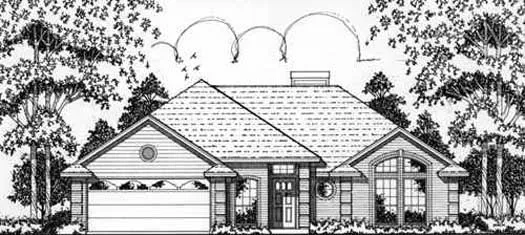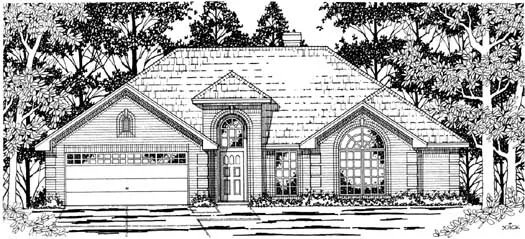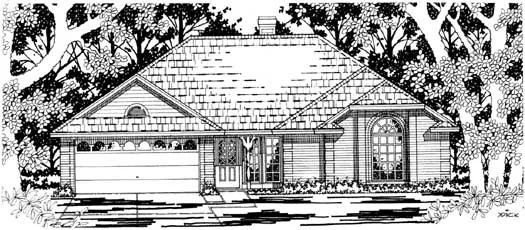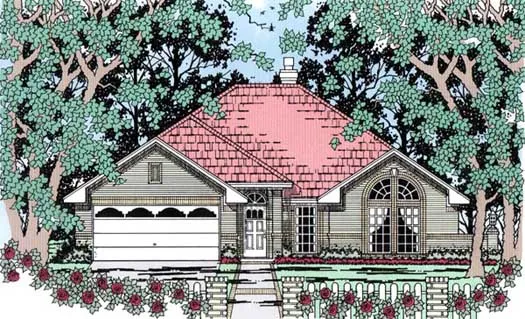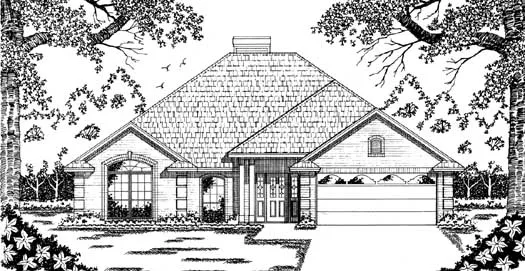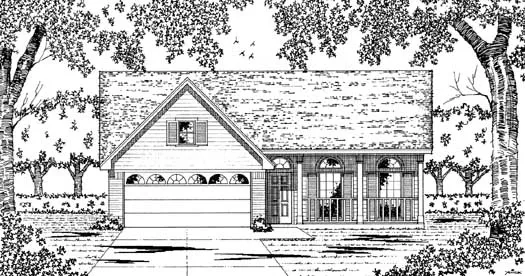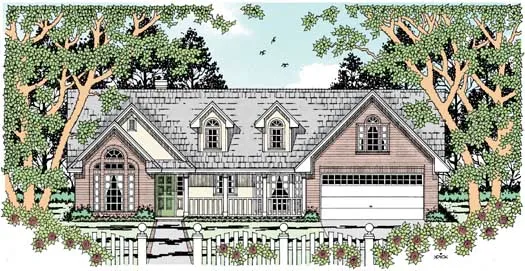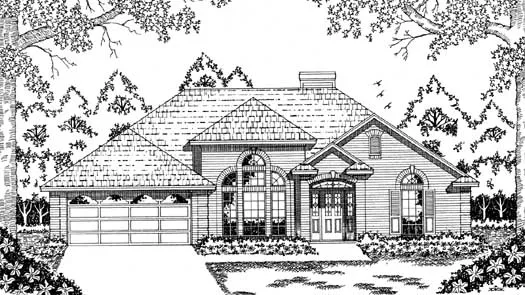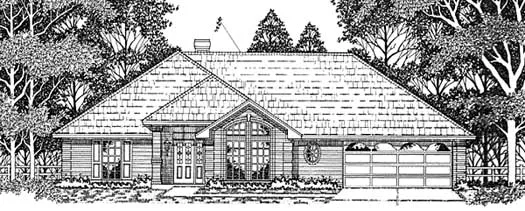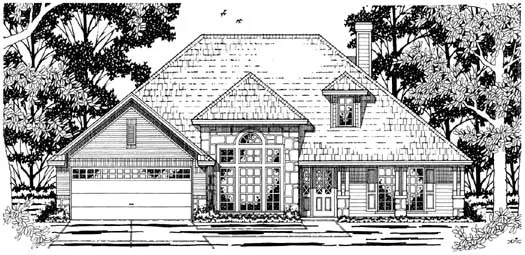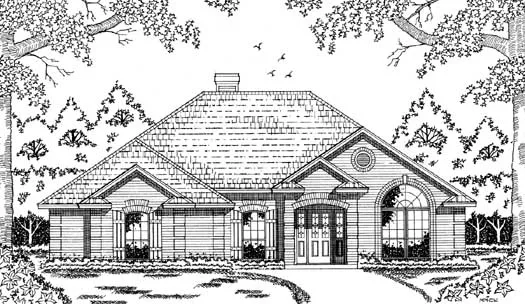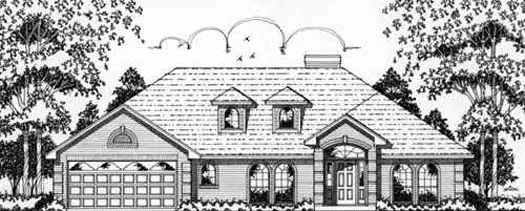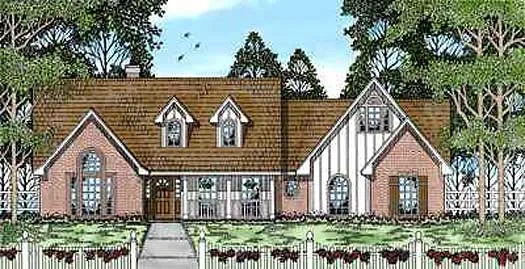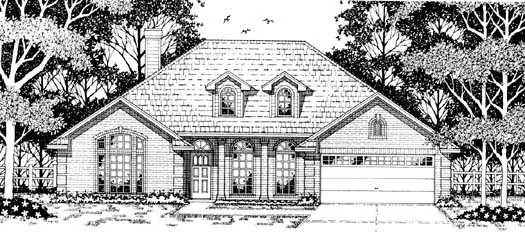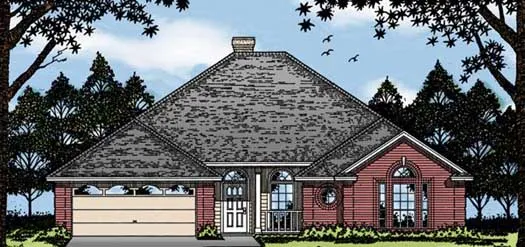House Floor Plans by Designer 75
Plan # 75-257
Specification
- 1 Stories
- 3 Beds
- 2 Bath
- 2 Garages
- 1637 Sq.ft
Plan # 75-261
Specification
- 1 Stories
- 4 Beds
- 2 Bath
- 2 Garages
- 1646 Sq.ft
Plan # 75-268
Specification
- 1 Stories
- 3 Beds
- 2 Bath
- 2 Garages
- 1664 Sq.ft
Plan # 75-270
Specification
- 1 Stories
- 4 Beds
- 2 Bath
- 2 Garages
- 1667 Sq.ft
Plan # 75-274
Specification
- 1 Stories
- 3 Beds
- 2 Bath
- 2 Garages
- 1670 Sq.ft
Plan # 75-276
Specification
- 1 Stories
- 3 Beds
- 2 Bath
- 2 Garages
- 1675 Sq.ft
Plan # 75-282
Specification
- 1 Stories
- 4 Beds
- 2 Bath
- 2 Garages
- 1689 Sq.ft
Plan # 75-293
Specification
- 1 Stories
- 3 Beds
- 2 Bath
- 2 Garages
- 1712 Sq.ft
Plan # 75-303
Specification
- 1 Stories
- 4 Beds
- 2 Bath
- 2 Garages
- 1756 Sq.ft
Plan # 75-306
Specification
- 2 Stories
- 3 Beds
- 2 - 1/2 Bath
- 2 Garages
- 1765 Sq.ft
Plan # 75-318
Specification
- 1 Stories
- 3 Beds
- 2 Bath
- 2 Garages
- 1793 Sq.ft
Plan # 75-340
Specification
- 1 Stories
- 3 Beds
- 2 Bath
- 2 Garages
- 1827 Sq.ft
Plan # 75-345
Specification
- 1 Stories
- 4 Beds
- 2 Bath
- 2 Garages
- 1839 Sq.ft
Plan # 75-354
Specification
- 1 Stories
- 4 Beds
- 2 Bath
- 2 Garages
- 1862 Sq.ft
Plan # 75-365
Specification
- 1 Stories
- 3 Beds
- 2 Bath
- 2 Garages
- 1880 Sq.ft
Plan # 75-367
Specification
- 1 Stories
- 3 Beds
- 2 Bath
- 2 Garages
- 1886 Sq.ft
Plan # 75-370
Specification
- 1 Stories
- 4 Beds
- 2 Bath
- 2 Garages
- 1899 Sq.ft
Plan # 75-401
Specification
- 1 Stories
- 3 Beds
- 2 Bath
- 2 Garages
- 1985 Sq.ft
