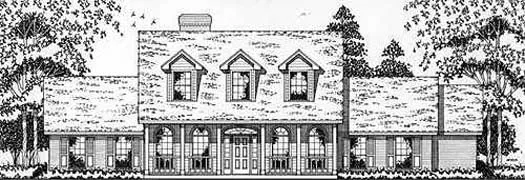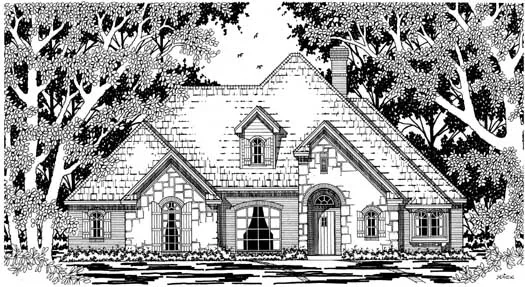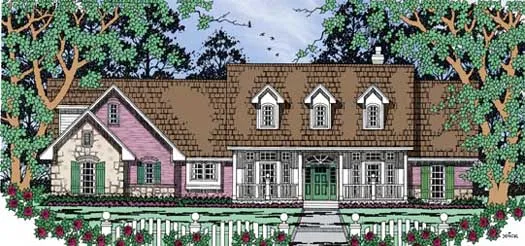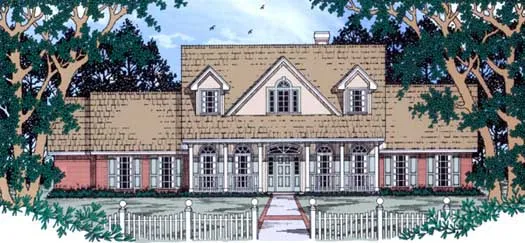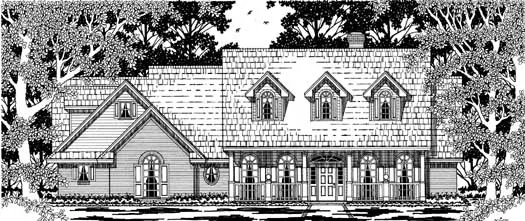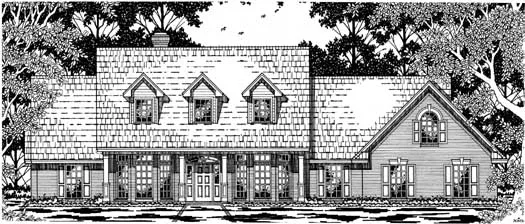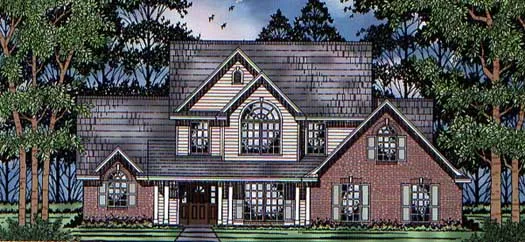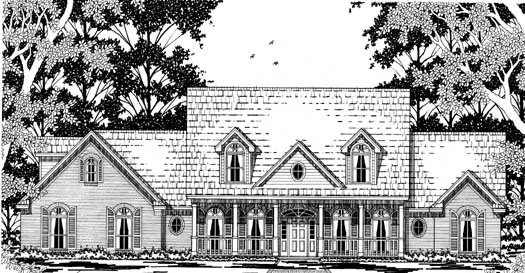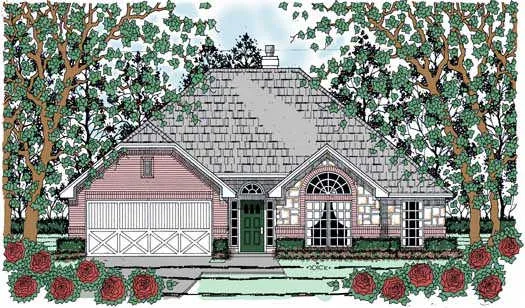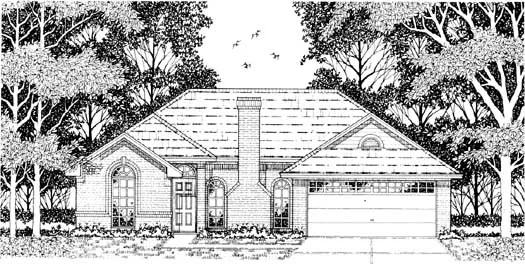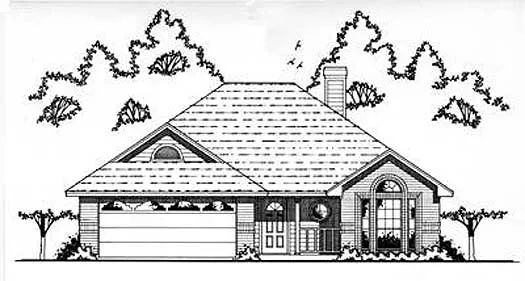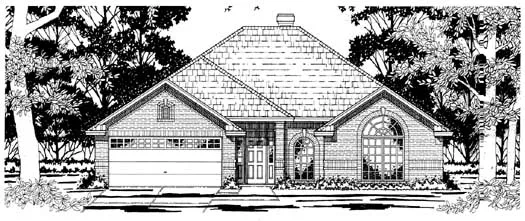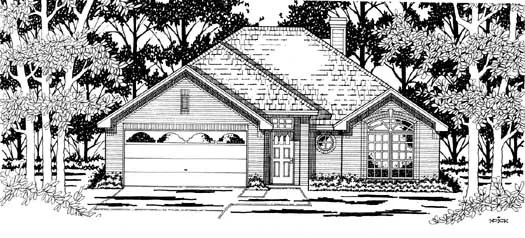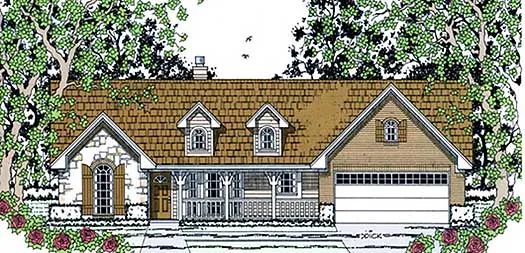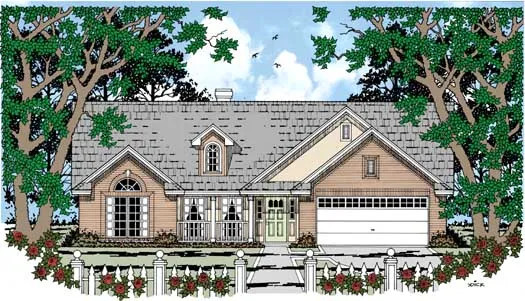House Floor Plans by Designer 75
Plan # 75-442
Specification
- 2 Stories
- 3 Beds
- 2 - 1/2 Bath
- 2 Garages
- 2148 Sq.ft
Plan # 75-452
Specification
- 1 Stories
- 4 Beds
- 2 Bath
- 2 Garages
- 2195 Sq.ft
Plan # 75-467
Specification
- 1 Stories
- 4 Beds
- 2 Bath
- 2 Garages
- 2379 Sq.ft
Plan # 75-476
Specification
- 2 Stories
- 4 Beds
- 2 - 1/2 Bath
- 2 Garages
- 2507 Sq.ft
Plan # 75-478
Specification
- 1 Stories
- 4 Beds
- 2 Bath
- 3 Garages
- 2522 Sq.ft
Plan # 75-484
Specification
- 1 Stories
- 3 Beds
- 2 Bath
- 3 Garages
- 2665 Sq.ft
Plan # 75-487
Specification
- 2 Stories
- 4 Beds
- 2 - 1/2 Bath
- 2 Garages
- 2829 Sq.ft
Plan # 75-494
Specification
- 2 Stories
- 4 Beds
- 2 - 1/2 Bath
- 3 Garages
- 3232 Sq.ft
Plan # 75-496
Specification
- 2 Stories
- 4 Beds
- 3 - 1/2 Bath
- 3 Garages
- 3476 Sq.ft
Plan # 75-103
Specification
- 1 Stories
- 3 Beds
- 2 Bath
- 2 Garages
- 1724 Sq.ft
Plan # 75-113
Specification
- 1 Stories
- 3 Beds
- 2 Bath
- 2 Garages
- 1198 Sq.ft
Plan # 75-134
Specification
- 1 Stories
- 3 Beds
- 2 Bath
- 2 Garages
- 1296 Sq.ft
Plan # 75-139
Specification
- 1 Stories
- 3 Beds
- 2 Bath
- 2 Garages
- 1302 Sq.ft
Plan # 75-141
Specification
- 1 Stories
- 3 Beds
- 2 Bath
- 2 Garages
- 1308 Sq.ft
Plan # 75-152
Specification
- 1 Stories
- 3 Beds
- 2 Bath
- 2 Garages
- 1342 Sq.ft
Plan # 75-163
Specification
- 1 Stories
- 3 Beds
- 2 Bath
- 2 Garages
- 1396 Sq.ft
Plan # 75-188
Specification
- 1 Stories
- 3 Beds
- 2 Bath
- 2 Garages
- 1483 Sq.ft
Plan # 75-189
Specification
- 1 Stories
- 3 Beds
- 2 Bath
- 2 Garages
- 1484 Sq.ft
