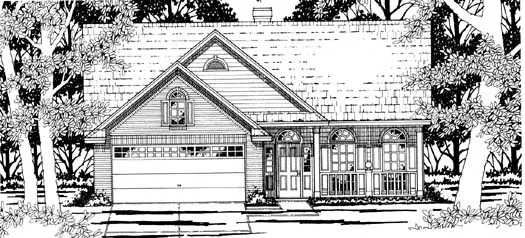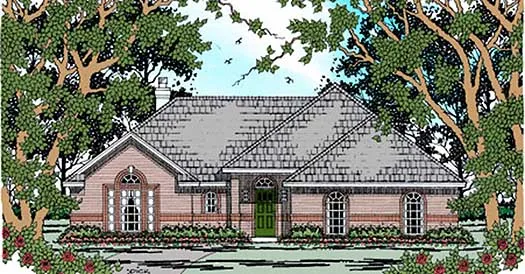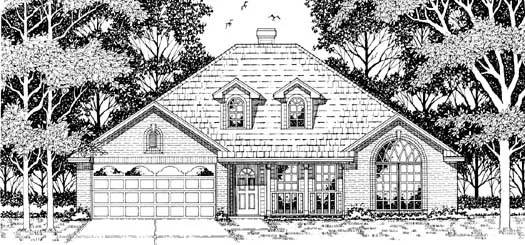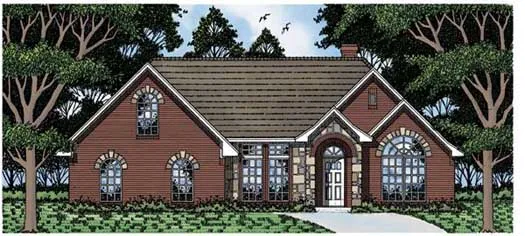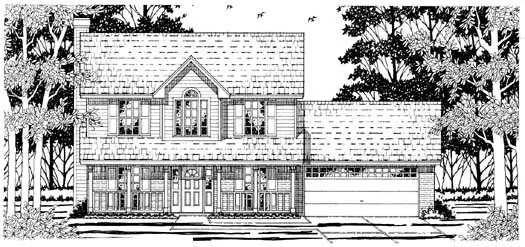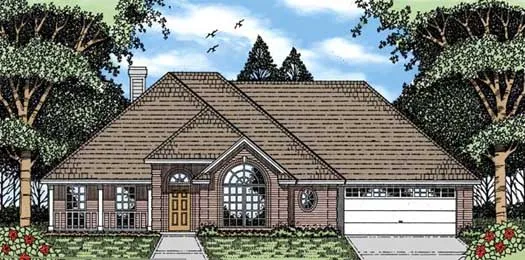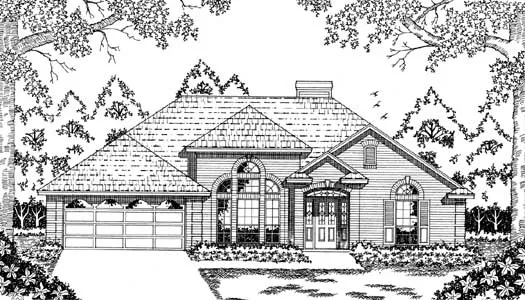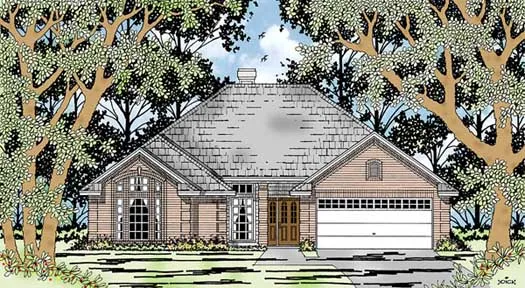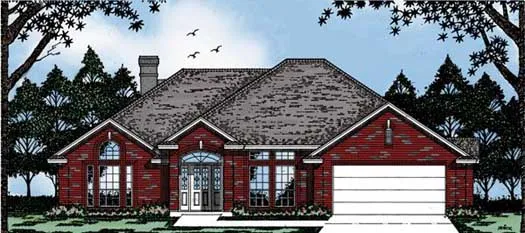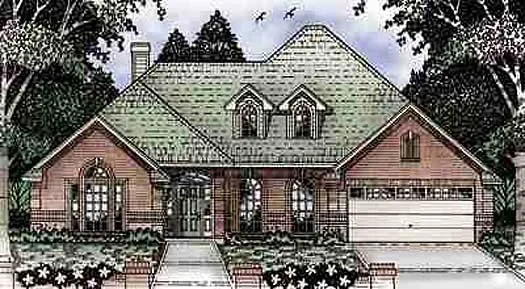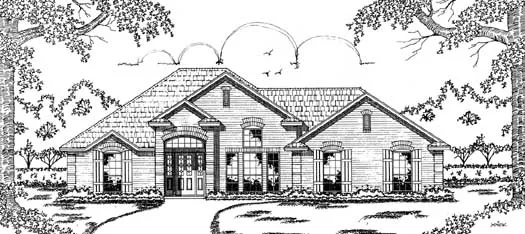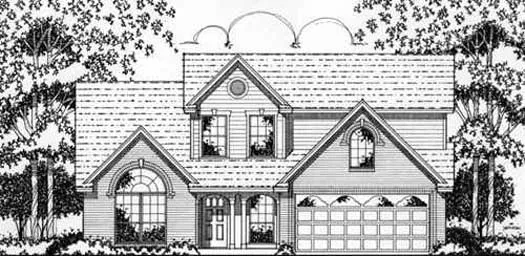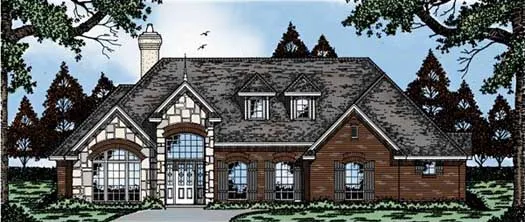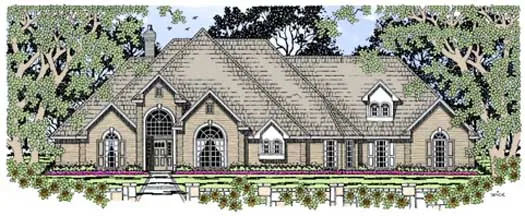House Floor Plans by Designer 75
Plan # 75-223
Specification
- 1 Stories
- 3 Beds
- 2 Bath
- 2 Garages
- 1569 Sq.ft
Plan # 75-235
Specification
- 1 Stories
- 3 Beds
- 2 Bath
- 2 Garages
- 1595 Sq.ft
Plan # 75-236
Specification
- 1 Stories
- 3 Beds
- 2 Bath
- 2 Garages
- 1598 Sq.ft
Plan # 75-267
Specification
- 1 Stories
- 3 Beds
- 2 Bath
- 2 Garages
- 1652 Sq.ft
Plan # 75-290
Specification
- 1 Stories
- 3 Beds
- 2 Bath
- 2 Garages
- 1697 Sq.ft
Plan # 75-302
Specification
- 1 Stories
- 3 Beds
- 2 Bath
- 2 Garages
- 1752 Sq.ft
Plan # 75-324
Specification
- 2 Stories
- 3 Beds
- 2 - 1/2 Bath
- 2 Garages
- 1803 Sq.ft
Plan # 75-346
Specification
- 1 Stories
- 4 Beds
- 2 Bath
- 2 Garages
- 1843 Sq.ft
Plan # 75-349
Specification
- 1 Stories
- 3 Beds
- 2 Bath
- 2 Garages
- 1853 Sq.ft
Plan # 75-358
Specification
- 1 Stories
- 4 Beds
- 2 Bath
- 2 Garages
- 1866 Sq.ft
Plan # 75-366
Specification
- 1 Stories
- 3 Beds
- 2 Bath
- 2 Garages
- 1886 Sq.ft
Plan # 75-382
Specification
- 1 Stories
- 4 Beds
- 2 Bath
- 2 Garages
- 1919 Sq.ft
Plan # 75-398
Specification
- 1 Stories
- 3 Beds
- 2 Bath
- 2 Garages
- 1976 Sq.ft
Plan # 75-408
Specification
- 1 Stories
- 3 Beds
- 2 Bath
- 2 Garages
- 2016 Sq.ft
Plan # 75-410
Specification
- 1 Stories
- 4 Beds
- 2 Bath
- 2 Garages
- 2020 Sq.ft
Plan # 75-412
Specification
- 2 Stories
- 3 Beds
- 2 - 1/2 Bath
- 2 Garages
- 2026 Sq.ft
Plan # 75-464
Specification
- 1 Stories
- 3 Beds
- 2 Bath
- 2 Garages
- 2285 Sq.ft
Plan # 75-473
Specification
- 1 Stories
- 4 Beds
- 2 - 1/2 Bath
- 3 Garages
- 2468 Sq.ft

