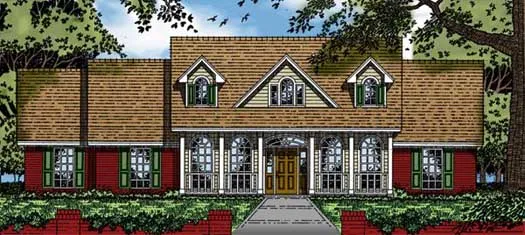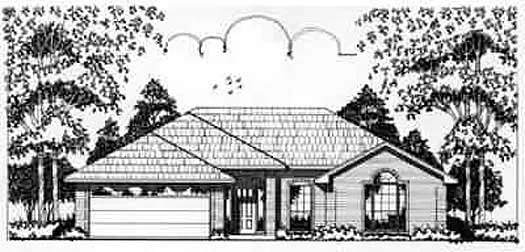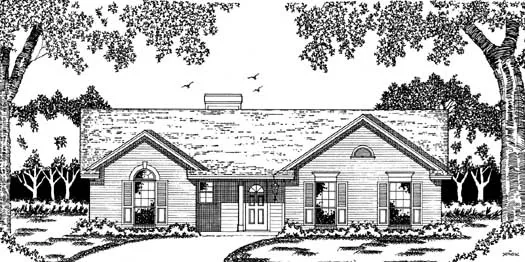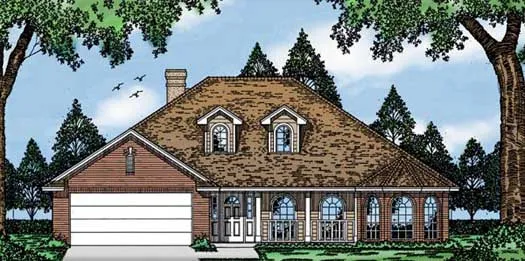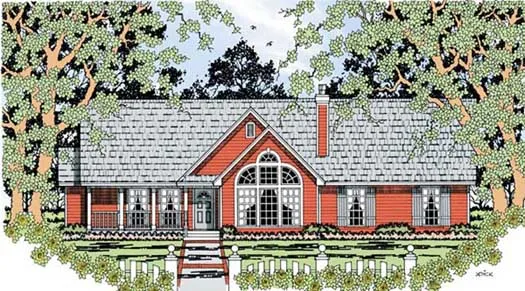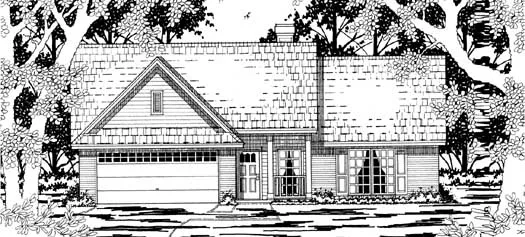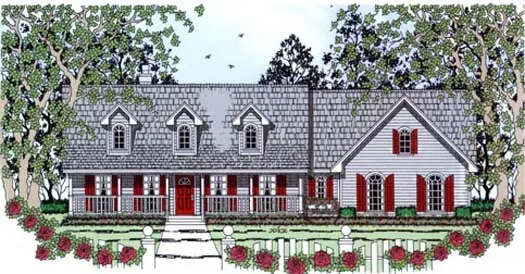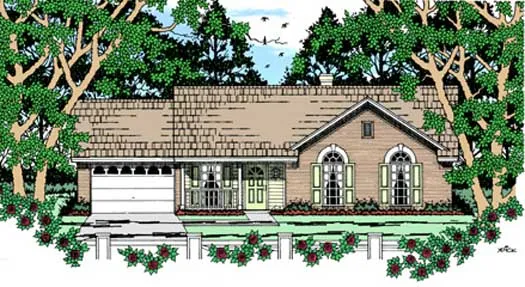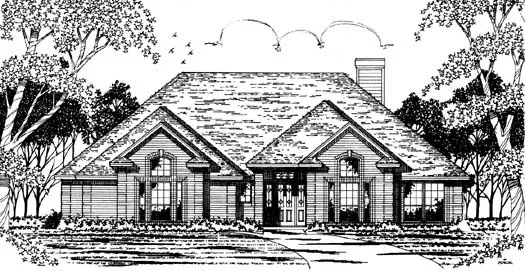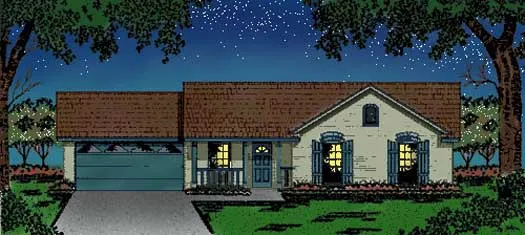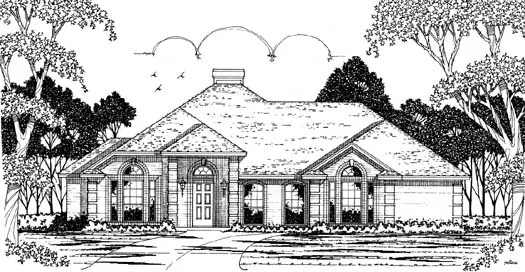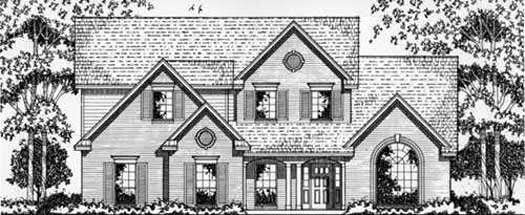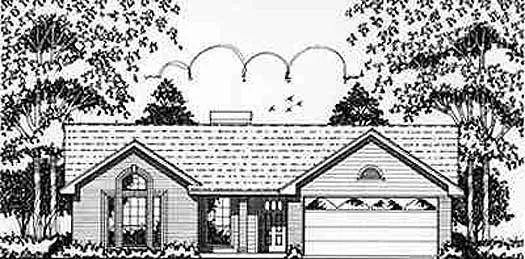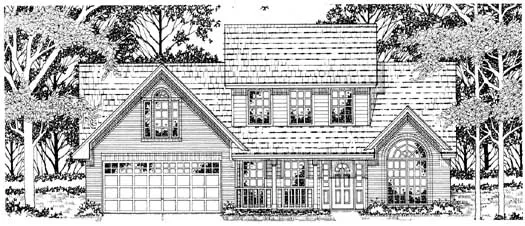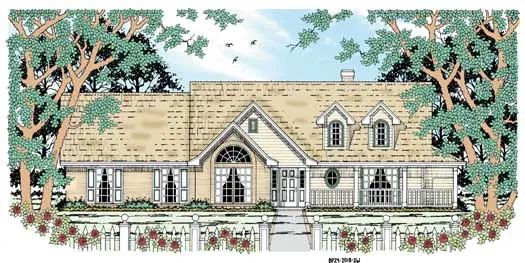House Floor Plans by Designer 75
Plan # 75-334
Specification
- 1 Stories
- 3 Beds
- 2 Bath
- 2 Garages
- 1817 Sq.ft
Plan # 75-371
Specification
- 1 Stories
- 3 Beds
- 2 Bath
- 2 Garages
- 1900 Sq.ft
Plan # 75-120
Specification
- 1 Stories
- 3 Beds
- 2 Bath
- 2 Garages
- 1269 Sq.ft
Plan # 75-156
Specification
- 1 Stories
- 3 Beds
- 2 Bath
- 2 Garages
- 1366 Sq.ft
Plan # 75-246
Specification
- 1 Stories
- 4 Beds
- 2 Bath
- 2 Garages
- 1615 Sq.ft
Plan # 75-333
Specification
- 1 Stories
- 3 Beds
- 2 Bath
- 2 Garages
- 1817 Sq.ft
Plan # 75-277
Specification
- 1 Stories
- 4 Beds
- 2 Bath
- 2 Garages
- 1676 Sq.ft
Plan # 75-111
Specification
- 1 Stories
- 3 Beds
- 2 Bath
- 2 Garages
- 1177 Sq.ft
Plan # 75-137
Specification
- 1 Stories
- 3 Beds
- 2 Bath
- 2 Garages
- 1299 Sq.ft
Plan # 75-500
Specification
- 1 Stories
- 3 Beds
- 2 Bath
- 1 Garages
- 1026 Sq.ft
Plan # 75-461
Specification
- 1 Stories
- 3 Beds
- 2 Bath
- 2 Garages
- 2250 Sq.ft
Plan # 75-499
Specification
- 1 Stories
- 3 Beds
- 2 Bath
- 2 Garages
- 1022 Sq.ft
Plan # 75-342
Specification
- 1 Stories
- 3 Beds
- 2 Bath
- 2 Garages
- 1828 Sq.ft
Plan # 75-481
Specification
- 2 Stories
- 4 Beds
- 2 - 1/2 Bath
- 2 Garages
- 2577 Sq.ft
Plan # 75-501
Specification
- 1 Stories
- 3 Beds
- 2 Bath
- 2 Garages
- 1028 Sq.ft
Plan # 75-109
Specification
- 1 Stories
- 4 Beds
- 2 Bath
- 1 Garages
- 1857 Sq.ft
Plan # 75-379
Specification
- 2 Stories
- 3 Beds
- 2 - 1/2 Bath
- 2 Garages
- 1916 Sq.ft
Plan # 75-409
Specification
- 1 Stories
- 4 Beds
- 2 Bath
- 2 Garages
- 2018 Sq.ft

