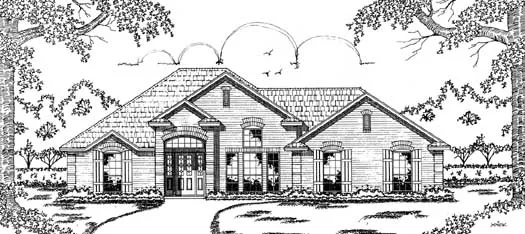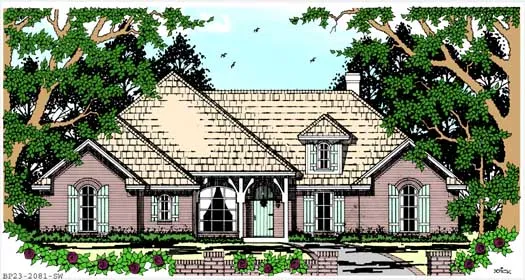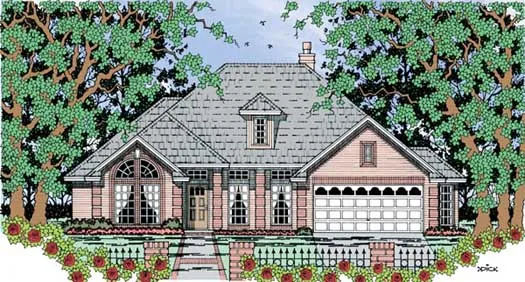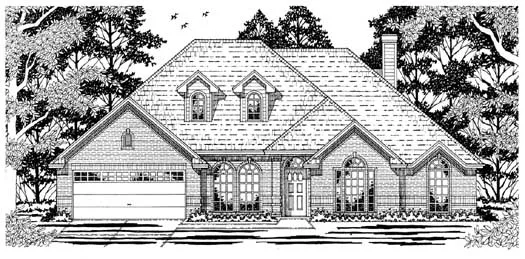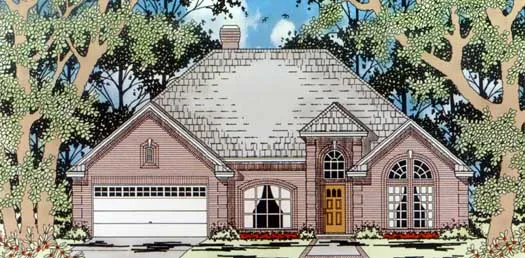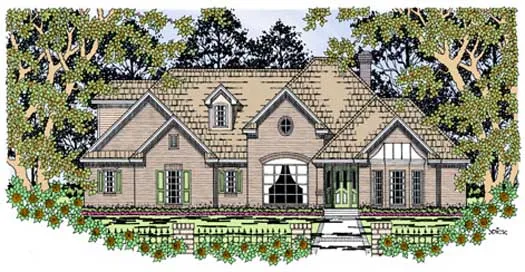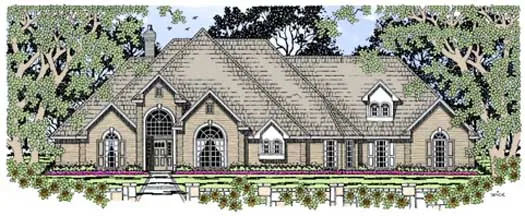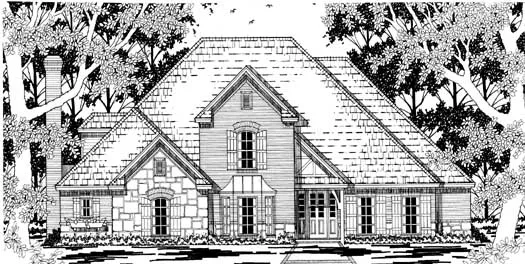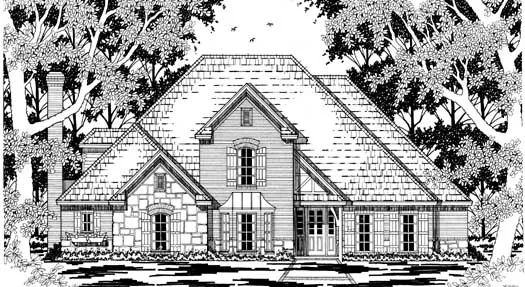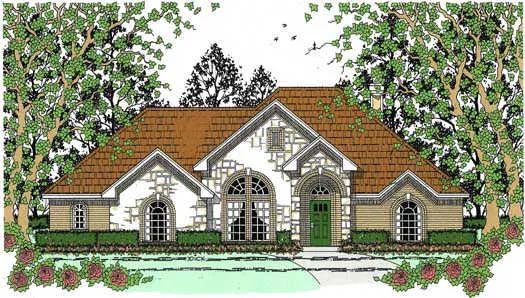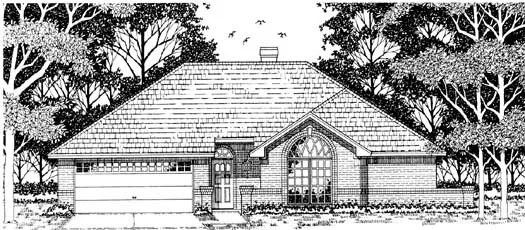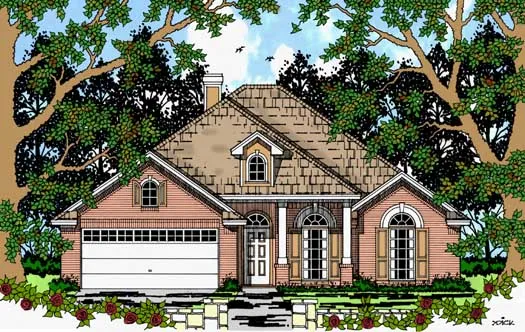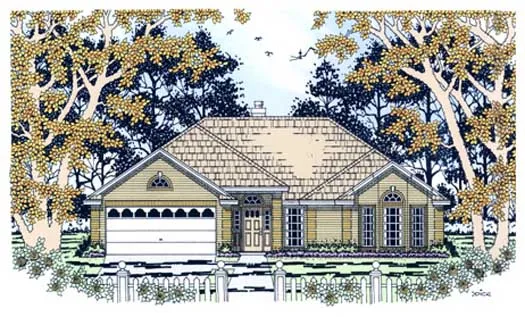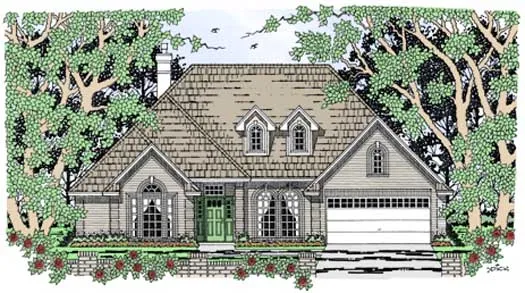House Floor Plans by Designer 75
Plan # 75-410
Specification
- 1 Stories
- 4 Beds
- 2 Bath
- 2 Garages
- 2020 Sq.ft
Plan # 75-431
Specification
- 1 Stories
- 3 Beds
- 2 Bath
- 2 Garages
- 2081 Sq.ft
Plan # 75-433
Specification
- 1 Stories
- 4 Beds
- 2 Bath
- 2 Garages
- 2088 Sq.ft
Plan # 75-438
Specification
- 1 Stories
- 4 Beds
- 2 Bath
- 2 Garages
- 2116 Sq.ft
Plan # 75-446
Specification
- 1 Stories
- 3 Beds
- 2 Bath
- 2 Garages
- 2169 Sq.ft
Plan # 75-468
Specification
- 1 Stories
- 4 Beds
- 2 Bath
- 2 Garages
- 2406 Sq.ft
Plan # 75-469
Specification
- 1 Stories
- 4 Beds
- 2 Bath
- 2 Garages
- 2413 Sq.ft
Plan # 75-473
Specification
- 1 Stories
- 4 Beds
- 2 - 1/2 Bath
- 3 Garages
- 2468 Sq.ft
Plan # 75-490
Specification
- 2 Stories
- 5 Beds
- 3 - 1/2 Bath
- 3 Garages
- 2993 Sq.ft
Plan # 75-495
Specification
- 2 Stories
- 5 Beds
- 3 - 1/2 Bath
- 3 Garages
- 3321 Sq.ft
Plan # 75-507
Specification
- 1 Stories
- 3 Beds
- 2 Bath
- 2 Garages
- 1148 Sq.ft
Plan # 75-101
Specification
- 1 Stories
- 3 Beds
- 2 Bath
- 2 Garages
- 2102 Sq.ft
Plan # 75-128
Specification
- 1 Stories
- 3 Beds
- 2 Bath
- 2 Garages
- 1294 Sq.ft
Plan # 75-168
Specification
- 1 Stories
- 3 Beds
- 2 Bath
- 2 Garages
- 1409 Sq.ft
Plan # 75-257
Specification
- 1 Stories
- 3 Beds
- 2 Bath
- 2 Garages
- 1637 Sq.ft
Plan # 75-292
Specification
- 1 Stories
- 4 Beds
- 2 Bath
- 2 Garages
- 1710 Sq.ft
Plan # 75-444
Specification
- 1 Stories
- 3 Beds
- 2 Bath
- 2 Garages
- 2162 Sq.ft
Plan # 75-448
Specification
- 1 Stories
- 4 Beds
- 2 Bath
- 2 Garages
- 2188 Sq.ft
