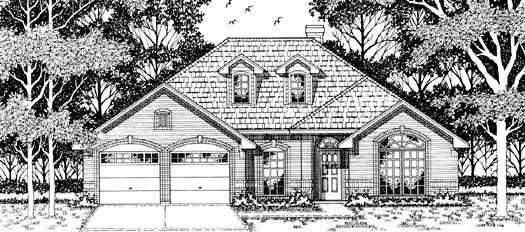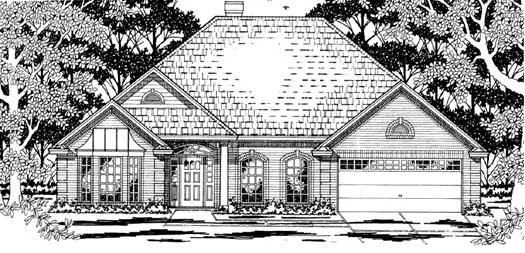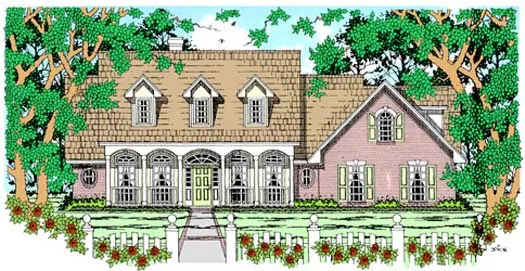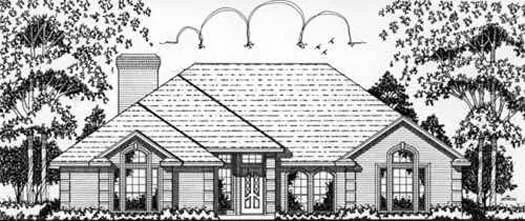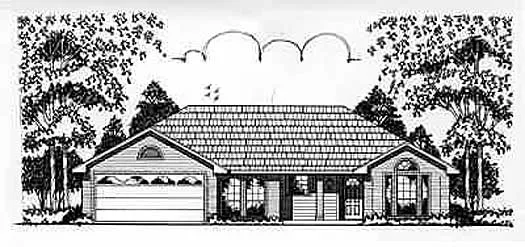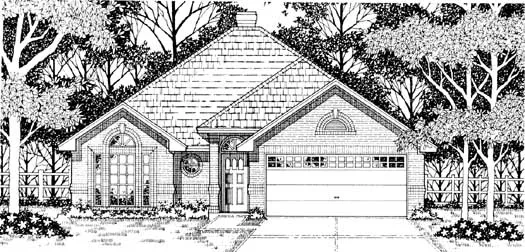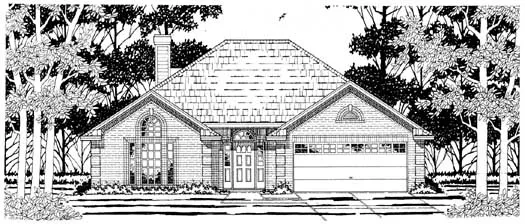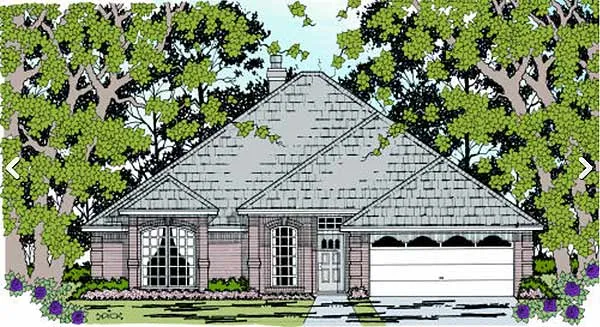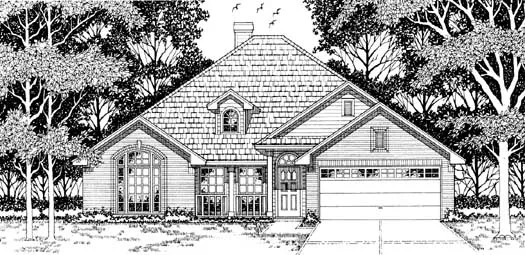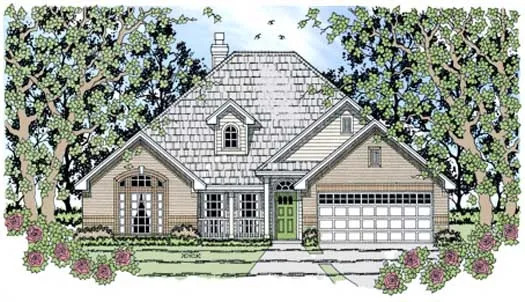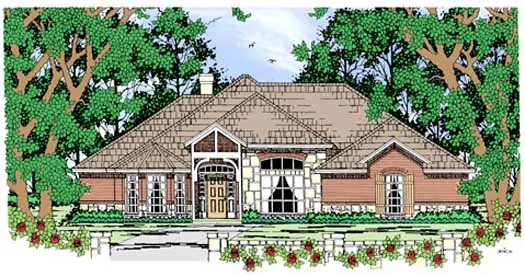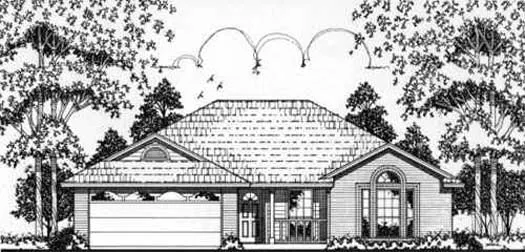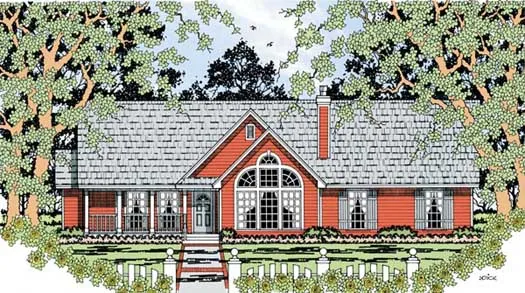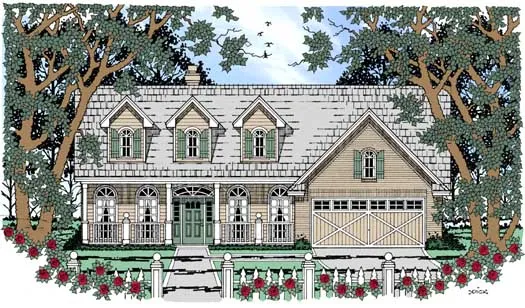House Floor Plans by Designer 75
Plan # 75-415
Specification
- 1 Stories
- 4 Beds
- 2 Bath
- 2 Garages
- 2036 Sq.ft
Plan # 75-155
Specification
- 1 Stories
- 3 Beds
- 2 Bath
- 2 Garages
- 1360 Sq.ft
Plan # 75-240
Specification
- 1 Stories
- 3 Beds
- 2 Bath
- 2 Garages
- 1604 Sq.ft
Plan # 75-426
Specification
- 1 Stories
- 3 Beds
- 2 Bath
- 2 Garages
- 2075 Sq.ft
Plan # 75-462
Specification
- 1 Stories
- 4 Beds
- 2 Bath
- 2 Garages
- 2269 Sq.ft
Plan # 75-465
Specification
- 1 Stories
- 4 Beds
- 2 Bath
- 2 Garages
- 2289 Sq.ft
Plan # 75-150
Specification
- 1 Stories
- 3 Beds
- 2 Bath
- 2 Garages
- 1338 Sq.ft
Plan # 75-202
Specification
- 1 Stories
- 3 Beds
- 2 Bath
- 2 Garages
- 1504 Sq.ft
Plan # 75-260
Specification
- 1 Stories
- 4 Beds
- 2 Bath
- 2 Garages
- 1644 Sq.ft
Plan # 75-222
Specification
- 1 Stories
- 4 Beds
- 2 Bath
- 2 Garages
- 1568 Sq.ft
Plan # 75-353
Specification
- 1 Stories
- 4 Beds
- 2 Bath
- 2 Garages
- 1859 Sq.ft
Plan # 75-470
Specification
- 1 Stories
- 4 Beds
- 2 Bath
- 2 Garages
- 2416 Sq.ft
Plan # 75-323
Specification
- 1 Stories
- 4 Beds
- 2 Bath
- 2 Garages
- 1801 Sq.ft
Plan # 75-454
Specification
- 1 Stories
- 4 Beds
- 2 Bath
- 2 Garages
- 2210 Sq.ft
Plan # 75-506
Specification
- 1 Stories
- 3 Beds
- 2 Bath
- 2 Garages
- 1145 Sq.ft
Plan # 75-125
Specification
- 1 Stories
- 3 Beds
- 2 Bath
- 2 Garages
- 1283 Sq.ft
Plan # 75-207
Specification
- 1 Stories
- 4 Beds
- 2 Bath
- 2 Garages
- 1526 Sq.ft
Plan # 75-300
Specification
- 1 Stories
- 3 Beds
- 2 Bath
- 2 Garages
- 1747 Sq.ft
