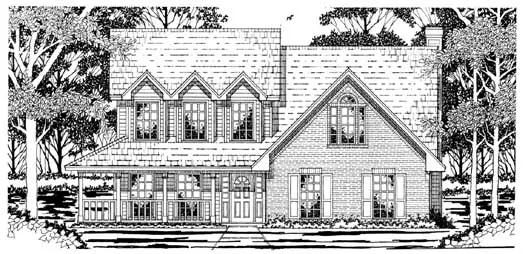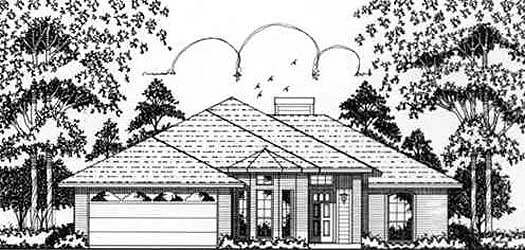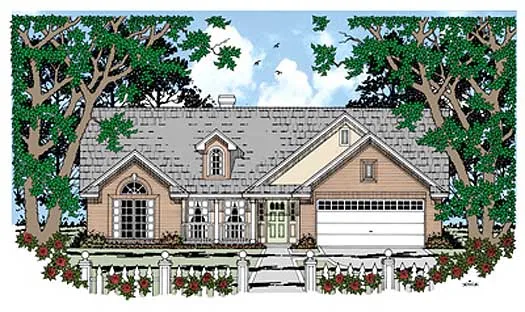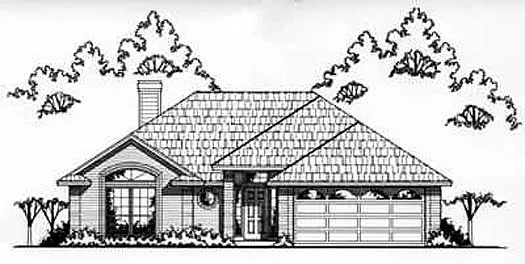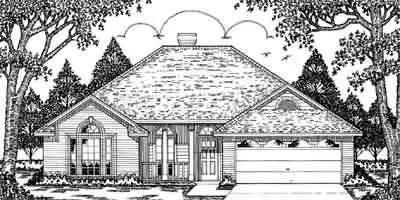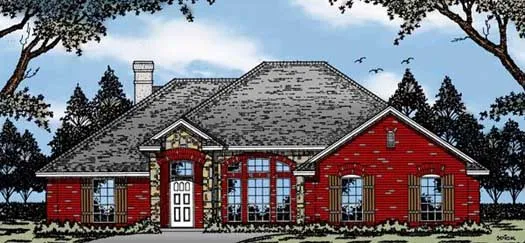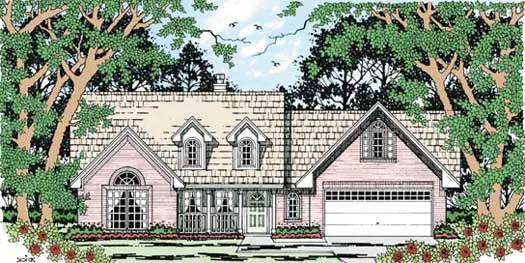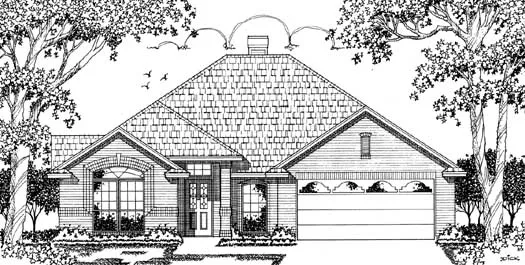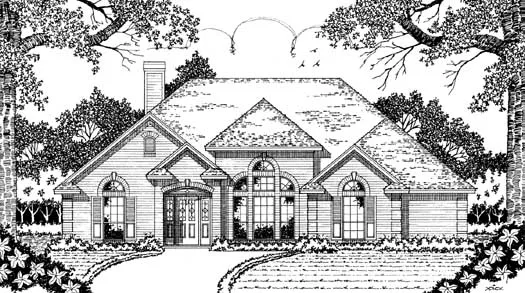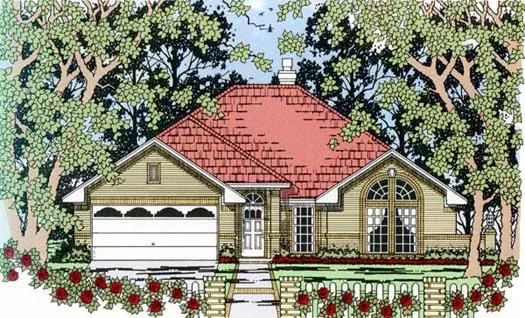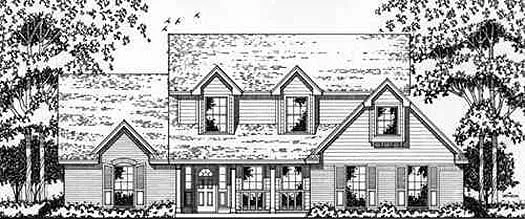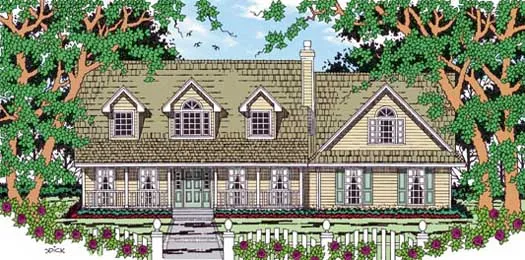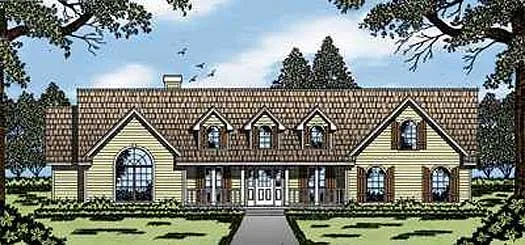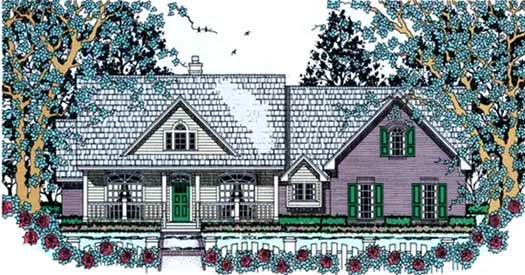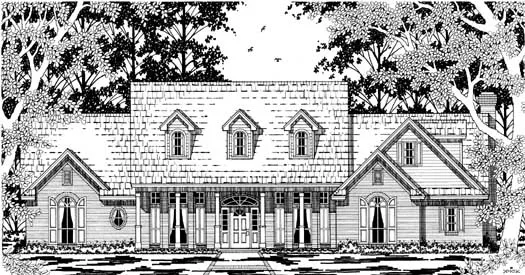House Floor Plans by Designer 75
Plan # 75-407
Specification
- 2 Stories
- 3 Beds
- 2 - 1/2 Bath
- 2 Garages
- 2003 Sq.ft
Plan # 75-440
Specification
- 2 Stories
- 4 Beds
- 2 - 1/2 Bath
- 2 Garages
- 2134 Sq.ft
Plan # 75-493
Specification
- 2 Stories
- 4 Beds
- 2 - 1/2 Bath
- 2 Garages
- 3181 Sq.ft
Plan # 75-502
Specification
- 1 Stories
- 3 Beds
- 2 Bath
- 2 Garages
- 1052 Sq.ft
Plan # 75-130
Specification
- 1 Stories
- 3 Beds
- 2 Bath
- 2 Garages
- 1294 Sq.ft
Plan # 75-148
Specification
- 1 Stories
- 3 Beds
- 2 Bath
- 2 Garages
- 1324 Sq.ft
Plan # 75-197
Specification
- 1 Stories
- 3 Beds
- 2 Bath
- 2 Garages
- 1499 Sq.ft
Plan # 75-213
Specification
- 1 Stories
- 3 Beds
- 2 Bath
- 2 Garages
- 1550 Sq.ft
Plan # 75-271
Specification
- 1 Stories
- 4 Beds
- 2 Bath
- 2 Garages
- 1668 Sq.ft
Plan # 75-320
Specification
- 1 Stories
- 3 Beds
- 2 Bath
- 2 Garages
- 1797 Sq.ft
Plan # 75-327
Specification
- 1 Stories
- 3 Beds
- 2 Bath
- 2 Garages
- 1805 Sq.ft
Plan # 75-343
Specification
- 1 Stories
- 4 Beds
- 2 Bath
- 2 Garages
- 1834 Sq.ft
Plan # 75-351
Specification
- 1 Stories
- 4 Beds
- 2 Bath
- 2 Garages
- 1856 Sq.ft
Plan # 75-388
Specification
- 2 Stories
- 3 Beds
- 2 - 1/2 Bath
- 2 Garages
- 1932 Sq.ft
Plan # 75-396
Specification
- 1 Stories
- 3 Beds
- 2 Bath
- 2 Garages
- 1967 Sq.ft
Plan # 75-417
Specification
- 1 Stories
- 4 Beds
- 2 Bath
- 2 Garages
- 2040 Sq.ft
Plan # 75-466
Specification
- 1 Stories
- 4 Beds
- 2 Bath
- 2 Garages
- 2290 Sq.ft
Plan # 75-488
Specification
- 1 Stories
- 4 Beds
- 2 Bath
- 3 Garages
- 2842 Sq.ft

