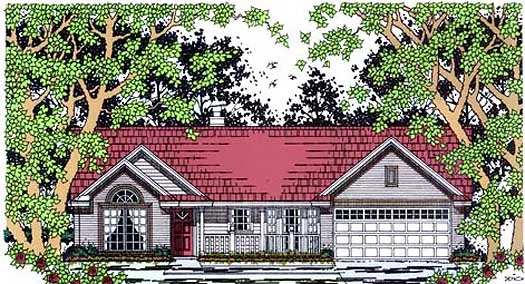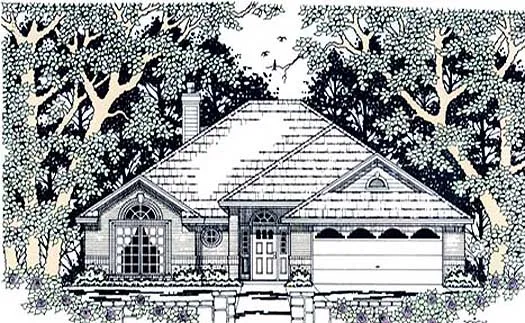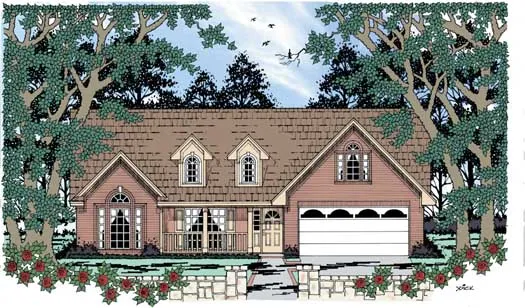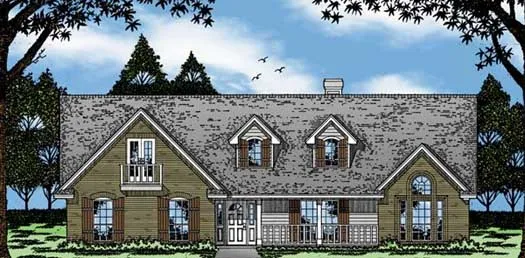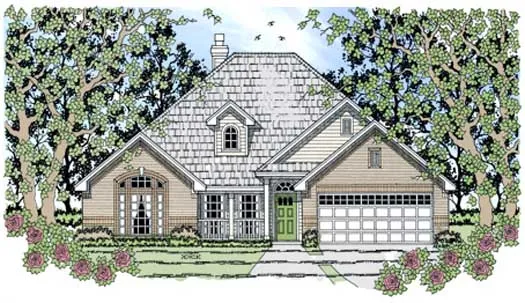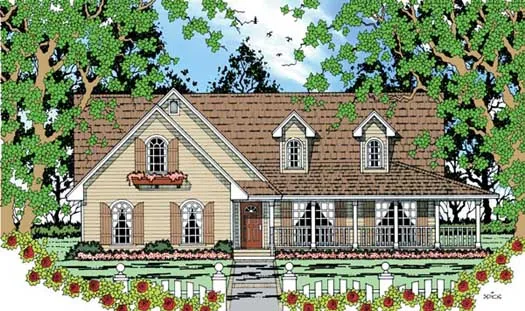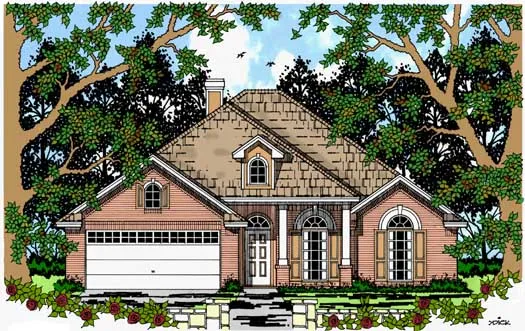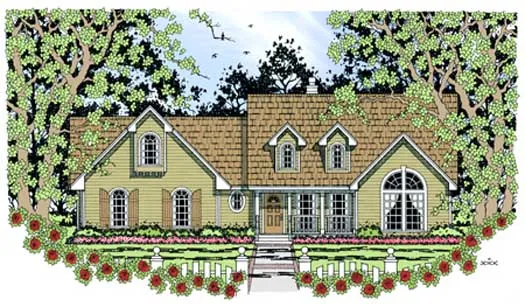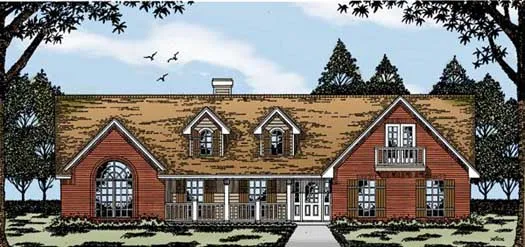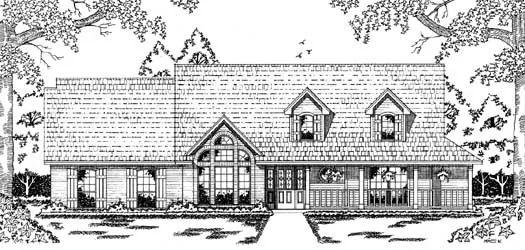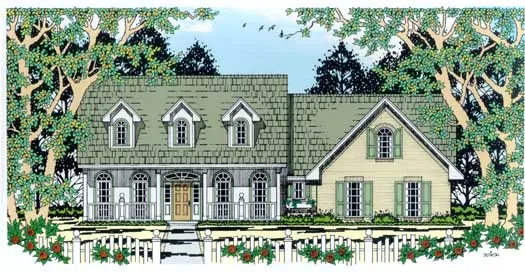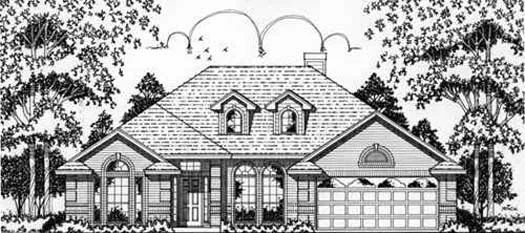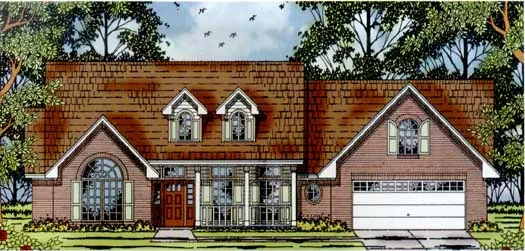House Floor Plans by Designer 75
Plan # 75-136
Specification
- 1 Stories
- 3 Beds
- 2 Bath
- 2 Garages
- 1297 Sq.ft
Plan # 75-142
Specification
- 1 Stories
- 3 Beds
- 2 Bath
- 2 Garages
- 1309 Sq.ft
Plan # 75-166
Specification
- 1 Stories
- 3 Beds
- 2 Bath
- 2 Garages
- 1404 Sq.ft
Plan # 75-204
Specification
- 1 Stories
- 3 Beds
- 2 Bath
- 2 Garages
- 1509 Sq.ft
Plan # 75-254
Specification
- 1 Stories
- 3 Beds
- 2 Bath
- 2 Garages
- 1630 Sq.ft
Plan # 75-259
Specification
- 1 Stories
- 3 Beds
- 2 Bath
- 2 Garages
- 1643 Sq.ft
Plan # 75-283
Specification
- 1 Stories
- 3 Beds
- 2 Bath
- 2 Garages
- 1691 Sq.ft
Plan # 75-286
Specification
- 2 Stories
- 3 Beds
- 2 - 1/2 Bath
- 2 Garages
- 1692 Sq.ft
Plan # 75-322
Specification
- 1 Stories
- 3 Beds
- 2 Bath
- 2 Garages
- 1801 Sq.ft
Plan # 75-356
Specification
- 1 Stories
- 3 Beds
- 2 Bath
- 2 Garages
- 1865 Sq.ft
Plan # 75-360
Specification
- 1 Stories
- 4 Beds
- 2 Bath
- 2 Garages
- 1874 Sq.ft
Plan # 75-362
Specification
- 1 Stories
- 4 Beds
- 2 Bath
- 2 Garages
- 1876 Sq.ft
Plan # 75-368
Specification
- 1 Stories
- 4 Beds
- 2 Bath
- 2 Garages
- 1893 Sq.ft
Plan # 75-385
Specification
- 1 Stories
- 3 Beds
- 2 Bath
- 2 Garages
- 1921 Sq.ft
Plan # 75-413
Specification
- 1 Stories
- 4 Beds
- 2 Bath
- 2 Garages
- 2028 Sq.ft
Plan # 75-429
Specification
- 1 Stories
- 3 Beds
- 2 Bath
- 2 Garages
- 2079 Sq.ft
Plan # 75-443
Specification
- 1 Stories
- 4 Beds
- 2 Bath
- 2 Garages
- 2152 Sq.ft
Plan # 75-453
Specification
- 1 Stories
- 4 Beds
- 2 Bath
- 2 Garages
- 2196 Sq.ft
