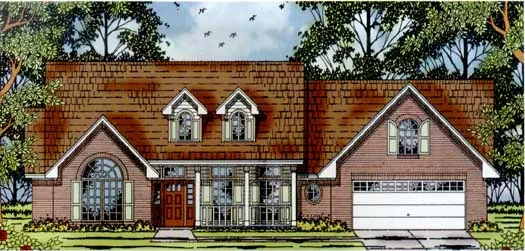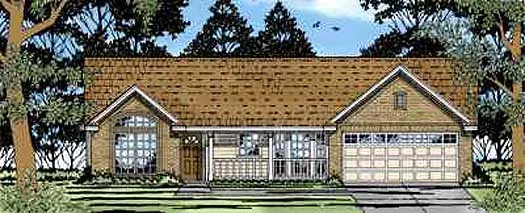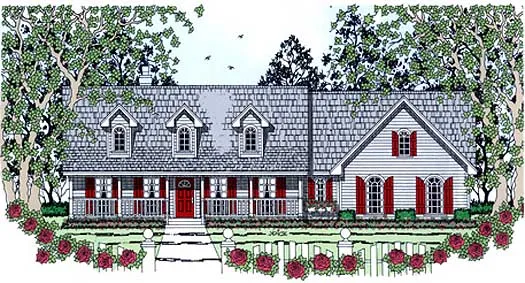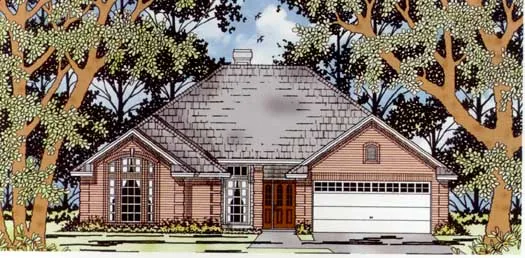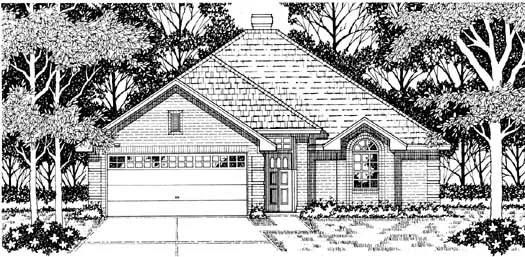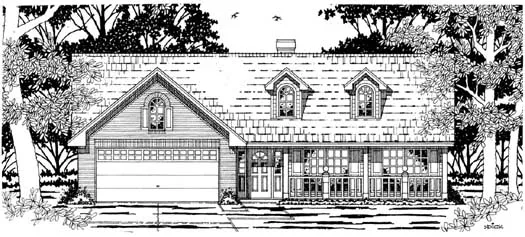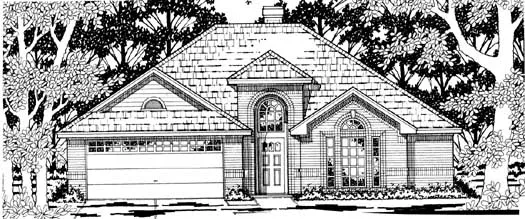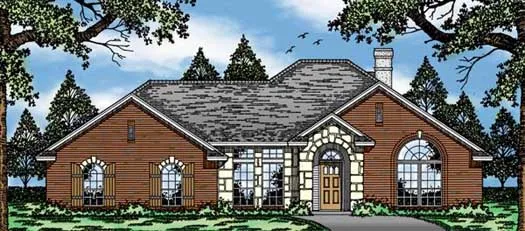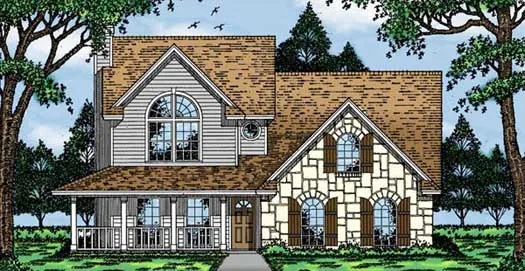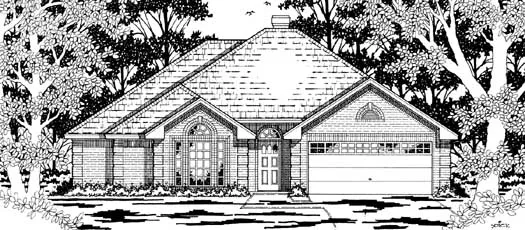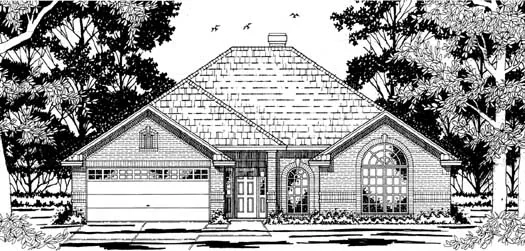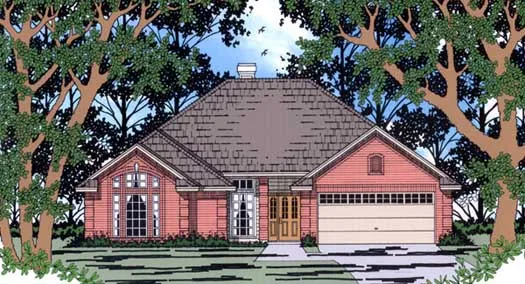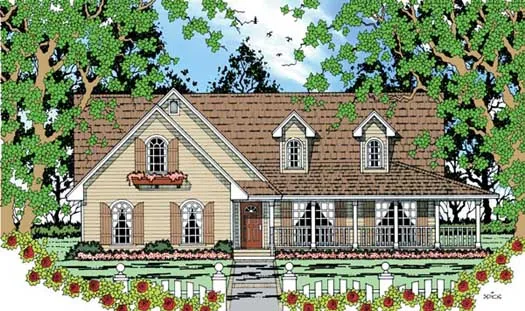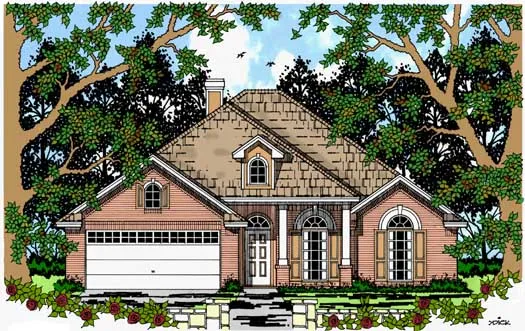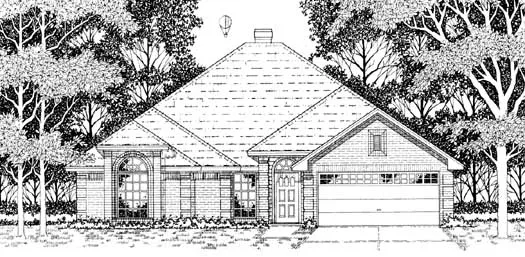House Floor Plans by Designer 75
Plan # 75-453
Specification
- 1 Stories
- 4 Beds
- 2 Bath
- 2 Garages
- 2196 Sq.ft
Plan # 75-509
Specification
- 1 Stories
- 3 Beds
- 2 Bath
- 2 Garages
- 1627 Sq.ft
Plan # 75-121
Specification
- 1 Stories
- 3 Beds
- 2 Bath
- 2 Garages
- 1271 Sq.ft
Plan # 75-187
Specification
- 1 Stories
- 3 Beds
- 2 Bath
- 2 Garages
- 1480 Sq.ft
Plan # 75-199
Specification
- 2 Stories
- 4 Beds
- 2 - 1/2 Bath
- 2 Garages
- 1782 Sq.ft
Plan # 75-206
Specification
- 1 Stories
- 3 Beds
- 2 Bath
- 2 Garages
- 1524 Sq.ft
Plan # 75-208
Specification
- 1 Stories
- 3 Beds
- 2 Bath
- 2 Garages
- 1532 Sq.ft
Plan # 75-210
Specification
- 1 Stories
- 3 Beds
- 2 Bath
- 2 Garages
- 1539 Sq.ft
Plan # 75-218
Specification
- 1 Stories
- 3 Beds
- 2 Bath
- 2 Garages
- 1559 Sq.ft
Plan # 75-226
Specification
- 1 Stories
- 3 Beds
- 2 Bath
- 2 Garages
- 1572 Sq.ft
Plan # 75-243
Specification
- 2 Stories
- 3 Beds
- 2 - 1/2 Bath
- 2 Garages
- 1606 Sq.ft
Plan # 75-249
Specification
- 1 Stories
- 3 Beds
- 2 Bath
- 2 Garages
- 1621 Sq.ft
Plan # 75-275
Specification
- 1 Stories
- 3 Beds
- 2 Bath
- 2 Garages
- 1671 Sq.ft
Plan # 75-286
Specification
- 2 Stories
- 3 Beds
- 2 - 1/2 Bath
- 2 Garages
- 1692 Sq.ft
Plan # 75-298
Specification
- 1 Stories
- 3 Beds
- 2 Bath
- 2 Garages
- 1743 Sq.ft
Plan # 75-356
Specification
- 1 Stories
- 3 Beds
- 2 Bath
- 2 Garages
- 1865 Sq.ft
Plan # 75-360
Specification
- 1 Stories
- 4 Beds
- 2 Bath
- 2 Garages
- 1874 Sq.ft
Plan # 75-377
Specification
- 1 Stories
- 4 Beds
- 2 Bath
- 2 Garages
- 1915 Sq.ft
