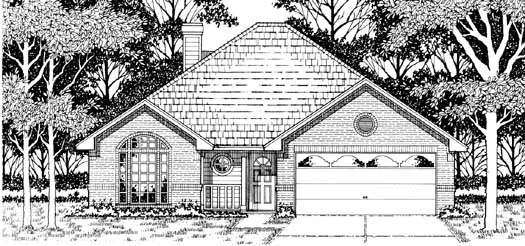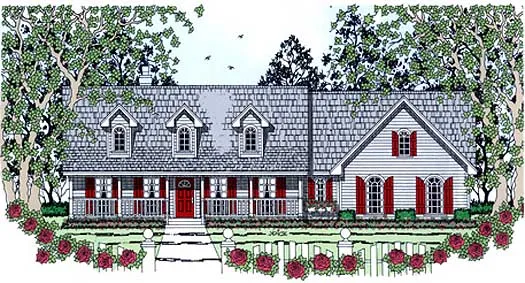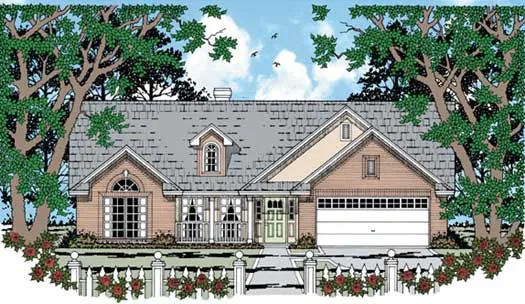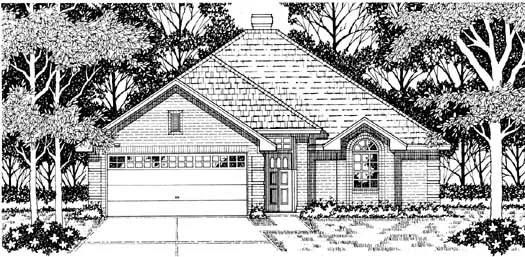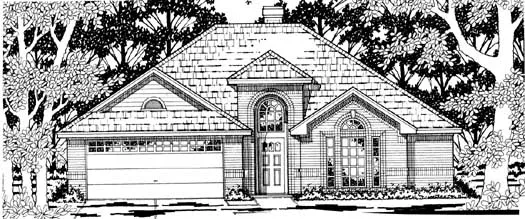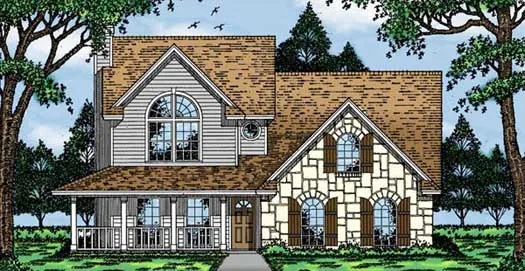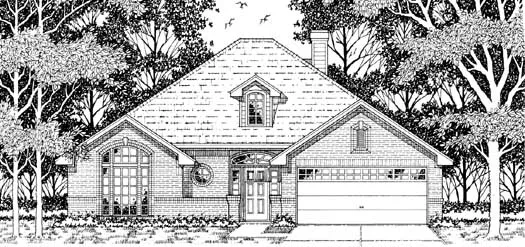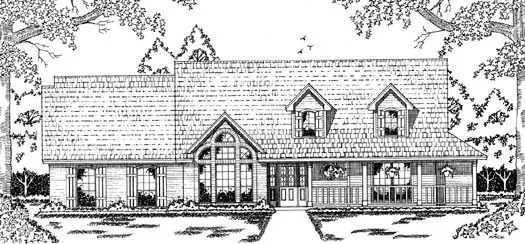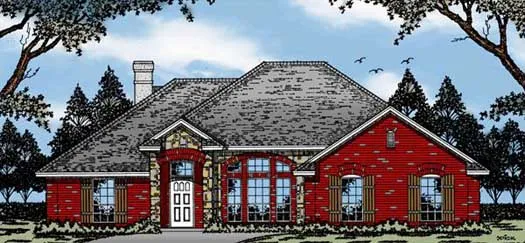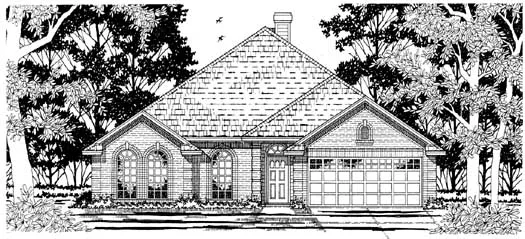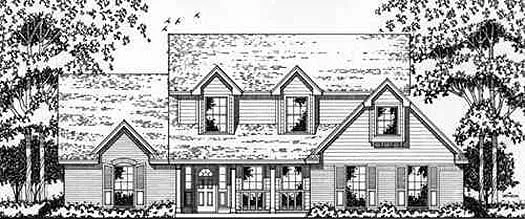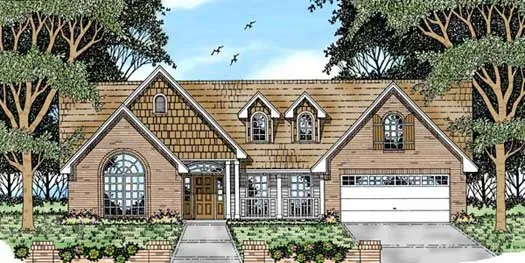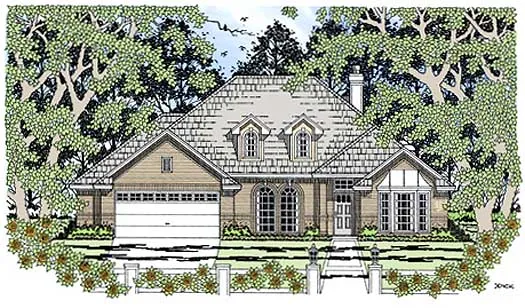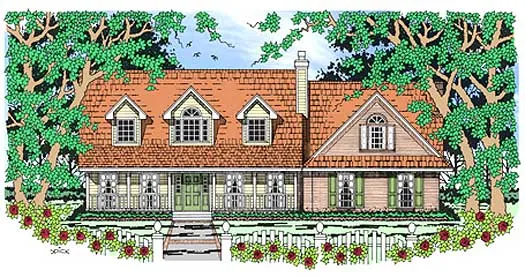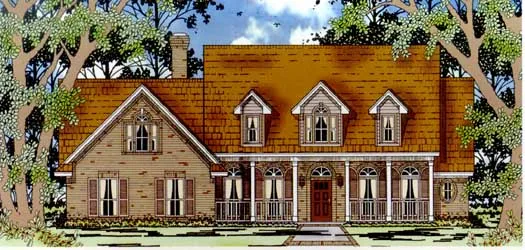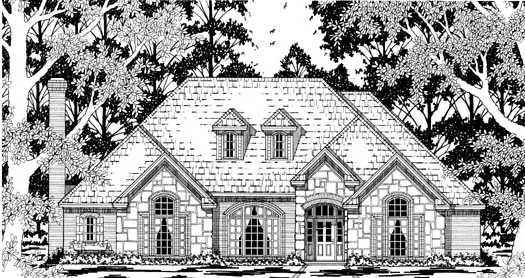House Floor Plans by Designer 75
Plan # 75-509
Specification
- 1 Stories
- 3 Beds
- 2 Bath
- 2 Garages
- 1627 Sq.ft
Plan # 75-162
Specification
- 1 Stories
- 3 Beds
- 2 Bath
- 2 Garages
- 1393 Sq.ft
Plan # 75-187
Specification
- 1 Stories
- 3 Beds
- 2 Bath
- 2 Garages
- 1480 Sq.ft
Plan # 75-194
Specification
- 1 Stories
- 3 Beds
- 2 Bath
- 2 Garages
- 1489 Sq.ft
Plan # 75-208
Specification
- 1 Stories
- 3 Beds
- 2 Bath
- 2 Garages
- 1532 Sq.ft
Plan # 75-218
Specification
- 1 Stories
- 3 Beds
- 2 Bath
- 2 Garages
- 1559 Sq.ft
Plan # 75-243
Specification
- 2 Stories
- 3 Beds
- 2 - 1/2 Bath
- 2 Garages
- 1606 Sq.ft
Plan # 75-255
Specification
- 1 Stories
- 3 Beds
- 2 Bath
- 2 Garages
- 1631 Sq.ft
Plan # 75-314
Specification
- 1 Stories
- 4 Beds
- 2 Bath
- 2 Garages
- 1784 Sq.ft
Plan # 75-330
Specification
- 1 Stories
- 3 Beds
- 2 Bath
- 2 Garages
- 1810 Sq.ft
Plan # 75-332
Specification
- 2 Stories
- 4 Beds
- 2 - 1/2 Bath
- 2 Garages
- 1815 Sq.ft
Plan # 75-339
Specification
- 1 Stories
- 4 Beds
- 2 Bath
- 2 Garages
- 1826 Sq.ft
Plan # 75-388
Specification
- 2 Stories
- 3 Beds
- 2 - 1/2 Bath
- 2 Garages
- 1932 Sq.ft
Plan # 75-424
Specification
- 1 Stories
- 3 Beds
- 2 Bath
- 2 Garages
- 2069 Sq.ft
Plan # 75-425
Specification
- 1 Stories
- 3 Beds
- 2 Bath
- 2 Garages
- 2071 Sq.ft
Plan # 75-437
Specification
- 2 Stories
- 4 Beds
- 2 - 1/2 Bath
- 2 Garages
- 2110 Sq.ft
Plan # 75-457
Specification
- 1 Stories
- 4 Beds
- 2 Bath
- 2 Garages
- 2225 Sq.ft
Plan # 75-489
Specification
- 1 Stories
- 4 Beds
- 2 - 1/2 Bath
- 3 Garages
- 2983 Sq.ft

