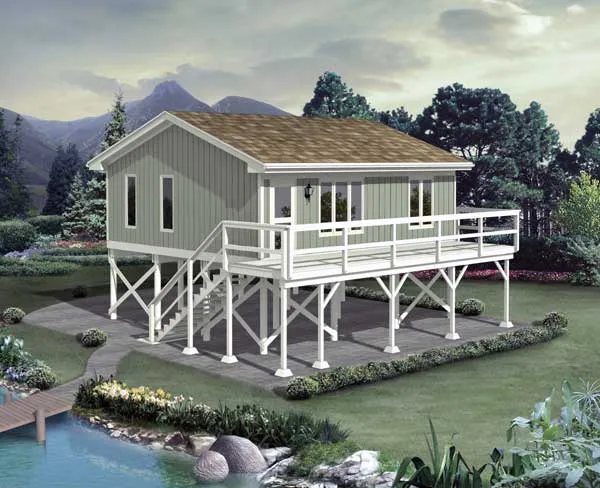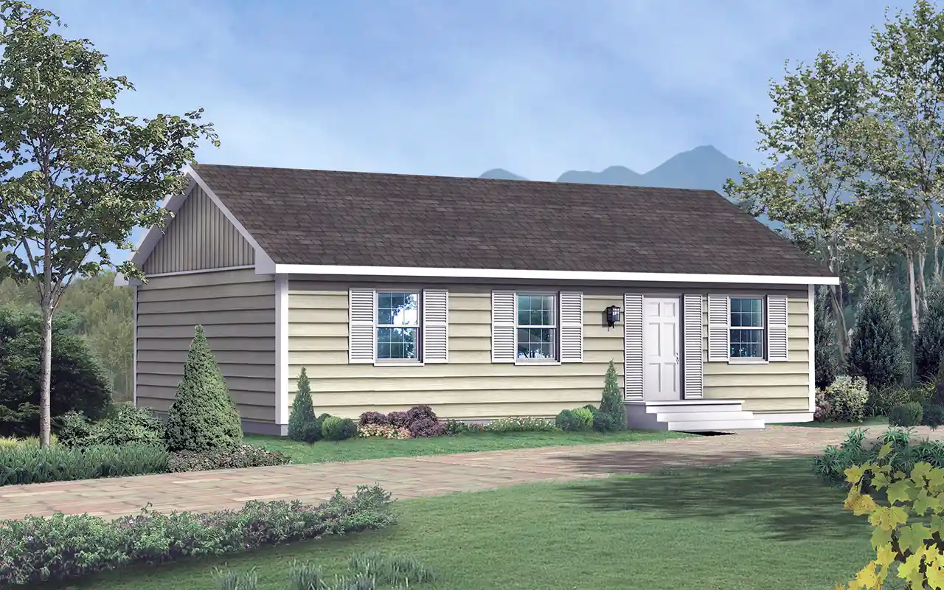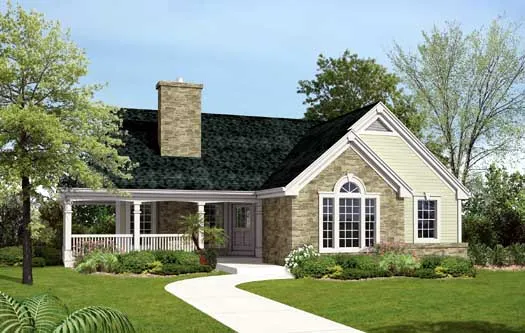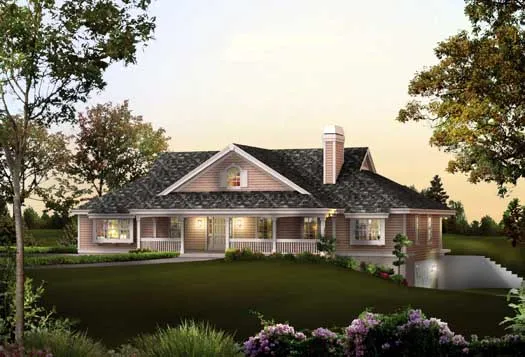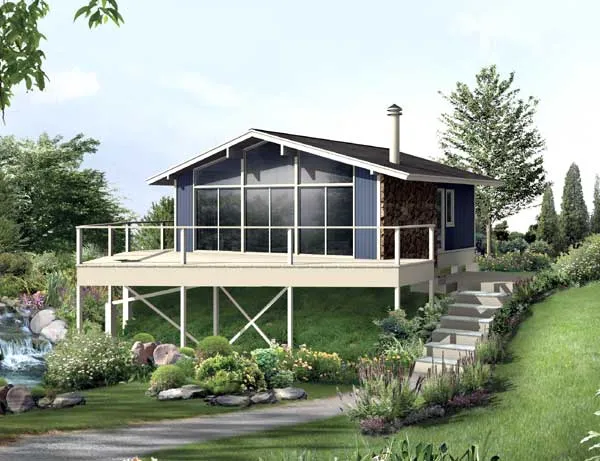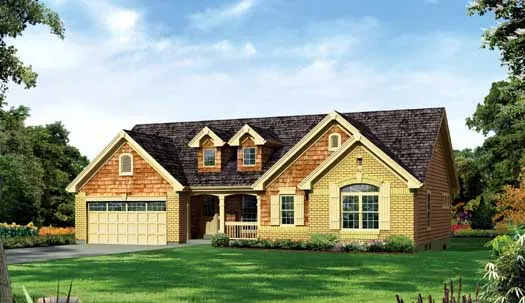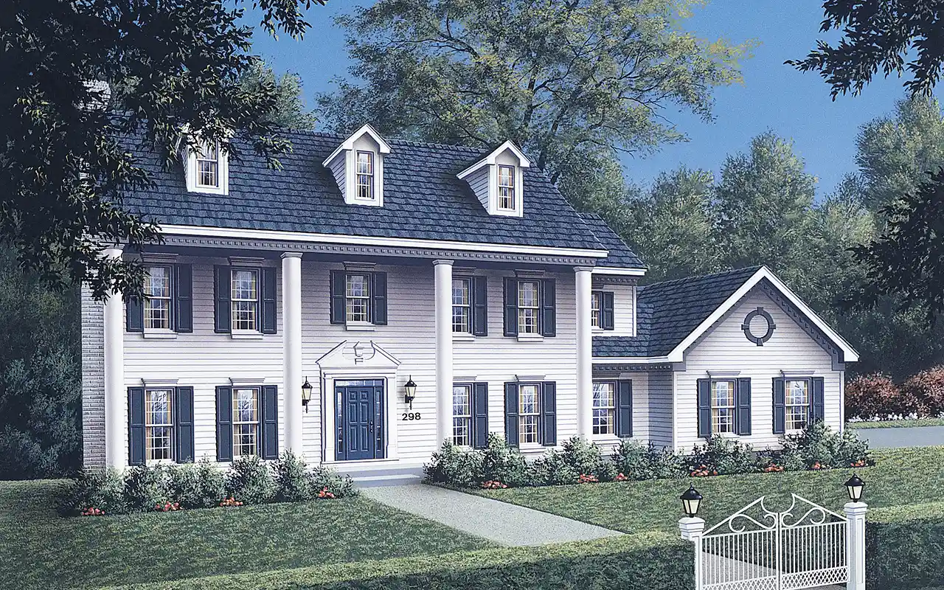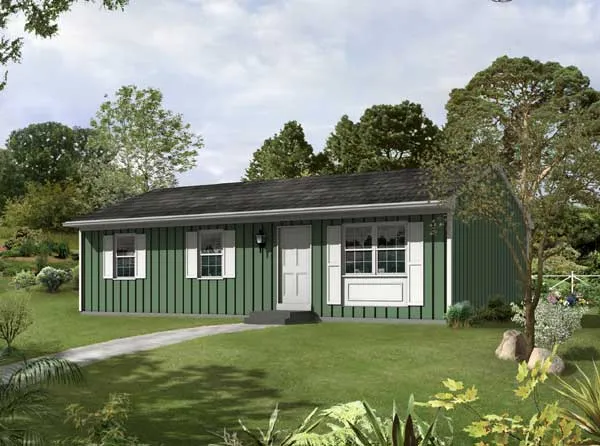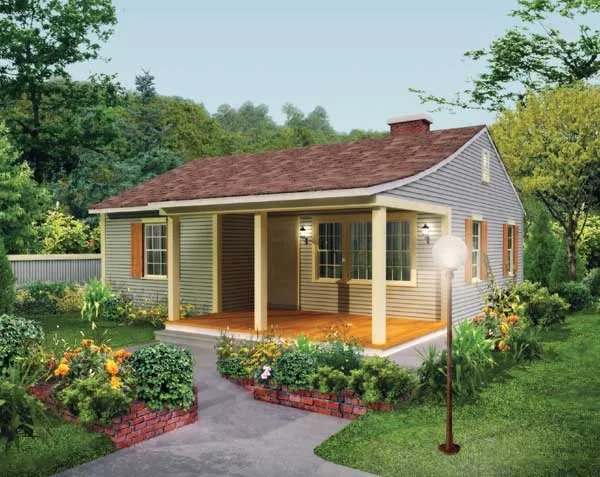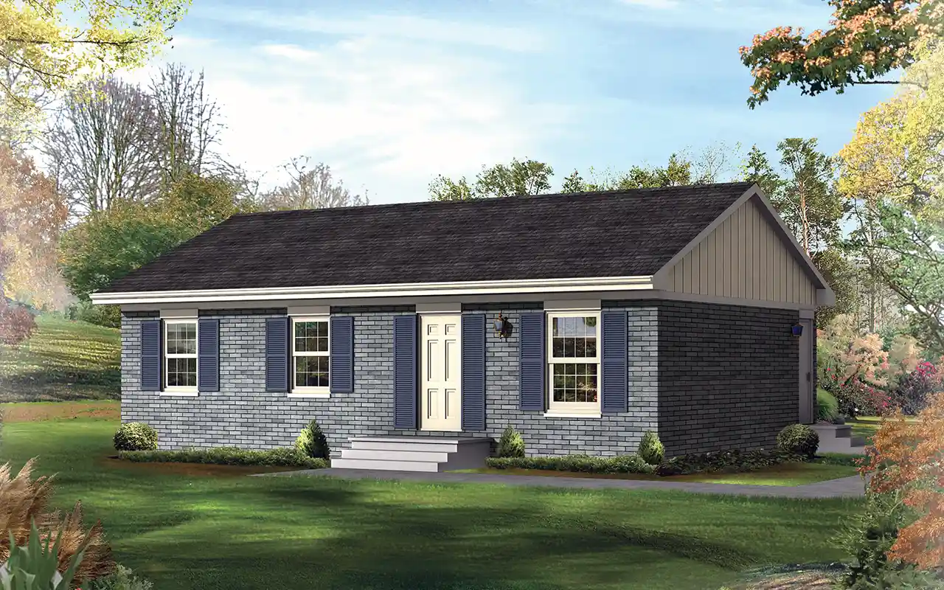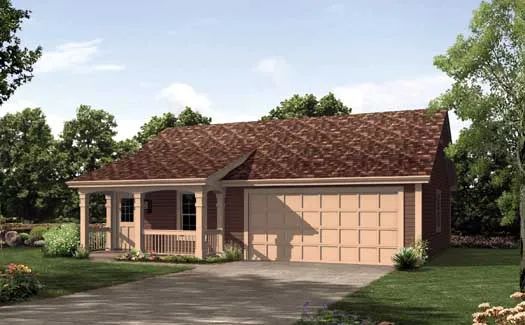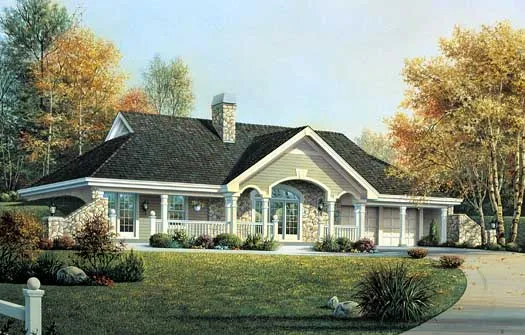House Floor Plans by Designer 77
Plan # 77-555
Specification
- 1 Stories
- 1 Beds
- 1 Bath
- 3 Garages
- 672 Sq.ft
Plan # 77-109
Specification
- 1 Stories
- 2 Beds
- 1 Bath
- 864 Sq.ft
Plan # 77-110
Specification
- 1 Stories
- 3 Beds
- 1 Bath
- 1000 Sq.ft
Plan # 77-294
Specification
- 1 Stories
- 2 Beds
- 1 Bath
- 1 Garages
- 1114 Sq.ft
Plan # 77-260
Specification
- 1 Stories
- 2 Beds
- 1 Bath
- 2 Garages
- 801 Sq.ft
Plan # 77-329
Specification
- 1 Stories
- 3 Beds
- 3 Bath
- 2 Garages
- 2800 Sq.ft
Plan # 77-640
Specification
- 1 Stories
- 2 Beds
- 1 Bath
- 624 Sq.ft
Plan # 77-374
Specification
- 1 Stories
- 3 Beds
- 2 Bath
- 2 Garages
- 1740 Sq.ft
Plan # 77-470
Specification
- 2 Stories
- 4 Beds
- 4 - 1/2 Bath
- 3 Garages
- 3216 Sq.ft
Plan # 77-632
Specification
- 1 Stories
- 3 Beds
- 1 Bath
- 960 Sq.ft
Plan # 77-664
Specification
- 1 Stories
- 2 Beds
- 1 Bath
- 733 Sq.ft
Plan # 77-473
Specification
- 1 Stories
- 3 Beds
- 1 Bath
- 1000 Sq.ft
Plan # 77-649
Specification
- 2 Stories
- 3 Beds
- 1 Bath
- 1224 Sq.ft
Plan # 77-324
Specification
- 1 Stories
- 1 Beds
- 1 Bath
- 2 Garages
- 496 Sq.ft
Plan # 77-286
Specification
- 1 Stories
- 2 Beds
- 2 Bath
- 2 Garages
- 1480 Sq.ft
Plan # 77-485
Specification
- 2 Stories
- 3 Beds
- 2 - 1/2 Bath
- 2 Garages
- 2050 Sq.ft
Plan # 77-240
Specification
- 1 Stories
- 1 Beds
- 1 Bath
- 2 Garages
- 588 Sq.ft
Plan # 77-342
Specification
- 2 Stories
- 1 Beds
- 1 Bath
- 1 Garages
- 1075 Sq.ft
