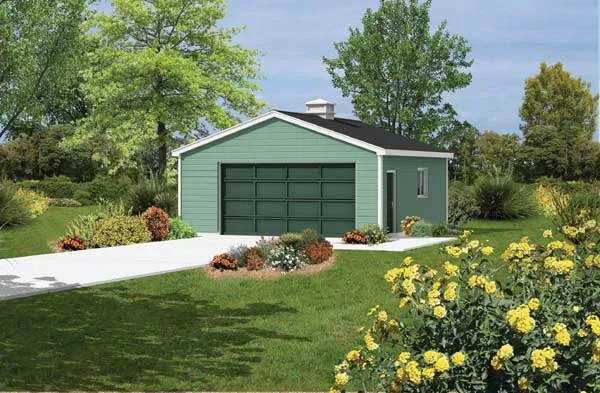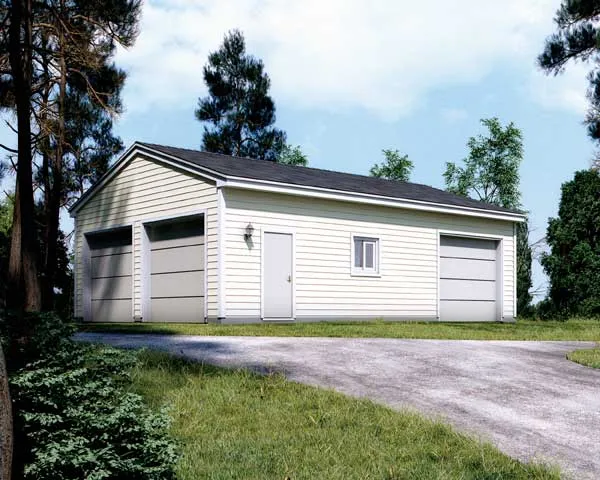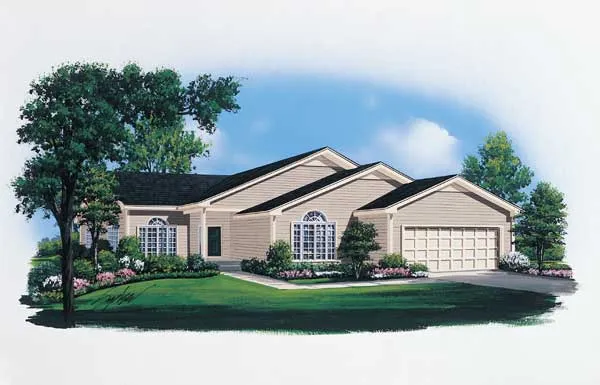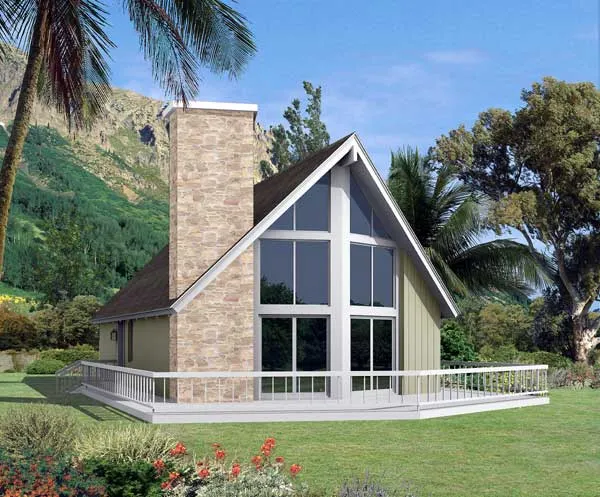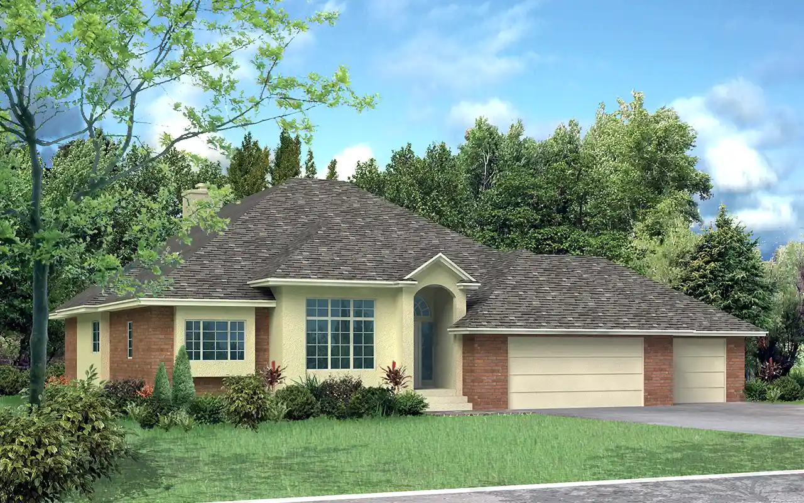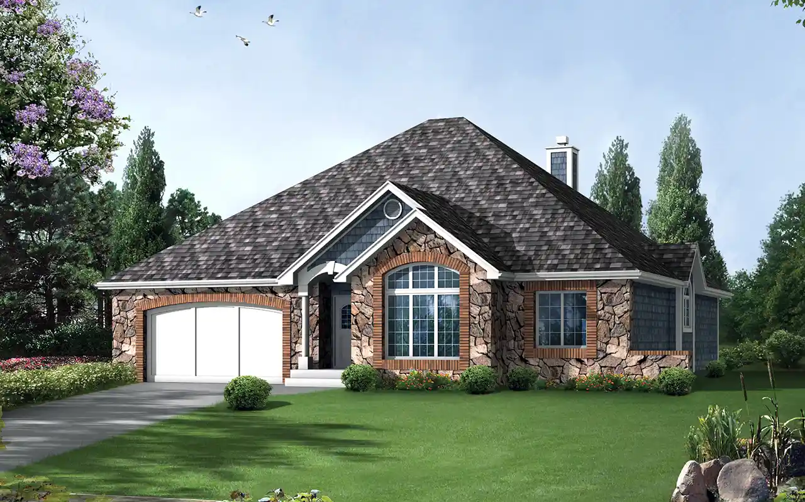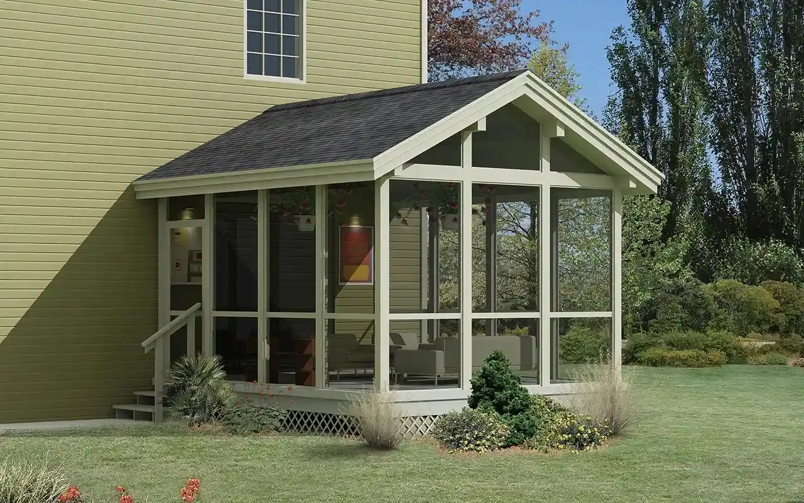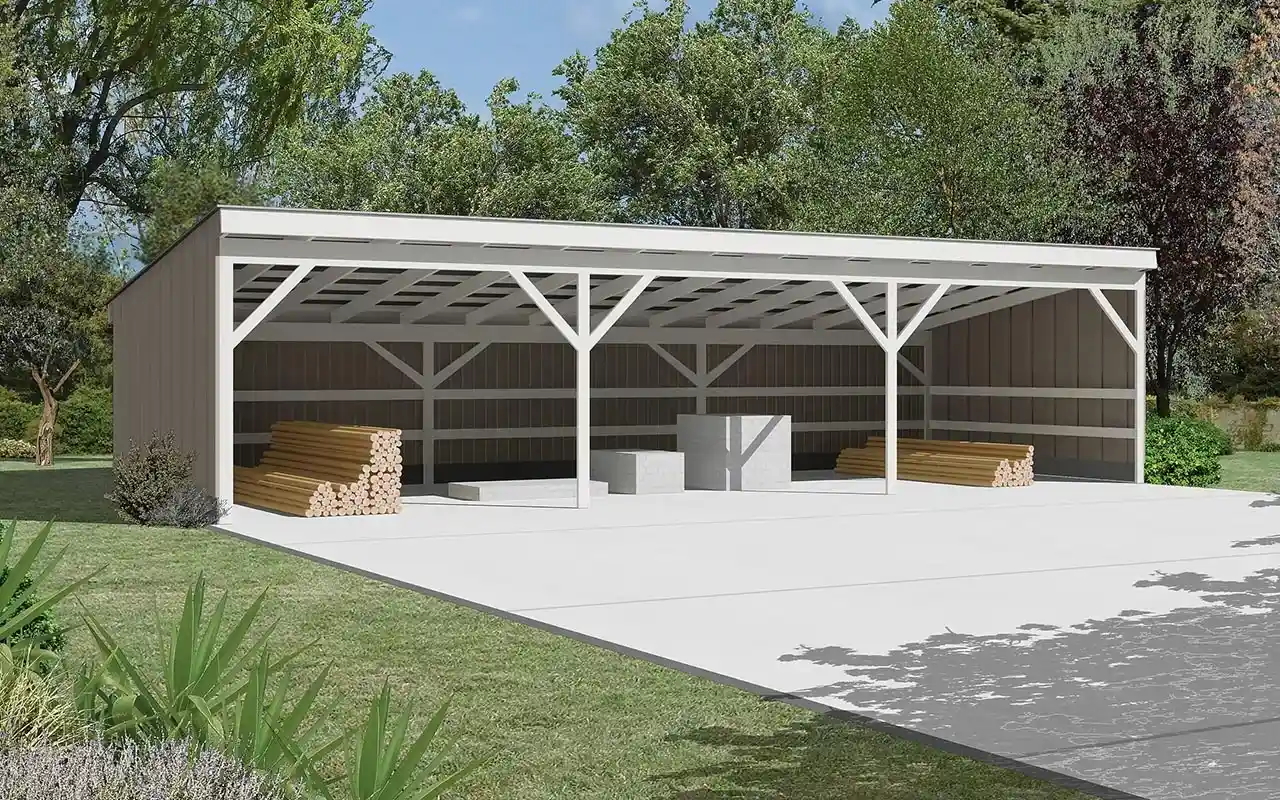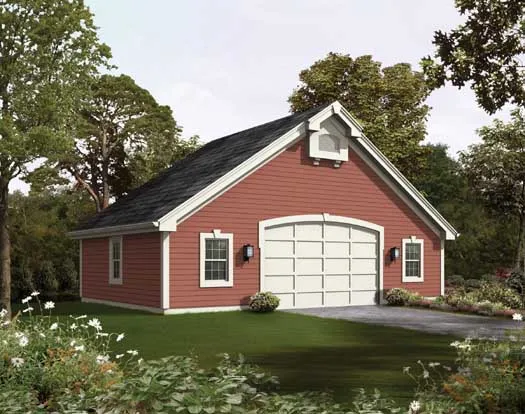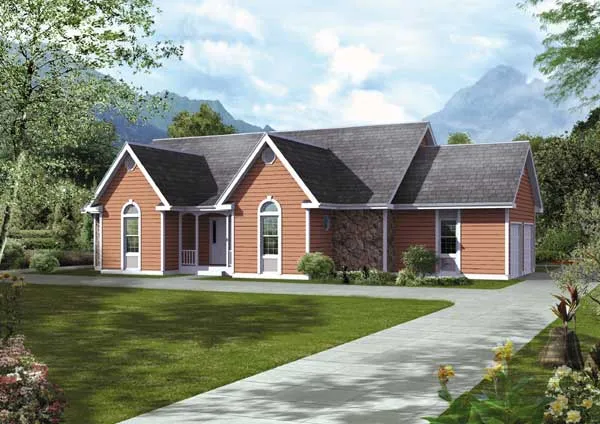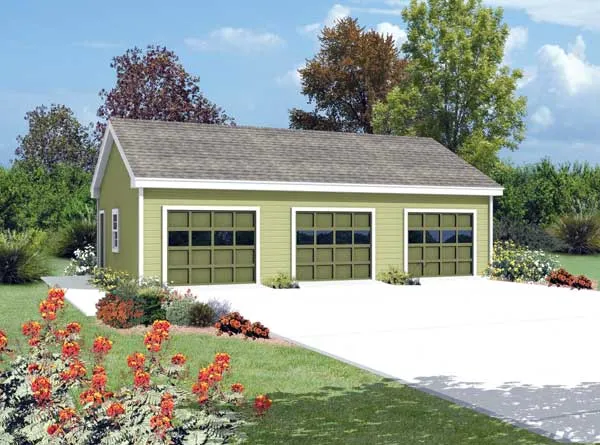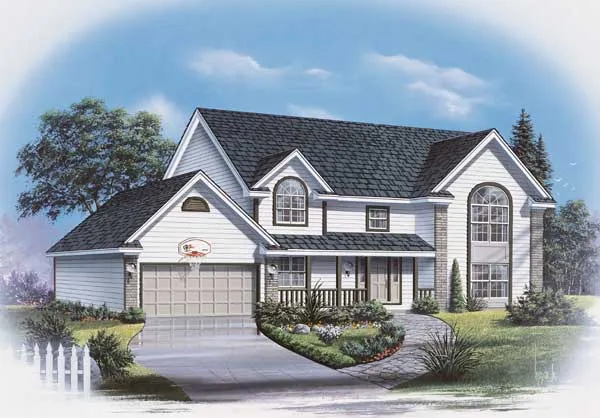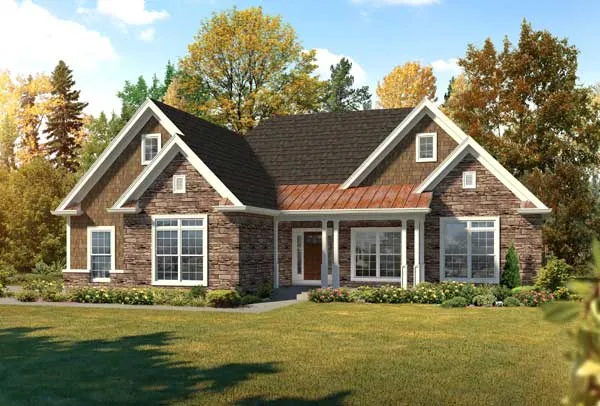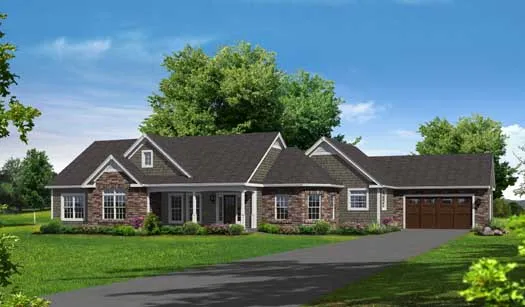House Floor Plans by Designer 77
Plan # 77-525
Specification
- 1 Stories
- 2 Garages
- 624 Sq.ft
Plan # 77-547
Specification
- 1 Stories
- 3 Garages
- 864 Sq.ft
Plan # 77-601
Specification
- 1 Stories
- 3 Beds
- 2 Bath
- 2 Garages
- 2086 Sq.ft
Plan # 77-652
Specification
- 2 Stories
- 3 Beds
- 1 Bath
- 1316 Sq.ft
Plan # 77-678
Specification
- 1 Stories
- 4 Beds
- 3 - 1/2 Bath
- 2 Garages
- 2980 Sq.ft
Plan # 77-686
Specification
- 1 Stories
- 3 Beds
- 2 Bath
- 2 Garages
- 1838 Sq.ft
Plan # 77-764
Specification
- 1 Stories
- 192 Sq.ft
Plan # 77-765
Specification
- 0 Sq.ft
Plan # 77-130
Specification
- 2 Stories
- 4 Beds
- 2 - 1/2 Bath
- 2 Garages
- 2336 Sq.ft
Plan # 77-355
Specification
- 1 Stories
- 3 Beds
- 2 Bath
- 2 Garages
- 1923 Sq.ft
Plan # 77-406
Specification
- 1 Stories
- 4 Garages
- 880 Sq.ft
Plan # 77-412
Specification
- 1 Stories
- 2 Garages
- 912 Sq.ft
Plan # 77-497
Specification
- 1 Stories
- 4 Beds
- 2 Bath
- 2 Garages
- 2080 Sq.ft
Plan # 77-551
Specification
- 1 Stories
- 3 Garages
- 960 Sq.ft
Plan # 77-624
Specification
- 1 Stories
- 2 Beds
- 1 Bath
- 2 Garages
- 1102 Sq.ft
Plan # 77-629
Specification
- 2 Stories
- 4 Beds
- 2 - 1/2 Bath
- 2 Garages
- 2292 Sq.ft
Plan # 77-715
Specification
- 1 Stories
- 3 Beds
- 2 Bath
- 2 Garages
- 2050 Sq.ft
Plan # 77-394
Specification
- 1 Stories
- 3 Beds
- 2 - 1/2 Bath
- 2 Garages
- 2487 Sq.ft
