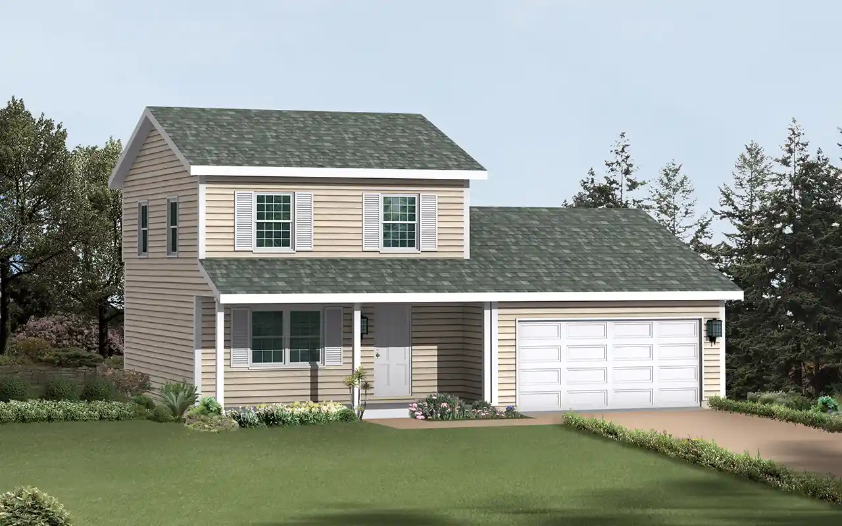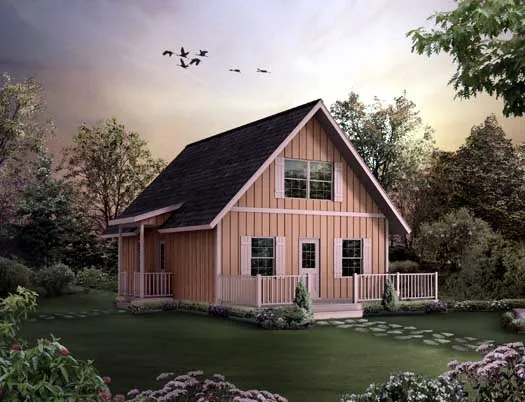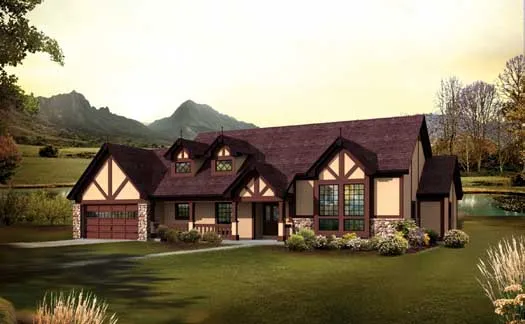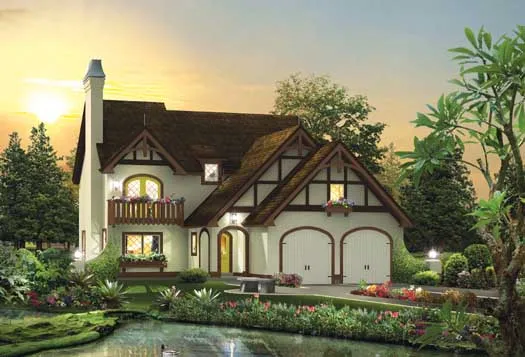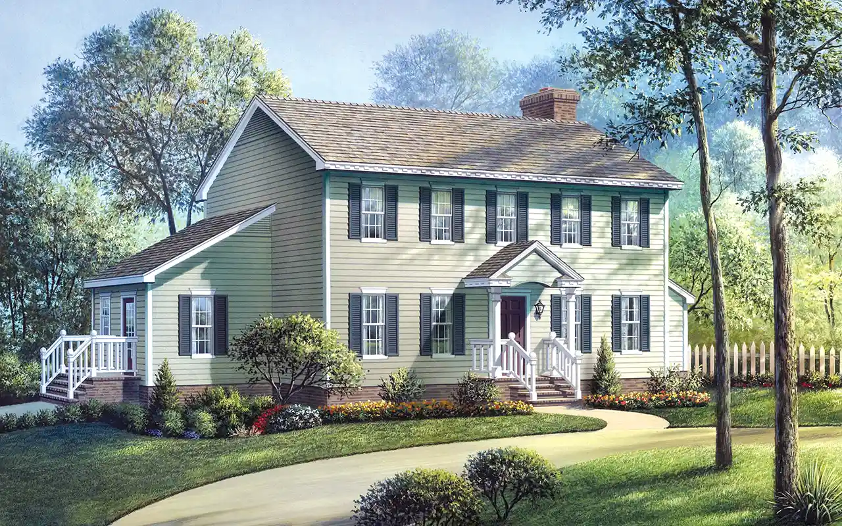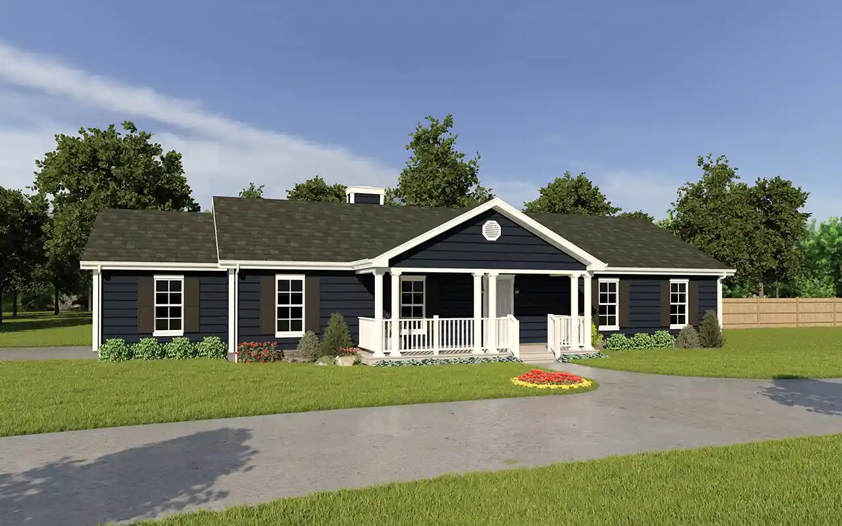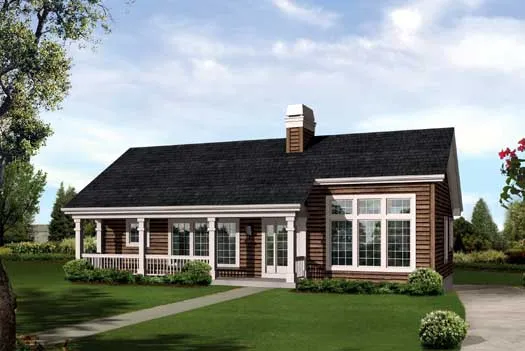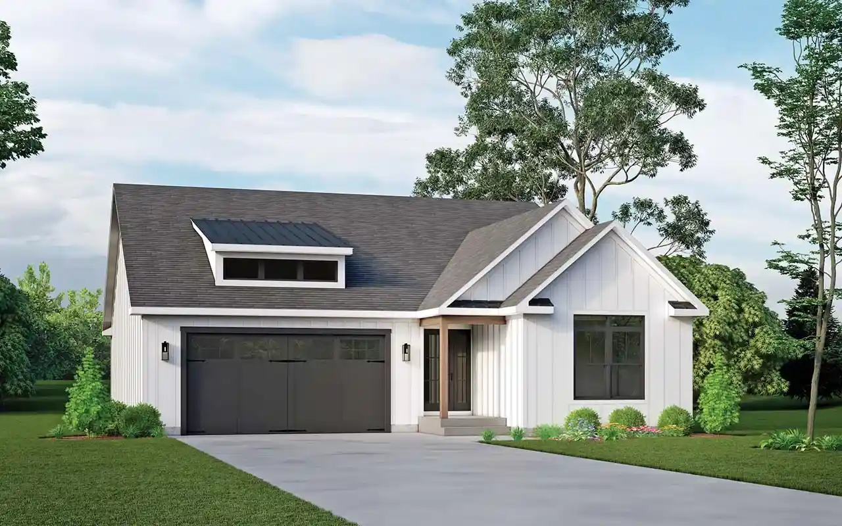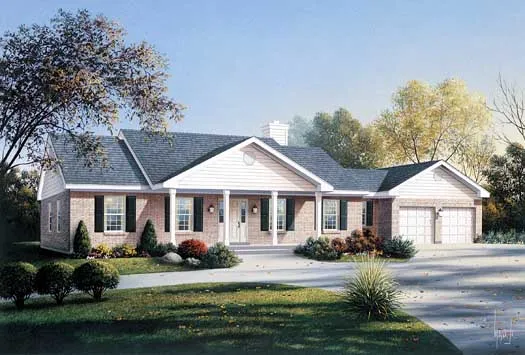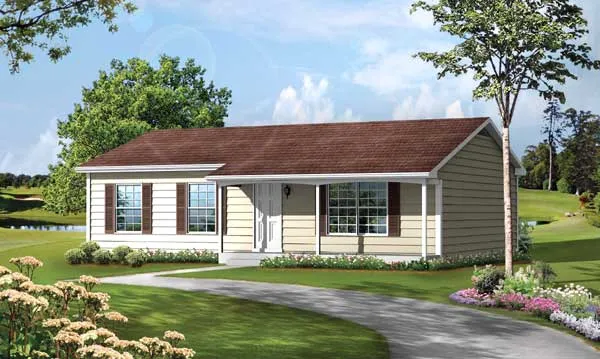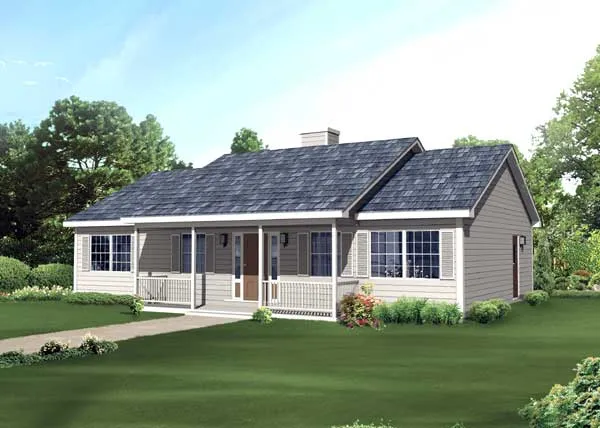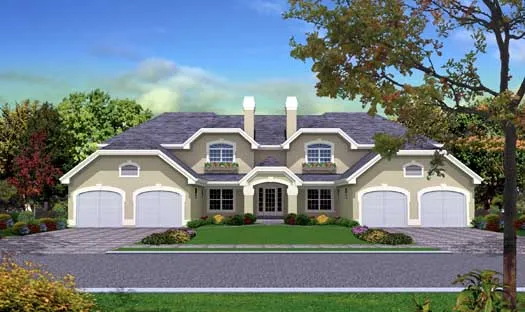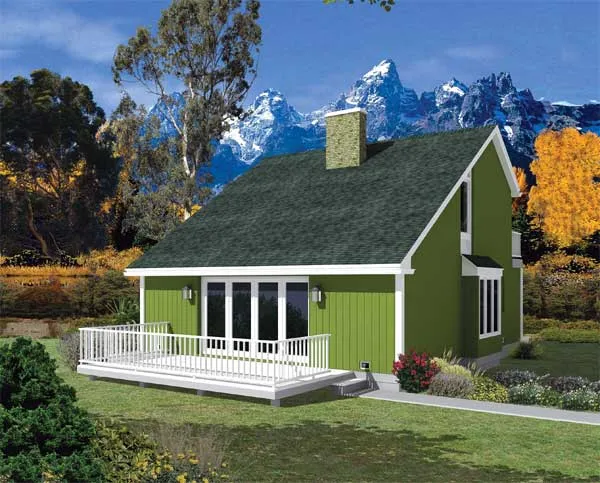House Floor Plans by Designer 77
Plan # 77-457
Specification
- 2 Stories
- 3 Beds
- 1 - 1/2 Bath
- 2 Garages
- 1314 Sq.ft
Plan # 77-115
Specification
- 2 Stories
- 3 Beds
- 1 - 1/2 Bath
- 1154 Sq.ft
Plan # 77-340
Specification
- 1 Stories
- 4 Beds
- 3 Bath
- 2 Garages
- 2541 Sq.ft
Plan # 77-363
Specification
- 2 Stories
- 3 Beds
- 2 - 1/2 Bath
- 2 Garages
- 2250 Sq.ft
Plan # 77-447
Specification
- 2 Stories
- 4 Beds
- 2 - 1/2 Bath
- 2032 Sq.ft
Plan # 77-105
Specification
- 1 Stories
- 3 Beds
- 2 Bath
- 2 Garages
- 1360 Sq.ft
Plan # 77-316
Specification
- 2 Stories
- 1 Beds
- 1 - 1/2 Bath
- 1 Garages
- 641 Sq.ft
Plan # 77-339
Specification
- 1 Stories
- 3 Beds
- 2 - 1/2 Bath
- 2 Garages
- 1680 Sq.ft
Plan # 77-745
Specification
- 1 Stories
- 3 Beds
- 2 Bath
- 2 Garages
- 1762 Sq.ft
Plan # 77-125
Specification
- 1 Stories
- 3 Beds
- 2 Bath
- 2 Garages
- 1674 Sq.ft
Plan # 77-502
Specification
- 1 Stories
- 3 Beds
- 1 - 1/2 Bath
- 1120 Sq.ft
Plan # 77-618
Specification
- 1 Stories
- 3 Beds
- 2 Bath
- 1364 Sq.ft
Plan # 77-147
Specification
- 2 Stories
- 12 Beds
- 8 Bath
- 4 Garages
- 4240 Sq.ft
Plan # 77-348
Specification
- 1 Stories
- 4 Beds
- 2 Bath
- 2088 Sq.ft
Plan # 77-450
Specification
- 2 Stories
- 3 Beds
- 2 - 1/2 Bath
- 2 Garages
- 2498 Sq.ft
Plan # 77-690
Specification
- 2 Stories
- 3 Beds
- 2 Bath
- 1674 Sq.ft
Plan # 77-327
Specification
- 2 Stories
- 4 Beds
- 4 - 1/2 Bath
- 5 Garages
- 6088 Sq.ft
Plan # 77-650
Specification
- 1 Stories
- 3 Beds
- 2 Bath
- 1299 Sq.ft
