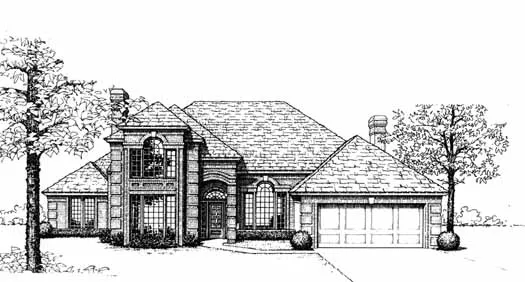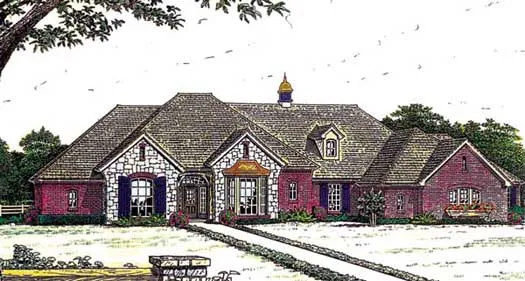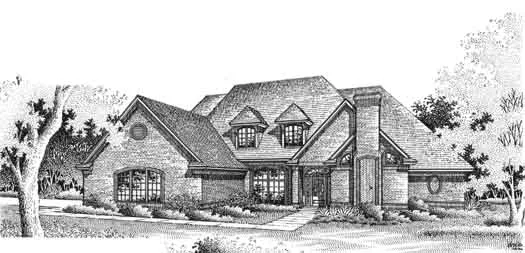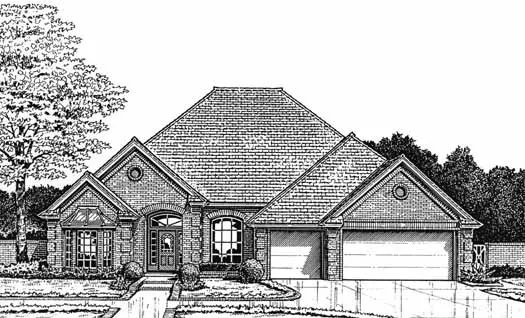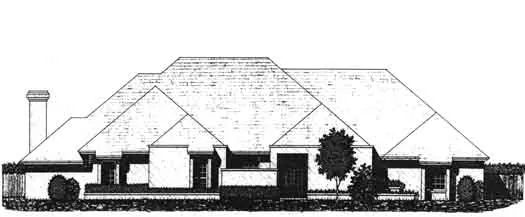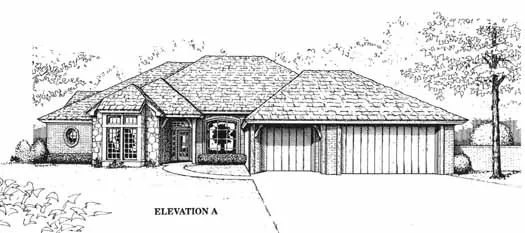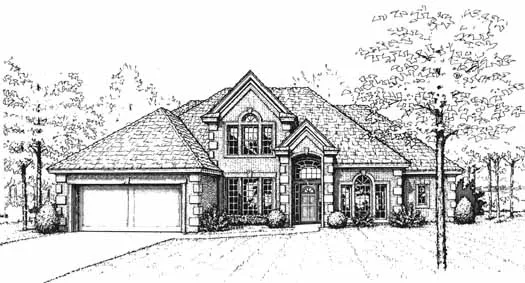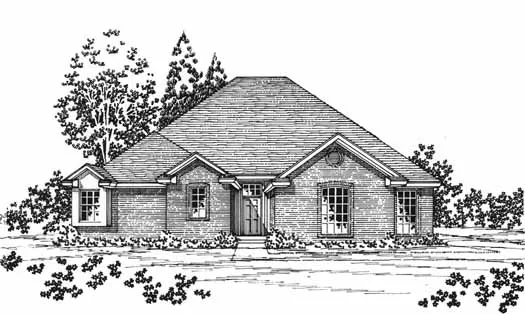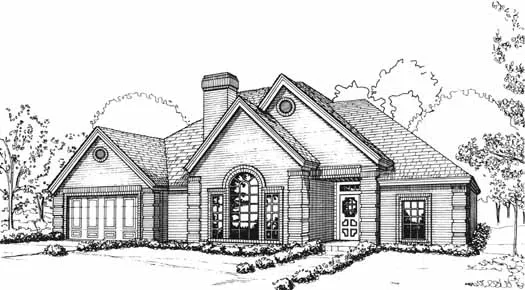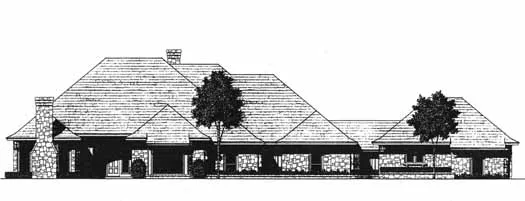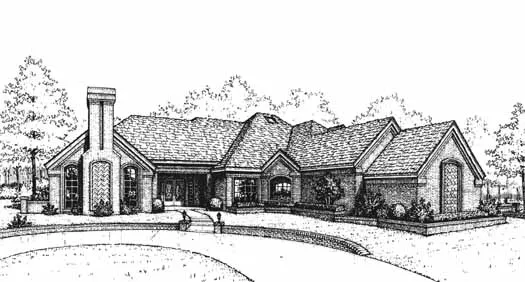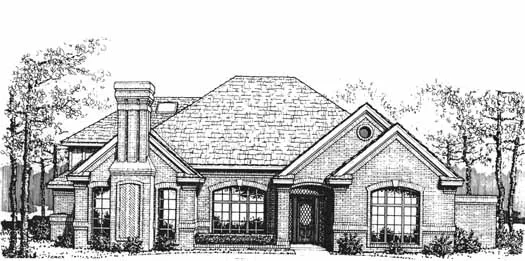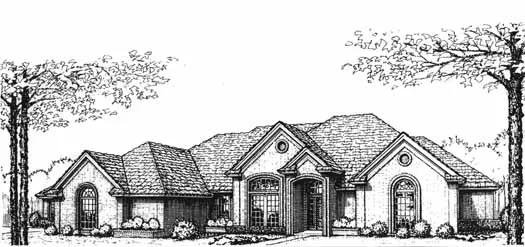House Floor Plans by Designer 8
- 2 Stories
- 4 Beds
- 3 - 1/2 Bath
- 2 Garages
- 3605 Sq.ft
- 1 Stories
- 4 Beds
- 3 Bath
- 3 Garages
- 3268 Sq.ft
- 1 Stories
- 3 Beds
- 2 Bath
- 2 Garages
- 1264 Sq.ft
- 2 Stories
- 4 Beds
- 3 - 1/2 Bath
- 3 Garages
- 3235 Sq.ft
- 2 Stories
- 5 Beds
- 4 Bath
- 3 Garages
- 3404 Sq.ft
- 1 Stories
- 4 Beds
- 3 Bath
- 3 Garages
- 2565 Sq.ft
- 2 Stories
- 3 Beds
- 3 - 1/2 Bath
- 3 Garages
- 4032 Sq.ft
- 1 Stories
- 4 Beds
- 3 - 1/2 Bath
- 3 Garages
- 2890 Sq.ft
- 2 Stories
- 4 Beds
- 3 - 1/2 Bath
- 2 Garages
- 2996 Sq.ft
- 1 Stories
- 3 Beds
- 2 Bath
- 2 Garages
- 1409 Sq.ft
- 1 Stories
- 3 Beds
- 2 Bath
- 2 Garages
- 1651 Sq.ft
- 1 Stories
- 4 Beds
- 2 Bath
- 2 Garages
- 1976 Sq.ft
- 1 Stories
- 4 Beds
- 2 - 1/2 Bath
- 3 Garages
- 4040 Sq.ft
- 2 Stories
- 3 Beds
- 3 - 1/2 Bath
- 2 Garages
- 4101 Sq.ft
- 2 Stories
- 4 Beds
- 3 - 1/2 Bath
- 3 Garages
- 4256 Sq.ft
- 2 Stories
- 4 Beds
- 3 - 1/2 Bath
- 3 Garages
- 4421 Sq.ft
- 2 Stories
- 4 Beds
- 3 - 1/2 Bath
- 2 Garages
- 3332 Sq.ft
- 1 Stories
- 4 Beds
- 2 - 1/2 Bath
- 3 Garages
- 3477 Sq.ft
