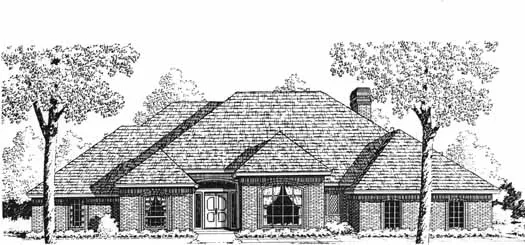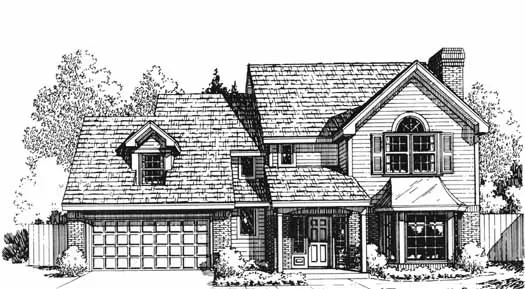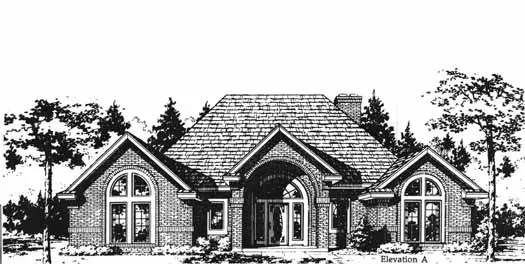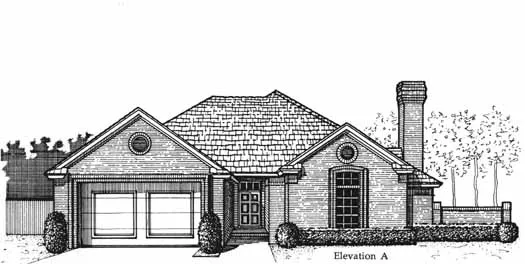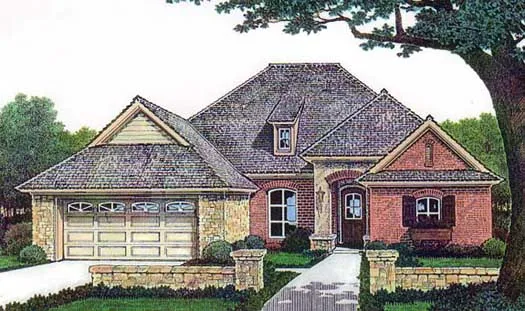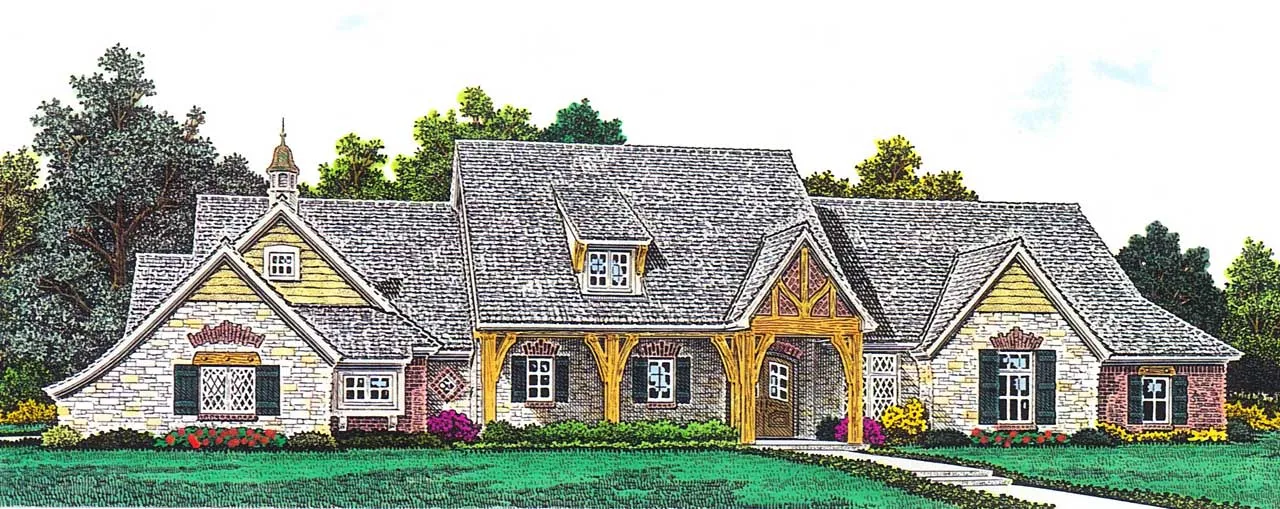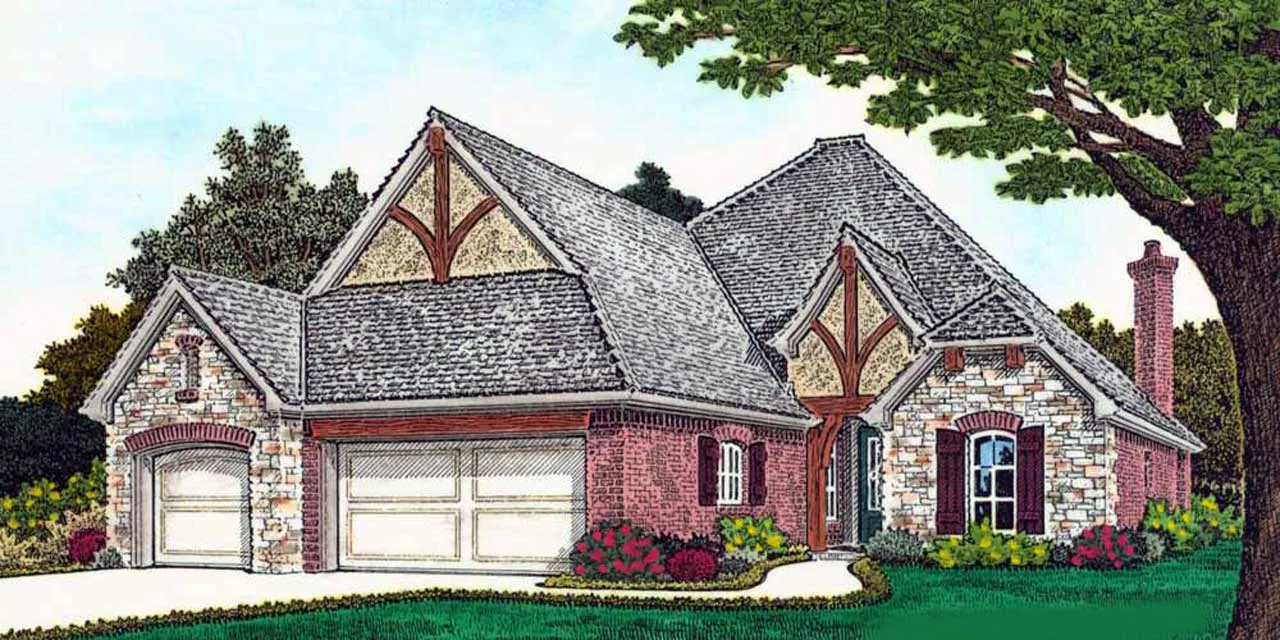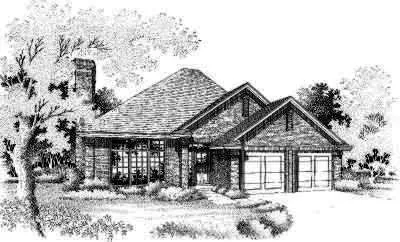House Floor Plans by Designer 8
- 1 Stories
- 4 Beds
- 3 - 1/2 Bath
- 3 Garages
- 3498 Sq.ft
- 2 Stories
- 4 Beds
- 2 - 1/2 Bath
- 2 Garages
- 2078 Sq.ft
- 1 Stories
- 3 Beds
- 2 - 1/2 Bath
- 2 Garages
- 2470 Sq.ft
- 1 Stories
- 3 Beds
- 2 Bath
- 2 Garages
- 1450 Sq.ft
- 2 Stories
- 3 Beds
- 2 - 1/2 Bath
- 2 Garages
- 1500 Sq.ft
- 1 Stories
- 3 Beds
- 2 Bath
- 2 Garages
- 1710 Sq.ft
- 1 Stories
- 4 Beds
- 3 - 1/2 Bath
- 3 Garages
- 2312 Sq.ft
- 1 Stories
- 3 Beds
- 2 - 1/2 Bath
- 4 Garages
- 2542 Sq.ft
- 1 Stories
- 4 Beds
- 3 Bath
- 3 Garages
- 2430 Sq.ft
- 1 Stories
- 3 Beds
- 2 Bath
- 3 Garages
- 2375 Sq.ft
- 1 Stories
- 4 Beds
- 3 - 1/2 Bath
- 3 Garages
- 2430 Sq.ft
- 1 Stories
- 3 Beds
- 2 Bath
- 2 Garages
- 1360 Sq.ft
- 1 Stories
- 3 Beds
- 2 Bath
- 2 Garages
- 1459 Sq.ft
- 1 Stories
- 3 Beds
- 2 Bath
- 2 Garages
- 1528 Sq.ft
- 1 Stories
- 3 Beds
- 2 Bath
- 2 Garages
- 1596 Sq.ft
- 1 Stories
- 3 Beds
- 2 Bath
- 2 Garages
- 1653 Sq.ft
- 1 Stories
- 3 Beds
- 2 Bath
- 2 Garages
- 1697 Sq.ft
- 1 Stories
- 3 Beds
- 2 Bath
- 2 Garages
- 1795 Sq.ft
