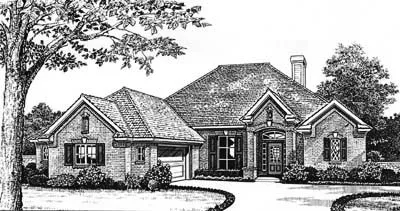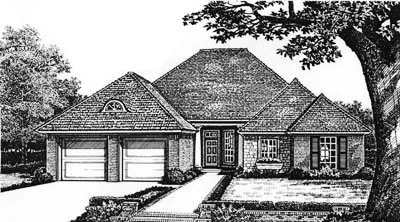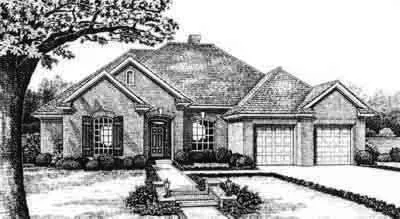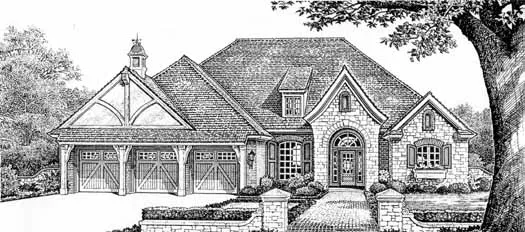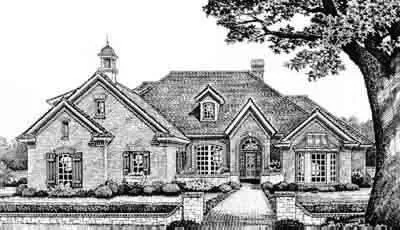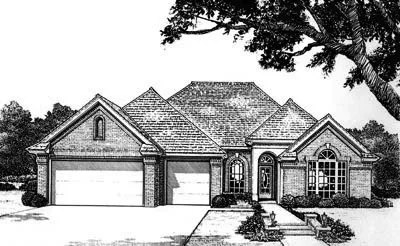House Floor Plans by Designer 8
- 1 Stories
- 3 Beds
- 2 Bath
- 2 Garages
- 1653 Sq.ft
- 1 Stories
- 3 Beds
- 2 Bath
- 2 Garages
- 1697 Sq.ft
- 1 Stories
- 3 Beds
- 2 Bath
- 2 Garages
- 1834 Sq.ft
- 1 Stories
- 4 Beds
- 2 Bath
- 2 Garages
- 1863 Sq.ft
- 1 Stories
- 3 Beds
- 2 Bath
- 2 Garages
- 1876 Sq.ft
- 2 Stories
- 3 Beds
- 2 - 1/2 Bath
- 2 Garages
- 1920 Sq.ft
- 1 Stories
- 4 Beds
- 2 - 1/2 Bath
- 3 Garages
- 2400 Sq.ft
- 2 Stories
- 4 Beds
- 2 - 1/2 Bath
- 2 Garages
- 2464 Sq.ft
- 1 Stories
- 4 Beds
- 3 Bath
- 3 Garages
- 2483 Sq.ft
- 1 Stories
- 3 Beds
- 2 - 1/2 Bath
- 3 Garages
- 2543 Sq.ft
- 1 Stories
- 3 Beds
- 2 - 1/2 Bath
- 3 Garages
- 2553 Sq.ft
- 1 Stories
- 4 Beds
- 4 Bath
- 3 Garages
- 2569 Sq.ft
- 2 Stories
- 3 Beds
- 3 - 1/2 Bath
- 2 Garages
- 3619 Sq.ft
- 2 Stories
- 4 Beds
- 4 - 1/2 Bath
- 3 Garages
- 4344 Sq.ft
- 2 Stories
- 4 Beds
- 3 - 1/2 Bath
- 3 Garages
- 3064 Sq.ft
- 1 Stories
- 4 Beds
- 2 Bath
- 3 Garages
- 1956 Sq.ft
- 1 Stories
- 3 Beds
- 2 Bath
- 2 Garages
- 1578 Sq.ft
- 1 Stories
- 3 Beds
- 2 Bath
- 2 Garages
- 1926 Sq.ft


