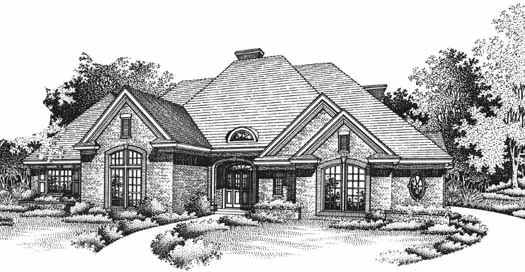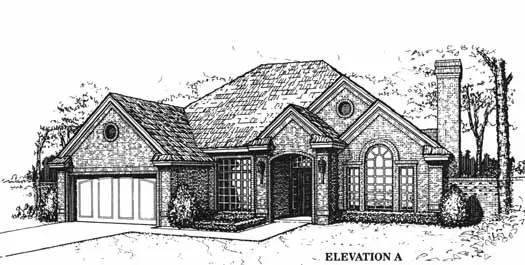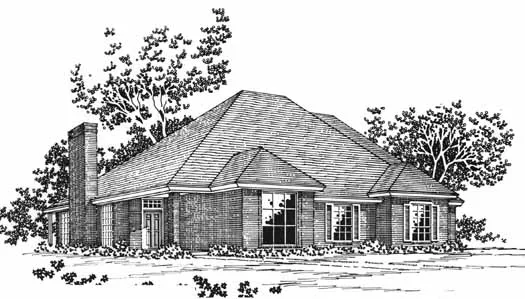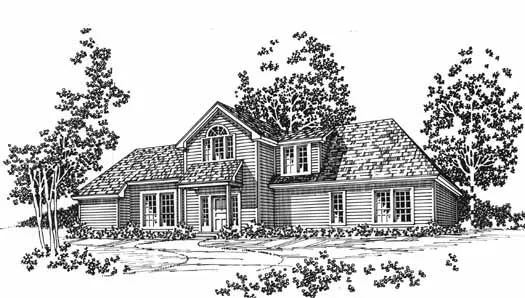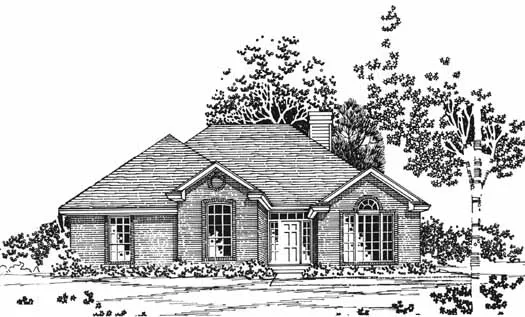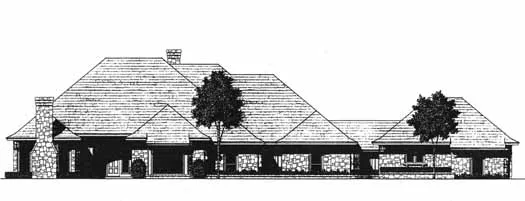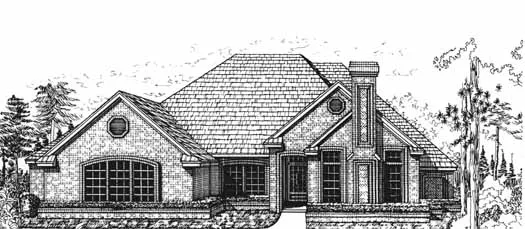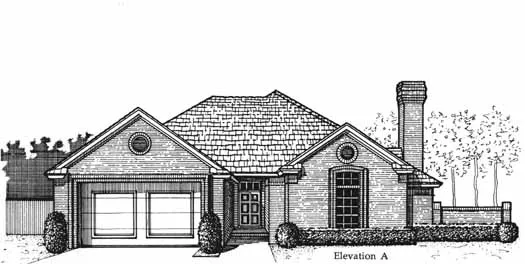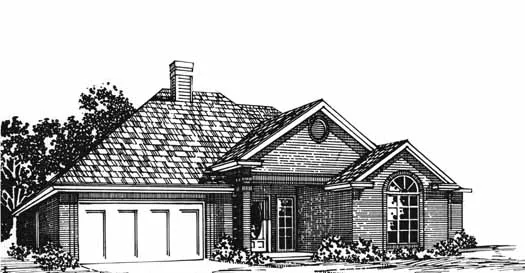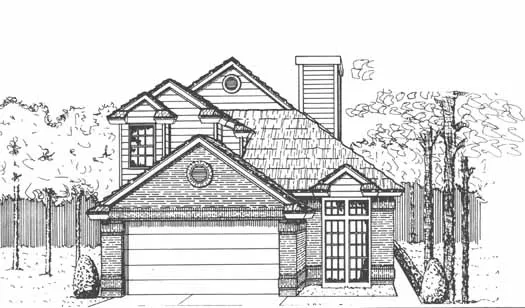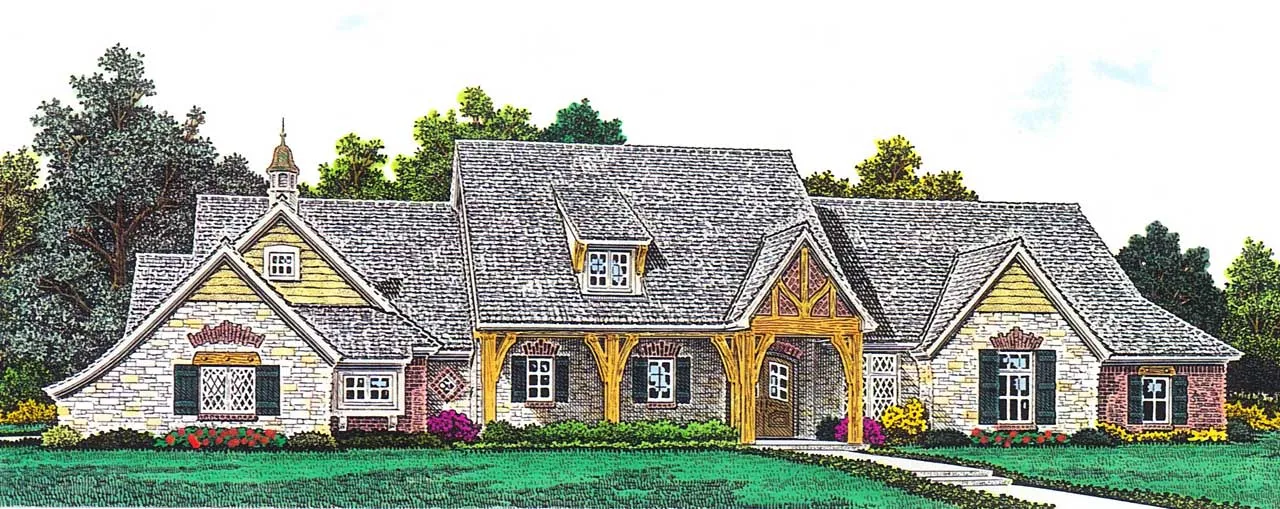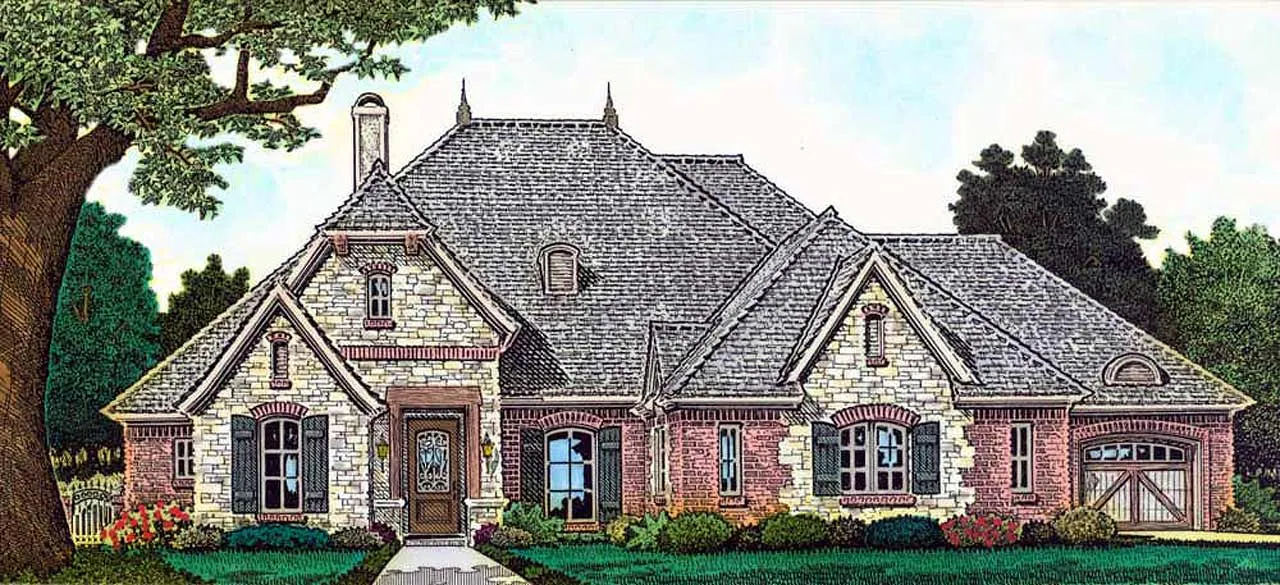House Floor Plans by Designer 8
- 1 Stories
- 4 Beds
- 3 - 1/2 Bath
- 2 Garages
- 2788 Sq.ft
- 1 Stories
- 3 Beds
- 2 Bath
- 2 Garages
- 1409 Sq.ft
- 1 Stories
- 3 Beds
- 2 Bath
- 2 Garages
- 1836 Sq.ft
- 1 Stories
- 3 Beds
- 2 - 1/2 Bath
- 2 Garages
- 1863 Sq.ft
- 2 Stories
- 3 Beds
- 2 Bath
- 1886 Sq.ft
- 1 Stories
- 3 Beds
- 2 Bath
- 2 Garages
- 1919 Sq.ft
- 1 Stories
- 4 Beds
- 2 - 1/2 Bath
- 3 Garages
- 4040 Sq.ft
- 2 Stories
- 3 Beds
- 3 - 1/2 Bath
- 2 Garages
- 4101 Sq.ft
- 1 Stories
- 4 Beds
- 3 - 1/2 Bath
- 3 Garages
- 3223 Sq.ft
- 2 Stories
- 4 Beds
- 3 - 1/2 Bath
- 2 Garages
- 3566 Sq.ft
- 1 Stories
- 3 Beds
- 2 Bath
- 2 Garages
- 1450 Sq.ft
- 1 Stories
- 3 Beds
- 2 Bath
- 2 Garages
- 1473 Sq.ft
- 2 Stories
- 3 Beds
- 2 - 1/2 Bath
- 2 Garages
- 1500 Sq.ft
- 1 Stories
- 3 Beds
- 2 Bath
- 2 Garages
- 1592 Sq.ft
- 2 Stories
- 3 Beds
- 2 Bath
- 2 Garages
- 1551 Sq.ft
- 1 Stories
- 3 Beds
- 2 - 1/2 Bath
- 4 Garages
- 2542 Sq.ft
- 1 Stories
- 3 Beds
- 2 - 1/2 Bath
- 3 Garages
- 2370 Sq.ft
- 1 Stories
- 3 Beds
- 2 - 1/2 Bath
- 3 Garages
- 2093 Sq.ft
