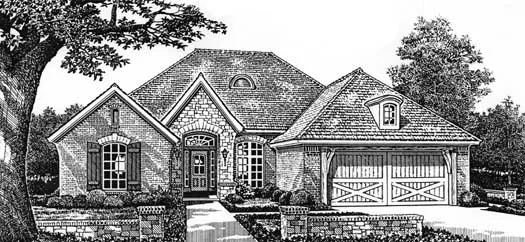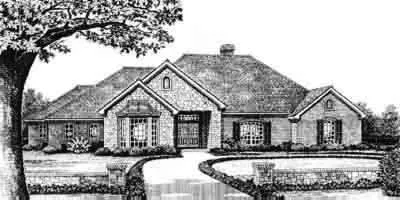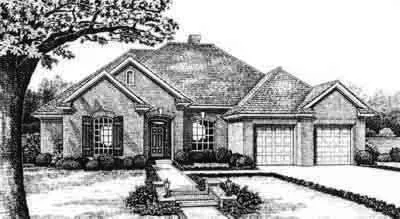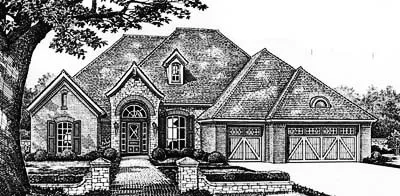House Floor Plans by Designer 8
- 1 Stories
- 3 Beds
- 2 Bath
- 2 Garages
- 1432 Sq.ft
- 1 Stories
- 3 Beds
- 2 Bath
- 2 Garages
- 1615 Sq.ft
- 1 Stories
- 3 Beds
- 2 Bath
- 2 Garages
- 1653 Sq.ft
- 1 Stories
- 3 Beds
- 2 Bath
- 2 Garages
- 1664 Sq.ft
- 1 Stories
- 3 Beds
- 2 Bath
- 2 Garages
- 1673 Sq.ft
- 1 Stories
- 3 Beds
- 2 Bath
- 2 Garages
- 1736 Sq.ft
- 1 Stories
- 3 Beds
- 2 Bath
- 2 Garages
- 1773 Sq.ft
- 1 Stories
- 3 Beds
- 2 - 1/2 Bath
- 3 Garages
- 2141 Sq.ft
- 1 Stories
- 4 Beds
- 3 Bath
- 2 Garages
- 2215 Sq.ft
- 1 Stories
- 4 Beds
- 3 Bath
- 3 Garages
- 2279 Sq.ft
- 1 Stories
- 3 Beds
- 2 - 1/2 Bath
- 3 Garages
- 2362 Sq.ft
- 1 Stories
- 4 Beds
- 2 - 1/2 Bath
- 3 Garages
- 2400 Sq.ft
- 1 Stories
- 4 Beds
- 3 Bath
- 3 Garages
- 2526 Sq.ft
- 1 Stories
- 3 Beds
- 2 - 1/2 Bath
- 3 Garages
- 2602 Sq.ft
- 2 Stories
- 4 Beds
- 3 - 1/2 Bath
- 3 Garages
- 2728 Sq.ft
- 2 Stories
- 4 Beds
- 3 - 1/2 Bath
- 3 Garages
- 3335 Sq.ft
- 2 Stories
- 4 Beds
- 3 - 1/2 Bath
- 3 Garages
- 3171 Sq.ft
- 1 Stories
- 4 Beds
- 3 - 1/2 Bath
- 3 Garages
- 2876 Sq.ft




















