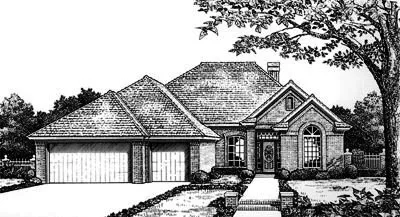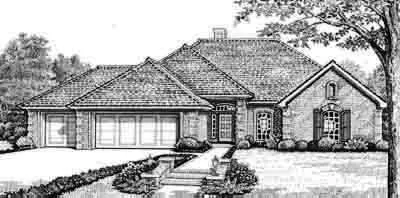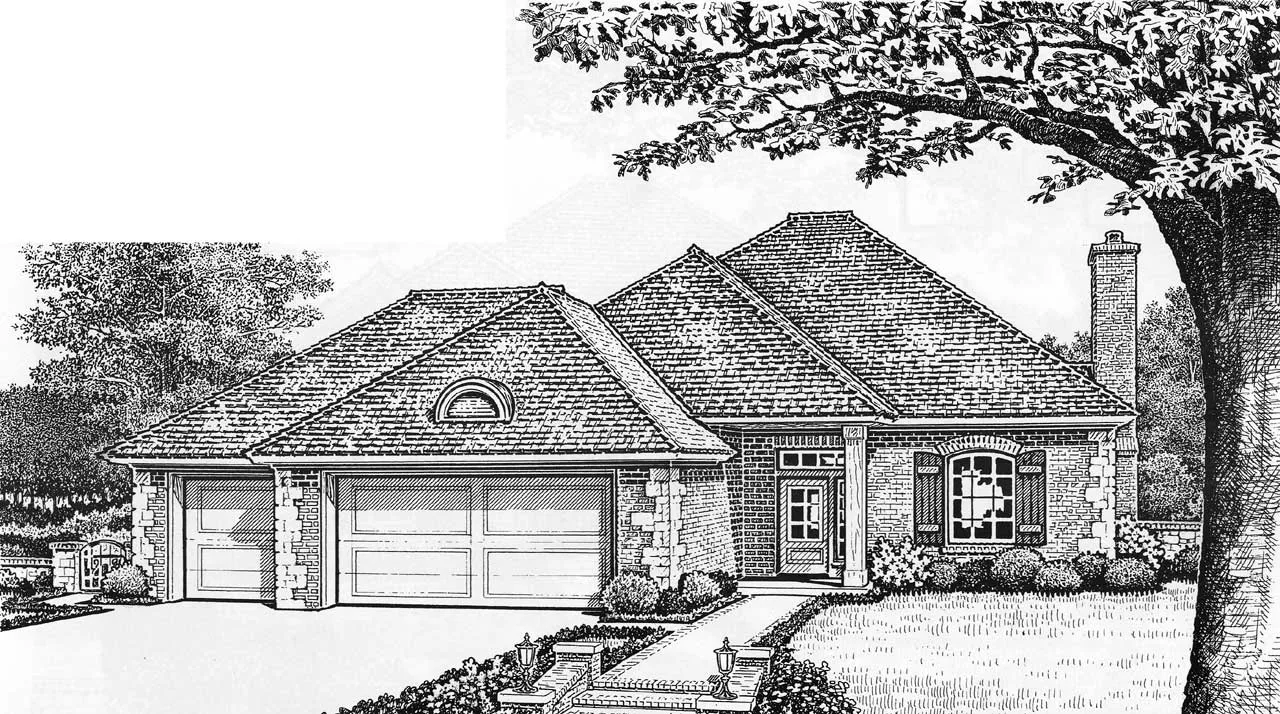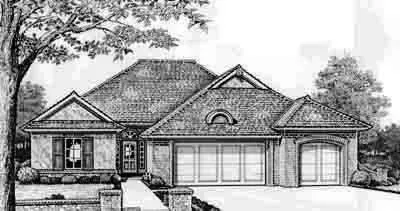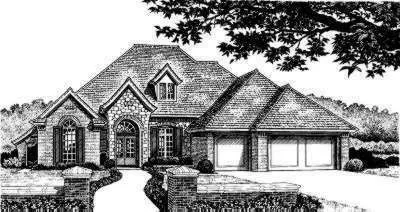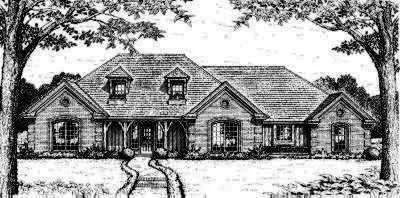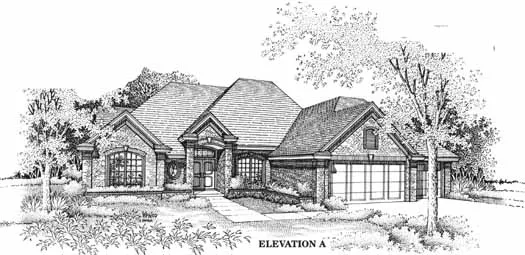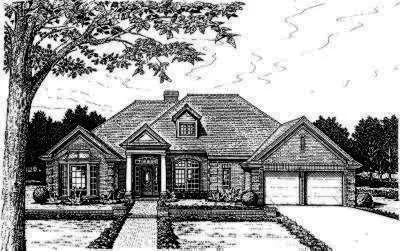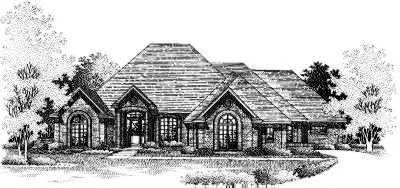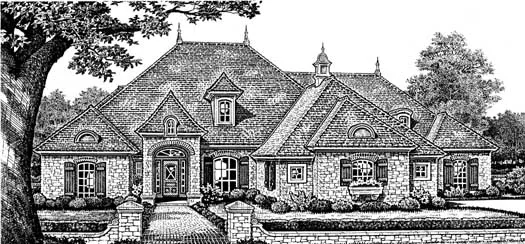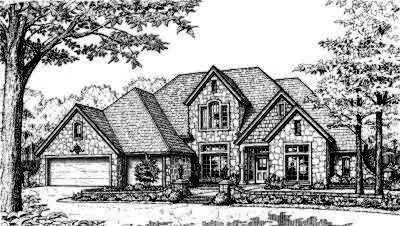House Floor Plans by Designer 8
- 2 Stories
- 4 Beds
- 3 - 1/2 Bath
- 3 Garages
- 3171 Sq.ft
- 1 Stories
- 4 Beds
- 3 - 1/2 Bath
- 3 Garages
- 2876 Sq.ft
- 1 Stories
- 3 Beds
- 2 Bath
- 2 Garages
- 1644 Sq.ft
- 1 Stories
- 3 Beds
- 2 - 1/2 Bath
- 3 Garages
- 2010 Sq.ft
- 1 Stories
- 4 Beds
- 2 Bath
- 2 Garages
- 1837 Sq.ft
- 1 Stories
- 4 Beds
- 2 Bath
- 3 Garages
- 2043 Sq.ft
- 1 Stories
- 3 Beds
- 2 Bath
- 2 Garages
- 1577 Sq.ft
- 1 Stories
- 3 Beds
- 2 Bath
- 3 Garages
- 1641 Sq.ft
- 1 Stories
- 3 Beds
- 2 Bath
- 3 Garages
- 1710 Sq.ft
- 1 Stories
- 4 Beds
- 2 - 1/2 Bath
- 3 Garages
- 2214 Sq.ft
- 1 Stories
- 4 Beds
- 3 Bath
- 3 Garages
- 2285 Sq.ft
- 1 Stories
- 4 Beds
- 4 Bath
- 2 Garages
- 2460 Sq.ft
- 1 Stories
- 4 Beds
- 3 Bath
- 3 Garages
- 2514 Sq.ft
- 2 Stories
- 4 Beds
- 3 - 1/2 Bath
- 2 Garages
- 2685 Sq.ft
- 1 Stories
- 3 Beds
- 2 - 1/2 Bath
- 2 Garages
- 2746 Sq.ft
- 1 Stories
- 4 Beds
- 3 - 1/2 Bath
- 3 Garages
- 2748 Sq.ft
- 1 Stories
- 4 Beds
- 3 - 1/2 Bath
- 3 Garages
- 2760 Sq.ft
- 2 Stories
- 4 Beds
- 3 - 1/2 Bath
- 3 Garages
- 2902 Sq.ft



