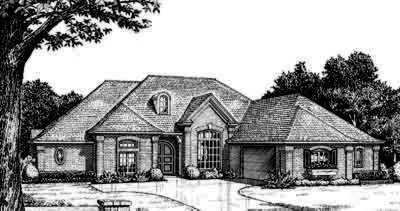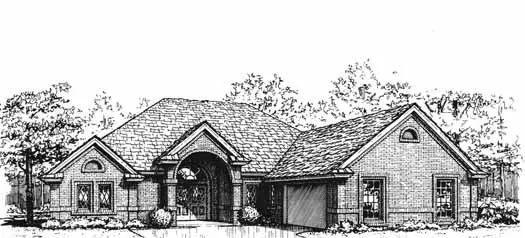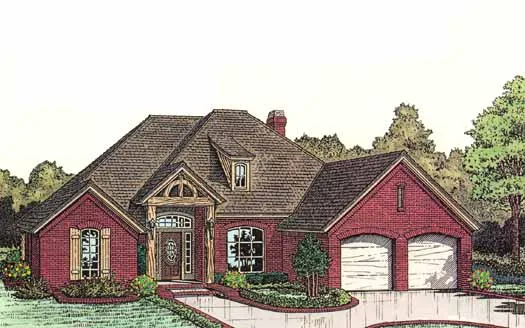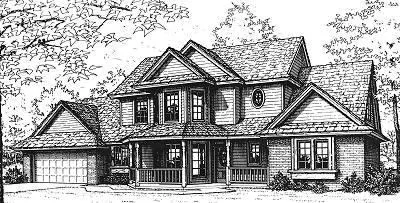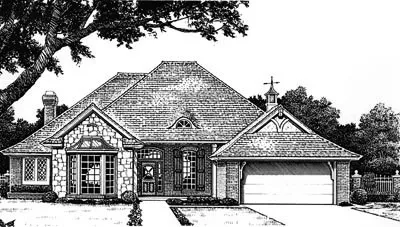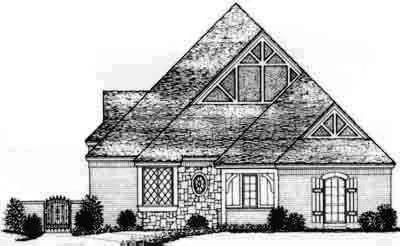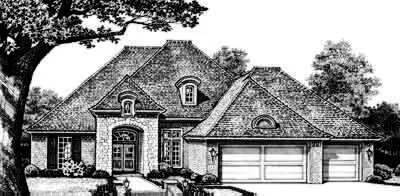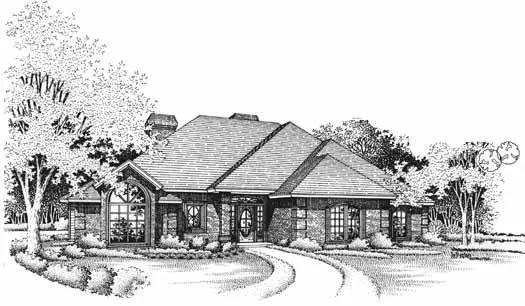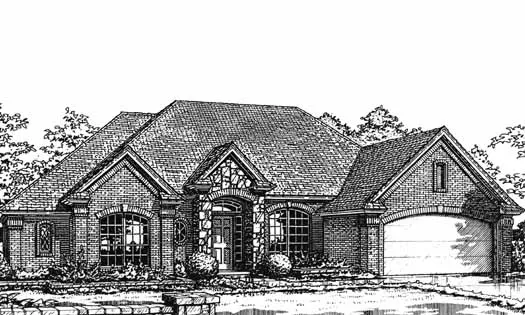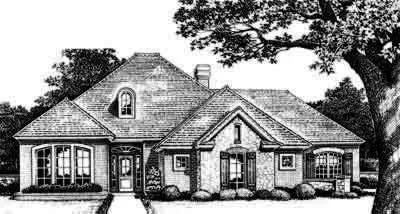-
BLACK FRIDAY SALE !!! 20% OFF MOST PLANS !!!
House Floor Plans by Designer 8
Plan # 8-288
Specification
- 1 Stories
- 3 Beds
- 2 - 1/2 Bath
- 2 Garages
- 2257 Sq.ft
Plan # 8-1128
Specification
- 1 Stories
- 3 Beds
- 2 - 1/2 Bath
- 2 Garages
- 2263 Sq.ft
Plan # 8-790
Specification
- 1 Stories
- 3 Beds
- 2 - 1/2 Bath
- 2 Garages
- 2268 Sq.ft
Plan # 8-292
Specification
- 2 Stories
- 4 Beds
- 2 - 1/2 Bath
- 2 Garages
- 2272 Sq.ft
Plan # 8-295
Specification
- 1 Stories
- 3 Beds
- 2 - 1/2 Bath
- 3 Garages
- 2285 Sq.ft
Plan # 8-730
Specification
- 1 Stories
- 4 Beds
- 2 - 1/2 Bath
- 2 Garages
- 2297 Sq.ft
Plan # 8-304
Specification
- 2 Stories
- 4 Beds
- 3 - 1/2 Bath
- 2 Garages
- 2314 Sq.ft
Plan # 8-306
Specification
- 1 Stories
- 3 Beds
- 2 - 1/2 Bath
- 2 Garages
- 2333 Sq.ft
Plan # 8-307
Specification
- 1 Stories
- 6 Beds
- 4 Bath
- 2 Garages
- 2336 Sq.ft
Plan # 8-312
Specification
- 1 Stories
- 3 Beds
- 3 Bath
- 2 Garages
- 2348 Sq.ft
Plan # 8-313
Specification
- 1 Stories
- 4 Beds
- 3 Bath
- 3 Garages
- 2350 Sq.ft
Plan # 8-1022
Specification
- 1 Stories
- 4 Beds
- 3 Bath
- 2 Garages
- 2352 Sq.ft
Plan # 8-319
Specification
- 1 Stories
- 3 Beds
- 2 - 1/2 Bath
- 2 Garages
- 2357 Sq.ft
Plan # 8-323
Specification
- 2 Stories
- 3 Beds
- 2 - 1/2 Bath
- 2 Garages
- 2361 Sq.ft
Plan # 8-986
Specification
- 1 Stories
- 3 Beds
- 3 Bath
- 2 Garages
- 2363 Sq.ft
Plan # 8-650
Specification
- 1 Stories
- 4 Beds
- 3 Bath
- 3 Garages
- 2424 Sq.ft
Plan # 8-342
Specification
- 1 Stories
- 3 Beds
- 2 - 1/2 Bath
- 3 Garages
- 2440 Sq.ft
Plan # 8-346
Specification
- 1 Stories
- 4 Beds
- 4 Bath
- 2 Garages
- 2460 Sq.ft
