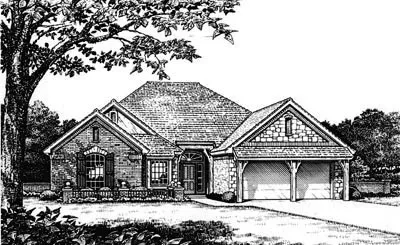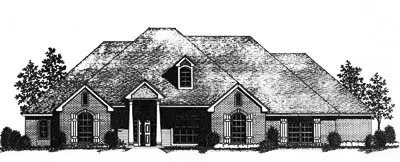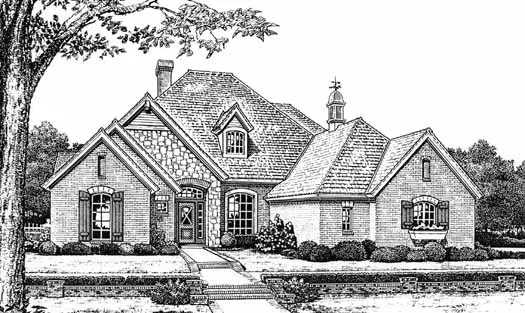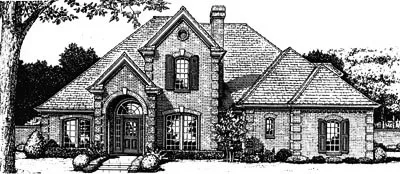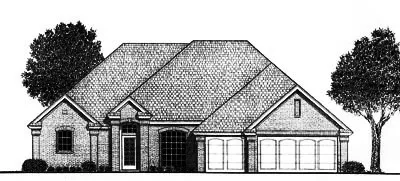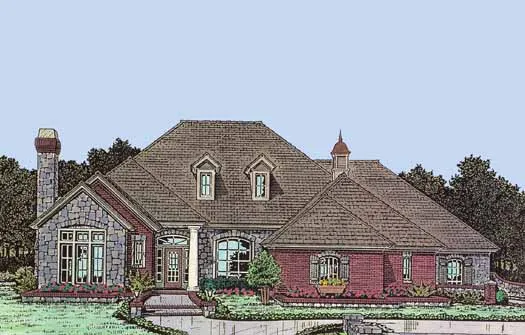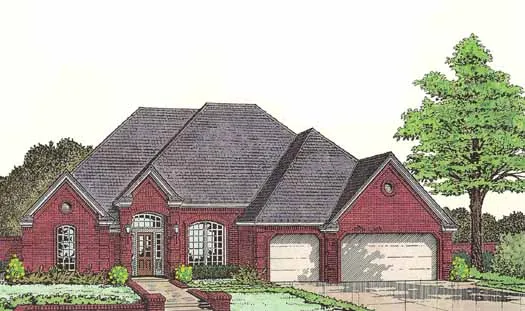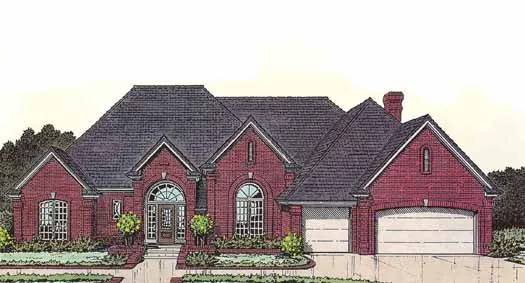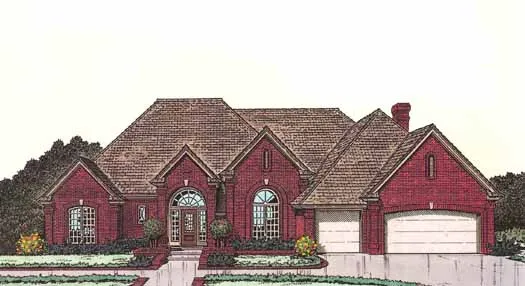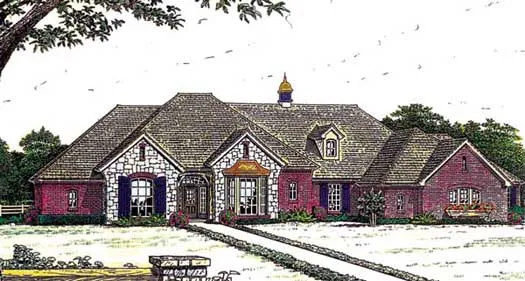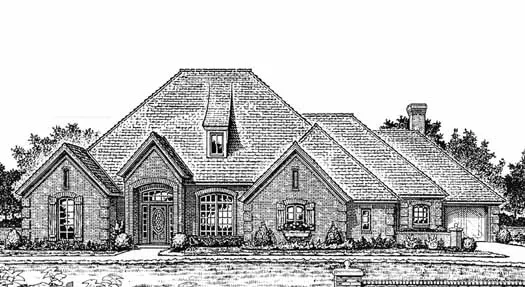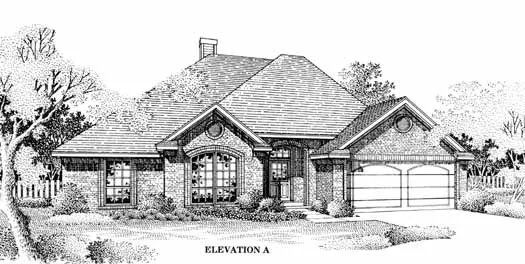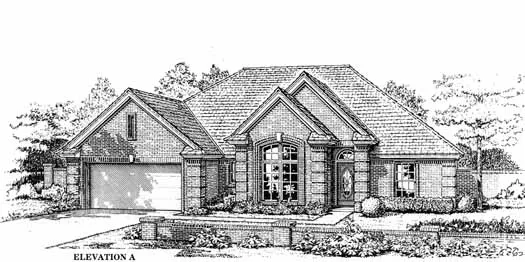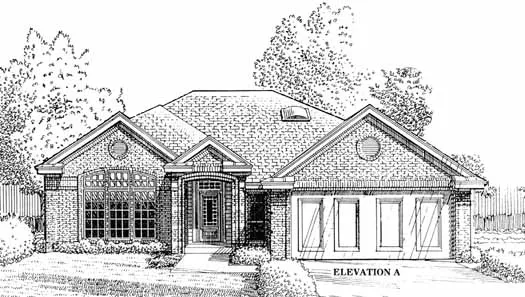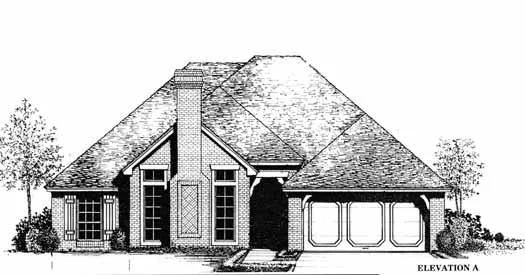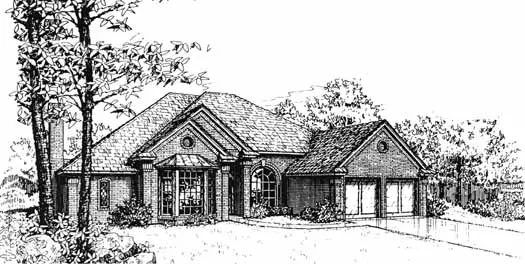House Floor Plans by Designer 8
- 1 Stories
- 3 Beds
- 2 - 1/2 Bath
- 2 Garages
- 2319 Sq.ft
- 1 Stories
- 4 Beds
- 3 Bath
- 3 Garages
- 2493 Sq.ft
- 1 Stories
- 4 Beds
- 3 Bath
- 3 Garages
- 2757 Sq.ft
- 2 Stories
- 4 Beds
- 3 - 1/2 Bath
- 3 Garages
- 2768 Sq.ft
- 1 Stories
- 3 Beds
- 2 - 1/2 Bath
- 3 Garages
- 1883 Sq.ft
- 1 Stories
- 3 Beds
- 2 - 1/2 Bath
- 3 Garages
- 2090 Sq.ft
- 1 Stories
- 3 Beds
- 2 - 1/2 Bath
- 3 Garages
- 2295 Sq.ft
- 1 Stories
- 5 Beds
- 3 Bath
- 3 Garages
- 2590 Sq.ft
- 1 Stories
- 4 Beds
- 3 - 1/2 Bath
- 3 Garages
- 2758 Sq.ft
- 1 Stories
- 4 Beds
- 3 - 1/2 Bath
- 3 Garages
- 2981 Sq.ft
- 1 Stories
- 4 Beds
- 3 Bath
- 3 Garages
- 3268 Sq.ft
- 2 Stories
- 4 Beds
- 3 - 1/2 Bath
- 2 Garages
- 3297 Sq.ft
- 1 Stories
- 3 Beds
- 2 Bath
- 2 Garages
- 1452 Sq.ft
- 1 Stories
- 3 Beds
- 2 Bath
- 2 Garages
- 1644 Sq.ft
- 1 Stories
- 3 Beds
- 2 Bath
- 2 Garages
- 1694 Sq.ft
- 1 Stories
- 3 Beds
- 2 Bath
- 2 Garages
- 1751 Sq.ft
- 1 Stories
- 4 Beds
- 2 - 1/2 Bath
- 2 Garages
- 2171 Sq.ft
- 2 Stories
- 4 Beds
- 3 - 1/2 Bath
- 3 Garages
- 3150 Sq.ft
