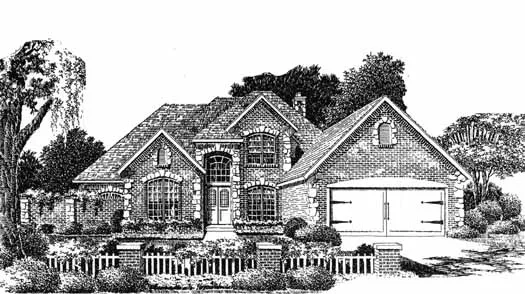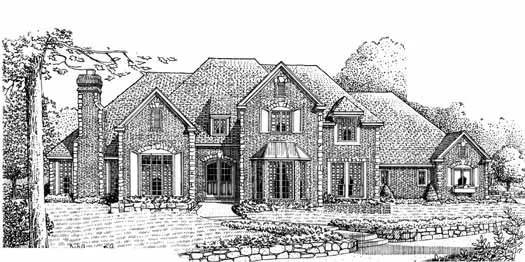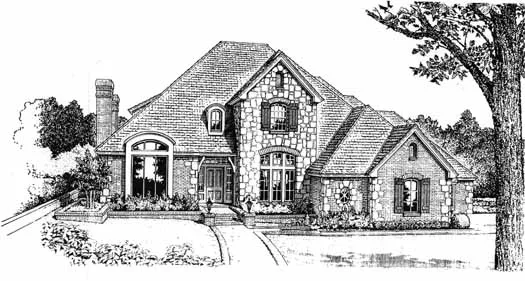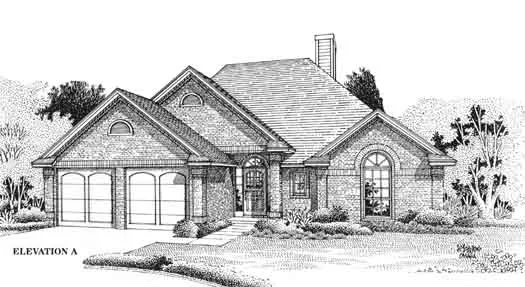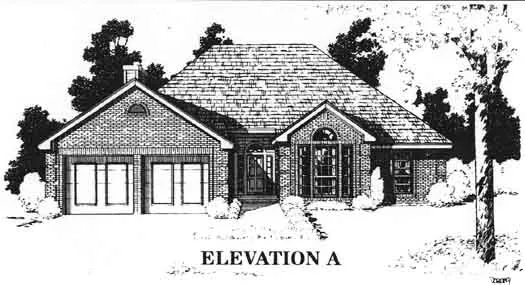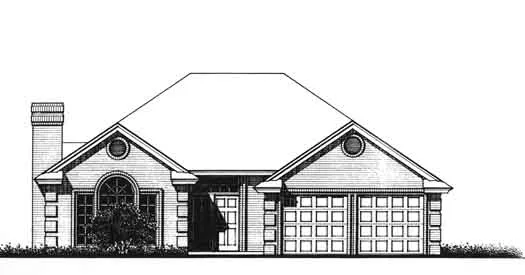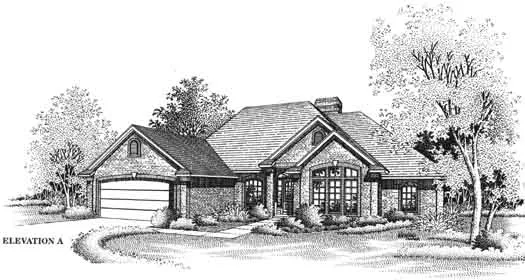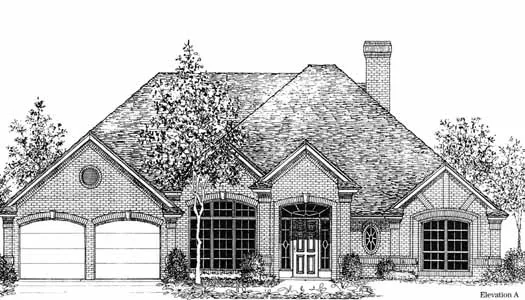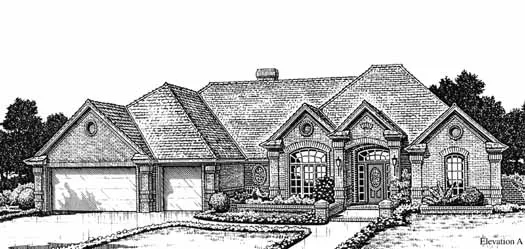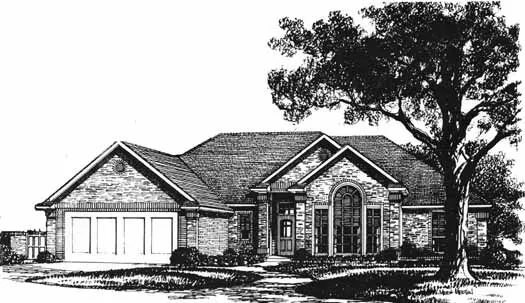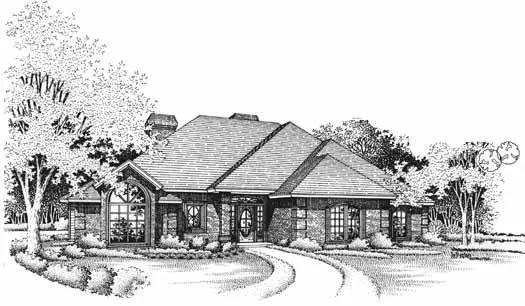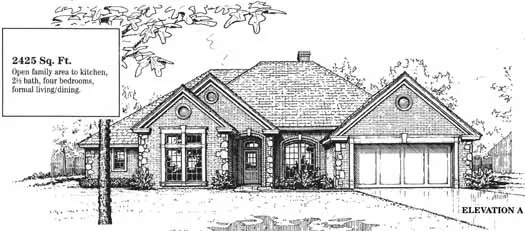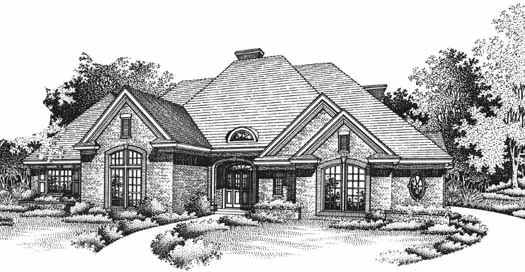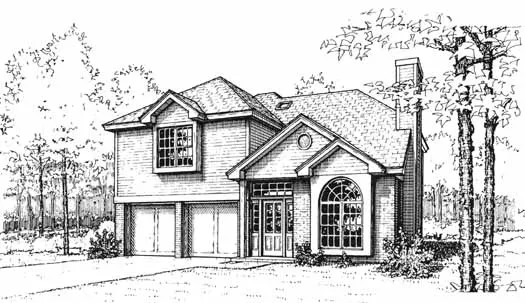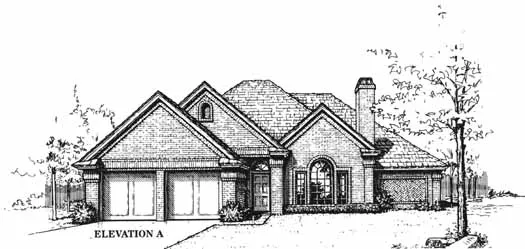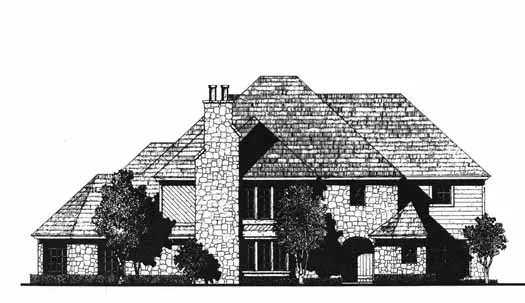House Floor Plans by Designer 8
- 2 Stories
- 4 Beds
- 4 - 1/2 Bath
- 2 Garages
- 3196 Sq.ft
- 2 Stories
- 4 Beds
- 3 - 1/2 Bath
- 3 Garages
- 3204 Sq.ft
- 2 Stories
- 4 Beds
- 2 - 1/2 Bath
- 3 Garages
- 4358 Sq.ft
- 1 Stories
- 3 Beds
- 2 Bath
- 2 Garages
- 1431 Sq.ft
- 1 Stories
- 3 Beds
- 2 Bath
- 2 Garages
- 1753 Sq.ft
- 1 Stories
- 3 Beds
- 2 Bath
- 2 Garages
- 1614 Sq.ft
- 1 Stories
- 3 Beds
- 2 Bath
- 2 Garages
- 1630 Sq.ft
- 1 Stories
- 3 Beds
- 2 - 1/2 Bath
- 2 Garages
- 2129 Sq.ft
- 1 Stories
- 4 Beds
- 2 - 1/2 Bath
- 2 Garages
- 2280 Sq.ft
- 1 Stories
- 4 Beds
- 3 - 1/2 Bath
- 3 Garages
- 2547 Sq.ft
- 1 Stories
- 4 Beds
- 2 - 1/2 Bath
- 2 Garages
- 2188 Sq.ft
- 1 Stories
- 4 Beds
- 3 Bath
- 2 Garages
- 2352 Sq.ft
- 1 Stories
- 4 Beds
- 2 - 1/2 Bath
- 2 Garages
- 2425 Sq.ft
- 1 Stories
- 4 Beds
- 3 - 1/2 Bath
- 2 Garages
- 2788 Sq.ft
- 2 Stories
- 4 Beds
- 3 - 1/2 Bath
- 3 Garages
- 2947 Sq.ft
- 2 Stories
- 3 Beds
- 2 - 1/2 Bath
- 2 Garages
- 1536 Sq.ft
- 1 Stories
- 3 Beds
- 2 Bath
- 2 Garages
- 1768 Sq.ft
- 2 Stories
- 4 Beds
- 2 - 1/2 Bath
- 3 Garages
- 4034 Sq.ft
