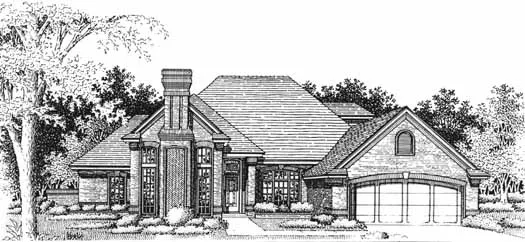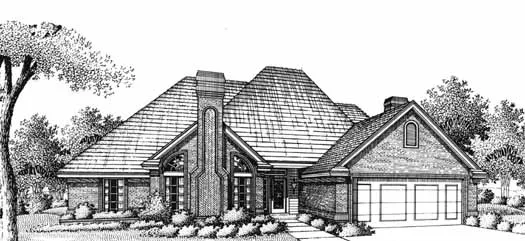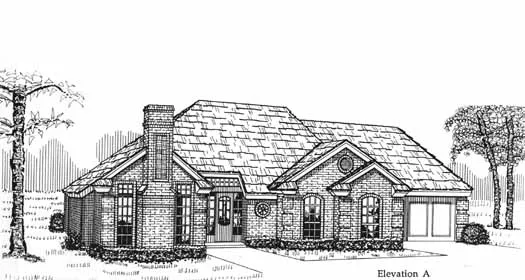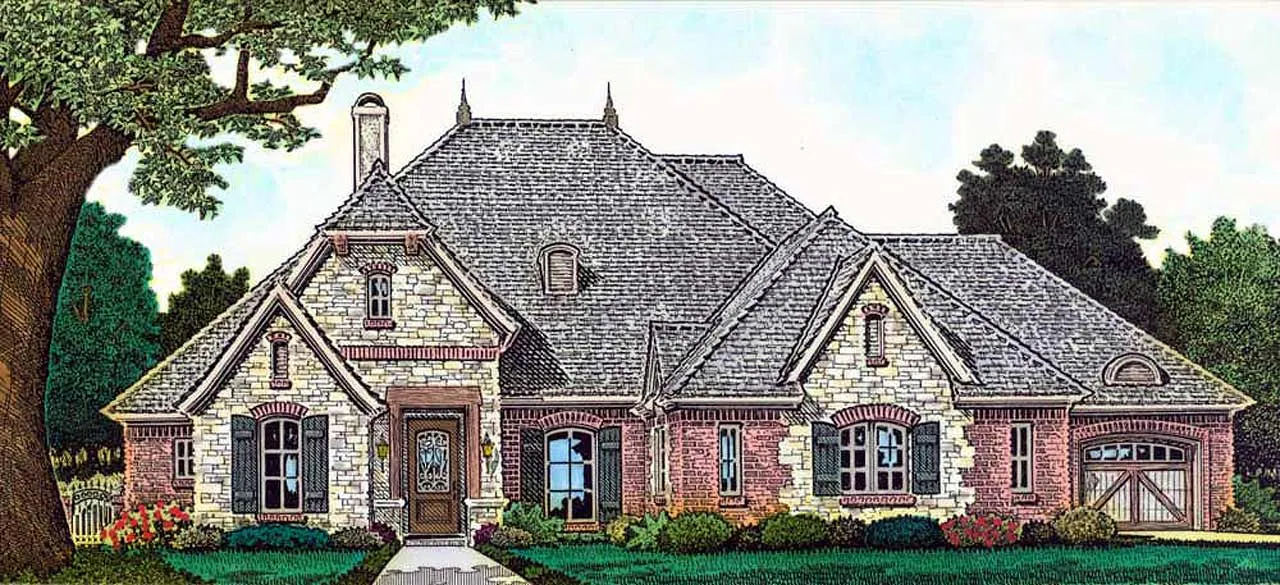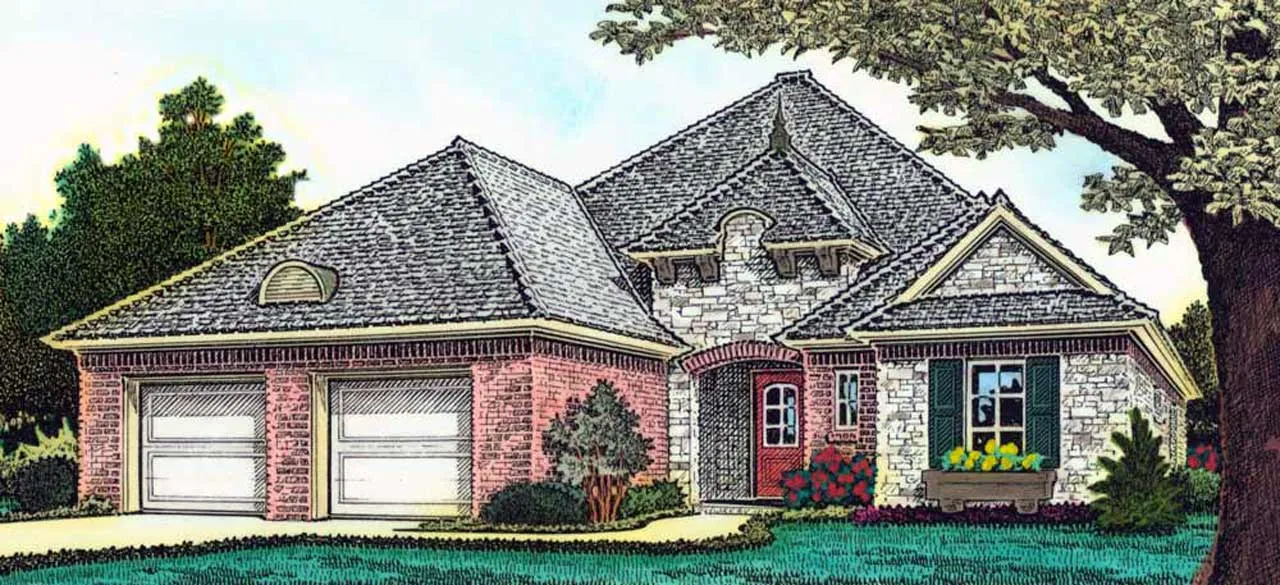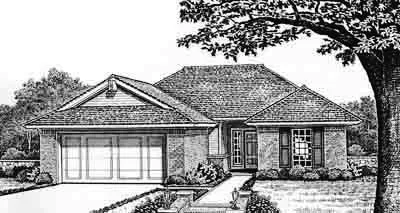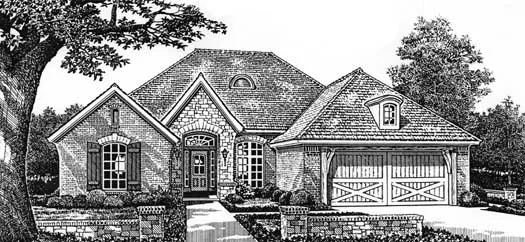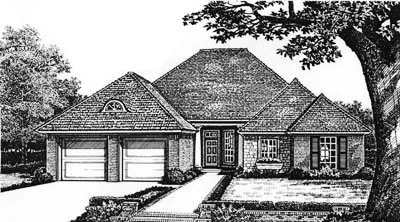House Floor Plans by Designer 8
- 2 Stories
- 4 Beds
- 3 - 1/2 Bath
- 2 Garages
- 3779 Sq.ft
- 2 Stories
- 5 Beds
- 3 Bath
- 2 Garages
- 2372 Sq.ft
- 2 Stories
- 4 Beds
- 2 - 1/2 Bath
- 2 Garages
- 2536 Sq.ft
- 1 Stories
- 4 Beds
- 3 Bath
- 2 Garages
- 2547 Sq.ft
- 1 Stories
- 4 Beds
- 3 Bath
- 2 Garages
- 2597 Sq.ft
- 1 Stories
- 3 Beds
- 2 Bath
- 2 Garages
- 1498 Sq.ft
- 1 Stories
- 3 Beds
- 2 Bath
- 2 Garages
- 1759 Sq.ft
- 1 Stories
- 3 Beds
- 2 - 1/2 Bath
- 3 Garages
- 2370 Sq.ft
- 1 Stories
- 3 Beds
- 2 - 1/2 Bath
- 2 Garages
- 2213 Sq.ft
- 1 Stories
- 3 Beds
- 2 Bath
- 2 Garages
- 1319 Sq.ft
- 1 Stories
- 3 Beds
- 2 Bath
- 2 Garages
- 1673 Sq.ft
- 1 Stories
- 4 Beds
- 2 Bath
- 2 Garages
- 1706 Sq.ft
- 1 Stories
- 4 Beds
- 2 Bath
- 2 Garages
- 1863 Sq.ft
- 1 Stories
- 3 Beds
- 2 Bath
- 2 Garages
- 1965 Sq.ft
- 1 Stories
- 3 Beds
- 2 Bath
- 3 Garages
- 2102 Sq.ft
- 1 Stories
- 3 Beds
- 2 - 1/2 Bath
- 2 Garages
- 2110 Sq.ft
- 1 Stories
- 4 Beds
- 3 Bath
- 3 Garages
- 2222 Sq.ft
- 1 Stories
- 3 Beds
- 2 - 1/2 Bath
- 2 Garages
- 2409 Sq.ft
