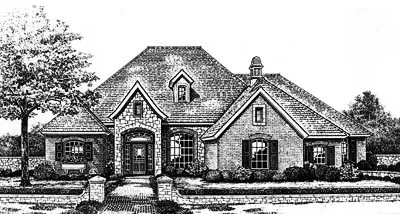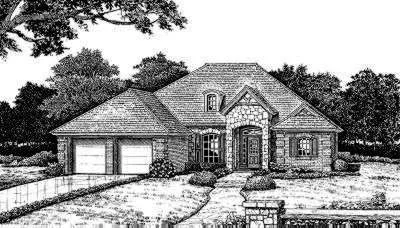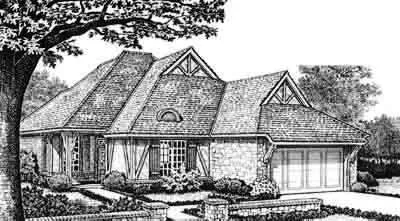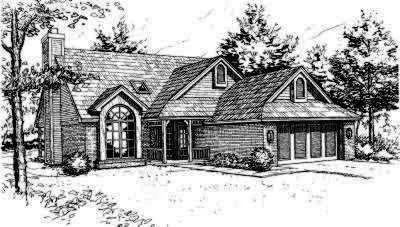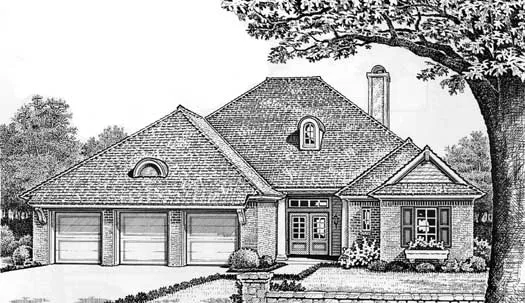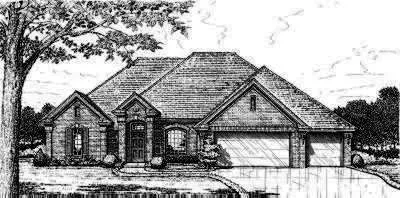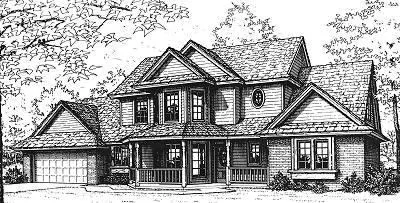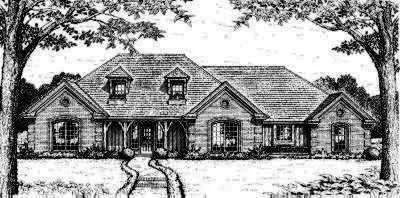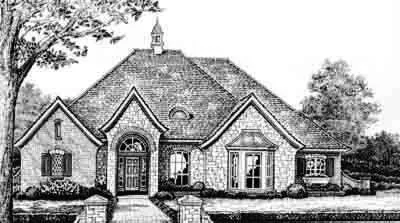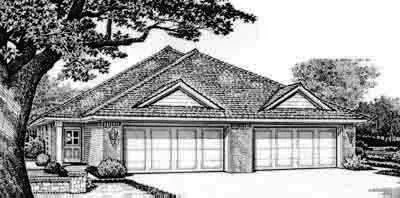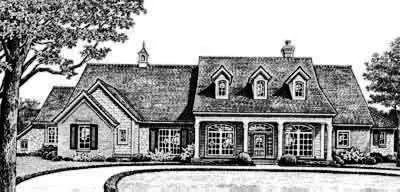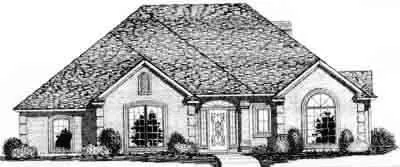House Floor Plans by Designer 8
- 2 Stories
- 4 Beds
- 2 - 1/2 Bath
- 2 Garages
- 2464 Sq.ft
- 2 Stories
- 4 Beds
- 3 - 1/2 Bath
- 2 Garages
- 2656 Sq.ft
- 1 Stories
- 4 Beds
- 3 Bath
- 3 Garages
- 2675 Sq.ft
- 2 Stories
- 4 Beds
- 3 - 1/2 Bath
- 2 Garages
- 2774 Sq.ft
- 1 Stories
- 4 Beds
- 3 Bath
- 3 Garages
- 2585 Sq.ft
- 1 Stories
- 4 Beds
- 2 Bath
- 2 Garages
- 1640 Sq.ft
- 1 Stories
- 3 Beds
- 2 Bath
- 2 Garages
- 1969 Sq.ft
- 2 Stories
- 3 Beds
- 2 - 1/2 Bath
- 2 Garages
- 2125 Sq.ft
- 1 Stories
- 3 Beds
- 2 Bath
- 3 Garages
- 2146 Sq.ft
- 1 Stories
- 3 Beds
- 2 Bath
- 3 Garages
- 2167 Sq.ft
- 1 Stories
- 3 Beds
- 2 - 1/2 Bath
- 3 Garages
- 2198 Sq.ft
- 2 Stories
- 4 Beds
- 2 - 1/2 Bath
- 2 Garages
- 2272 Sq.ft
- 1 Stories
- 4 Beds
- 3 Bath
- 3 Garages
- 2285 Sq.ft
- 1 Stories
- 4 Beds
- 2 - 1/2 Bath
- 3 Garages
- 2360 Sq.ft
- 1 Stories
- 4 Beds
- 4 Bath
- 2 Garages
- 2416 Sq.ft
- 1 Stories
- 4 Beds
- 3 - 1/2 Bath
- 3 Garages
- 2445 Sq.ft
- 1 Stories
- 3 Beds
- 2 - 1/2 Bath
- 3 Garages
- 2540 Sq.ft
- 1 Stories
- 4 Beds
- 3 Bath
- 2 Garages
- 2628 Sq.ft




