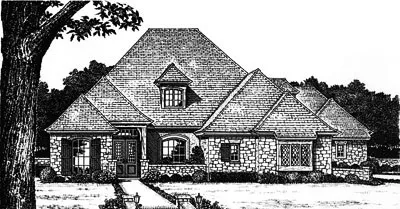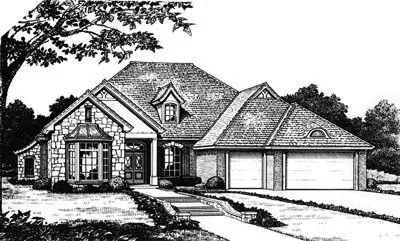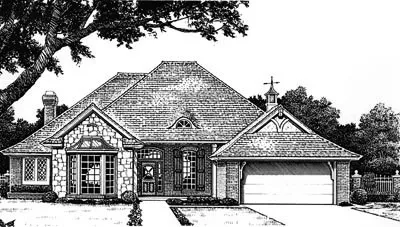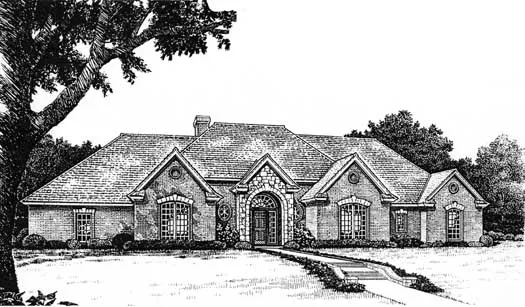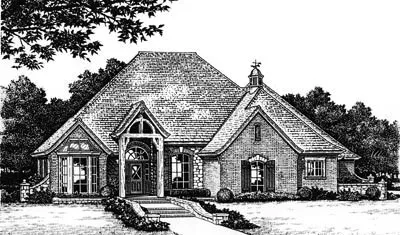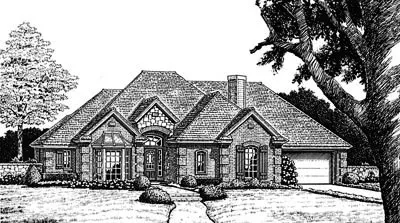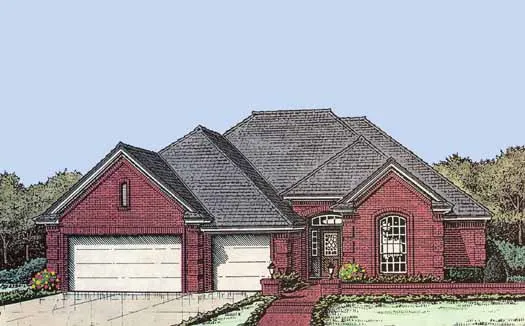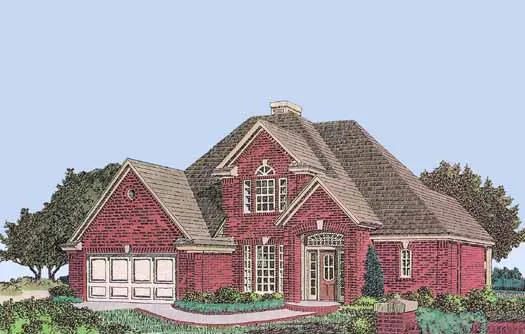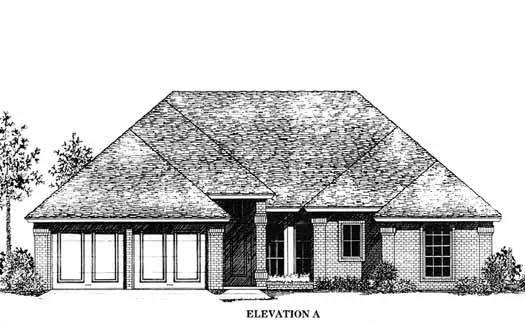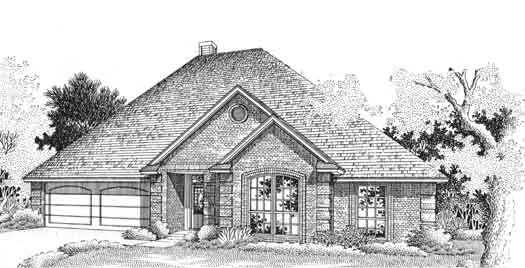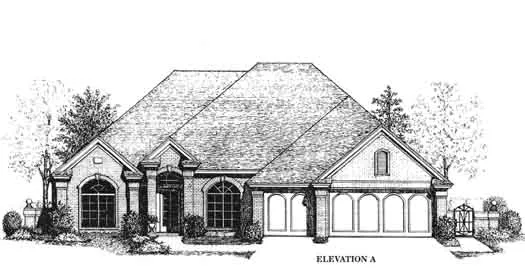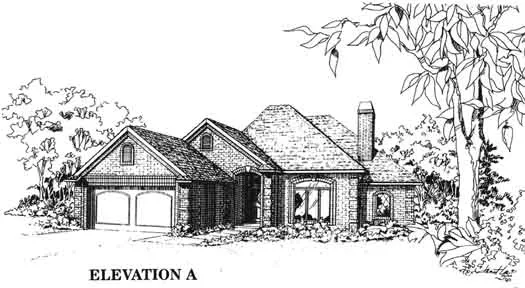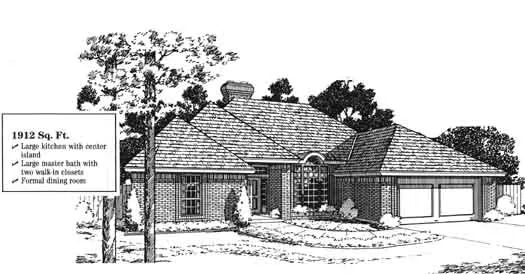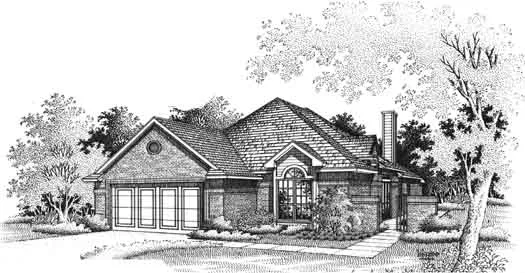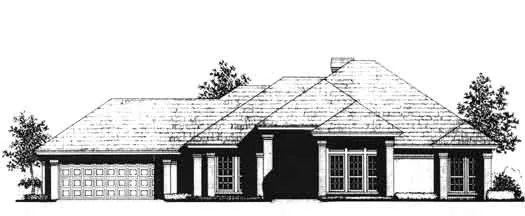House Floor Plans by Designer 8
- 2 Stories
- 4 Beds
- 3 - 1/2 Bath
- 3 Garages
- 3840 Sq.ft
- 2 Stories
- 3 Beds
- 2 - 1/2 Bath
- 3 Garages
- 2915 Sq.ft
- 2 Stories
- 4 Beds
- 3 - 1/2 Bath
- 3 Garages
- 3490 Sq.ft
- 1 Stories
- 4 Beds
- 2 - 1/2 Bath
- 3 Garages
- 2279 Sq.ft
- 1 Stories
- 4 Beds
- 2 - 1/2 Bath
- 2 Garages
- 2297 Sq.ft
- 1 Stories
- 3 Beds
- 2 - 1/2 Bath
- 3 Garages
- 2551 Sq.ft
- 1 Stories
- 4 Beds
- 3 - 1/2 Bath
- 3 Garages
- 2660 Sq.ft
- 1 Stories
- 4 Beds
- 2 - 1/2 Bath
- 3 Garages
- 2190 Sq.ft
- 1 Stories
- 4 Beds
- 3 Bath
- 3 Garages
- 2353 Sq.ft
- 2 Stories
- 4 Beds
- 2 - 1/2 Bath
- 2 Garages
- 2380 Sq.ft
- 1 Stories
- 4 Beds
- 2 Bath
- 2 Garages
- 1584 Sq.ft
- 1 Stories
- 3 Beds
- 2 Bath
- 2 Garages
- 1523 Sq.ft
- 1 Stories
- 3 Beds
- 2 Bath
- 2 Garages
- 1816 Sq.ft
- 1 Stories
- 4 Beds
- 3 Bath
- 3 Garages
- 2132 Sq.ft
- 1 Stories
- 3 Beds
- 2 Bath
- 2 Garages
- 1677 Sq.ft
- 1 Stories
- 3 Beds
- 2 Bath
- 2 Garages
- 1912 Sq.ft
- 1 Stories
- 2 Beds
- 2 Bath
- 2 Garages
- 1934 Sq.ft
- 1 Stories
- 4 Beds
- 2 - 1/2 Bath
- 2 Garages
- 2137 Sq.ft


