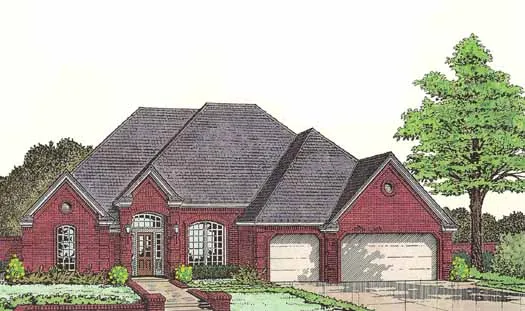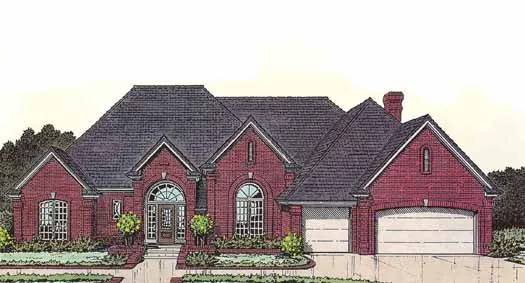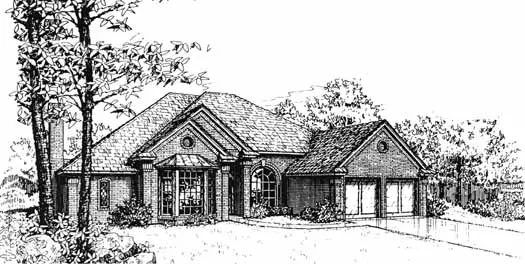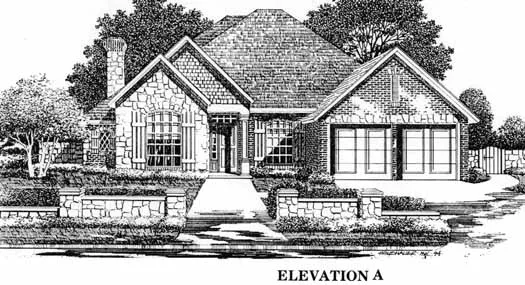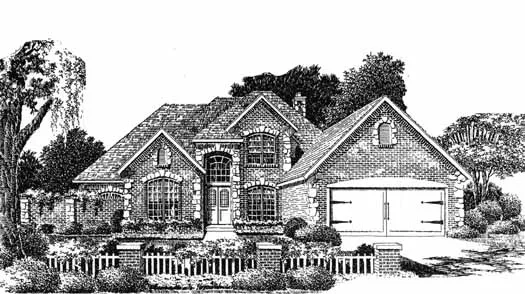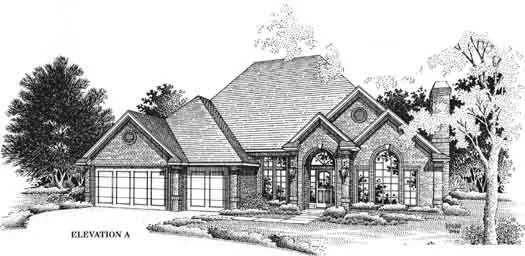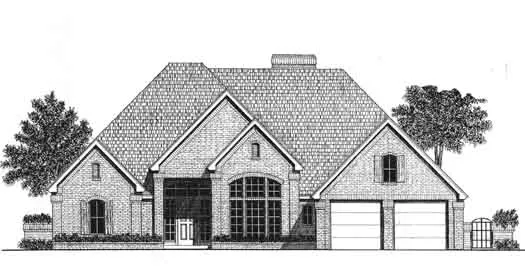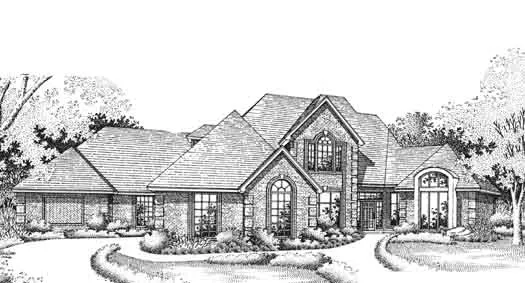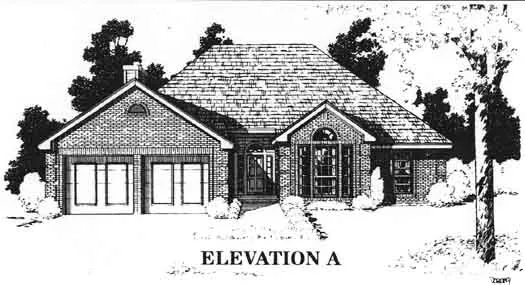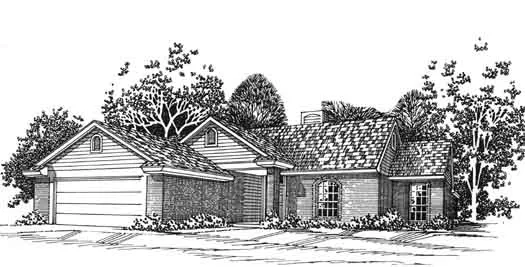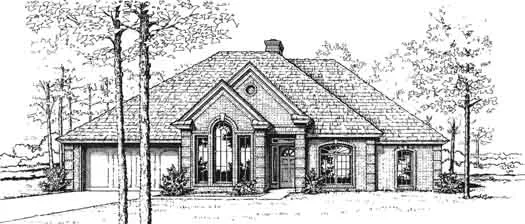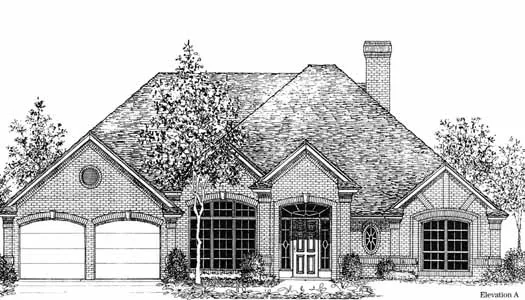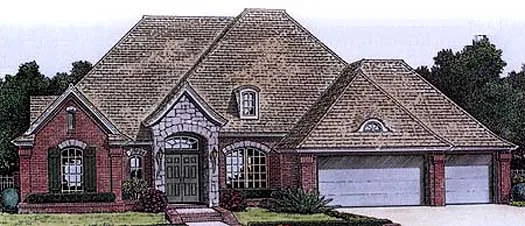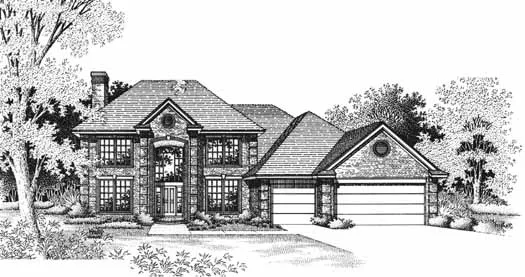House Floor Plans by Designer 8
Plan # 8-803
Specification
- 1 Stories
- 5 Beds
- 3 Bath
- 3 Garages
- 2590 Sq.ft
Plan # 8-809
Specification
- 1 Stories
- 4 Beds
- 3 - 1/2 Bath
- 3 Garages
- 2758 Sq.ft
Plan # 8-850
Specification
- 1 Stories
- 4 Beds
- 2 - 1/2 Bath
- 2 Garages
- 2171 Sq.ft
Plan # 8-852
Specification
- 1 Stories
- 4 Beds
- 2 - 1/2 Bath
- 2 Garages
- 2190 Sq.ft
Plan # 8-862
Specification
- 2 Stories
- 4 Beds
- 4 - 1/2 Bath
- 2 Garages
- 3196 Sq.ft
Plan # 8-864
Specification
- 2 Stories
- 4 Beds
- 3 - 1/2 Bath
- 3 Garages
- 3359 Sq.ft
Plan # 8-889
Specification
- 1 Stories
- 3 Beds
- 2 Bath
- 2 Garages
- 1816 Sq.ft
Plan # 8-896
Specification
- 1 Stories
- 4 Beds
- 2 - 1/2 Bath
- 3 Garages
- 2118 Sq.ft
Plan # 8-898
Specification
- 1 Stories
- 3 Beds
- 2 - 1/2 Bath
- 2 Garages
- 2136 Sq.ft
Plan # 8-925
Specification
- 2 Stories
- 4 Beds
- 3 - 1/2 Bath
- 3 Garages
- 3202 Sq.ft
Plan # 8-947
Specification
- 1 Stories
- 3 Beds
- 2 Bath
- 2 Garages
- 1614 Sq.ft
Plan # 8-959
Specification
- 1 Stories
- 3 Beds
- 2 Bath
- 2 Garages
- 2089 Sq.ft
Plan # 8-962
Specification
- 1 Stories
- 4 Beds
- 2 - 1/2 Bath
- 2 Garages
- 2129 Sq.ft
Plan # 8-969
Specification
- 1 Stories
- 4 Beds
- 2 - 1/2 Bath
- 2 Garages
- 2280 Sq.ft
Plan # 8-982
Specification
- 1 Stories
- 4 Beds
- 3 Bath
- 3 Garages
- 2282 Sq.ft
Plan # 8-988
Specification
- 1 Stories
- 4 Beds
- 3 Bath
- 3 Garages
- 2425 Sq.ft
Plan # 8-994
Specification
- 2 Stories
- 4 Beds
- 3 - 1/2 Bath
- 3 Garages
- 3069 Sq.ft
Plan # 8-1016
Specification
- 1 Stories
- 4 Beds
- 2 - 1/2 Bath
- 2 Garages
- 2030 Sq.ft
