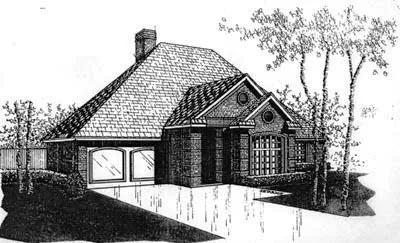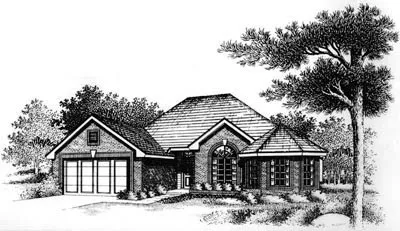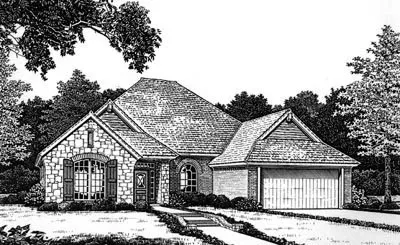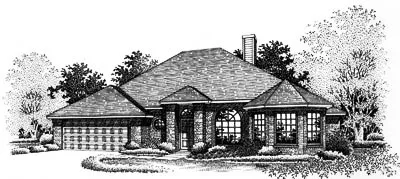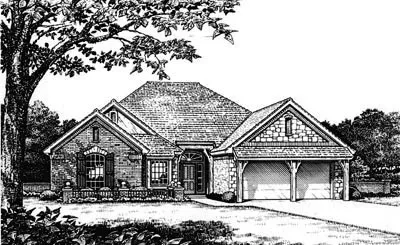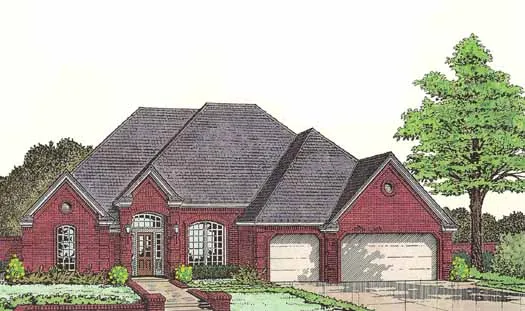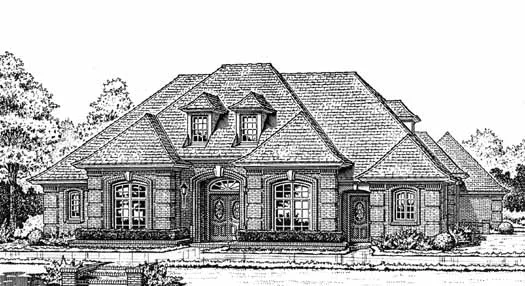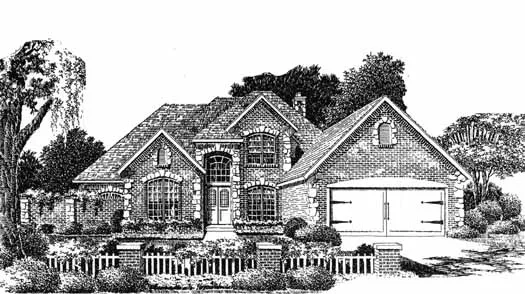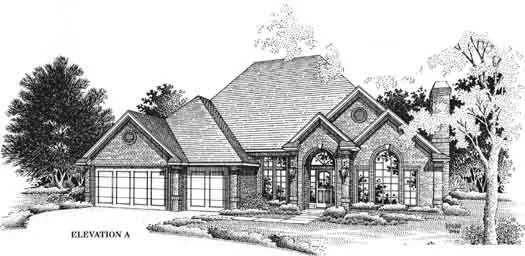House Floor Plans by Designer 8
Plan # 8-680
Specification
- 1 Stories
- 3 Beds
- 2 Bath
- 2 Garages
- 1617 Sq.ft
Plan # 8-687
Specification
- 1 Stories
- 3 Beds
- 2 Bath
- 2 Garages
- 1911 Sq.ft
Plan # 8-692
Specification
- 1 Stories
- 3 Beds
- 2 - 1/2 Bath
- 3 Garages
- 2004 Sq.ft
Plan # 8-694
Specification
- 1 Stories
- 4 Beds
- 2 Bath
- 2 Garages
- 2013 Sq.ft
Plan # 8-703
Specification
- 2 Stories
- 3 Beds
- 2 - 1/2 Bath
- 3 Garages
- 2915 Sq.ft
Plan # 8-732
Specification
- 1 Stories
- 3 Beds
- 2 - 1/2 Bath
- 2 Garages
- 2319 Sq.ft
Plan # 8-748
Specification
- 2 Stories
- 4 Beds
- 3 - 1/2 Bath
- 2 Garages
- 2699 Sq.ft
Plan # 8-775
Specification
- 1 Stories
- 3 Beds
- 2 - 1/2 Bath
- 3 Garages
- 1883 Sq.ft
Plan # 8-803
Specification
- 1 Stories
- 5 Beds
- 3 Bath
- 3 Garages
- 2590 Sq.ft
Plan # 8-807
Specification
- 2 Stories
- 4 Beds
- 3 - 1/2 Bath
- 2 Garages
- 2748 Sq.ft
Plan # 8-819
Specification
- 2 Stories
- 4 Beds
- 3 - 1/2 Bath
- 3 Garages
- 3086 Sq.ft
Plan # 8-823
Specification
- 2 Stories
- 4 Beds
- 3 - 1/2 Bath
- 2 Garages
- 3236 Sq.ft
Plan # 8-860
Specification
- 2 Stories
- 4 Beds
- 3 - 1/2 Bath
- 3 Garages
- 3150 Sq.ft
Plan # 8-862
Specification
- 2 Stories
- 4 Beds
- 4 - 1/2 Bath
- 2 Garages
- 3196 Sq.ft
Plan # 8-864
Specification
- 2 Stories
- 4 Beds
- 3 - 1/2 Bath
- 3 Garages
- 3359 Sq.ft
Plan # 8-886
Specification
- 1 Stories
- 3 Beds
- 2 Bath
- 2 Garages
- 1753 Sq.ft
Plan # 8-891
Specification
- 1 Stories
- 3 Beds
- 2 - 1/2 Bath
- 2 Garages
- 1936 Sq.ft
Plan # 8-896
Specification
- 1 Stories
- 4 Beds
- 2 - 1/2 Bath
- 3 Garages
- 2118 Sq.ft
