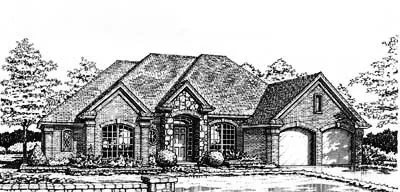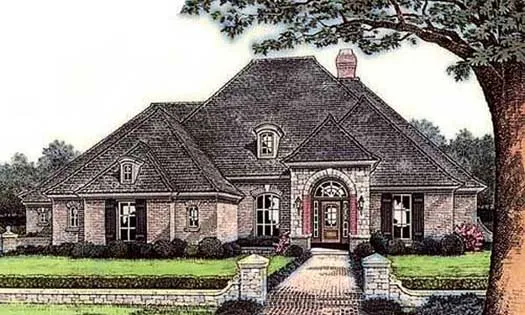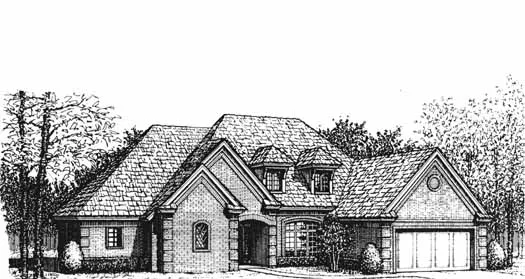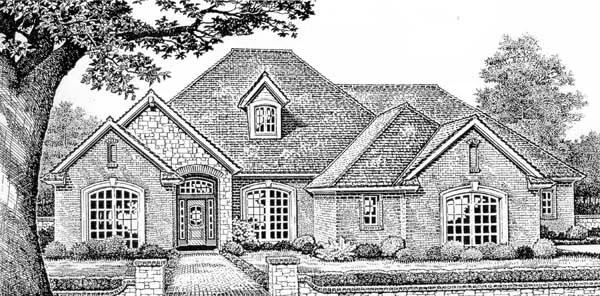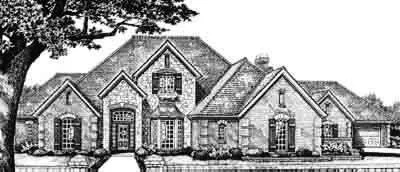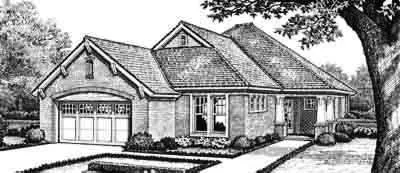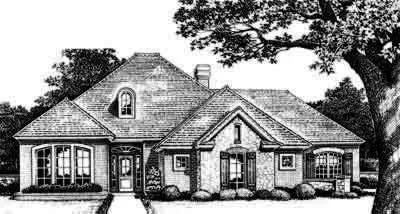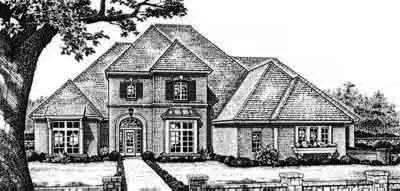House Floor Plans by Designer 8
Plan # 8-246
Specification
- 1 Stories
- 3 Beds
- 2 - 1/2 Bath
- 3 Garages
- 2128 Sq.ft
Plan # 8-262
Specification
- 2 Stories
- 4 Beds
- 2 - 1/2 Bath
- 2 Garages
- 2175 Sq.ft
Plan # 8-335
Specification
- 1 Stories
- 3 Beds
- 2 - 1/2 Bath
- 2 Garages
- 2409 Sq.ft
Plan # 8-361
Specification
- 1 Stories
- 3 Beds
- 2 - 1/2 Bath
- 3 Garages
- 2502 Sq.ft
Plan # 8-363
Specification
- 2 Stories
- 4 Beds
- 3 - 1/2 Bath
- 2 Garages
- 2508 Sq.ft
Plan # 8-392
Specification
- 2 Stories
- 4 Beds
- 2 - 1/2 Bath
- 2 Garages
- 2607 Sq.ft
Plan # 8-440
Specification
- 1 Stories
- 4 Beds
- 3 Bath
- 3 Garages
- 2795 Sq.ft
Plan # 8-446
Specification
- 2 Stories
- 3 Beds
- 2 - 1/2 Bath
- 2 Garages
- 2835 Sq.ft
Plan # 8-477
Specification
- 2 Stories
- 4 Beds
- 3 - 1/2 Bath
- 2 Garages
- 3056 Sq.ft
Plan # 8-555
Specification
- 2 Stories
- 4 Beds
- 3 - 1/2 Bath
- 4 Garages
- 3760 Sq.ft
Plan # 8-627
Specification
- 2 Stories
- 4 Beds
- 3 - 1/2 Bath
- 3 Garages
- 3273 Sq.ft
Plan # 8-683
Specification
- 1 Stories
- 3 Beds
- 2 Bath
- 2 Garages
- 1805 Sq.ft
Plan # 8-783
Specification
- 1 Stories
- 4 Beds
- 2 - 1/2 Bath
- 3 Garages
- 2091 Sq.ft
Plan # 8-210
Specification
- 1 Stories
- 3 Beds
- 2 Bath
- 2 Garages
- 1998 Sq.ft
Plan # 8-342
Specification
- 1 Stories
- 3 Beds
- 2 - 1/2 Bath
- 3 Garages
- 2440 Sq.ft
Plan # 8-539
Specification
- 1 Stories
- 6 Beds
- 4 Bath
- 2 Garages
- 3570 Sq.ft
Plan # 8-543
Specification
- 2 Stories
- 4 Beds
- 3 Bath
- 3 Garages
- 3615 Sq.ft
Plan # 8-589
Specification
- 2 Stories
- 4 Beds
- 3 - 1/2 Bath
- 3 Garages
- 4187 Sq.ft
