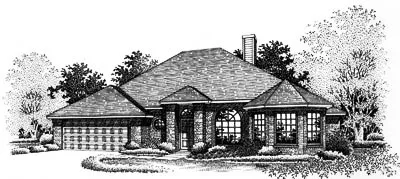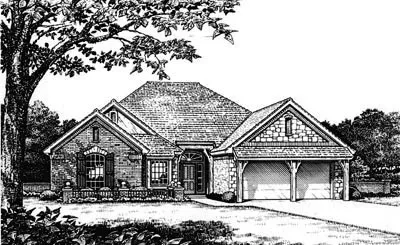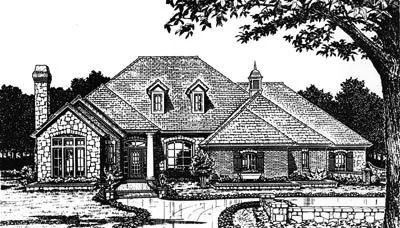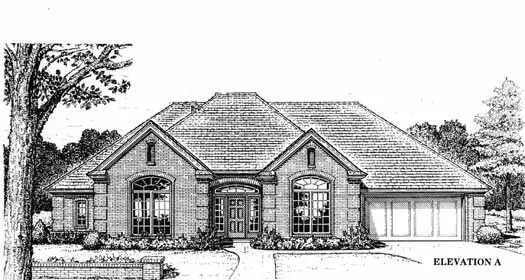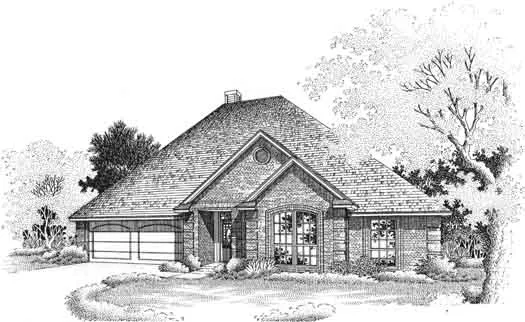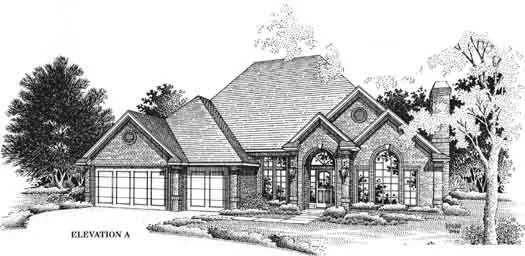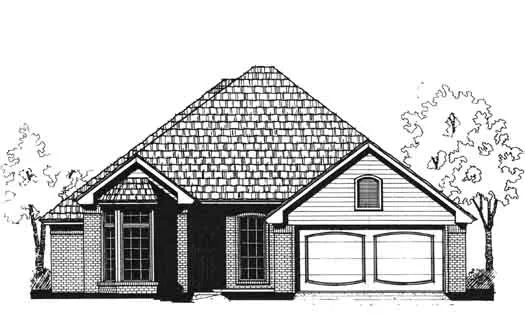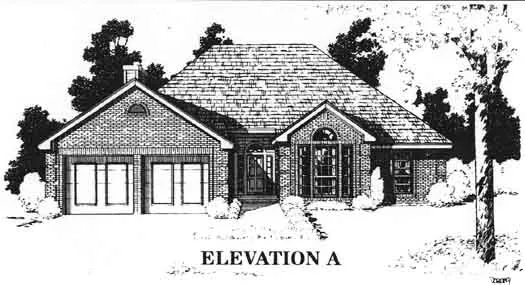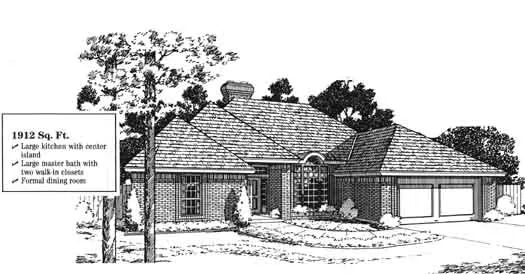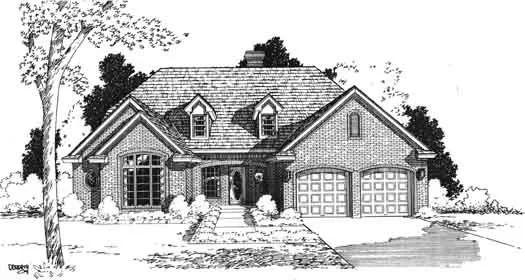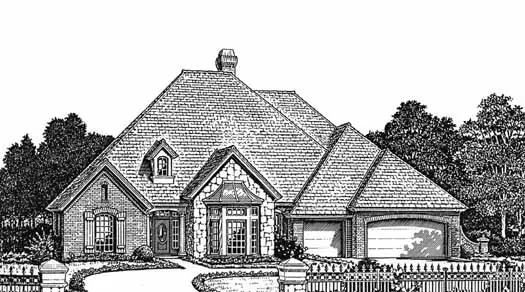House Floor Plans by Designer 8
Plan # 8-694
Specification
- 1 Stories
- 4 Beds
- 2 Bath
- 2 Garages
- 2013 Sq.ft
Plan # 8-703
Specification
- 2 Stories
- 3 Beds
- 2 - 1/2 Bath
- 3 Garages
- 2915 Sq.ft
Plan # 8-706
Specification
- 2 Stories
- 4 Beds
- 3 - 1/2 Bath
- 3 Garages
- 3082 Sq.ft
Plan # 8-711
Specification
- 2 Stories
- 4 Beds
- 3 - 1/2 Bath
- 3 Garages
- 3238 Sq.ft
Plan # 8-732
Specification
- 1 Stories
- 3 Beds
- 2 - 1/2 Bath
- 2 Garages
- 2319 Sq.ft
Plan # 8-751
Specification
- 1 Stories
- 3 Beds
- 2 - 1/2 Bath
- 3 Garages
- 2740 Sq.ft
Plan # 8-851
Specification
- 1 Stories
- 4 Beds
- 2 - 1/2 Bath
- 2 Garages
- 2172 Sq.ft
Plan # 8-887
Specification
- 1 Stories
- 3 Beds
- 2 Bath
- 2 Garages
- 1803 Sq.ft
Plan # 8-896
Specification
- 1 Stories
- 4 Beds
- 2 - 1/2 Bath
- 3 Garages
- 2118 Sq.ft
Plan # 8-929
Specification
- 2 Stories
- 4 Beds
- 3 - 1/2 Bath
- 3 Garages
- 3301 Sq.ft
Plan # 8-930
Specification
- 2 Stories
- 4 Beds
- 3 - 1/2 Bath
- 4 Garages
- 3315 Sq.ft
Plan # 8-935
Specification
- 2 Stories
- 4 Beds
- 3 - 1/2 Bath
- 3 Garages
- 3640 Sq.ft
Plan # 8-945
Specification
- 1 Stories
- 3 Beds
- 2 Bath
- 2 Garages
- 1608 Sq.ft
Plan # 8-946
Specification
- 1 Stories
- 3 Beds
- 2 Bath
- 2 Garages
- 1609 Sq.ft
Plan # 8-947
Specification
- 1 Stories
- 3 Beds
- 2 Bath
- 2 Garages
- 1614 Sq.ft
Plan # 8-952
Specification
- 1 Stories
- 3 Beds
- 2 Bath
- 2 Garages
- 1912 Sq.ft
Plan # 8-964
Specification
- 2 Stories
- 3 Beds
- 2 Bath
- 2 Garages
- 2146 Sq.ft
Plan # 8-973
Specification
- 1 Stories
- 4 Beds
- 3 - 1/2 Bath
- 3 Garages
- 2870 Sq.ft
