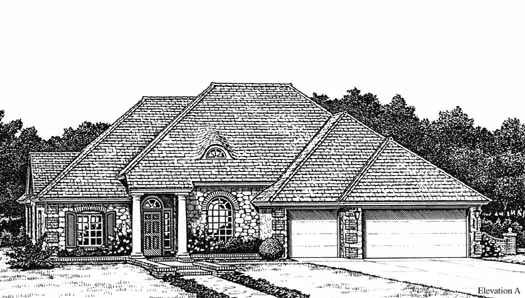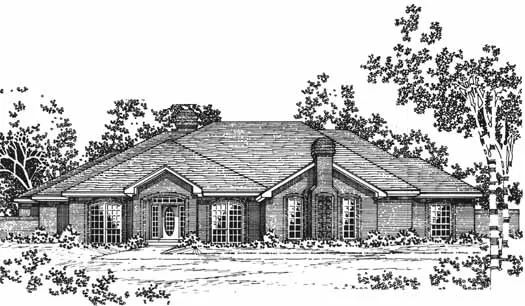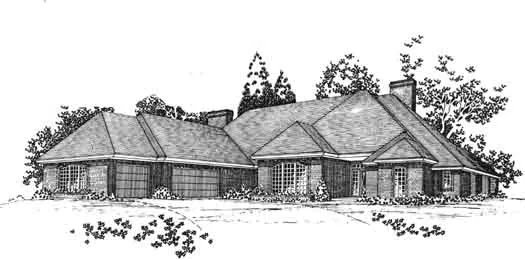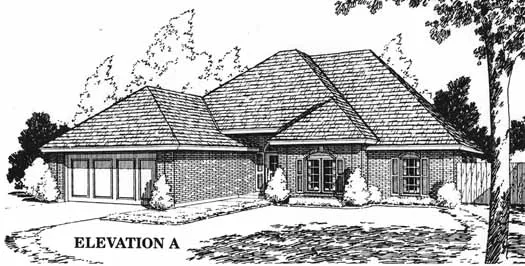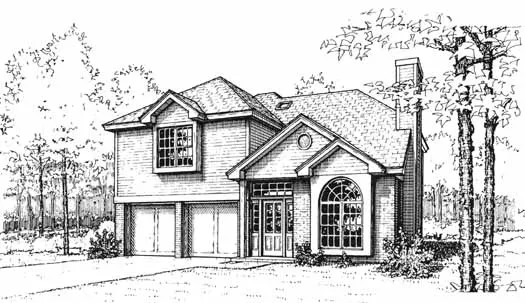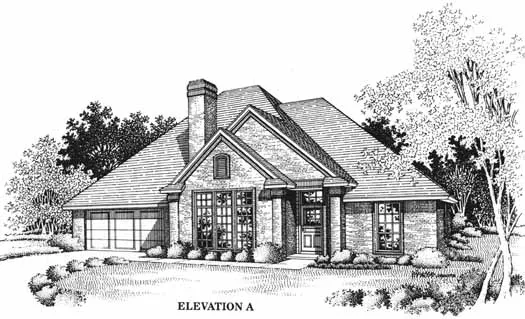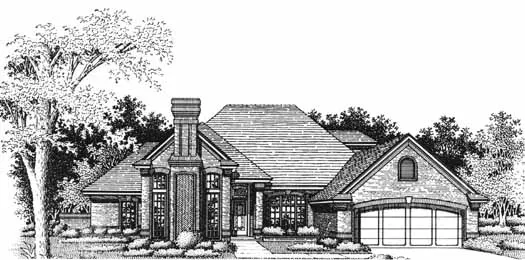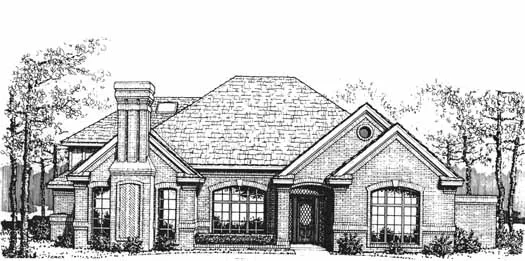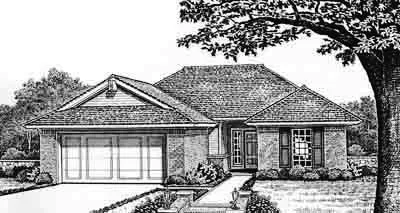House Floor Plans by Designer 8
Plan # 8-980
Specification
- 1 Stories
- 3 Beds
- 2 - 1/2 Bath
- 3 Garages
- 2393 Sq.ft
Plan # 8-997
Specification
- 1 Stories
- 3 Beds
- 2 Bath
- 3 Garages
- 3165 Sq.ft
Plan # 8-1002
Specification
- 1 Stories
- 4 Beds
- 3 - 1/2 Bath
- 3 Garages
- 3317 Sq.ft
Plan # 8-1016
Specification
- 1 Stories
- 4 Beds
- 2 - 1/2 Bath
- 2 Garages
- 2030 Sq.ft
Plan # 8-1017
Specification
- 1 Stories
- 4 Beds
- 2 Bath
- 2 Garages
- 2059 Sq.ft
Plan # 8-1044
Specification
- 2 Stories
- 3 Beds
- 2 - 1/2 Bath
- 2 Garages
- 1536 Sq.ft
Plan # 8-1055
Specification
- 1 Stories
- 3 Beds
- 2 Bath
- 2 Garages
- 1837 Sq.ft
Plan # 8-1094
Specification
- 2 Stories
- 4 Beds
- 3 - 1/2 Bath
- 2 Garages
- 3246 Sq.ft
Plan # 8-1102
Specification
- 2 Stories
- 4 Beds
- 3 - 1/2 Bath
- 2 Garages
- 3332 Sq.ft
Plan # 8-1173
Specification
- 2 Stories
- 3 Beds
- 2 - 1/2 Bath
- 2 Garages
- 1842 Sq.ft
Plan # 8-1227
Specification
- 1 Stories
- 3 Beds
- 2 - 1/2 Bath
- 3 Garages
- 2463 Sq.ft
Plan # 8-109
Specification
- 1 Stories
- 3 Beds
- 2 Bath
- 2 Garages
- 1319 Sq.ft
Plan # 8-132
Specification
- 1 Stories
- 3 Beds
- 2 Bath
- 2 Garages
- 1582 Sq.ft
Plan # 8-157
Specification
- 1 Stories
- 4 Beds
- 2 Bath
- 2 Garages
- 1706 Sq.ft
Plan # 8-192
Specification
- 1 Stories
- 3 Beds
- 2 Bath
- 2 Garages
- 1912 Sq.ft
Plan # 8-220
Specification
- 2 Stories
- 4 Beds
- 2 - 1/2 Bath
- 2 Garages
- 2056 Sq.ft
Plan # 8-249
Specification
- 1 Stories
- 3 Beds
- 2 Bath
- 2 Garages
- 2140 Sq.ft
Plan # 8-267
Specification
- 1 Stories
- 4 Beds
- 3 Bath
- 2 Garages
- 2193 Sq.ft
