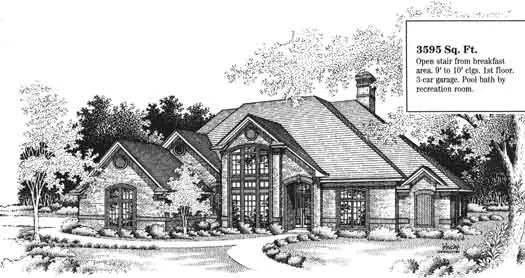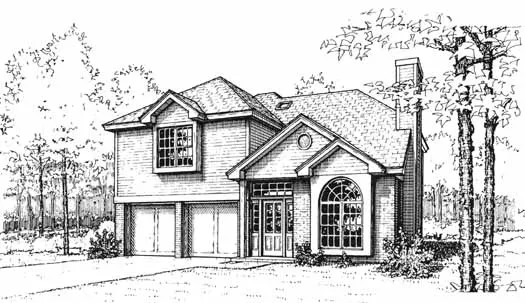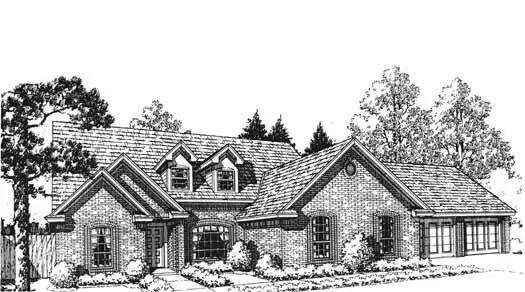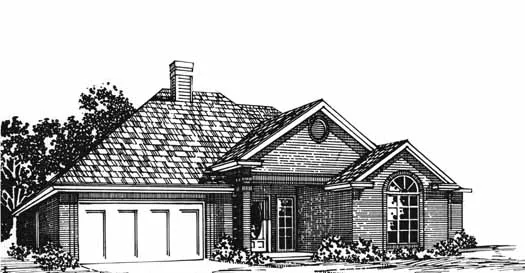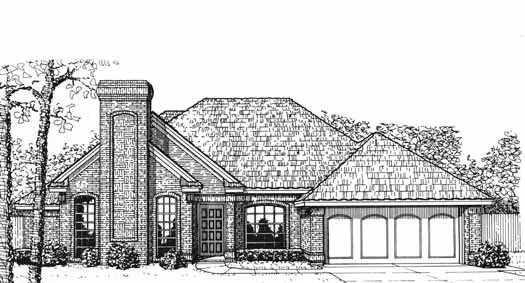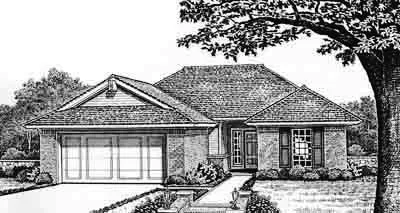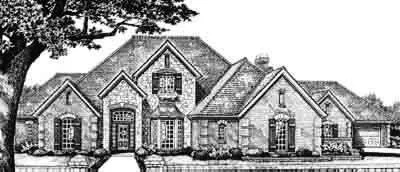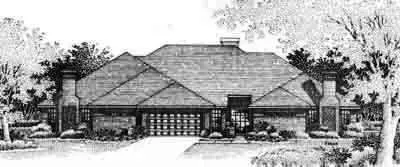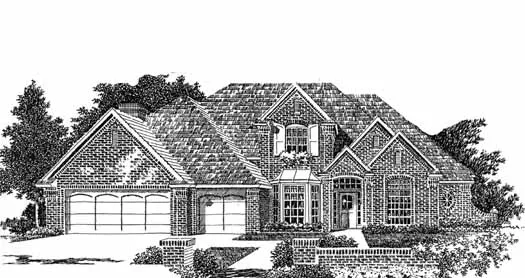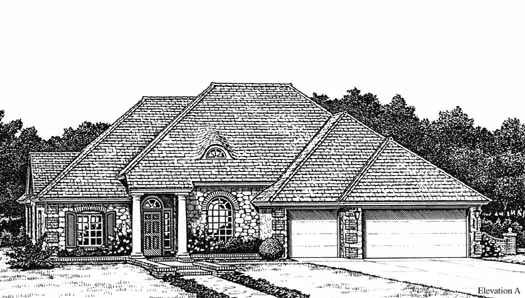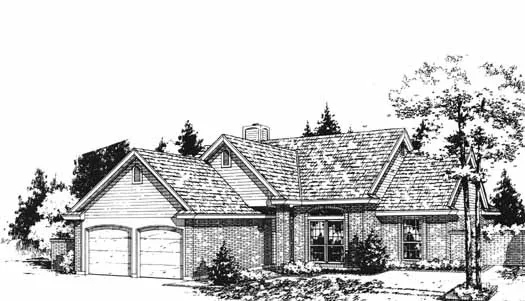-
15% OFF - SPRING SALE!!!
House Floor Plans by Designer 8
Plan # 8-1011
Specification
- 2 Stories
- 4 Beds
- 3 - 1/2 Bath
- 3 Garages
- 3595 Sq.ft
Plan # 8-1044
Specification
- 2 Stories
- 3 Beds
- 2 - 1/2 Bath
- 2 Garages
- 1536 Sq.ft
Plan # 8-1133
Specification
- 2 Stories
- 4 Beds
- 3 Bath
- 2 Garages
- 2464 Sq.ft
Plan # 8-1156
Specification
- 1 Stories
- 3 Beds
- 2 Bath
- 2 Garages
- 1473 Sq.ft
Plan # 8-1174
Specification
- 1 Stories
- 3 Beds
- 2 Bath
- 2 Garages
- 1854 Sq.ft
Plan # 8-109
Specification
- 1 Stories
- 3 Beds
- 2 Bath
- 2 Garages
- 1319 Sq.ft
Plan # 8-555
Specification
- 2 Stories
- 4 Beds
- 3 - 1/2 Bath
- 4 Garages
- 3760 Sq.ft
Plan # 8-486
Specification
- 1 Stories
- 6 Beds
- 6 Bath
- 2 Garages
- 4623 Sq.ft
Plan # 8-859
Specification
- 2 Stories
- 4 Beds
- 3 - 1/2 Bath
- 3 Garages
- 3144 Sq.ft
Plan # 8-965
Specification
- 2 Stories
- 4 Beds
- 3 Bath
- 2 Garages
- 2162 Sq.ft
Plan # 8-970
Specification
- 1 Stories
- 4 Beds
- 2 - 1/2 Bath
- 3 Garages
- 2713 Sq.ft
Plan # 8-980
Specification
- 1 Stories
- 3 Beds
- 2 - 1/2 Bath
- 3 Garages
- 2393 Sq.ft
Plan # 8-999
Specification
- 2 Stories
- 4 Beds
- 3 - 1/2 Bath
- 3 Garages
- 3239 Sq.ft
Plan # 8-1016
Specification
- 1 Stories
- 4 Beds
- 2 - 1/2 Bath
- 2 Garages
- 2030 Sq.ft
Plan # 8-1153
Specification
- 1 Stories
- 3 Beds
- 2 Bath
- 2 Garages
- 1436 Sq.ft
Plan # 8-1173
Specification
- 2 Stories
- 3 Beds
- 2 - 1/2 Bath
- 2 Garages
- 1842 Sq.ft
Plan # 8-157
Specification
- 1 Stories
- 4 Beds
- 2 Bath
- 2 Garages
- 1706 Sq.ft
Plan # 8-175
Specification
- 1 Stories
- 3 Beds
- 2 Bath
- 2 Garages
- 1840 Sq.ft
