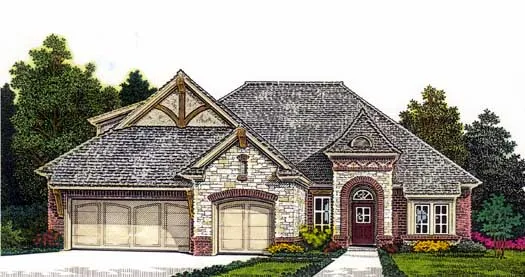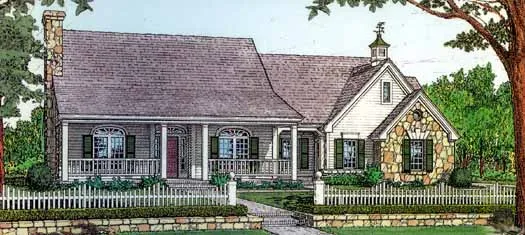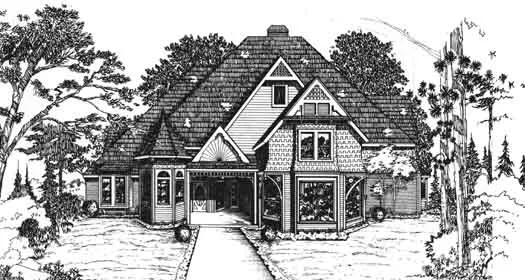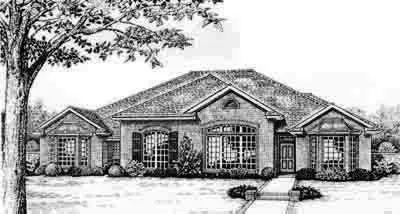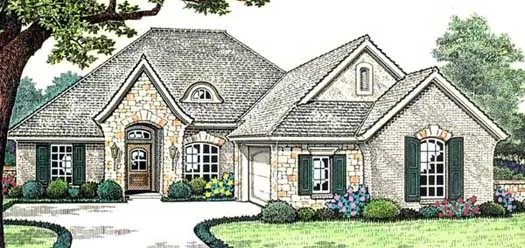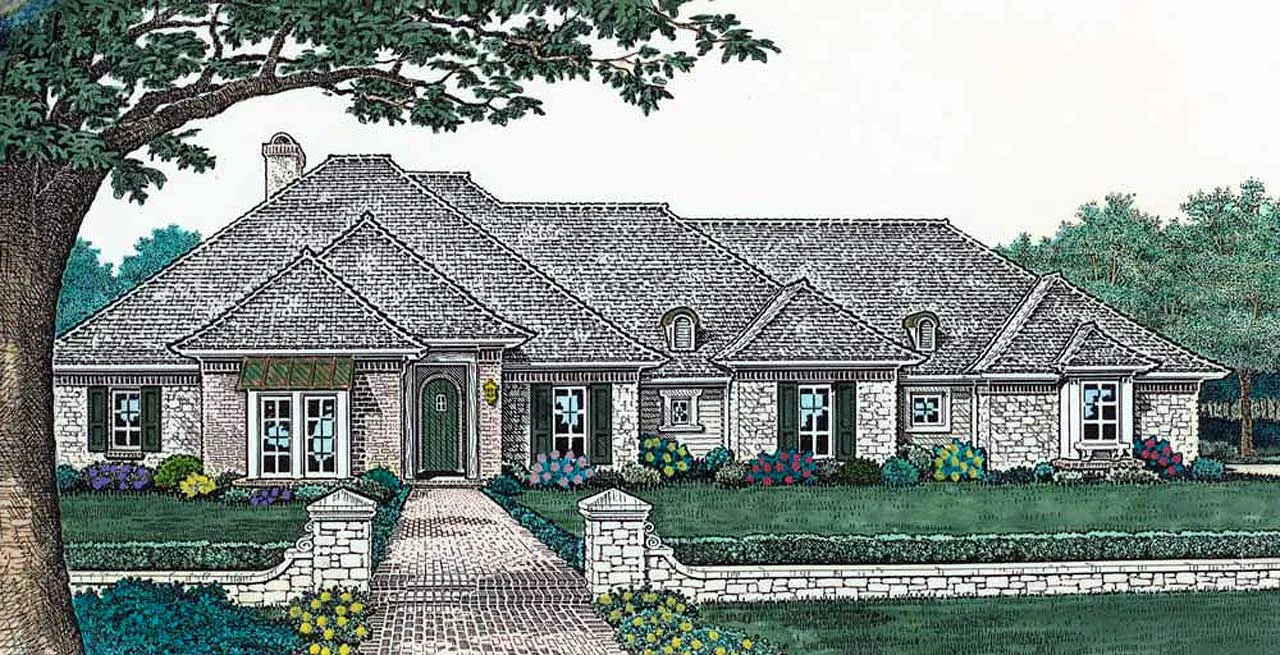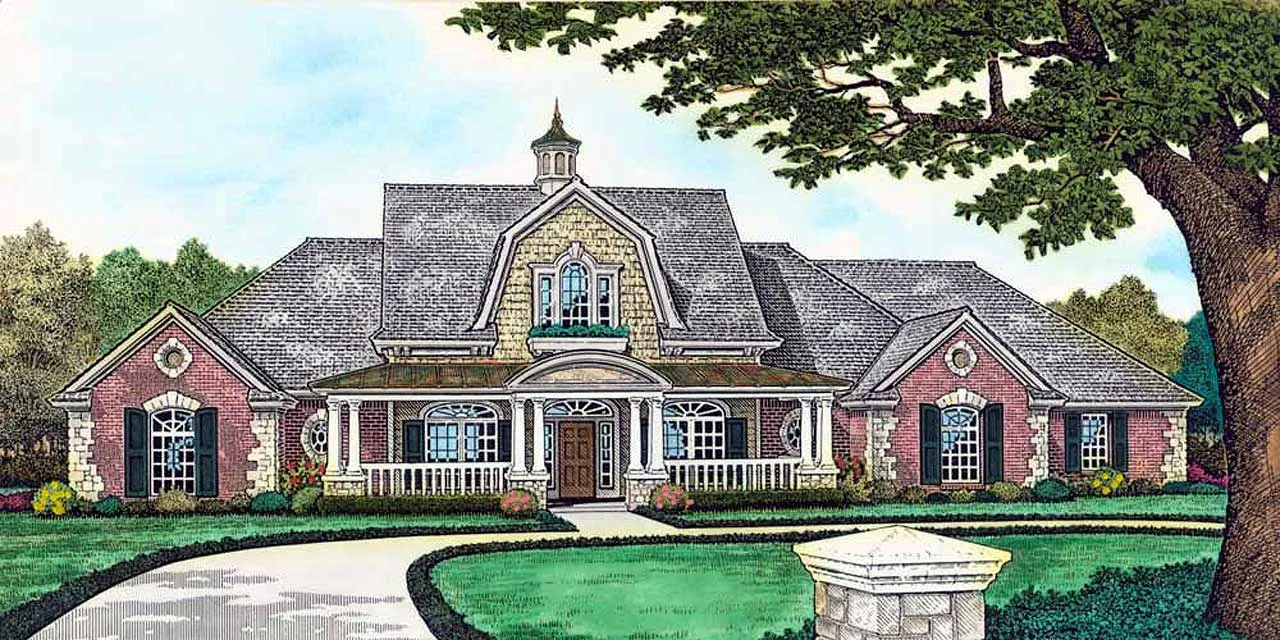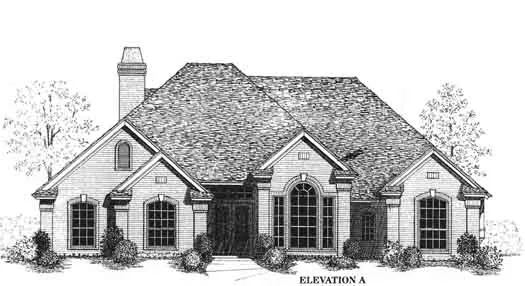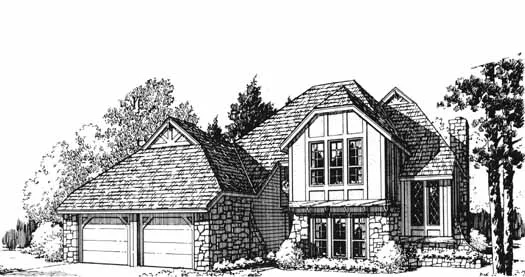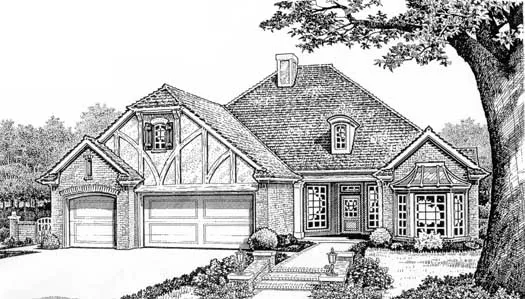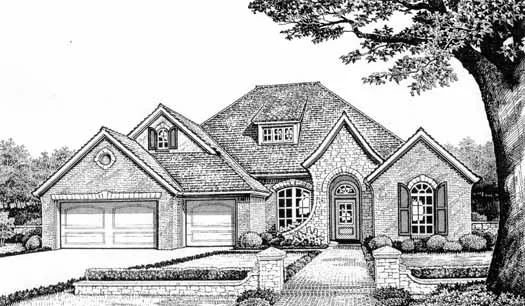House Floor Plans by Designer 8
Plan # 8-1222
Specification
- 1 Stories
- 3 Beds
- 2 - 1/2 Bath
- 3 Garages
- 2068 Sq.ft
Plan # 8-150
Specification
- 1 Stories
- 3 Beds
- 2 Bath
- 3 Garages
- 1658 Sq.ft
Plan # 8-917
Specification
- 2 Stories
- 4 Beds
- 3 Bath
- 2 Garages
- 3157 Sq.ft
Plan # 8-538
Specification
- 1 Stories
- 6 Beds
- 4 Bath
- 2 Garages
- 3545 Sq.ft
Plan # 8-545
Specification
- 1 Stories
- 3 Beds
- 3 - 1/2 Bath
- 3 Garages
- 3633 Sq.ft
Plan # 8-145
Specification
- 1 Stories
- 3 Beds
- 2 Bath
- 2 Garages
- 1640 Sq.ft
Plan # 8-308
Specification
- 1 Stories
- 3 Beds
- 2 - 1/2 Bath
- 3 Garages
- 2336 Sq.ft
Plan # 8-1208
Specification
- 1 Stories
- 3 Beds
- 2 - 1/2 Bath
- 3 Garages
- 2492 Sq.ft
Plan # 8-344
Specification
- 2 Stories
- 3 Beds
- 2 - 1/2 Bath
- 2 Garages
- 2452 Sq.ft
Plan # 8-527
Specification
- 1 Stories
- 4 Beds
- 3 - 1/2 Bath
- 3 Garages
- 3439 Sq.ft
Plan # 8-894
Specification
- 1 Stories
- 4 Beds
- 2 - 1/2 Bath
- 3 Garages
- 2065 Sq.ft
Plan # 8-328
Specification
- 1 Stories
- 3 Beds
- 2 - 1/2 Bath
- 3 Garages
- 2387 Sq.ft
Plan # 8-442
Specification
- 1 Stories
- 4 Beds
- 3 Bath
- 3 Garages
- 2802 Sq.ft
Plan # 8-1127
Specification
- 2 Stories
- 3 Beds
- 2 - 1/2 Bath
- 2 Garages
- 2245 Sq.ft
Plan # 8-448
Specification
- 2 Stories
- 4 Beds
- 3 - 1/2 Bath
- 3 Garages
- 2852 Sq.ft
Plan # 8-519
Specification
- 2 Stories
- 4 Beds
- 3 - 1/2 Bath
- 3 Garages
- 3383 Sq.ft
Plan # 8-271
Specification
- 1 Stories
- 3 Beds
- 2 - 1/2 Bath
- 3 Garages
- 2203 Sq.ft
Plan # 8-299
Specification
- 1 Stories
- 4 Beds
- 3 Bath
- 3 Garages
- 2296 Sq.ft
