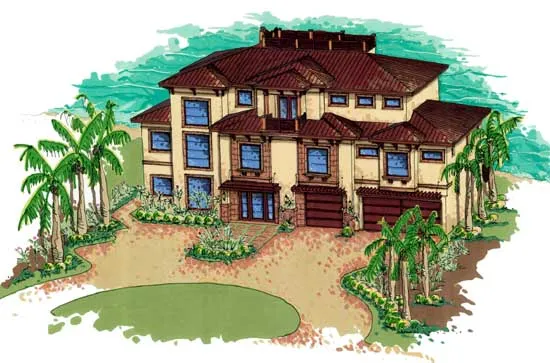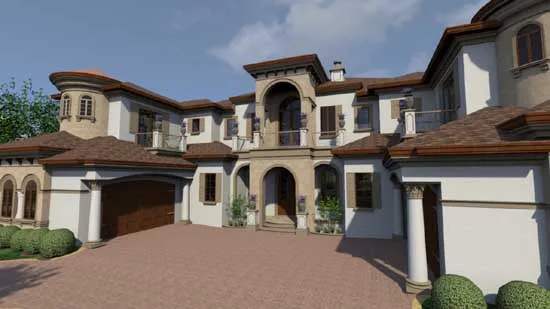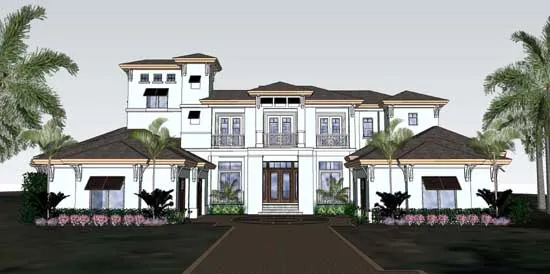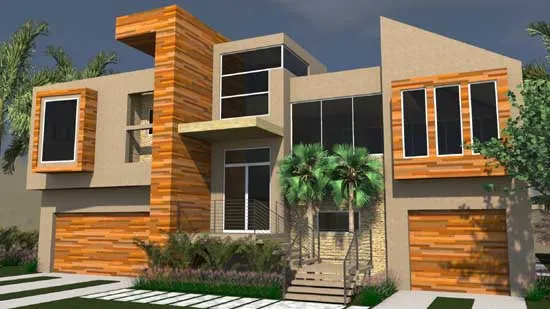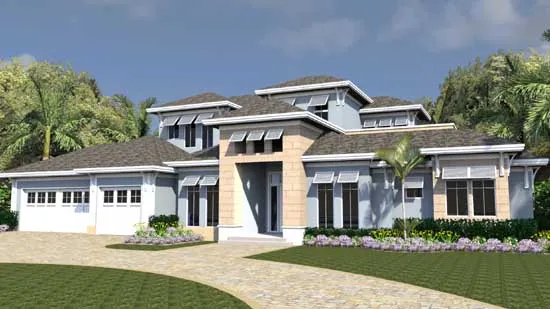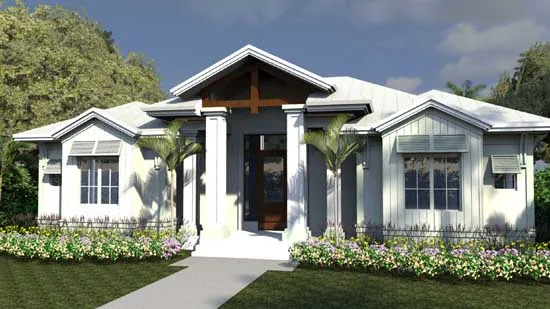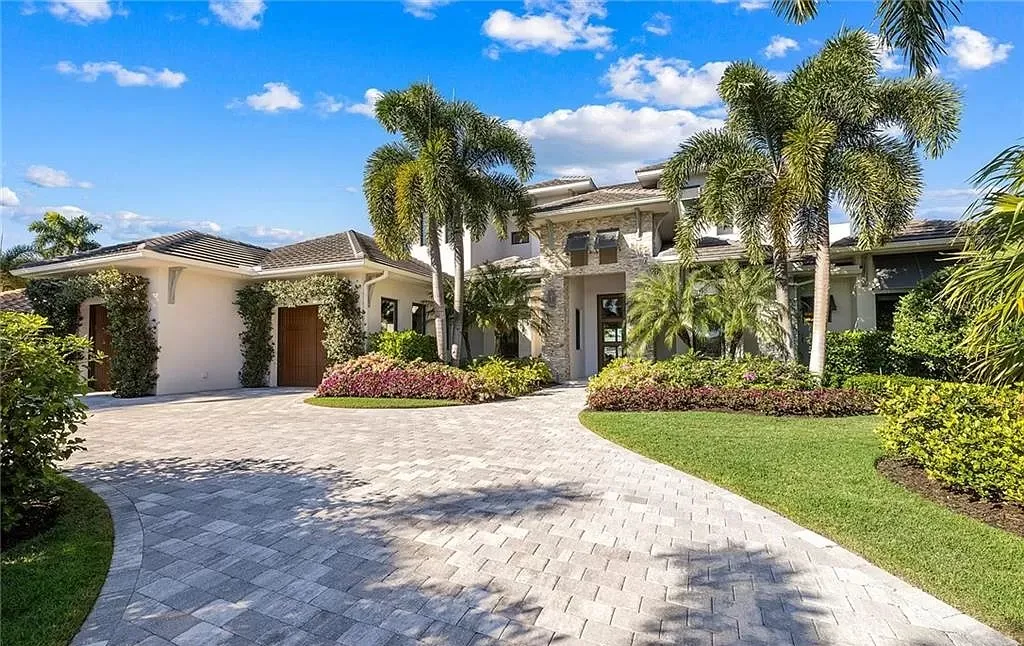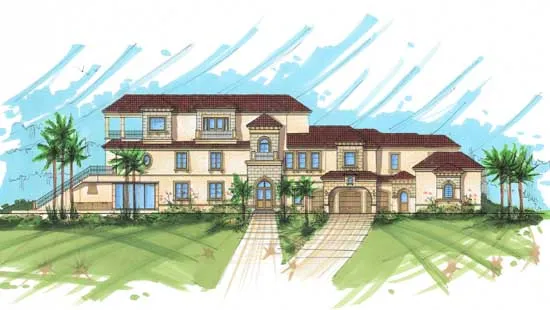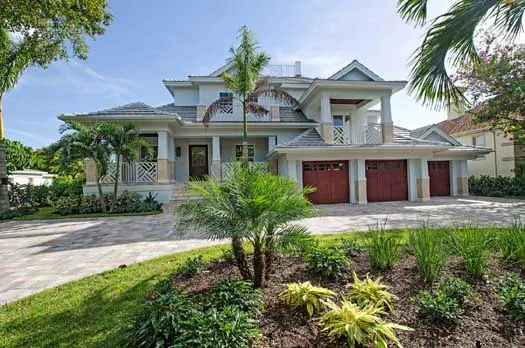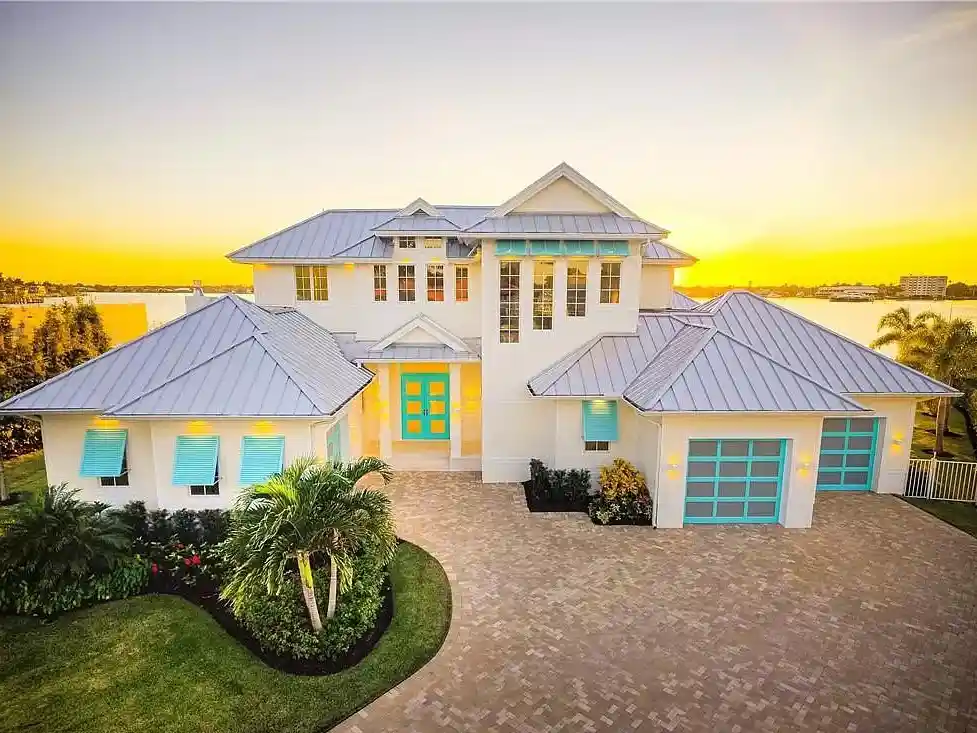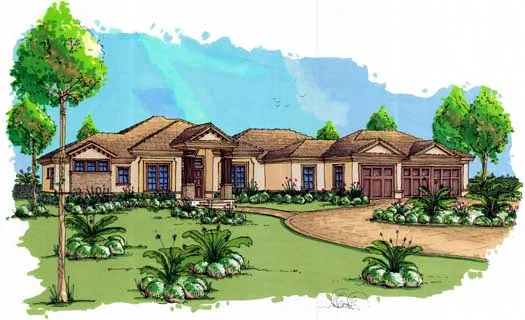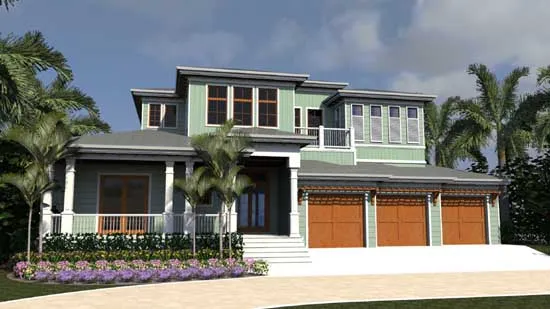House Floor Plans by Designer 82
Plan # 82-133
Specification
- 3 Stories
- 4 Beds
- 3 - 1/2 Bath
- 3 Garages
- 4230 Sq.ft
Plan # 82-159
Specification
- 1 Stories
- 3 Beds
- 3 - 1/2 Bath
- 3 Garages
- 2846 Sq.ft
Plan # 82-131
Specification
- 2 Stories
- 4 Beds
- 6 - 1/2 Bath
- 4 Garages
- 8538 Sq.ft
Plan # 82-134
Specification
- 2 Stories
- 4 Beds
- 5 - 1/2 Bath
- 3 Garages
- 5093 Sq.ft
Plan # 82-164
Specification
- 2 Stories
- 4 Beds
- 5 - 1/2 Bath
- 3 Garages
- 4870 Sq.ft
Plan # 82-140
Specification
- 2 Stories
- 3 Beds
- 3 - 1/2 Bath
- 3 Garages
- 2989 Sq.ft
Plan # 82-150
Specification
- 2 Stories
- 4 Beds
- 5 Bath
- 3 Garages
- 4378 Sq.ft
Plan # 82-145
Specification
- 2 Stories
- 5 Beds
- 5 - 1/2 Bath
- 3 Garages
- 3693 Sq.ft
Plan # 82-147
Specification
- 2 Stories
- 4 Beds
- 5 Bath
- 3 Garages
- 4205 Sq.ft
Plan # 82-157
Specification
- 3 Stories
- 4 Beds
- 5 - 1/2 Bath
- 5 Garages
- 6431 Sq.ft
Plan # 82-120
Specification
- 2 Stories
- 4 Beds
- 4 - 1/2 Bath
- 3 Garages
- 4513 Sq.ft
Plan # 82-116
Specification
- 2 Stories
- 4 Beds
- 4 - 1/2 Bath
- 2 Garages
- 4181 Sq.ft
Plan # 82-127
Specification
- 2 Stories
- 4 Beds
- 5 - 1/2 Bath
- 3 Garages
- 5126 Sq.ft
Plan # 82-161
Specification
- 4 Beds
- 5 - 1/2 Bath
- 3 Garages
- 4790 Sq.ft
Plan # 82-106
Specification
- 2 Stories
- 3 Beds
- 4 Bath
- 2 Garages
- 3337 Sq.ft
Plan # 82-143
Specification
- 2 Stories
- 4 Beds
- 4 - 1/2 Bath
- 2 Garages
- 3139 Sq.ft
Plan # 82-101
Specification
- 1 Stories
- 3 Beds
- 3 Bath
- 3 Garages
- 4070 Sq.ft
Plan # 82-154
Specification
- 2 Stories
- 4 Beds
- 6 - 1/2 Bath
- 3 Garages
- 5572 Sq.ft
