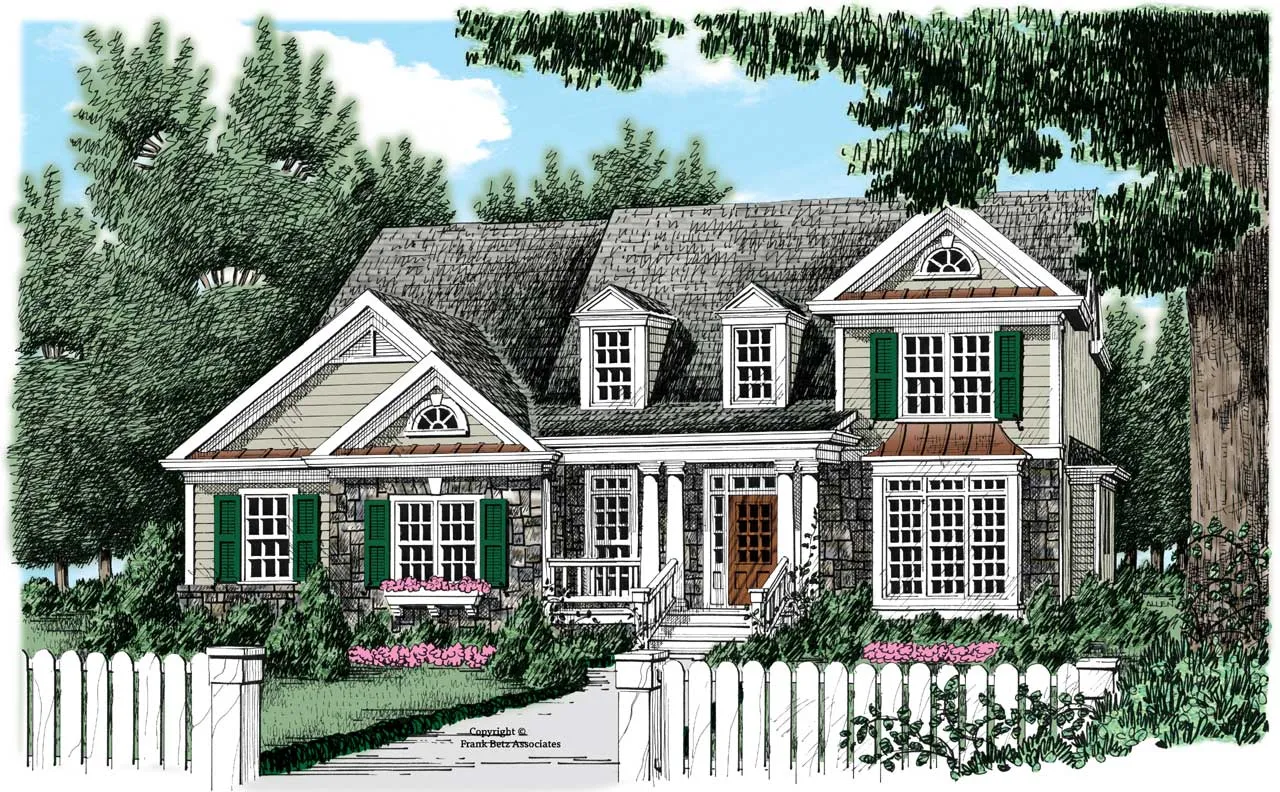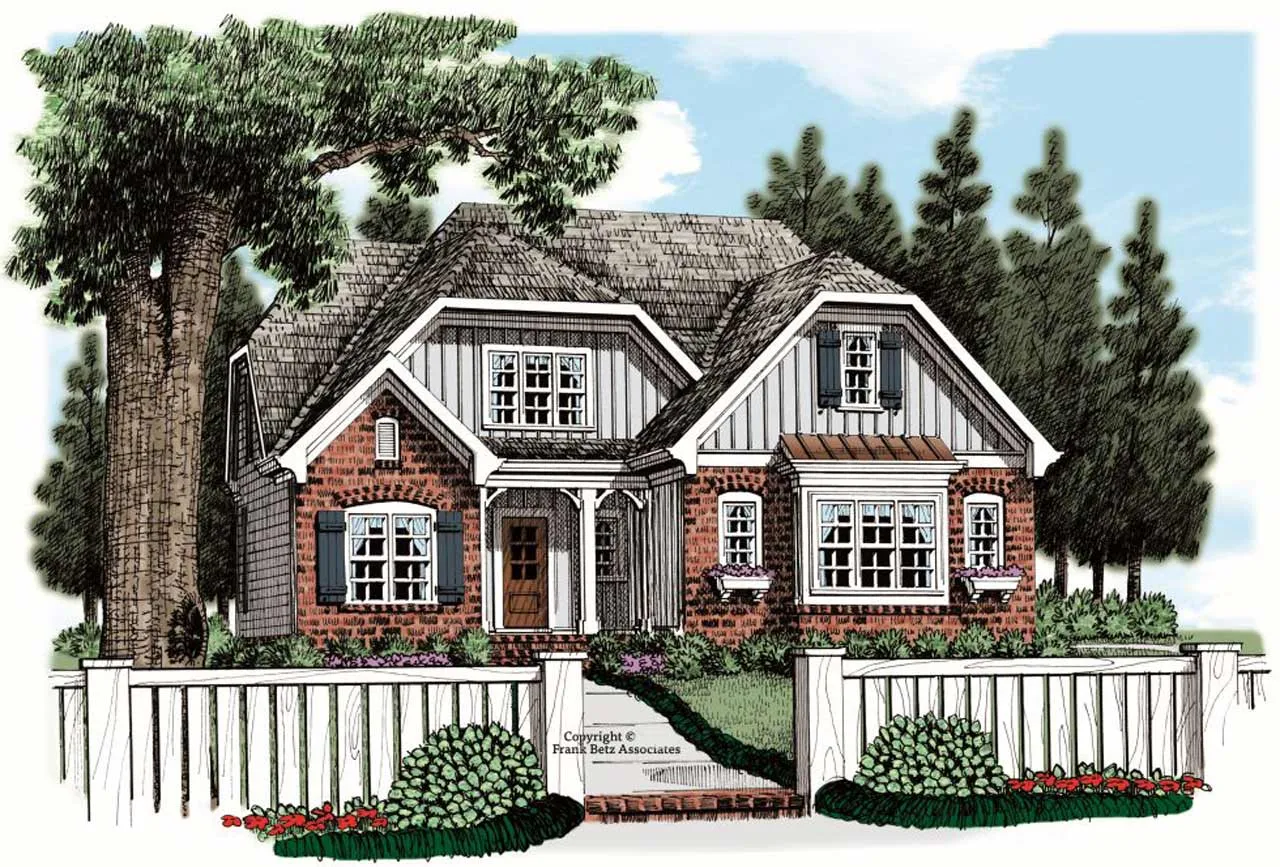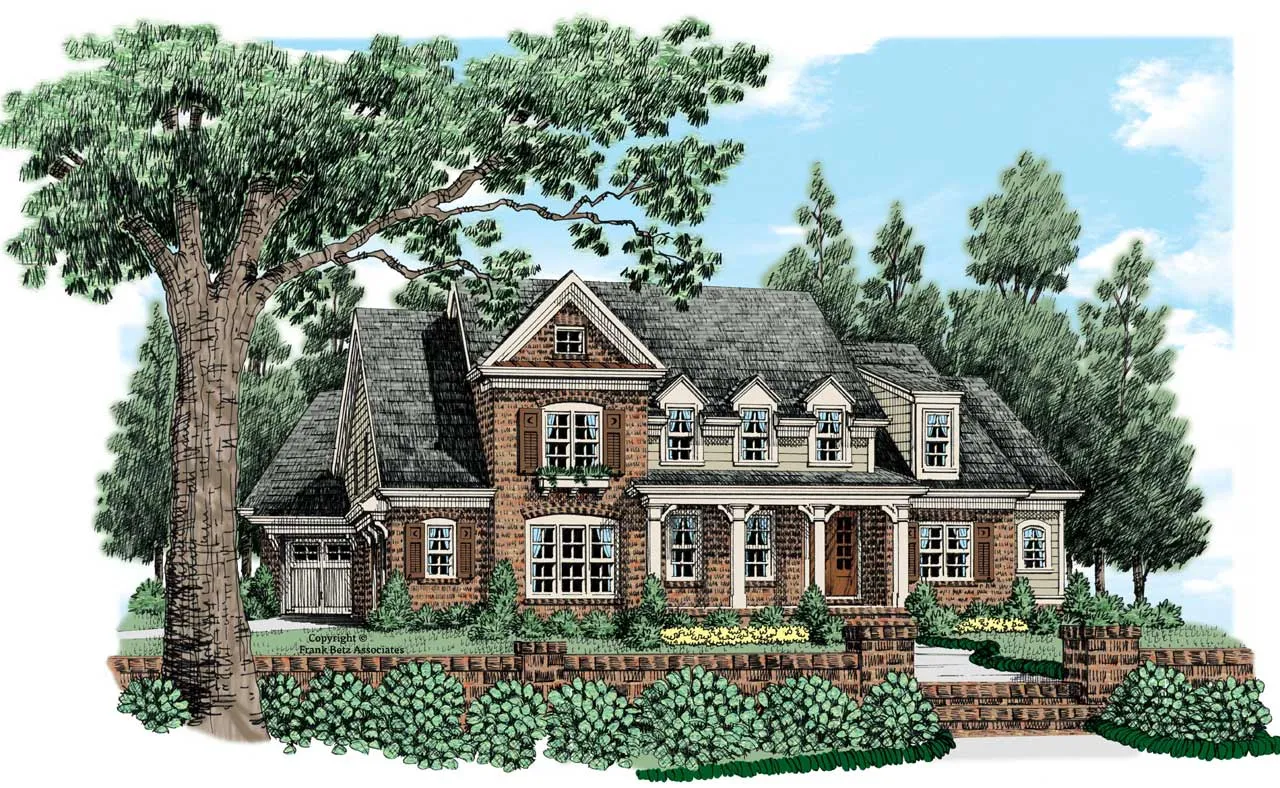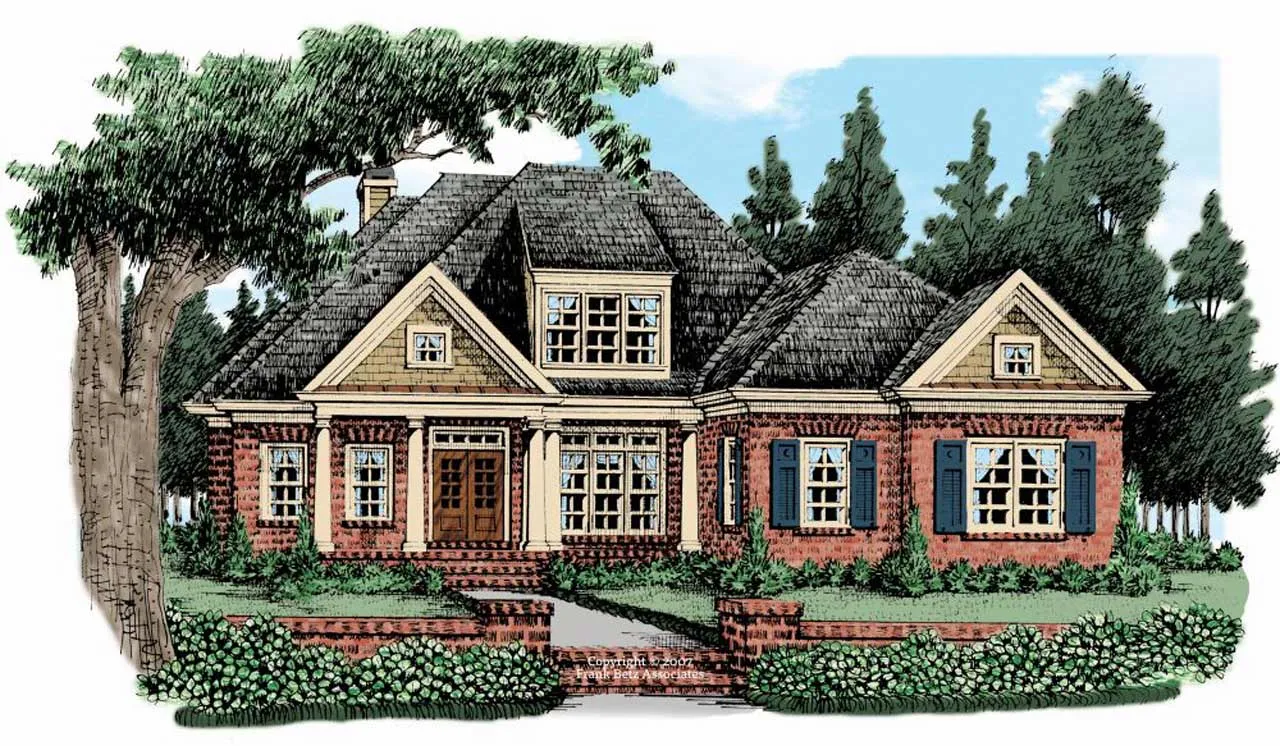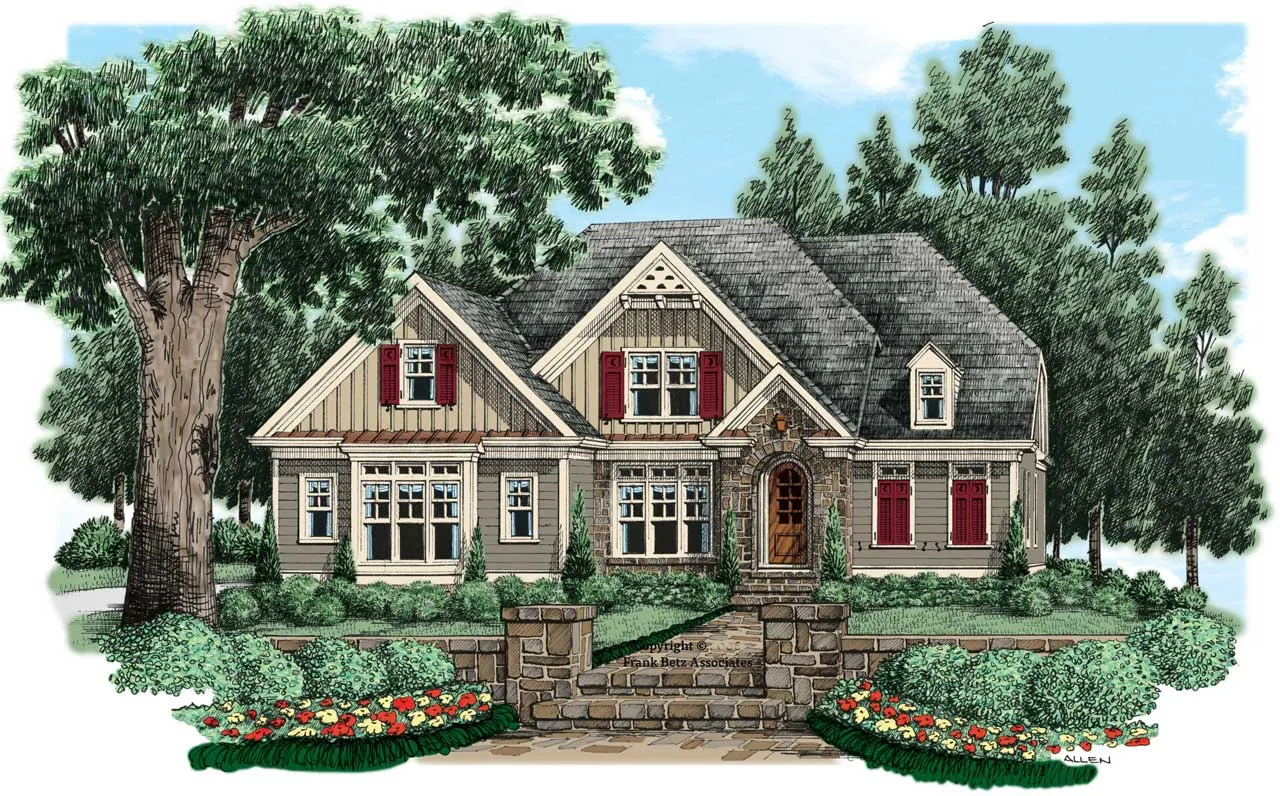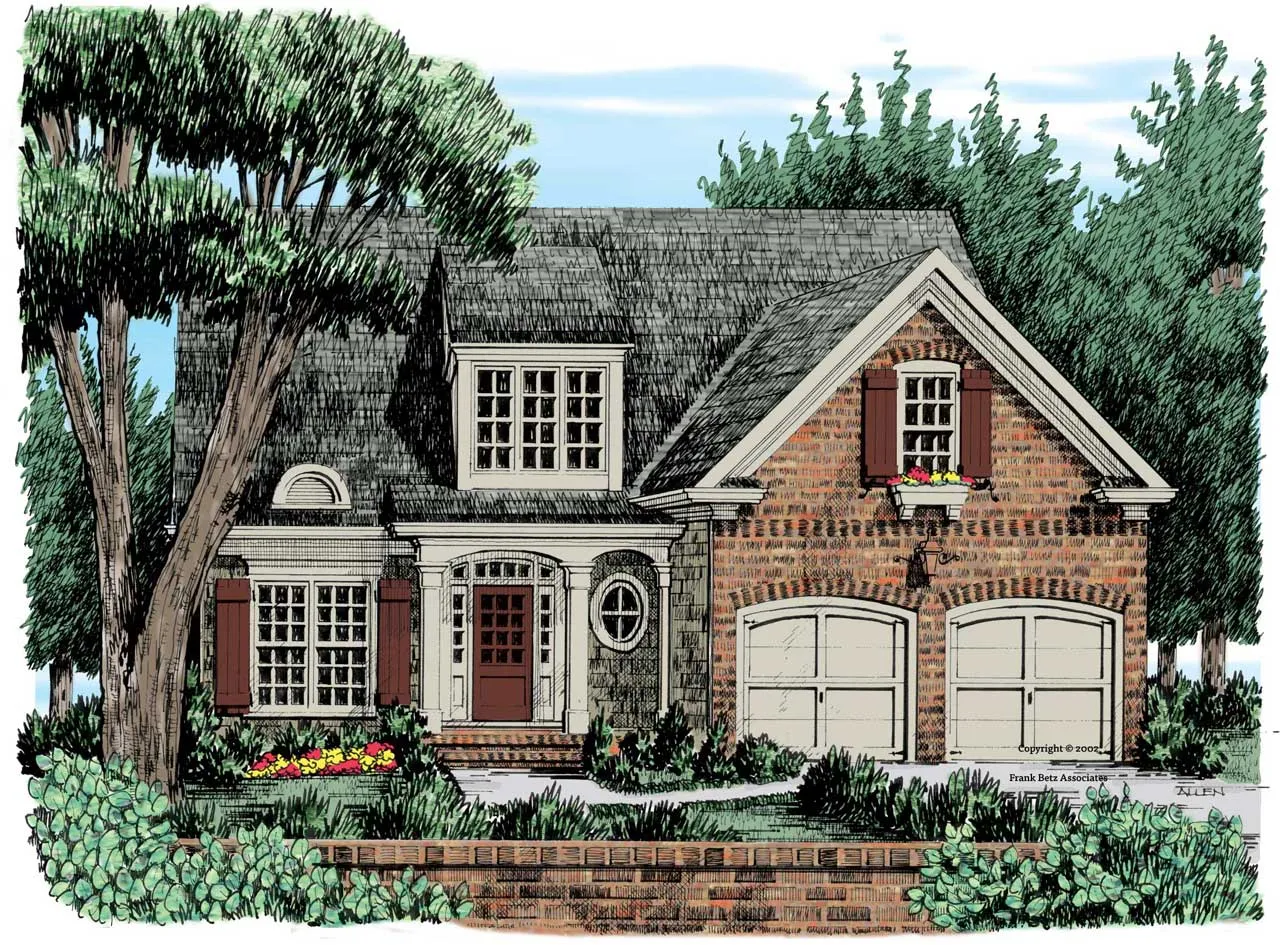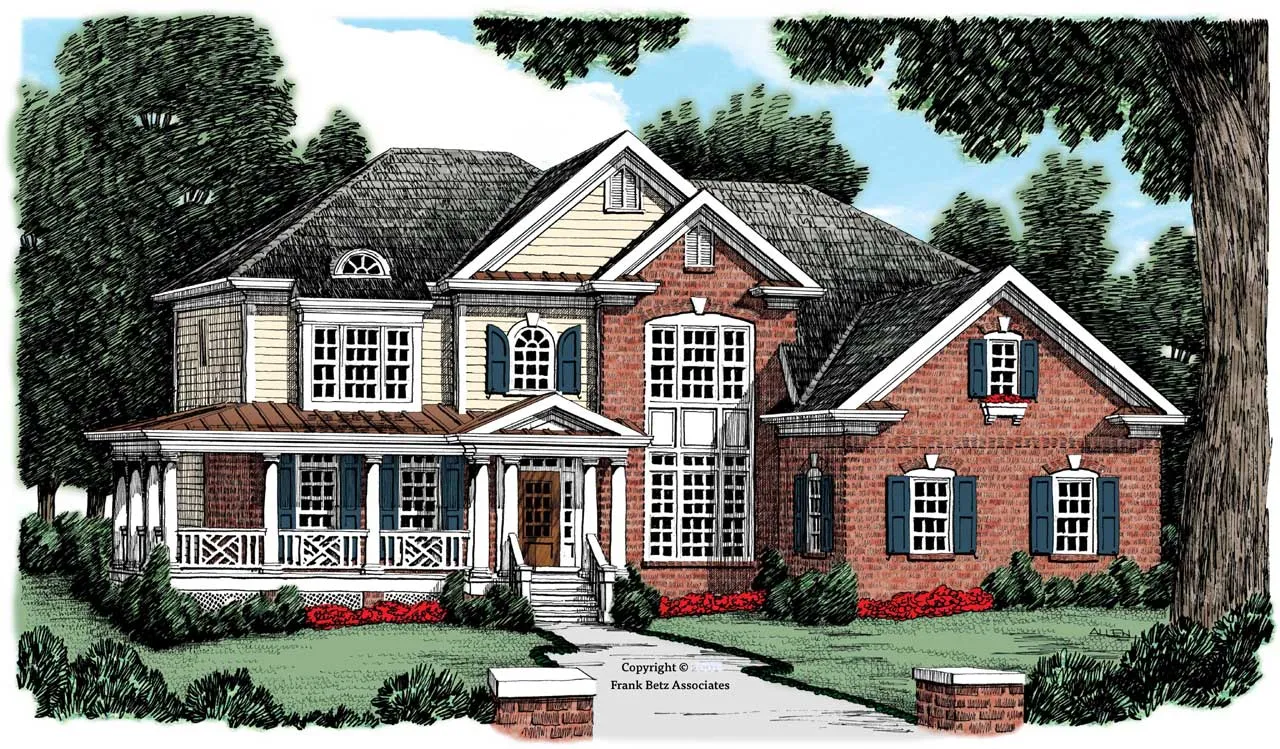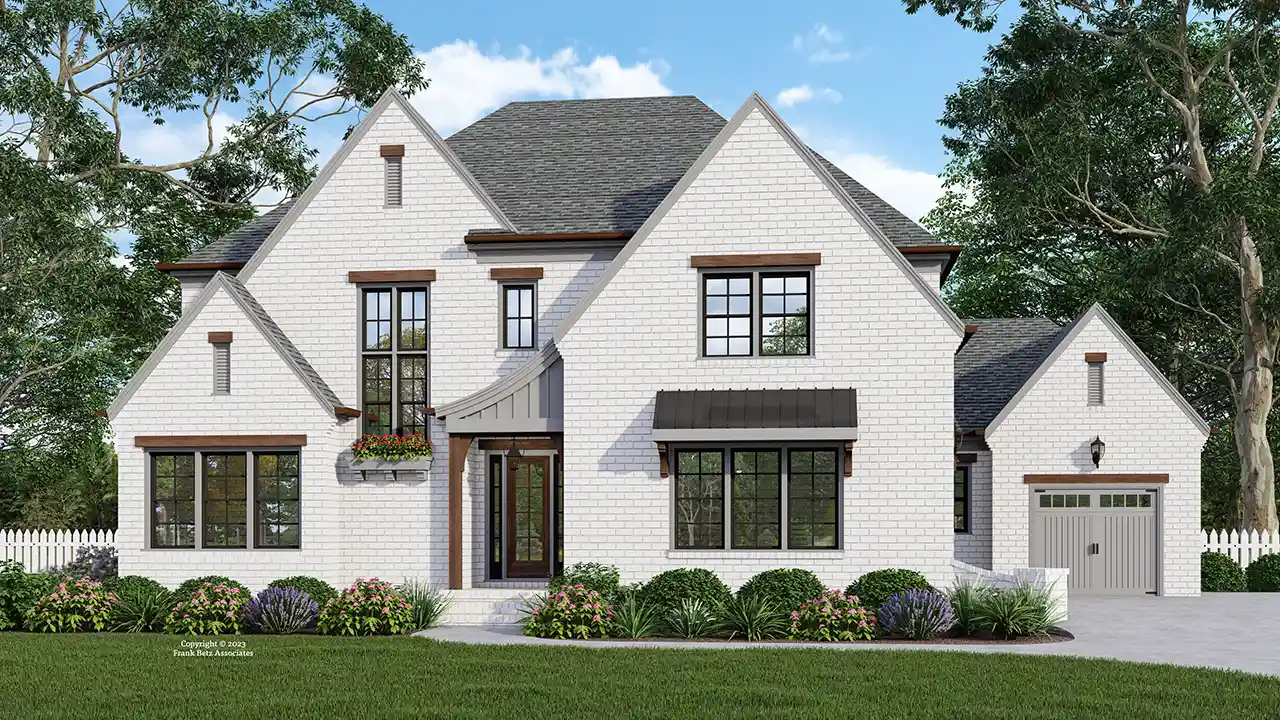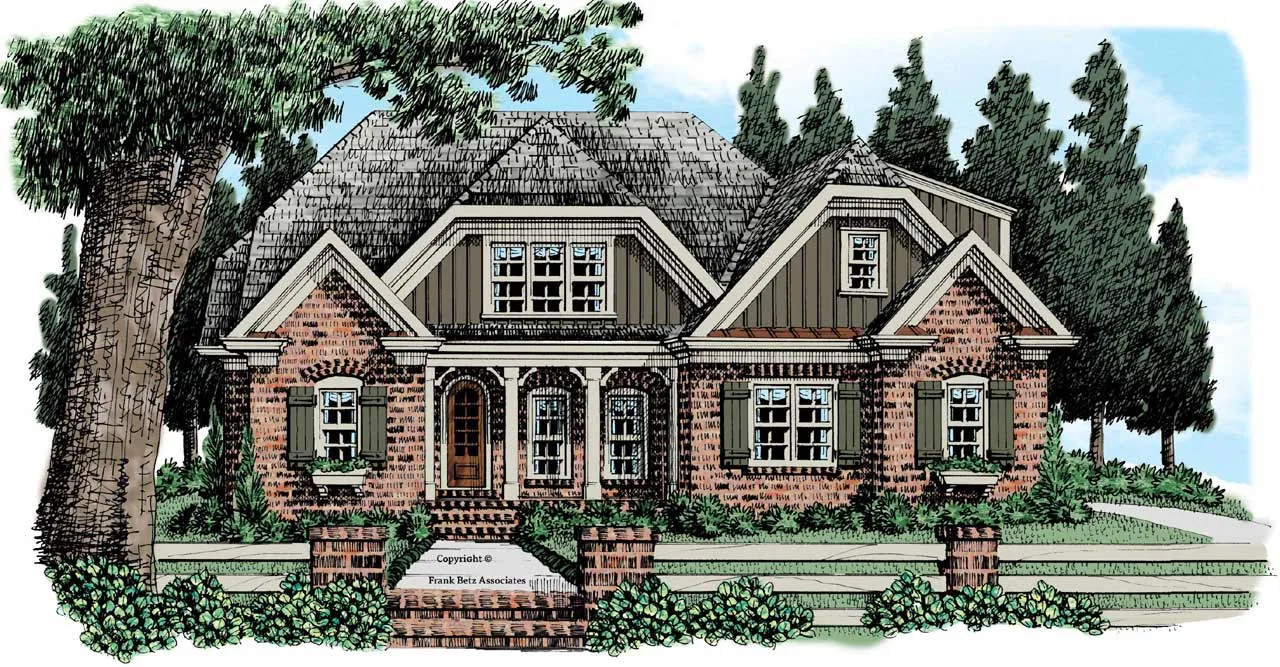House Floor Plans by Designer 85
Plan # 85-743
Specification
- 2 Stories
- 4 Beds
- 3 Bath
- 2 Garages
- 1995 Sq.ft
Plan # 85-750
Specification
- 2 Stories
- 4 Beds
- 3 - 1/2 Bath
- 2 Garages
- 2438 Sq.ft
Plan # 85-1107
Specification
- 2 Stories
- 4 Beds
- 2 - 1/2 Bath
- 2 Garages
- 2706 Sq.ft
Plan # 85-1112
Specification
- 2 Stories
- 4 Beds
- 4 - 1/2 Bath
- 2 Garages
- 2908 Sq.ft
Plan # 85-157
Specification
- 2 Stories
- 3 Beds
- 2 - 1/2 Bath
- 2 Garages
- 1718 Sq.ft
Plan # 85-207
Specification
- 2 Stories
- 5 Beds
- 4 - 1/2 Bath
- 3 Garages
- 3312 Sq.ft
Plan # 85-245
Specification
- 2 Stories
- 4 Beds
- 3 - 1/2 Bath
- 3 Garages
- 3041 Sq.ft
Plan # 85-261
Specification
- 1 Stories
- 4 Beds
- 3 Bath
- 2 Garages
- 2322 Sq.ft
Plan # 85-455
Specification
- 2 Stories
- 3 Beds
- 2 - 1/2 Bath
- 2 Garages
- 2246 Sq.ft
Plan # 85-609
Specification
- 2 Stories
- 4 Beds
- 3 Bath
- 2 Garages
- 2469 Sq.ft
Plan # 85-1110
Specification
- 2 Stories
- 4 Beds
- 3 Bath
- 2 Garages
- 2844 Sq.ft
Plan # 85-296
Specification
- 2 Stories
- 4 Beds
- 3 Bath
- 2 Garages
- 2896 Sq.ft
Plan # 85-405
Specification
- 2 Stories
- 3 Beds
- 2 - 1/2 Bath
- 2 Garages
- 1634 Sq.ft
Plan # 85-415
Specification
- 1 Stories
- 3 Beds
- 2 Bath
- 2 Garages
- 1768 Sq.ft
Plan # 85-550
Specification
- 2 Stories
- 5 Beds
- 4 Bath
- 3 Garages
- 3276 Sq.ft
Plan # 85-1117
Specification
- 2 Stories
- 5 Beds
- 4 Bath
- 3 Garages
- 3568 Sq.ft
Plan # 85-166
Specification
- 2 Stories
- 3 Beds
- 2 - 1/2 Bath
- 2 Garages
- 1982 Sq.ft
Plan # 85-324
Specification
- 2 Stories
- 4 Beds
- 3 Bath
- 2 Garages
- 2582 Sq.ft

