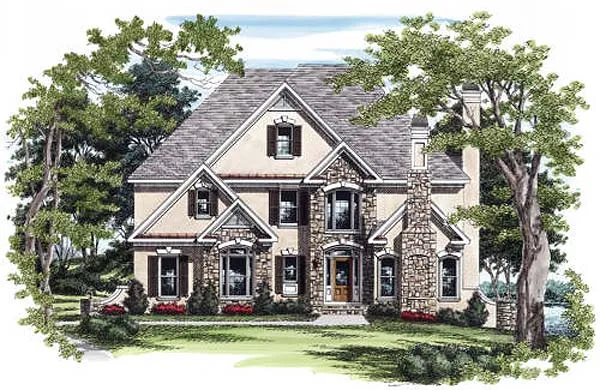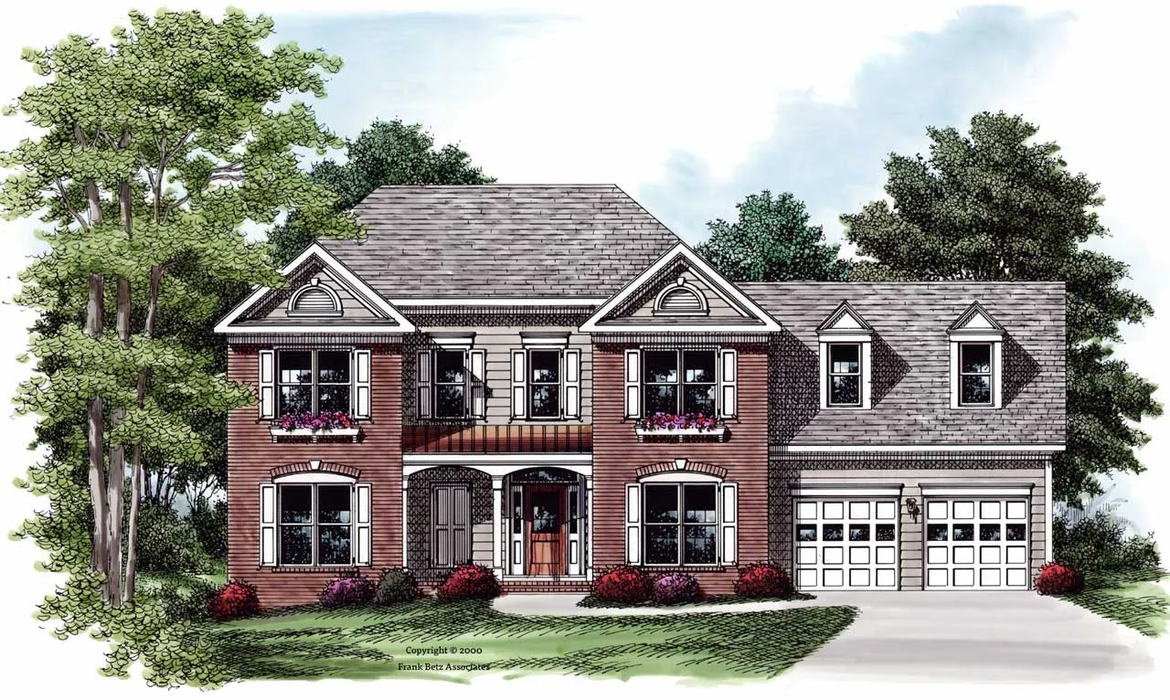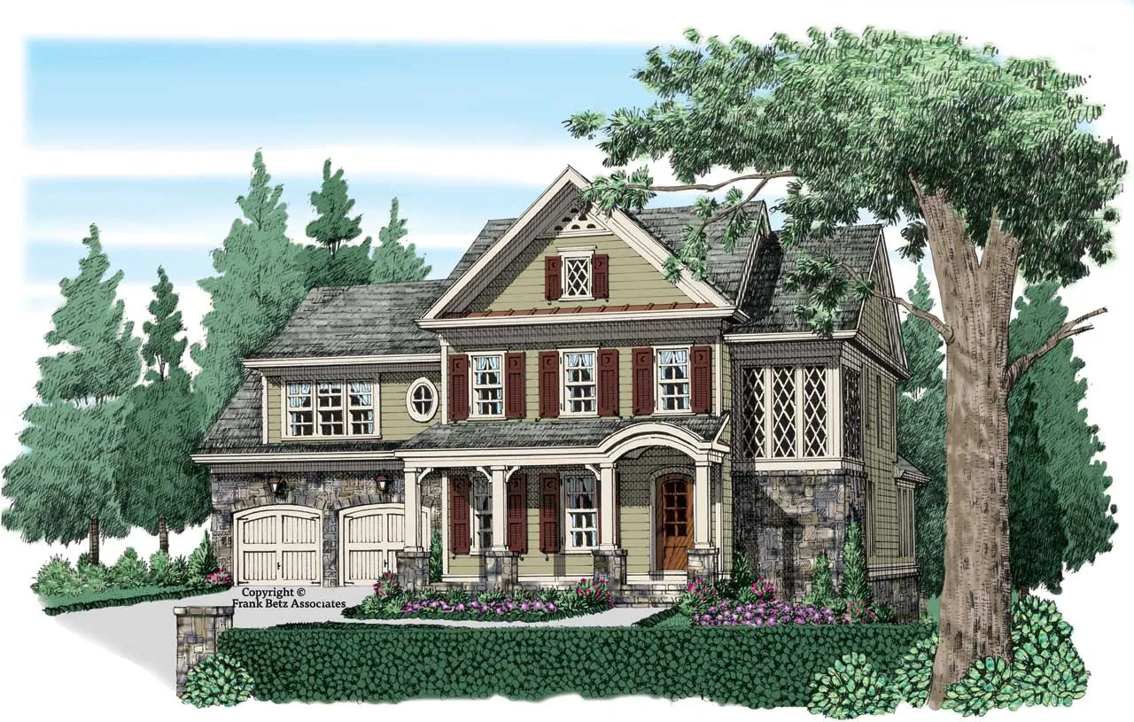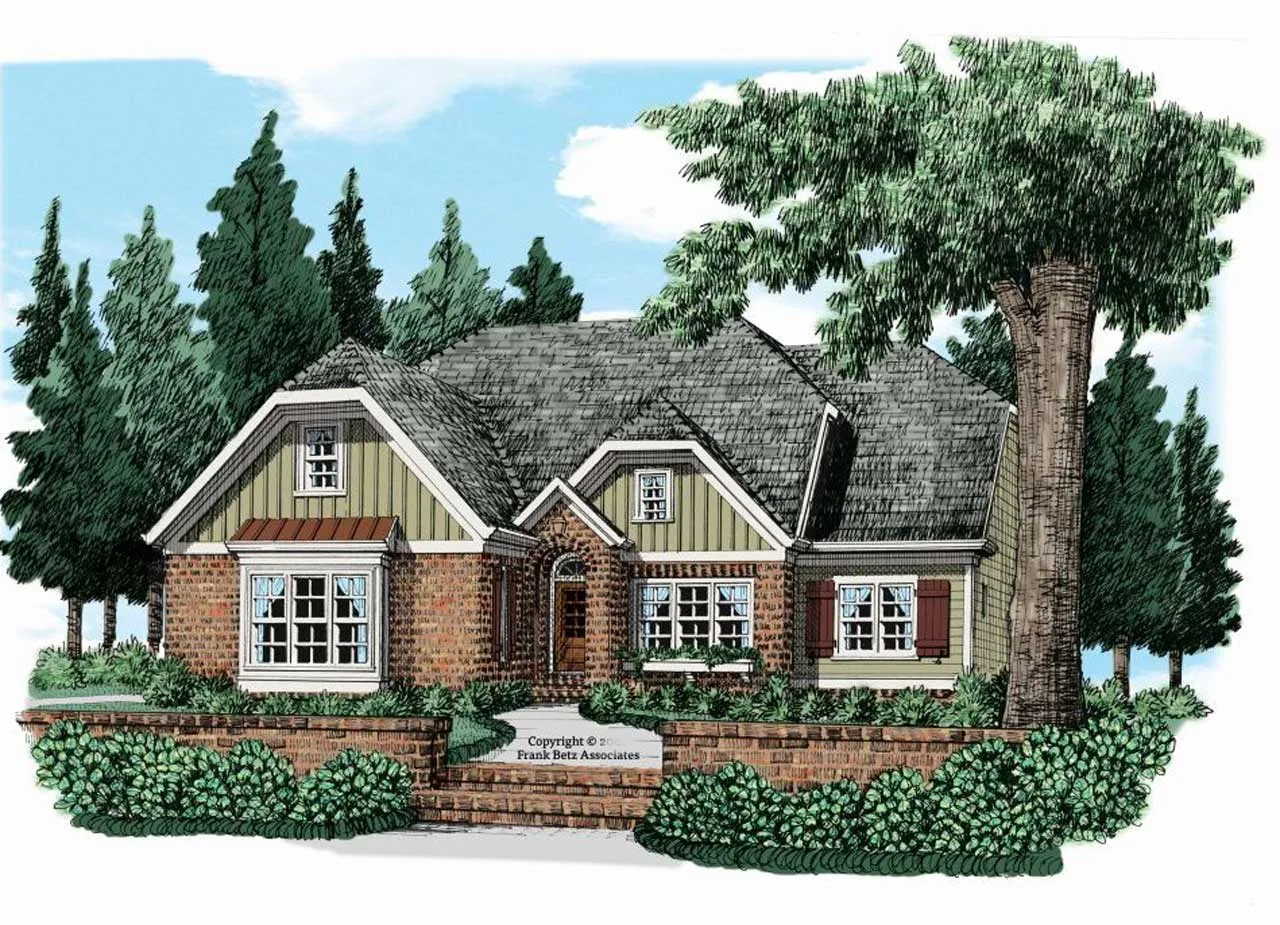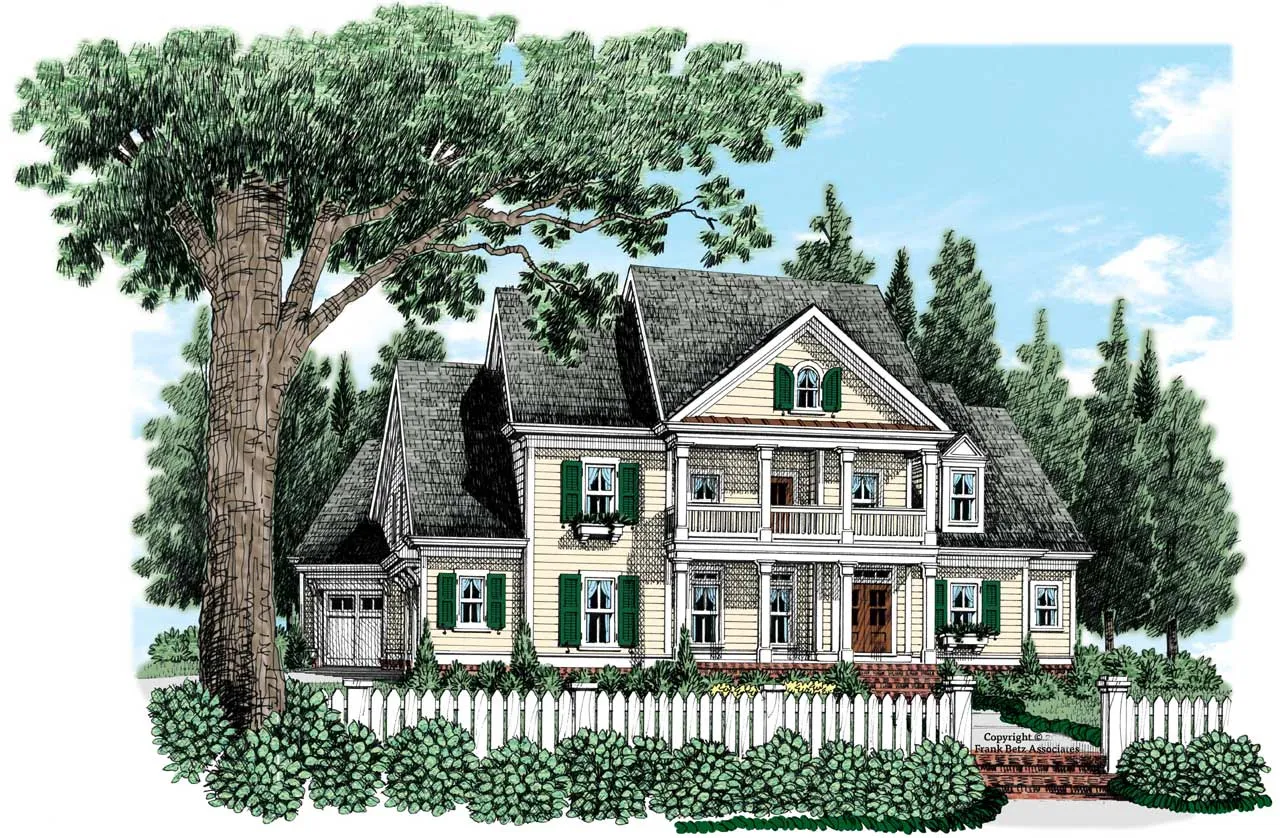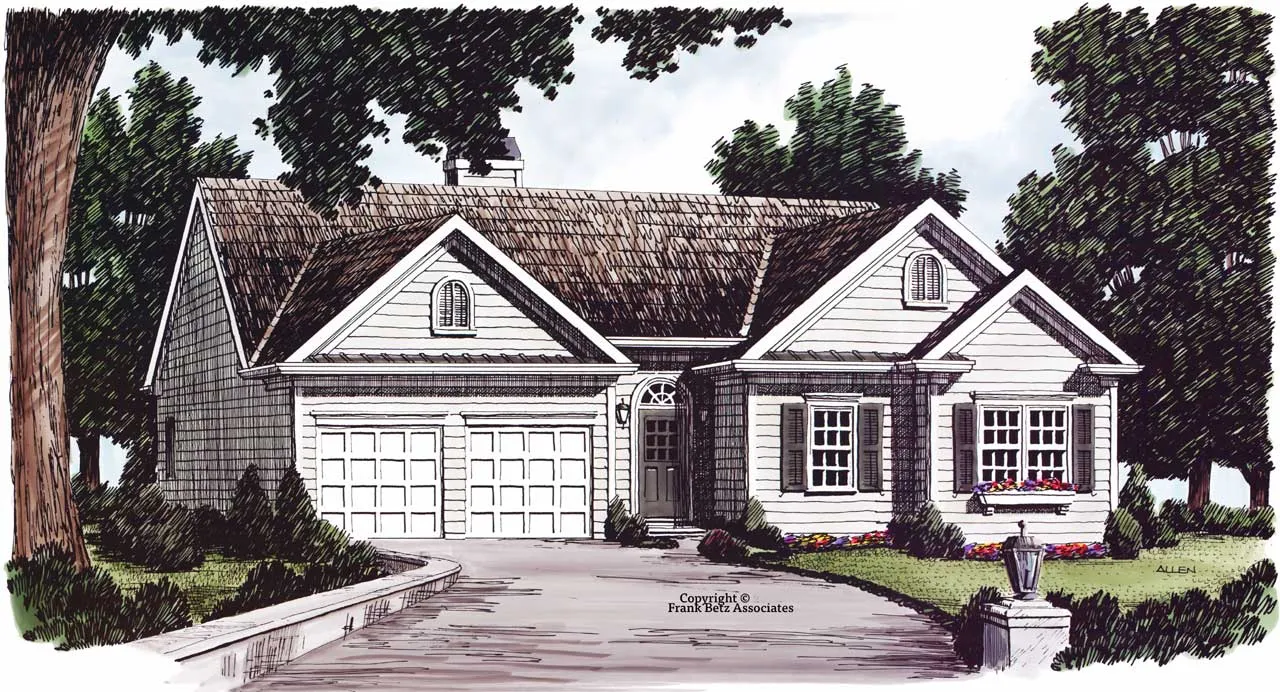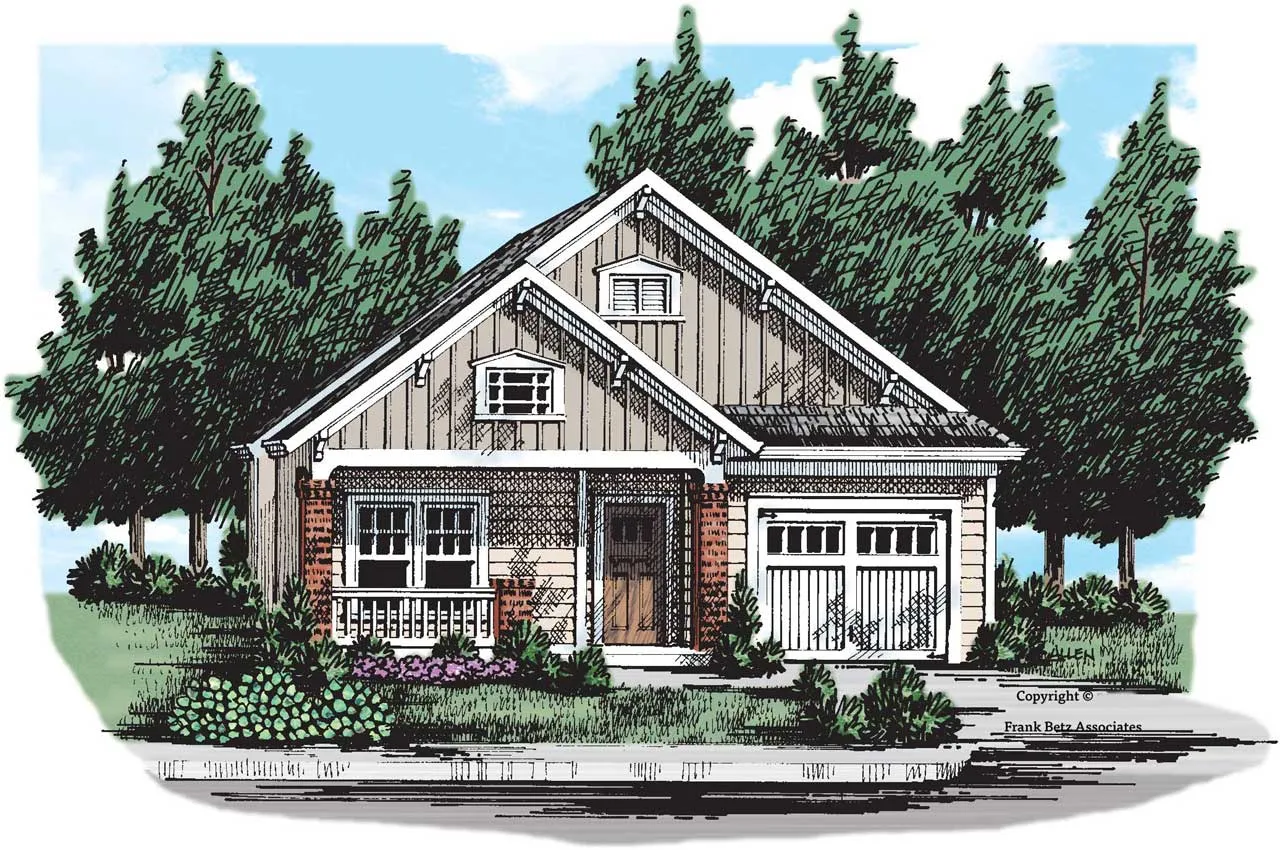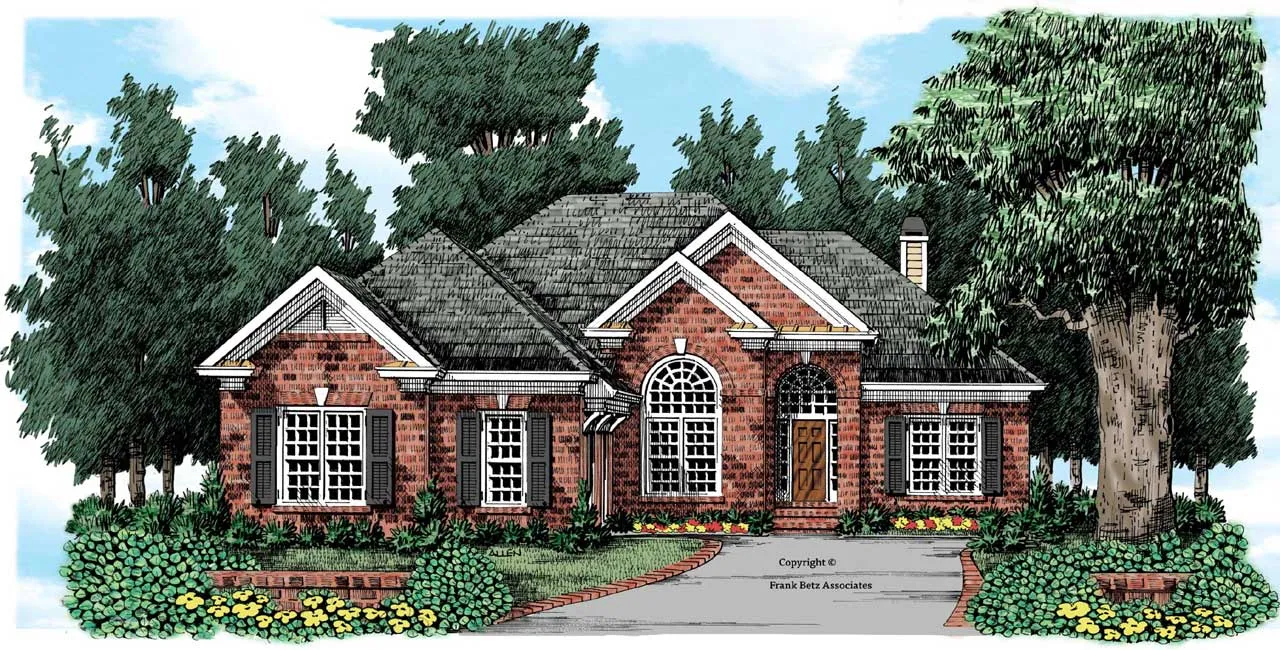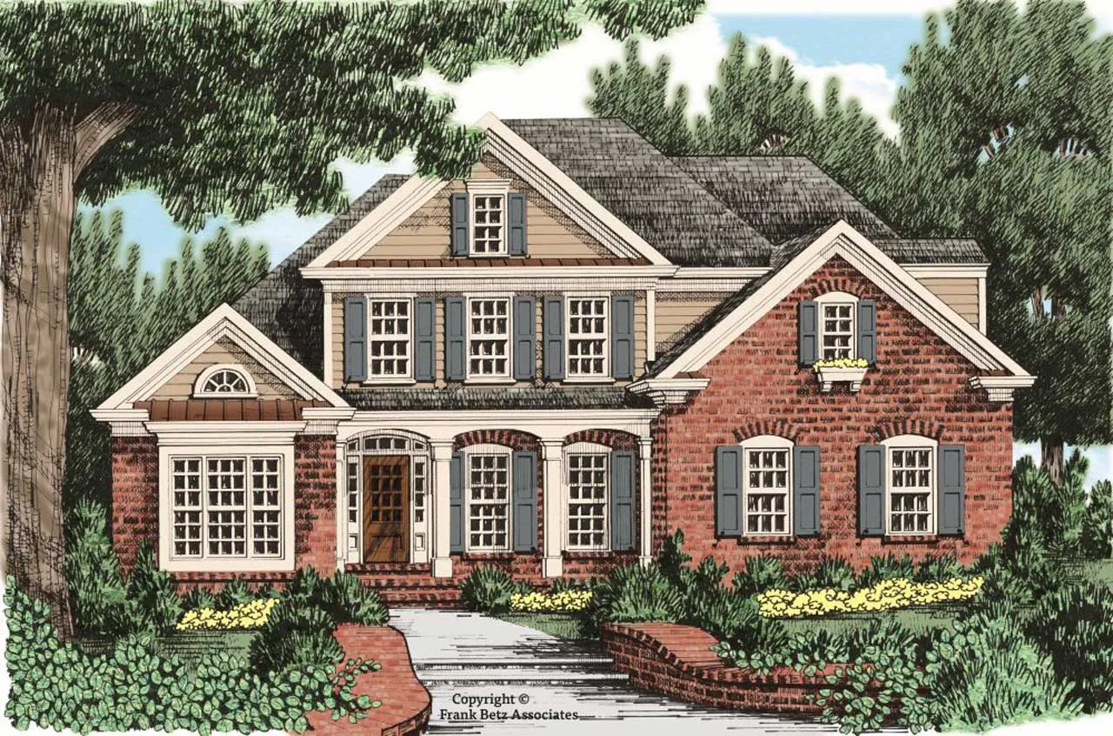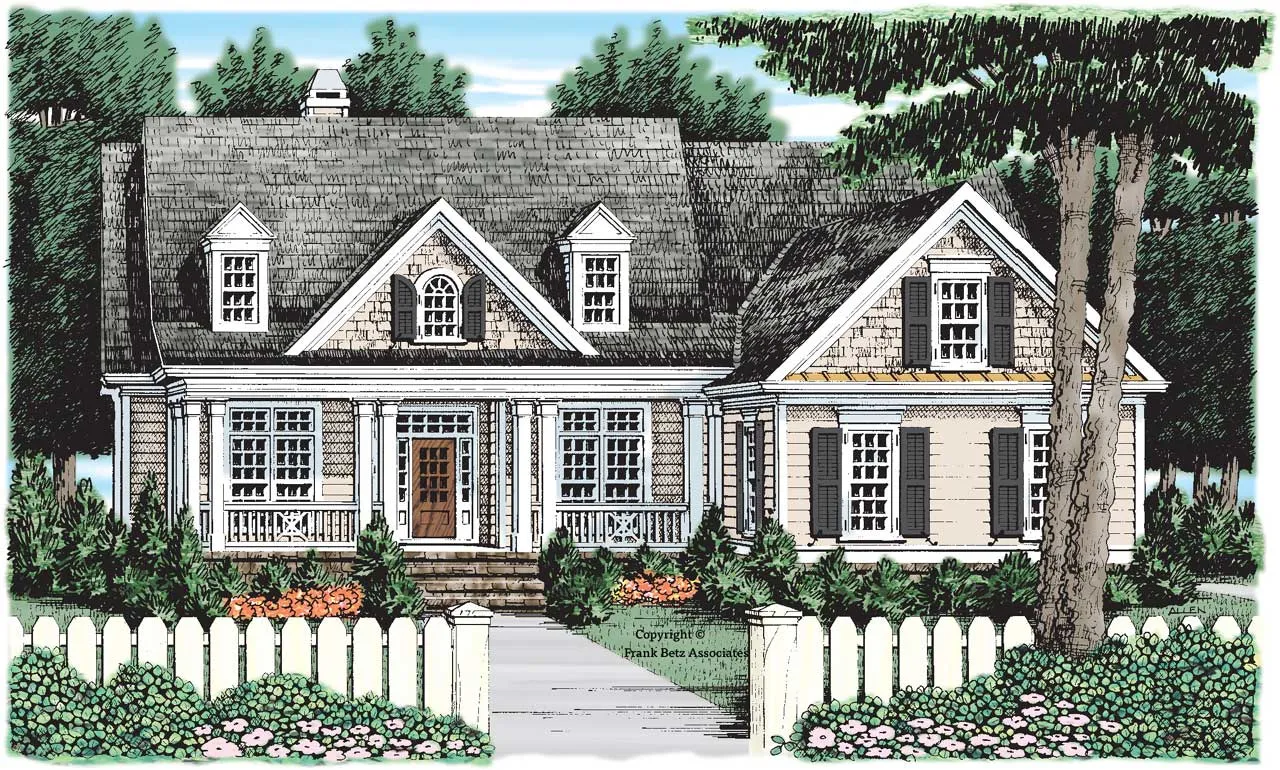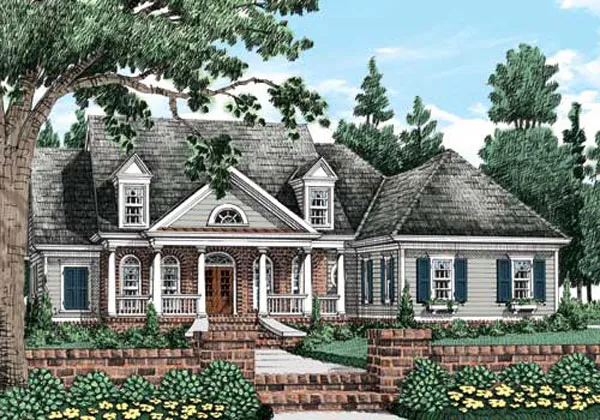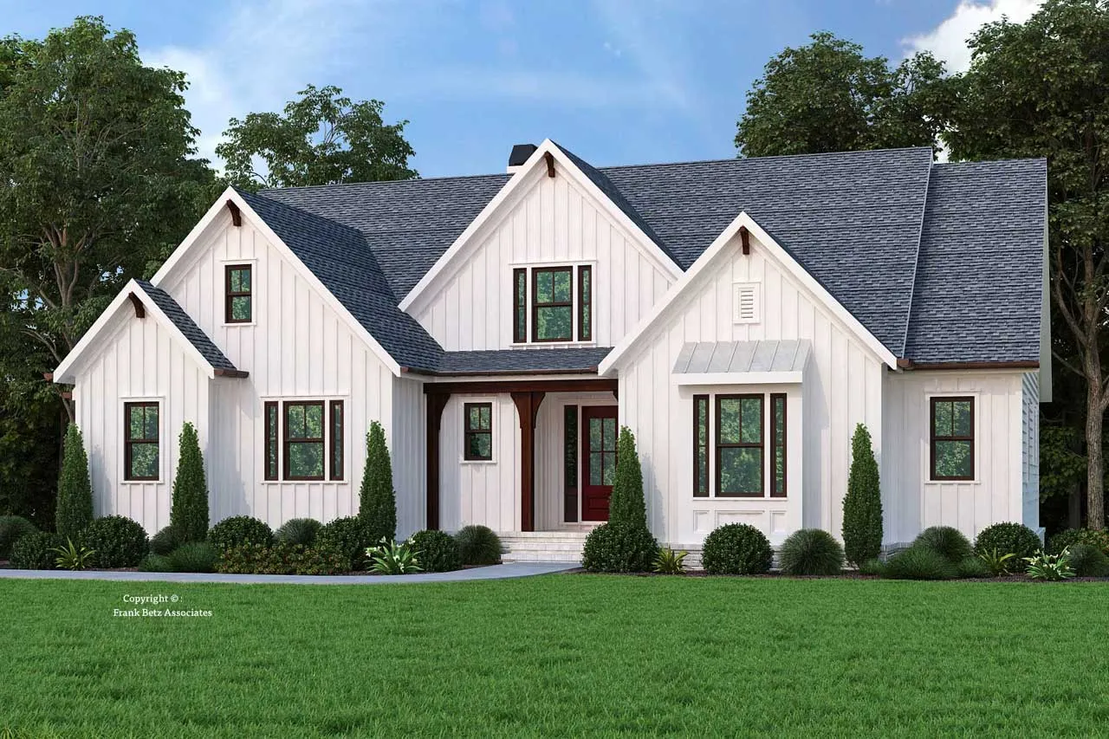House Floor Plans by Designer 85
Plan # 85-200
Specification
- 2 Stories
- 4 Beds
- 3 - 1/2 Bath
- 3 Garages
- 3327 Sq.ft
Plan # 85-428
Specification
- 2 Stories
- 4 Beds
- 3 - 1/2 Bath
- 3 Garages
- 3027 Sq.ft
Plan # 85-430
Specification
- 2 Stories
- 4 Beds
- 2 - 1/2 Bath
- 2 Garages
- 2326 Sq.ft
Plan # 85-174
Specification
- 2 Stories
- 4 Beds
- 4 Bath
- 3 Garages
- 3080 Sq.ft
Plan # 85-186
Specification
- 2 Stories
- 4 Beds
- 3 - 1/2 Bath
- 2 Garages
- 3193 Sq.ft
Plan # 85-193
Specification
- 2 Stories
- 4 Beds
- 3 Bath
- 2 Garages
- 2403 Sq.ft
Plan # 85-229
Specification
- 1 Stories
- 3 Beds
- 2 Bath
- 2 Garages
- 1760 Sq.ft
Plan # 85-246
Specification
- 2 Stories
- 4 Beds
- 3 - 1/2 Bath
- 3 Garages
- 3088 Sq.ft
Plan # 85-436
Specification
- 1 Stories
- 3 Beds
- 2 Bath
- 2 Garages
- 1085 Sq.ft
Plan # 85-467
Specification
- 1 Stories
- 2 Beds
- 2 Bath
- 1 Garages
- 1502 Sq.ft
Plan # 85-1064
Specification
- 2 Stories
- 3 Beds
- 2 - 1/2 Bath
- 2 Garages
- 2216 Sq.ft
Plan # 85-113
Specification
- 1 Stories
- 3 Beds
- 2 - 1/2 Bath
- 2 Garages
- 1949 Sq.ft
Plan # 85-133
Specification
- 2 Stories
- 4 Beds
- 3 Bath
- 2 Garages
- 2351 Sq.ft
Plan # 85-175
Specification
- 1 Stories
- 4 Beds
- 3 Bath
- 2 Garages
- 2211 Sq.ft
Plan # 85-950
Specification
- 1 Stories
- 3 Beds
- 2 - 1/2 Bath
- 2 Garages
- 2490 Sq.ft
Plan # 85-741
Specification
- 2 Stories
- 5 Beds
- 4 - 1/2 Bath
- 3 Garages
- 3949 Sq.ft
Plan # 85-747
Specification
- 2 Stories
- 4 Beds
- 3 Bath
- 2 Garages
- 2429 Sq.ft
Plan # 85-1077
Specification
- 2 Stories
- 4 Beds
- 3 - 1/2 Bath
- 2 Garages
- 2852 Sq.ft

