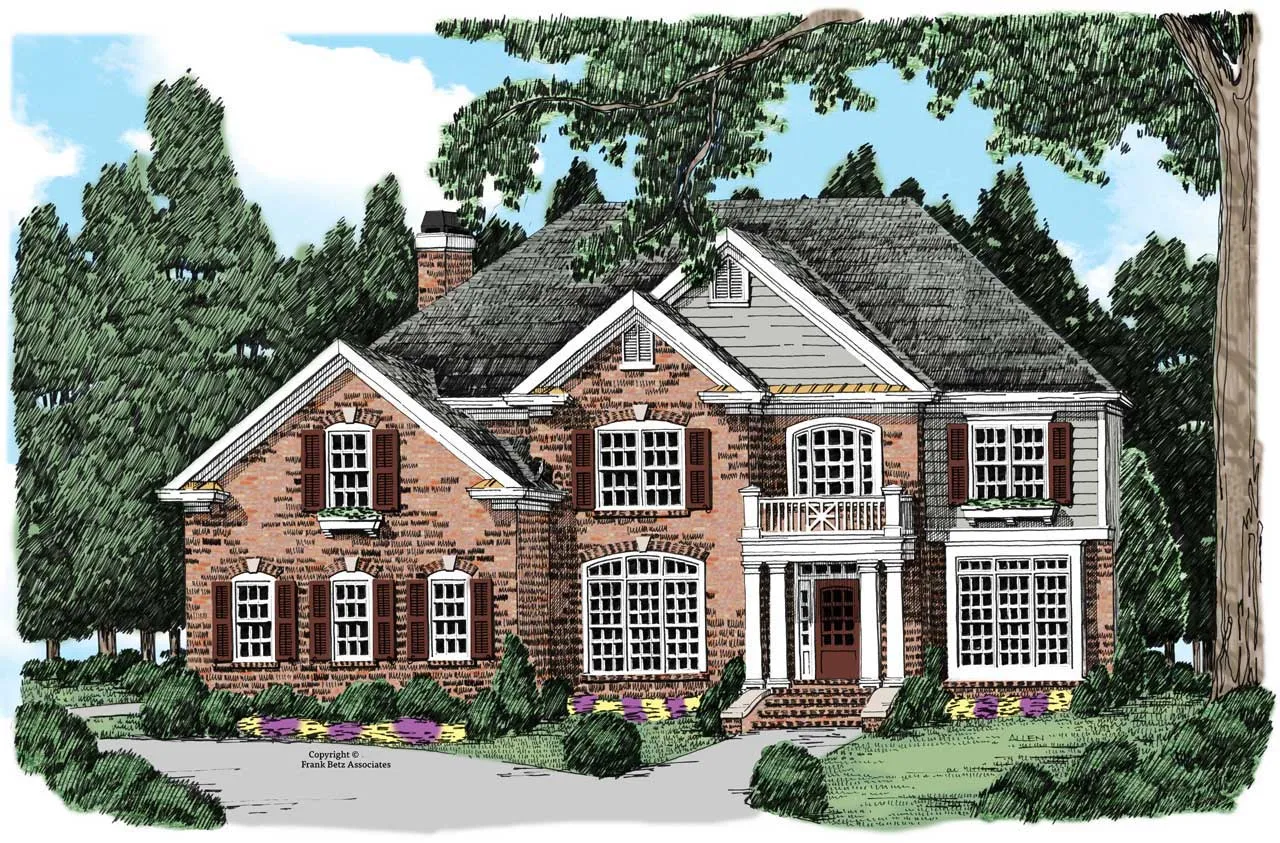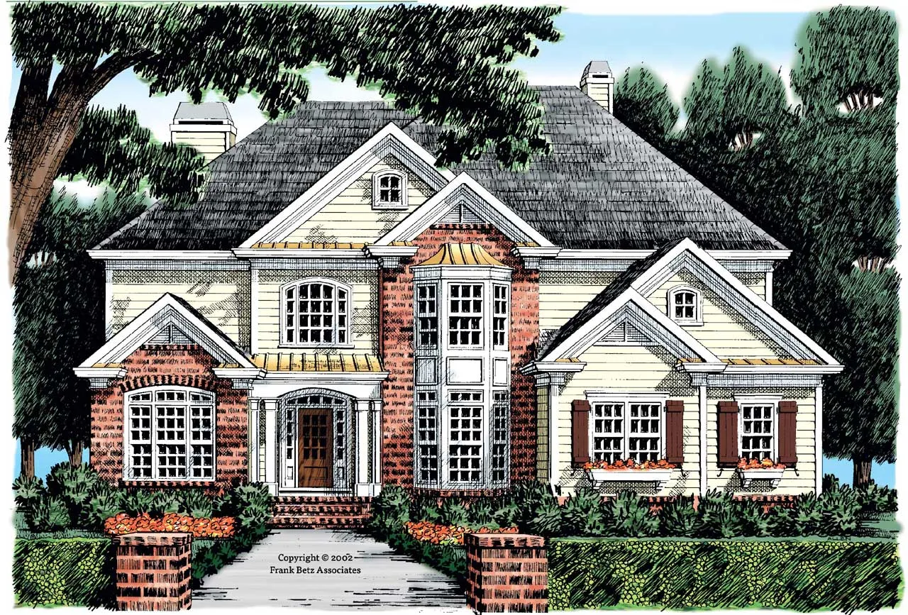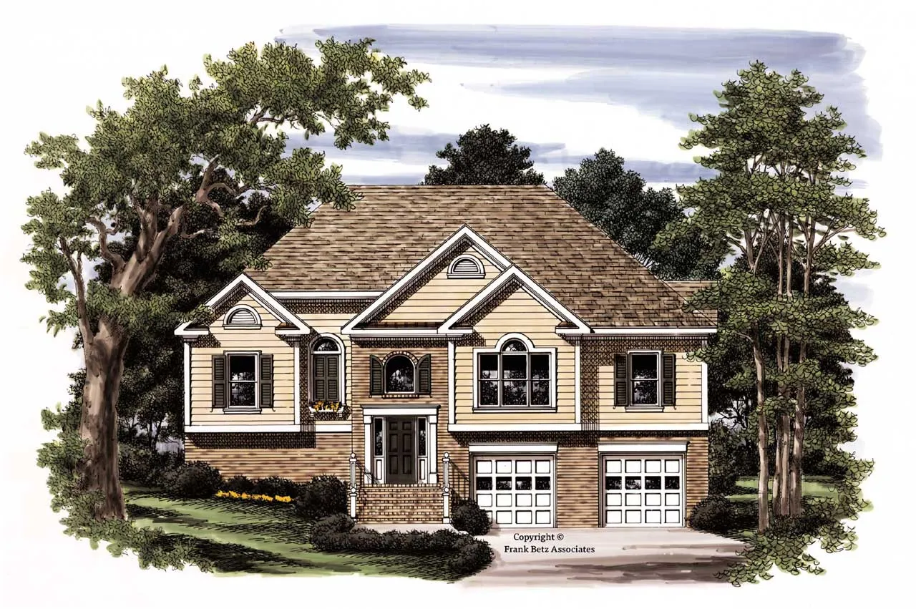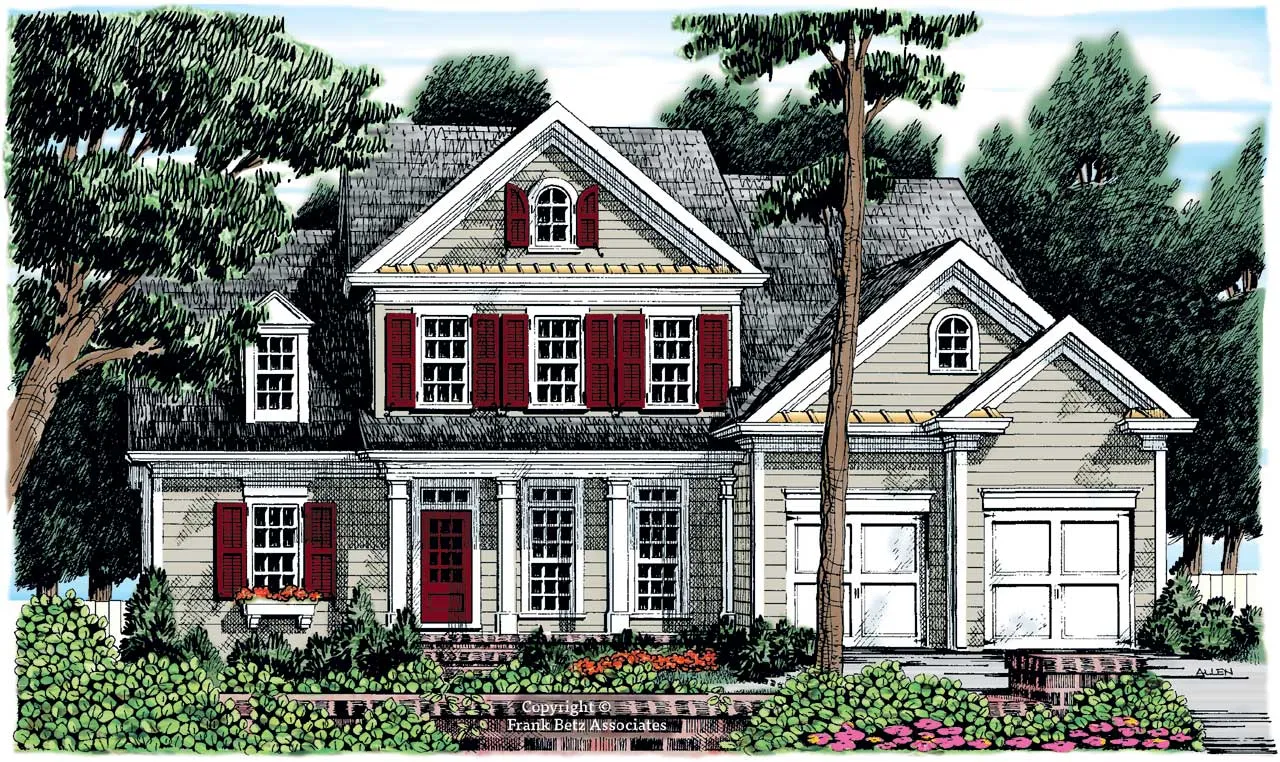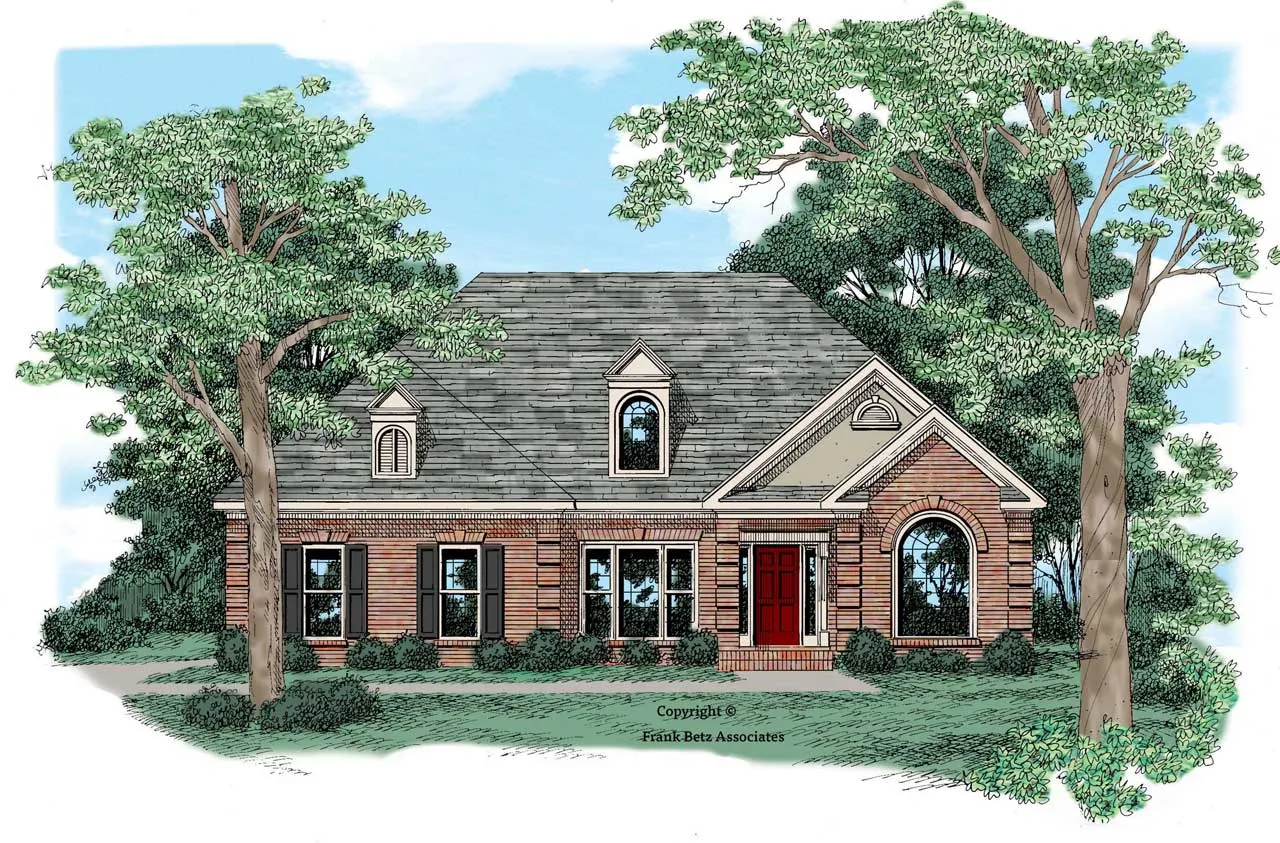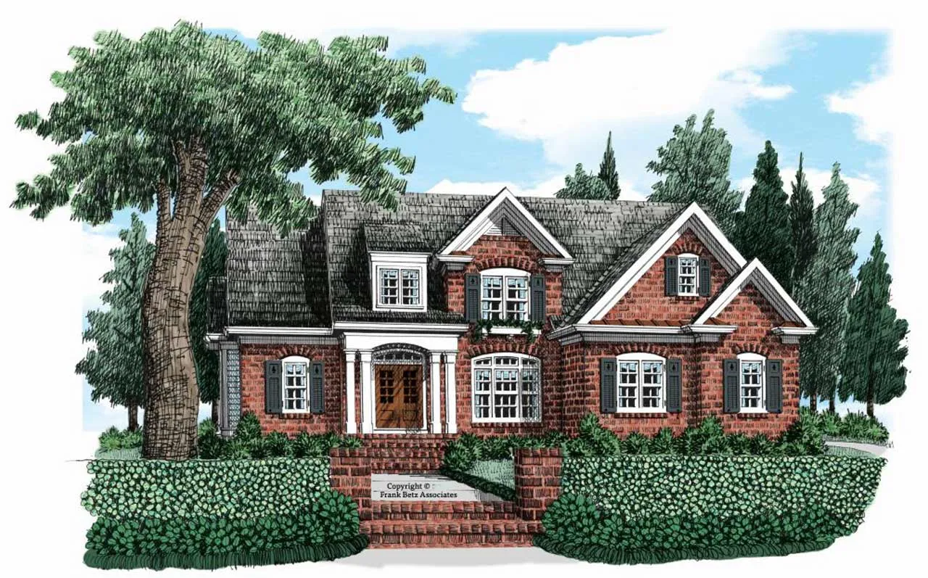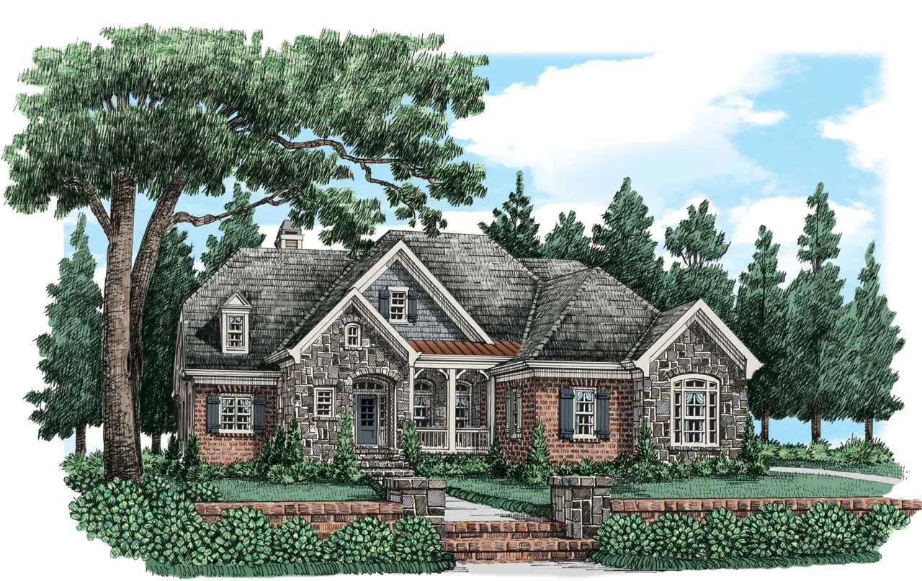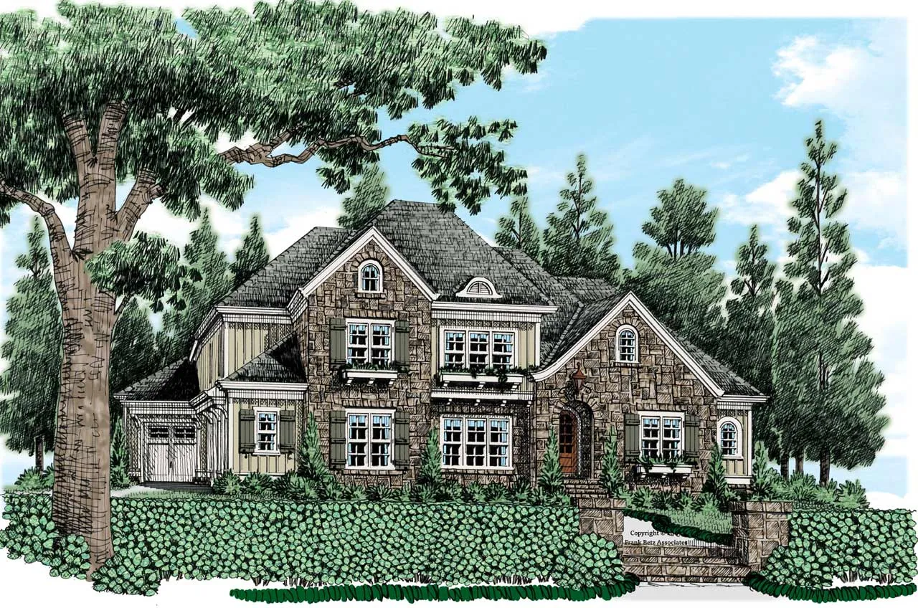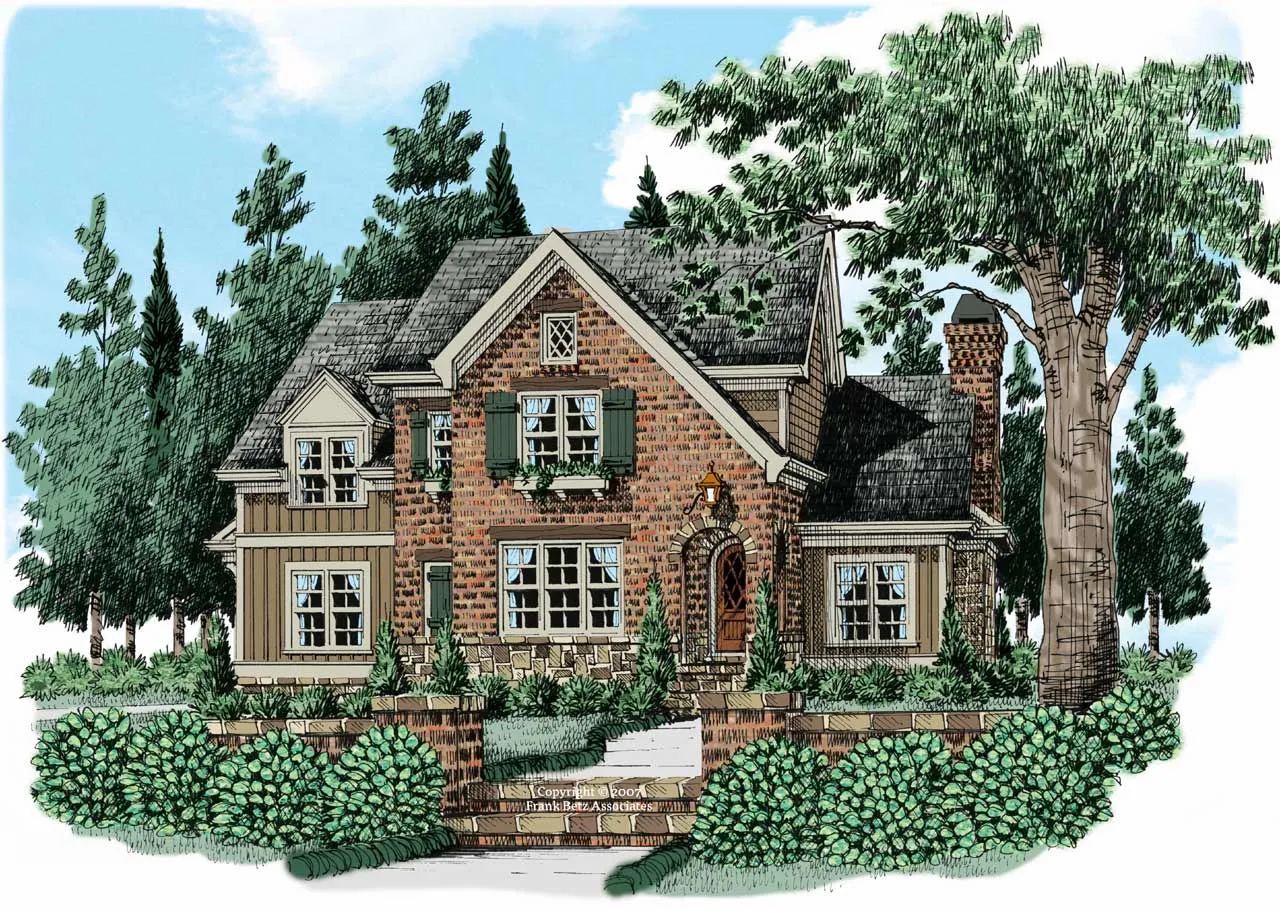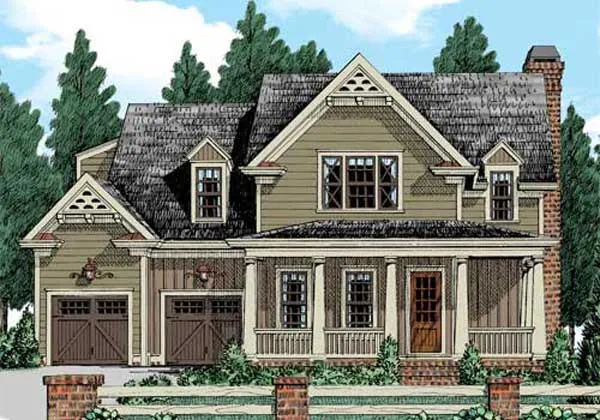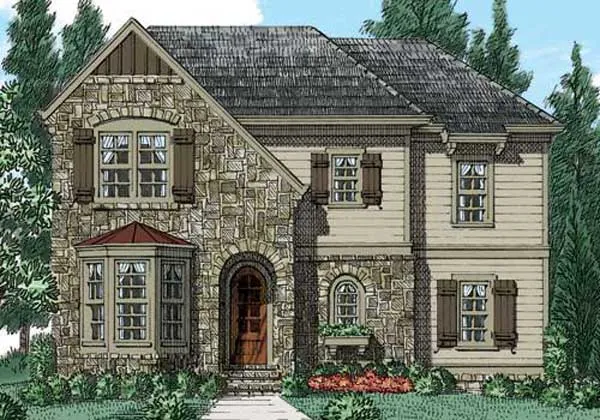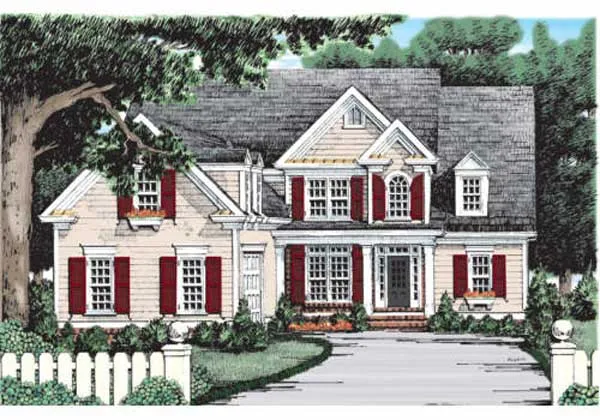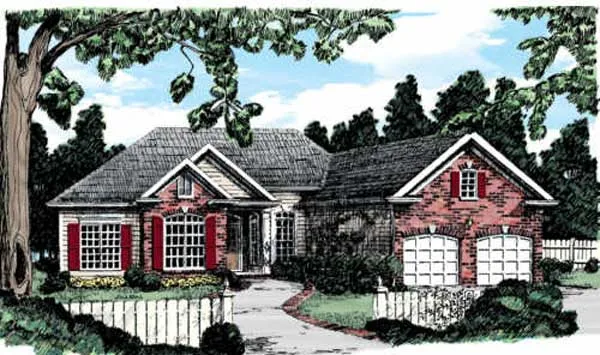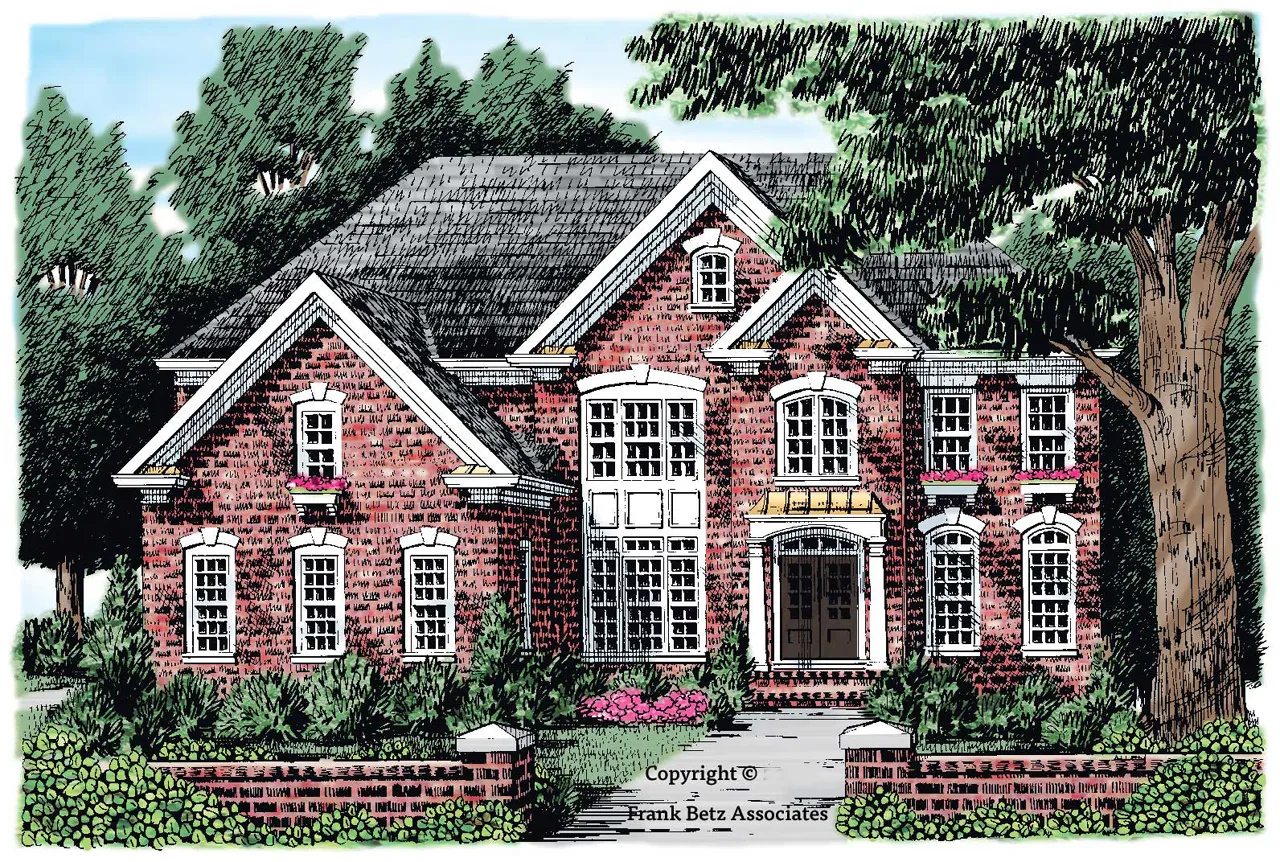House Floor Plans by Designer 85
Plan # 85-621
Specification
- 2 Stories
- 3 Beds
- 2 - 1/2 Bath
- 2 Garages
- 2180 Sq.ft
Plan # 85-623
Specification
- 2 Stories
- 5 Beds
- 4 - 1/2 Bath
- 3 Garages
- 3327 Sq.ft
Plan # 85-625
Specification
- 2 Stories
- 5 Beds
- 4 Bath
- 2 Garages
- 3379 Sq.ft
Plan # 85-637
Specification
- 2 Stories
- 4 Beds
- 3 - 1/2 Bath
- 2 Garages
- 3558 Sq.ft
Plan # 85-645
Specification
- Split entry
- 3 Beds
- 2 Bath
- 2 Garages
- 1662 Sq.ft
Plan # 85-658
Specification
- 2 Stories
- 3 Beds
- 2 - 1/2 Bath
- 2 Garages
- 2097 Sq.ft
Plan # 85-530
Specification
- 1 Stories
- 3 Beds
- 2 - 1/2 Bath
- 2 Garages
- 2094 Sq.ft
Plan # 85-715
Specification
- 2 Stories
- 4 Beds
- 3 - 1/2 Bath
- 2 Garages
- 2792 Sq.ft
Plan # 85-742
Specification
- 2 Stories
- 3 Beds
- 2 - 1/2 Bath
- 2 Garages
- 2151 Sq.ft
Plan # 85-194
Specification
- 2 Stories
- 4 Beds
- 3 Bath
- 2 Garages
- 2398 Sq.ft
Plan # 85-241
Specification
- 1 Stories
- 4 Beds
- 3 - 1/2 Bath
- 2 Garages
- 2576 Sq.ft
Plan # 85-244
Specification
- 2 Stories
- 4 Beds
- 3 - 1/2 Bath
- 3 Garages
- 3088 Sq.ft
Plan # 85-256
Specification
- 1 Stories
- 4 Beds
- 3 Bath
- 2 Garages
- 2904 Sq.ft
Plan # 85-286
Specification
- 2 Stories
- 4 Beds
- 3 Bath
- 2 Garages
- 3001 Sq.ft
Plan # 85-291
Specification
- 2 Stories
- 4 Beds
- 3 Bath
- 2 Garages
- 2801 Sq.ft
Plan # 85-312
Specification
- 2 Stories
- 3 Beds
- 2 - 1/2 Bath
- 2 Garages
- 2500 Sq.ft
Plan # 85-383
Specification
- 1 Stories
- 4 Beds
- 3 Bath
- 2 Garages
- 1915 Sq.ft
Plan # 85-385
Specification
- 2 Stories
- 4 Beds
- 4 Bath
- 2 Garages
- 3342 Sq.ft

