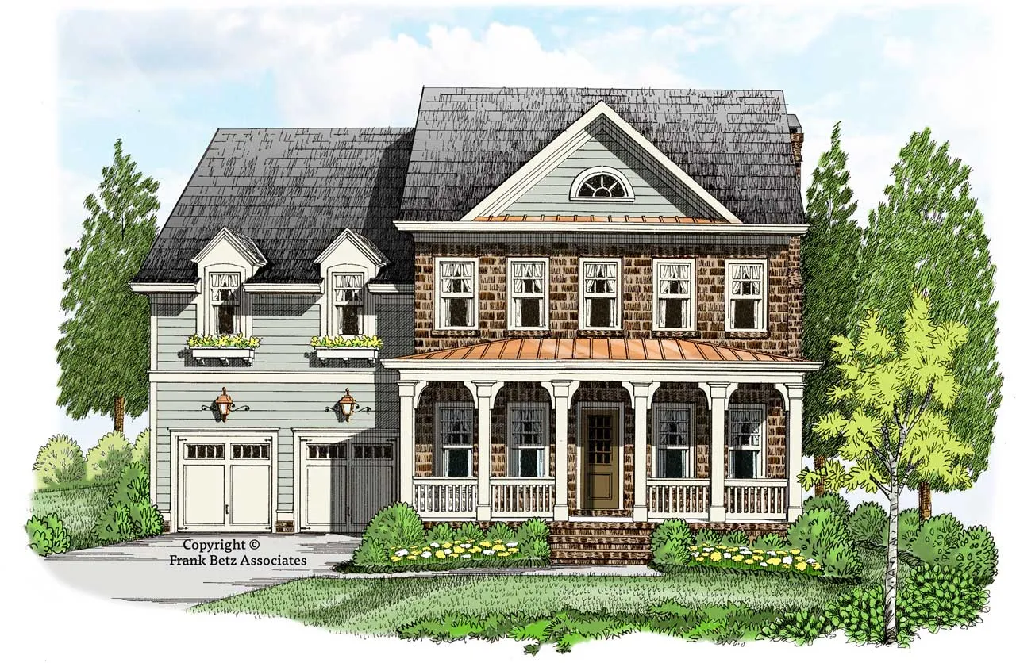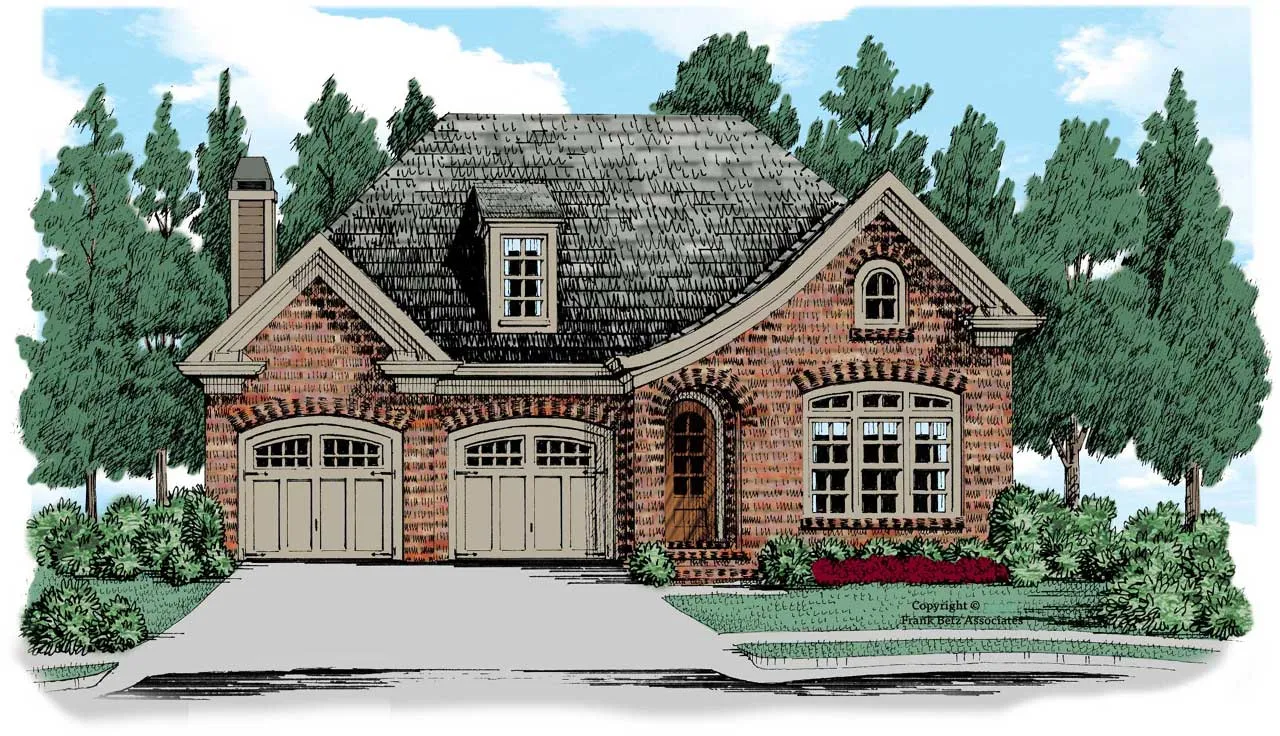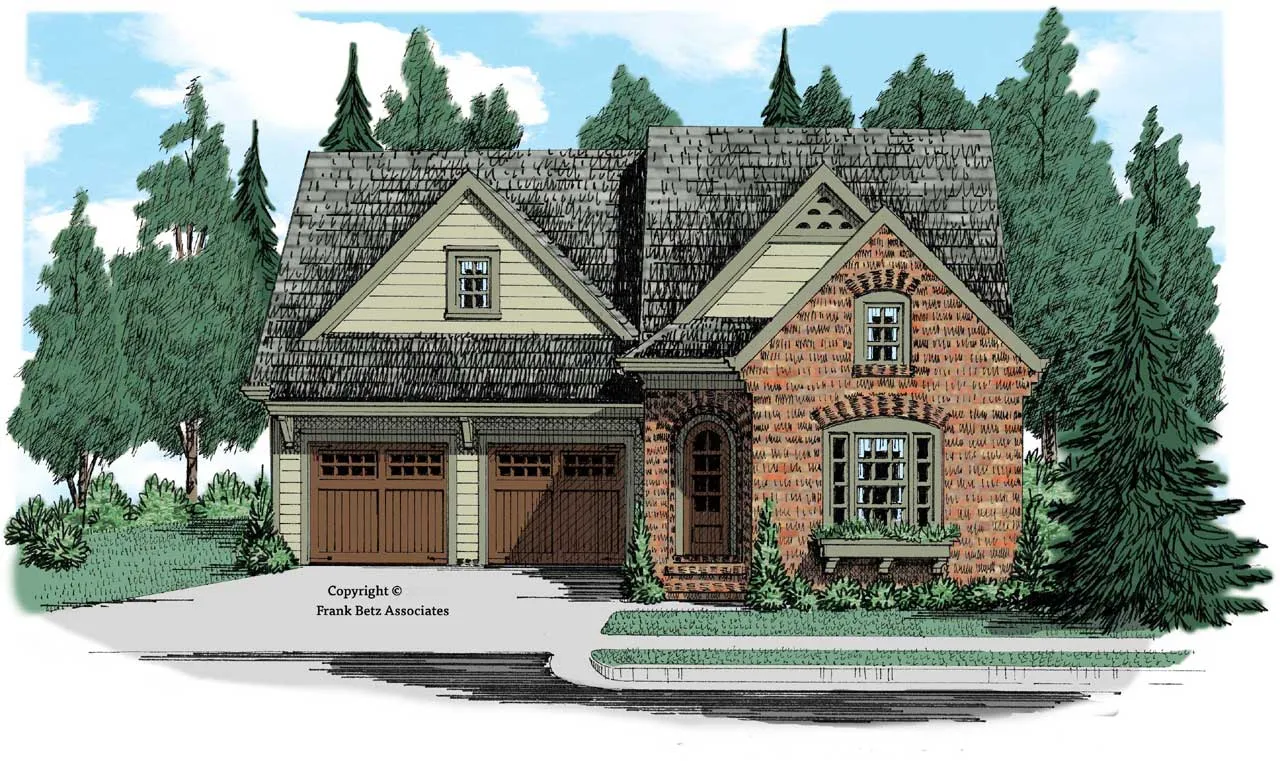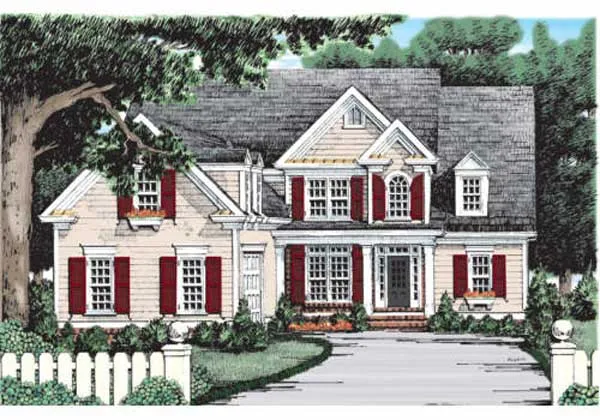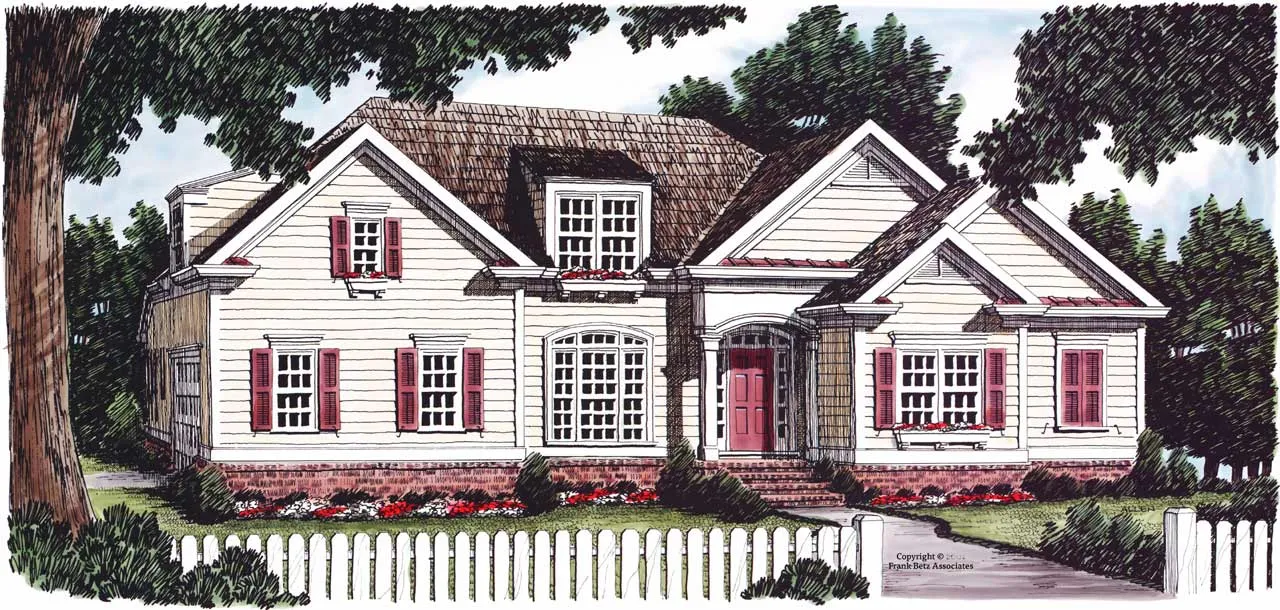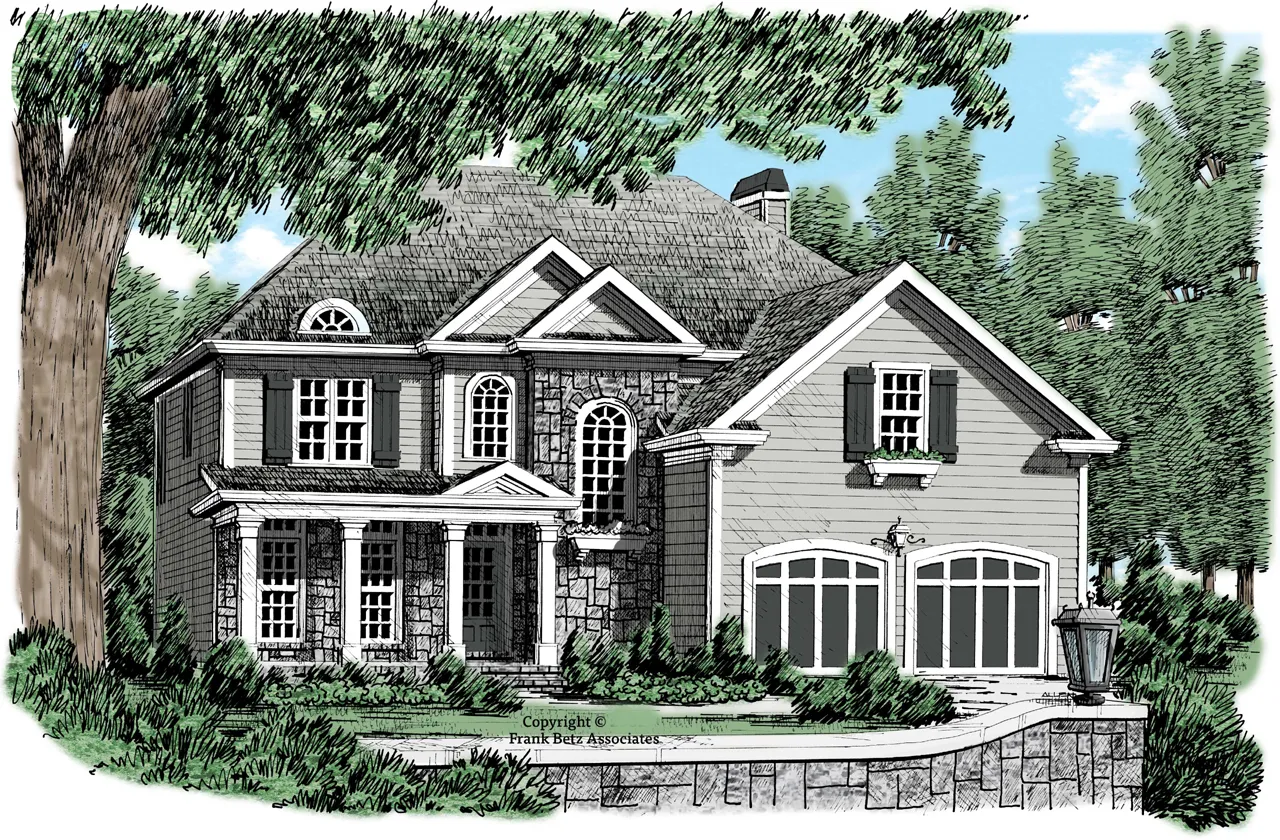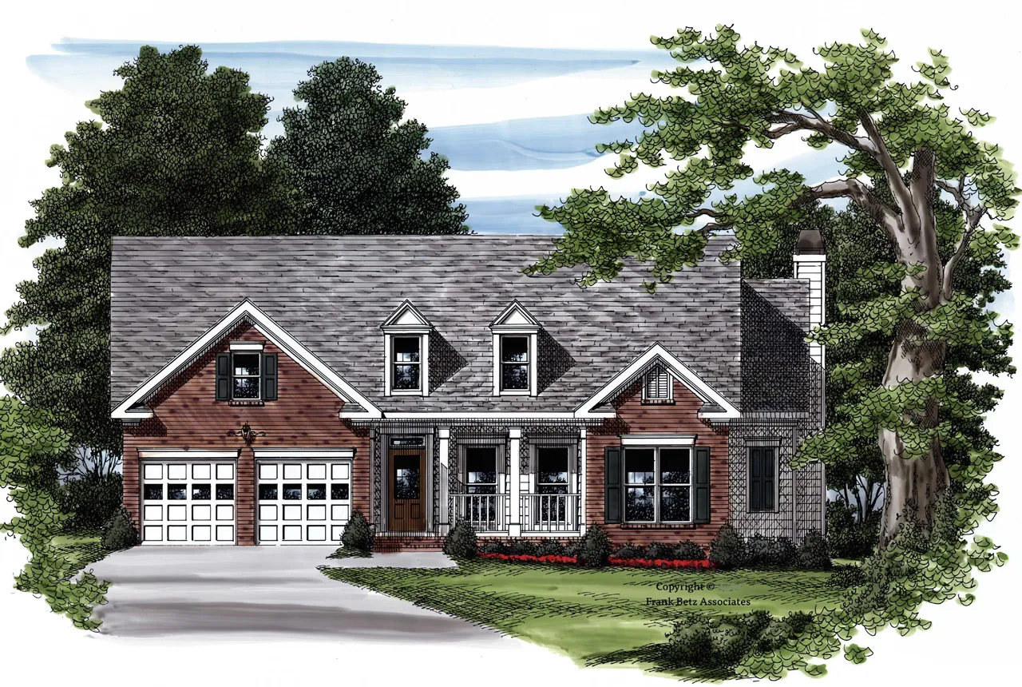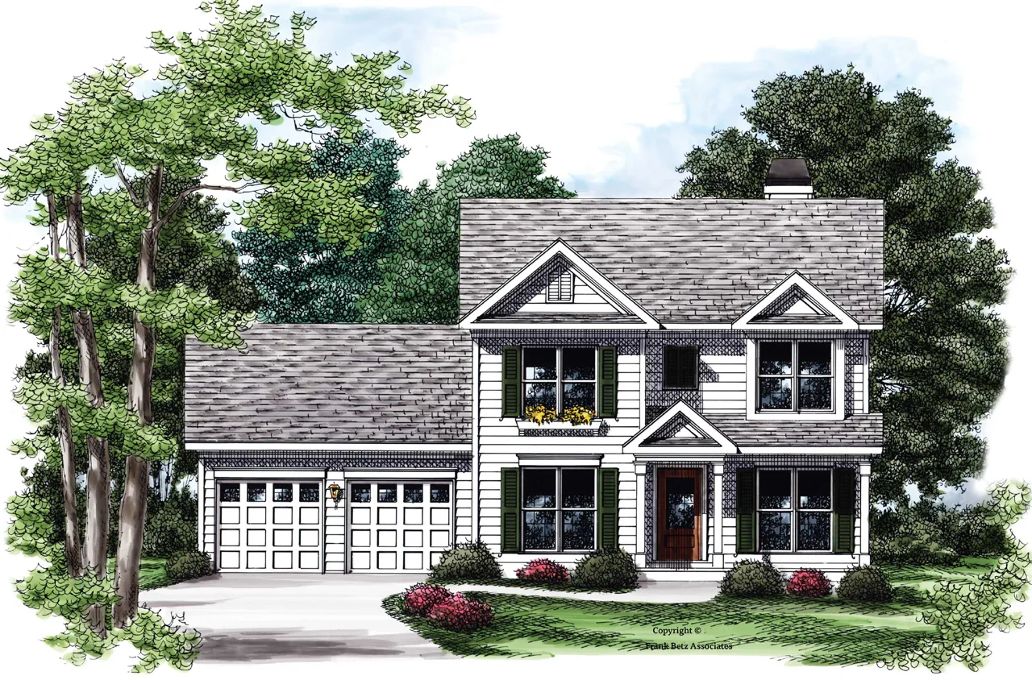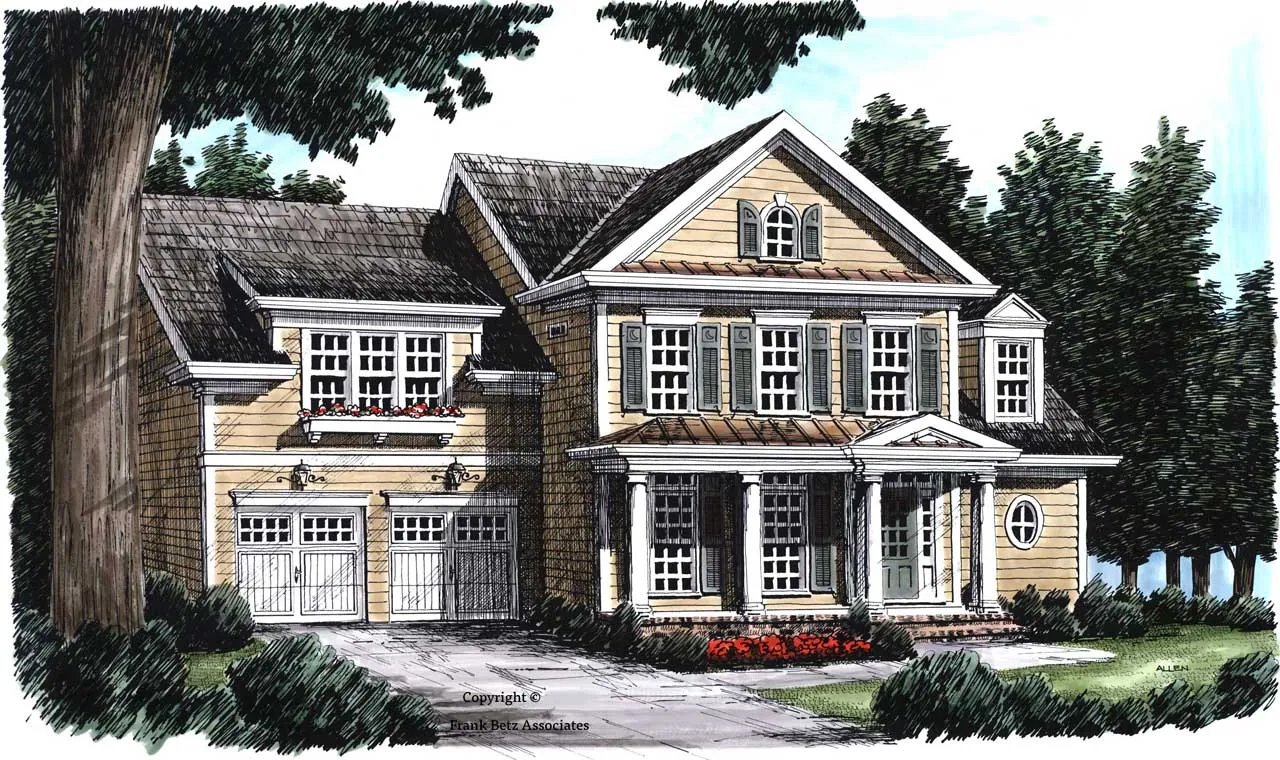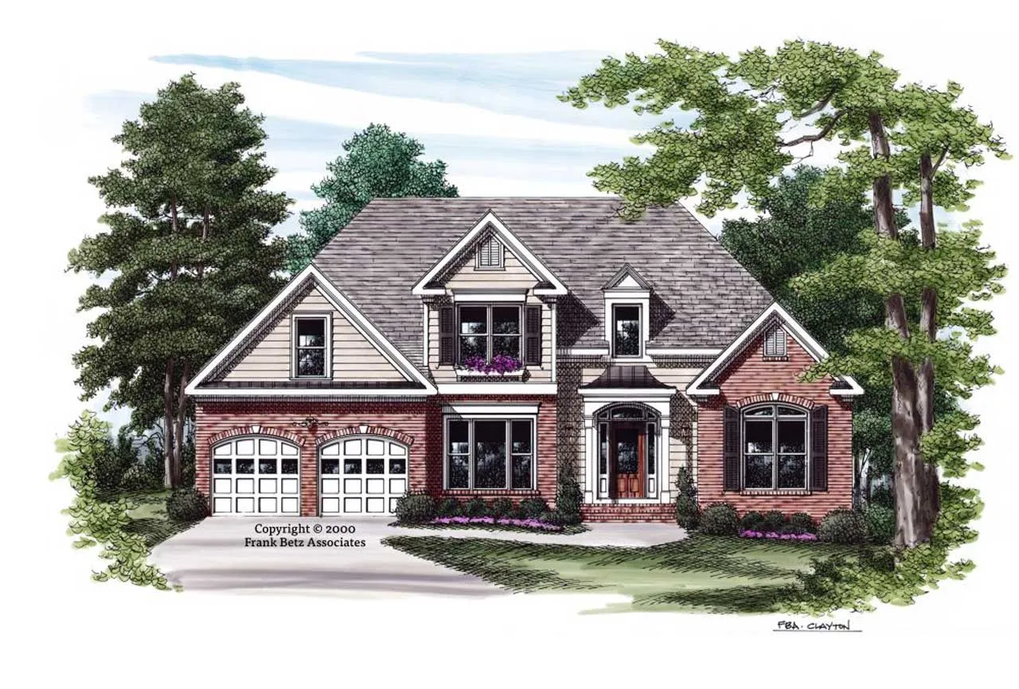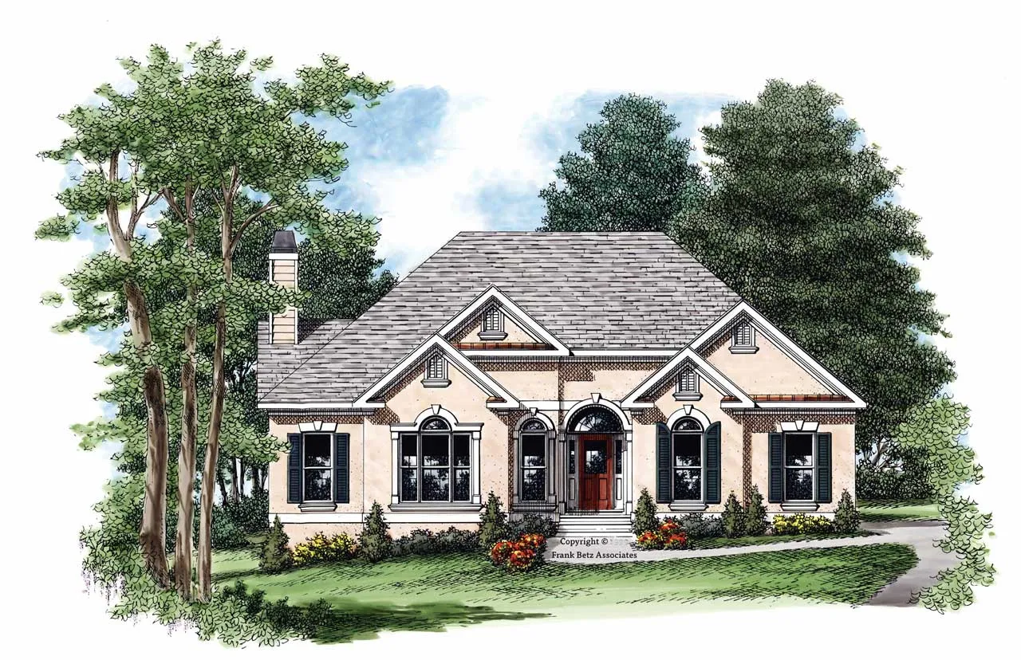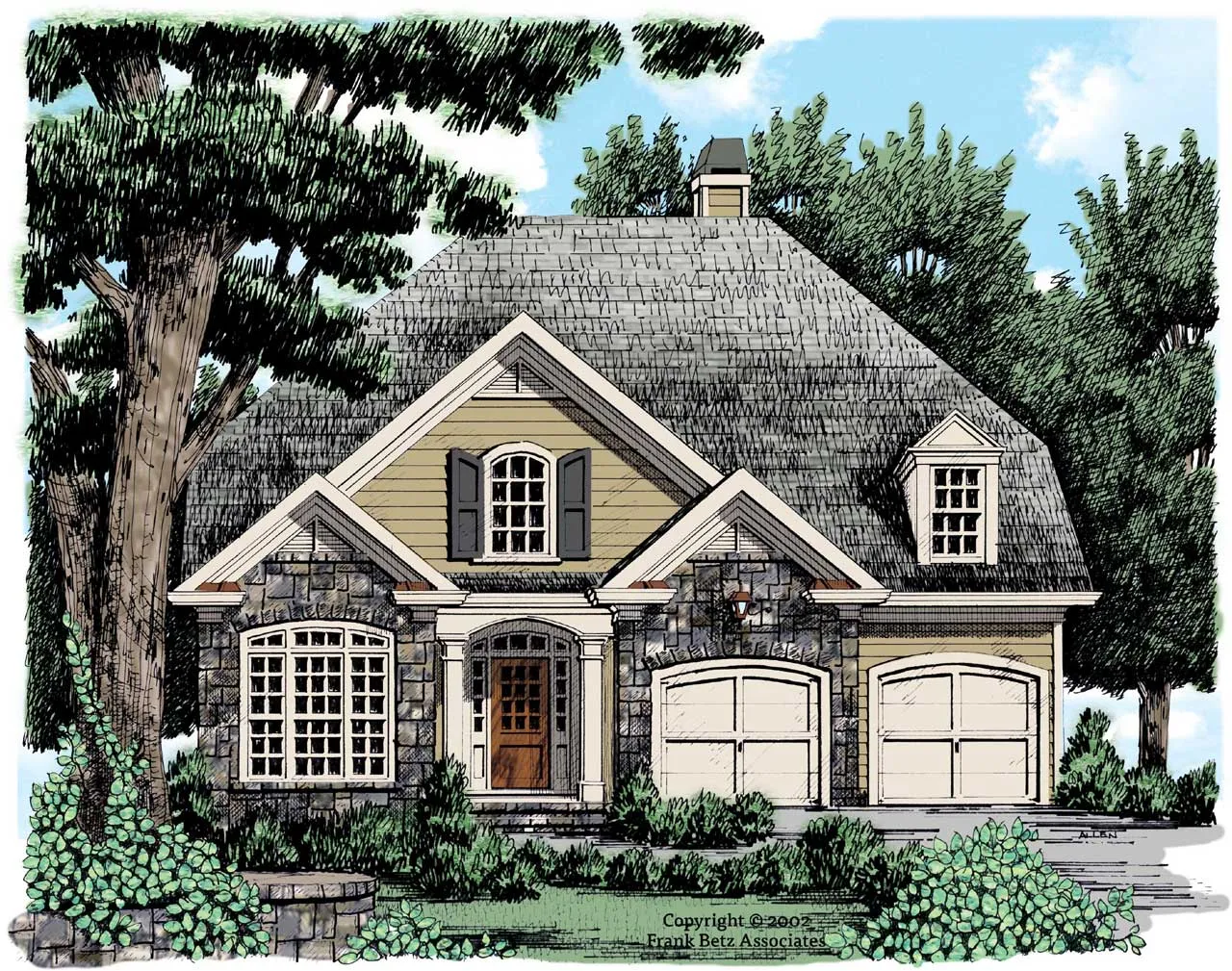House Floor Plans by Designer 85
Plan # 85-267
Specification
- 2 Stories
- 4 Beds
- 2 - 1/2 Bath
- 2 Garages
- 2616 Sq.ft
Plan # 85-271
Specification
- 2 Stories
- 4 Beds
- 2 - 1/2 Bath
- 2 Garages
- 2343 Sq.ft
Plan # 85-299
Specification
- 1 Stories
- 2 Beds
- 2 Bath
- 2 Garages
- 1801 Sq.ft
Plan # 85-301
Specification
- 1 Stories
- 2 Beds
- 2 Bath
- 2 Garages
- 1990 Sq.ft
Plan # 85-312
Specification
- 2 Stories
- 3 Beds
- 2 - 1/2 Bath
- 2 Garages
- 2500 Sq.ft
Plan # 85-344
Specification
- 1 Stories
- 4 Beds
- 3 - 1/2 Bath
- 2 Garages
- 2234 Sq.ft
Plan # 85-349
Specification
- 2 Stories
- 4 Beds
- 4 Bath
- 2 Garages
- 2759 Sq.ft
Plan # 85-382
Specification
- 2 Stories
- 4 Beds
- 2 - 1/2 Bath
- 2 Garages
- 2222 Sq.ft
Plan # 85-396
Specification
- 1 Stories
- 3 Beds
- 2 Bath
- 2 Garages
- 1808 Sq.ft
Plan # 85-410
Specification
- 2 Stories
- 3 Beds
- 2 - 1/2 Bath
- 2 Garages
- 1585 Sq.ft
Plan # 85-439
Specification
- 2 Stories
- 4 Beds
- 4 Bath
- 2 Garages
- 2957 Sq.ft
Plan # 85-477
Specification
- 2 Stories
- 3 Beds
- 2 - 1/2 Bath
- 2 Garages
- 1995 Sq.ft
Plan # 85-478
Specification
- 2 Stories
- 4 Beds
- 2 - 1/2 Bath
- 2 Garages
- 2392 Sq.ft
Plan # 85-483
Specification
- 2 Stories
- 3 Beds
- 2 - 1/2 Bath
- 2 Garages
- 1896 Sq.ft
Plan # 85-485
Specification
- 2 Stories
- 3 Beds
- 2 - 1/2 Bath
- 2 Garages
- 1806 Sq.ft
Plan # 85-981
Specification
- 2 Stories
- 4 Beds
- 3 - 1/2 Bath
- 2 Garages
- 2576 Sq.ft
Plan # 85-514
Specification
- 1 Stories
- 3 Beds
- 2 Bath
- 2 Garages
- 1759 Sq.ft
Plan # 85-520
Specification
- 2 Stories
- 5 Beds
- 3 Bath
- 2 Garages
- 2419 Sq.ft
