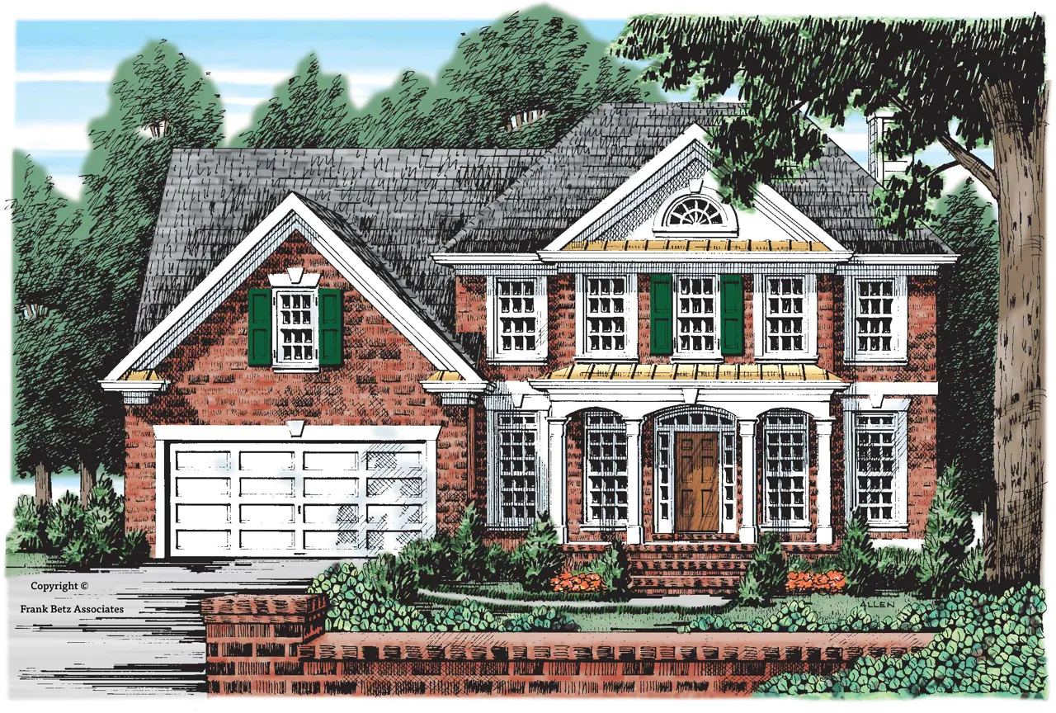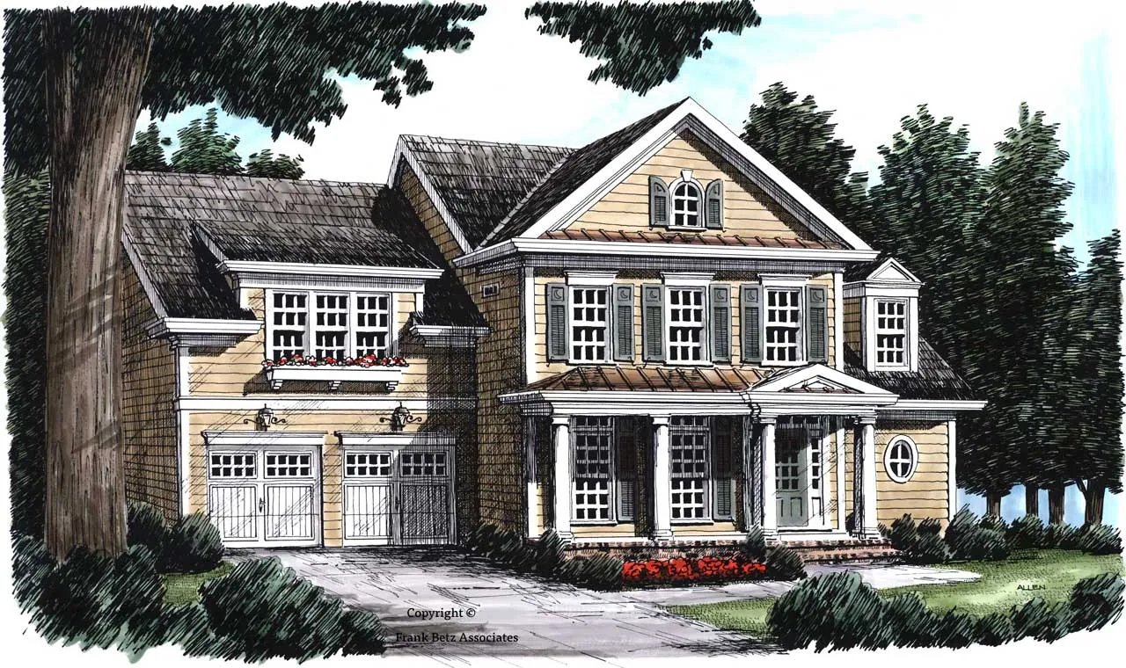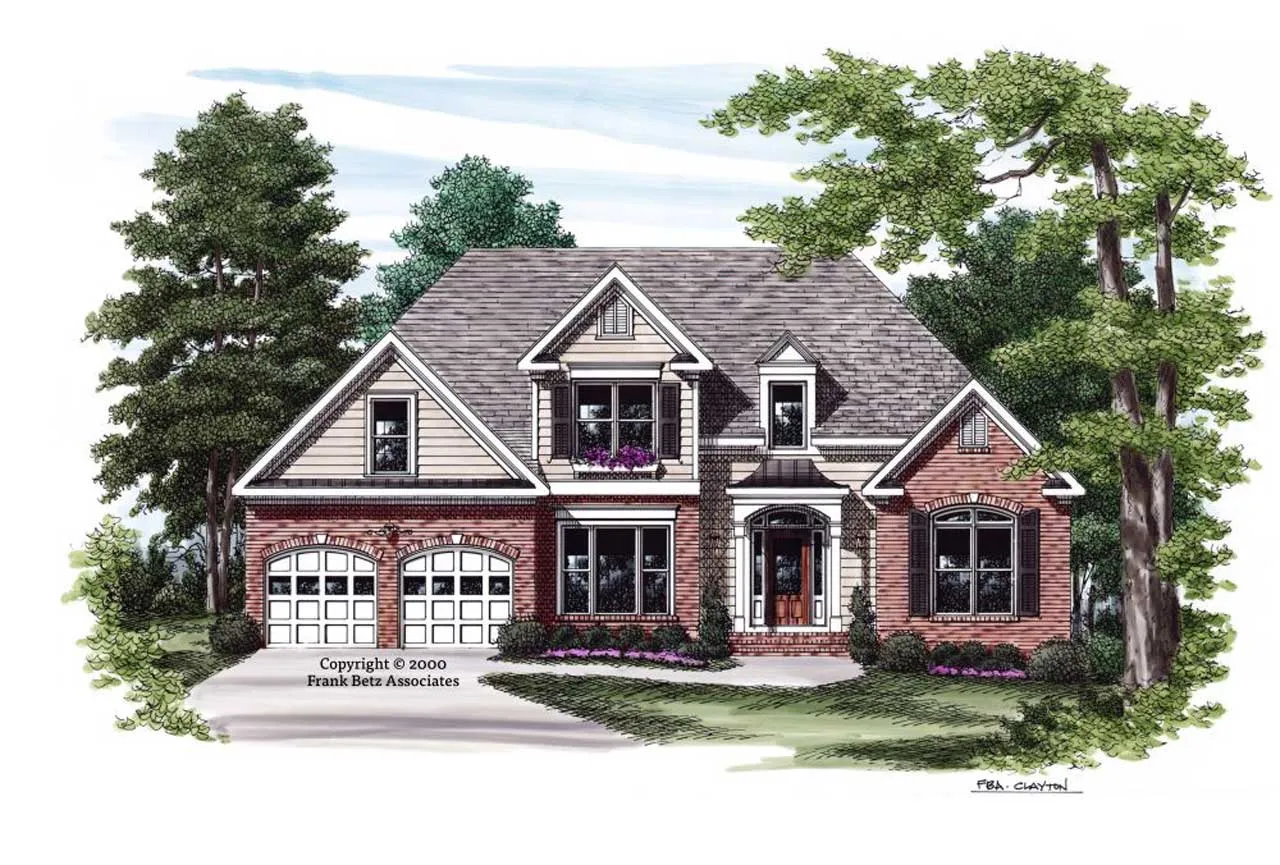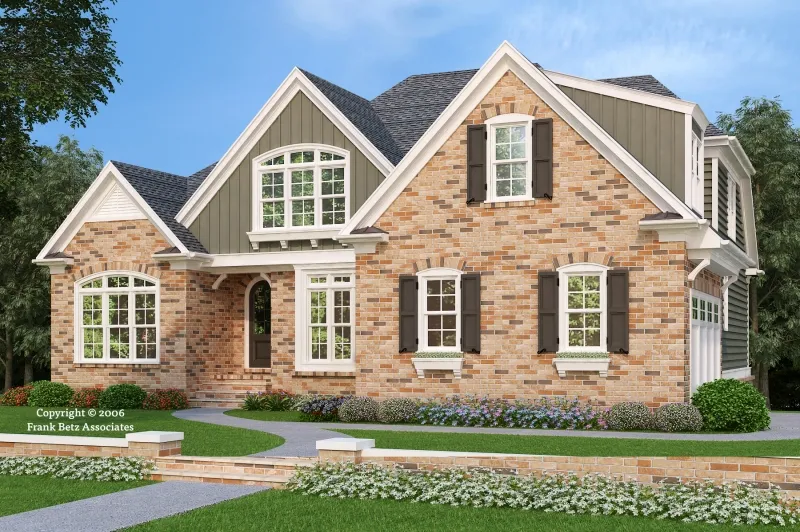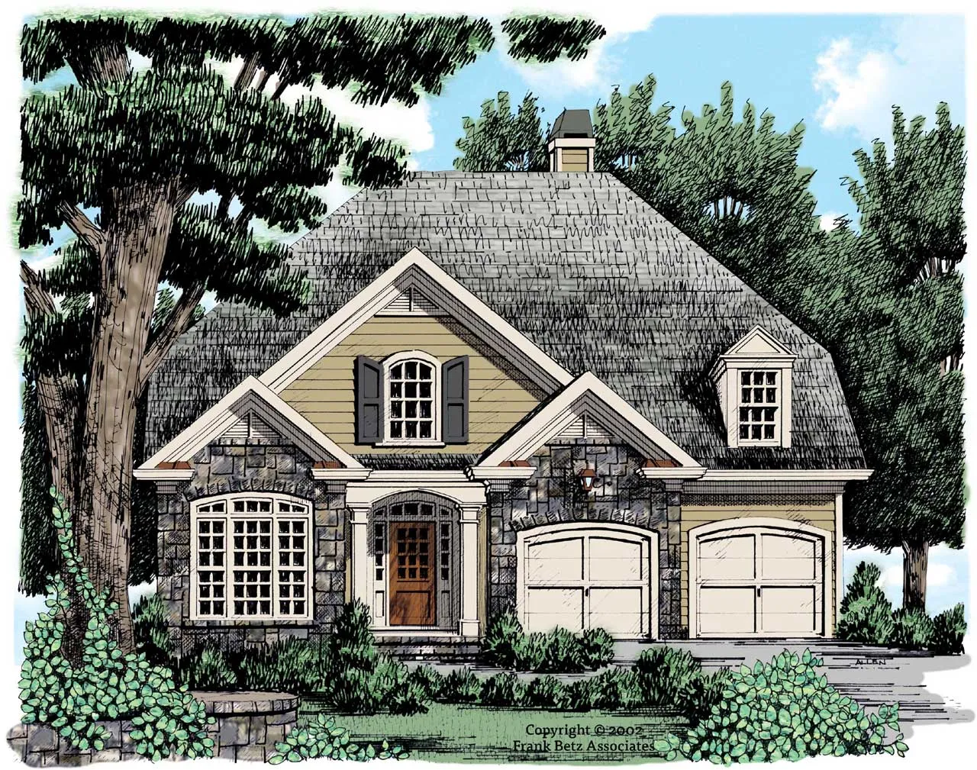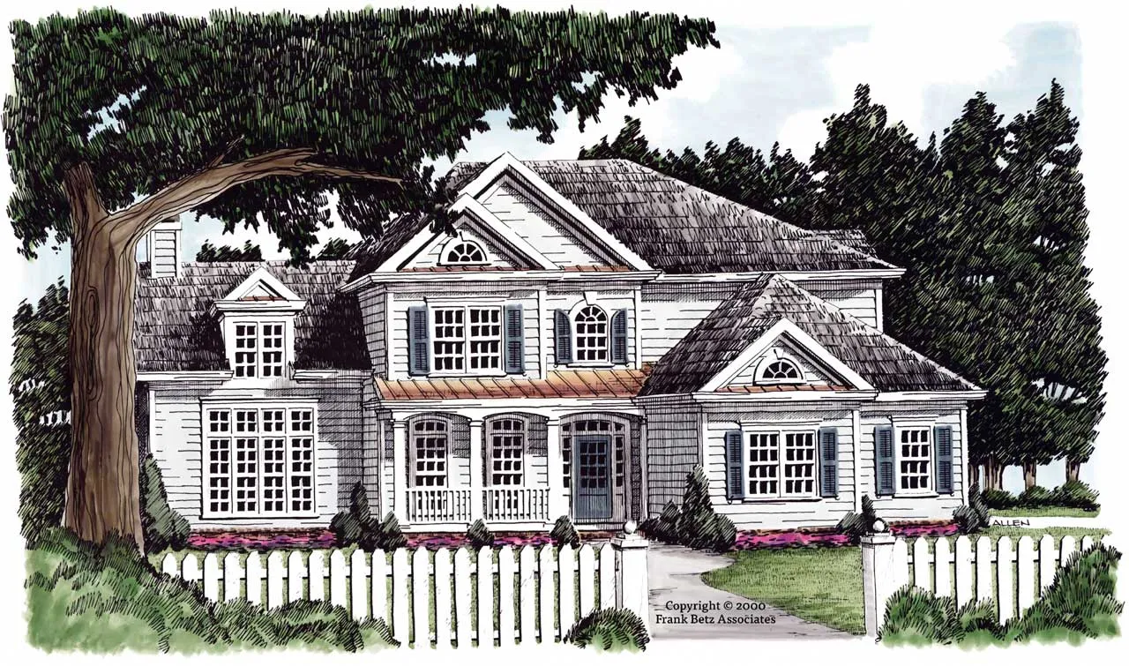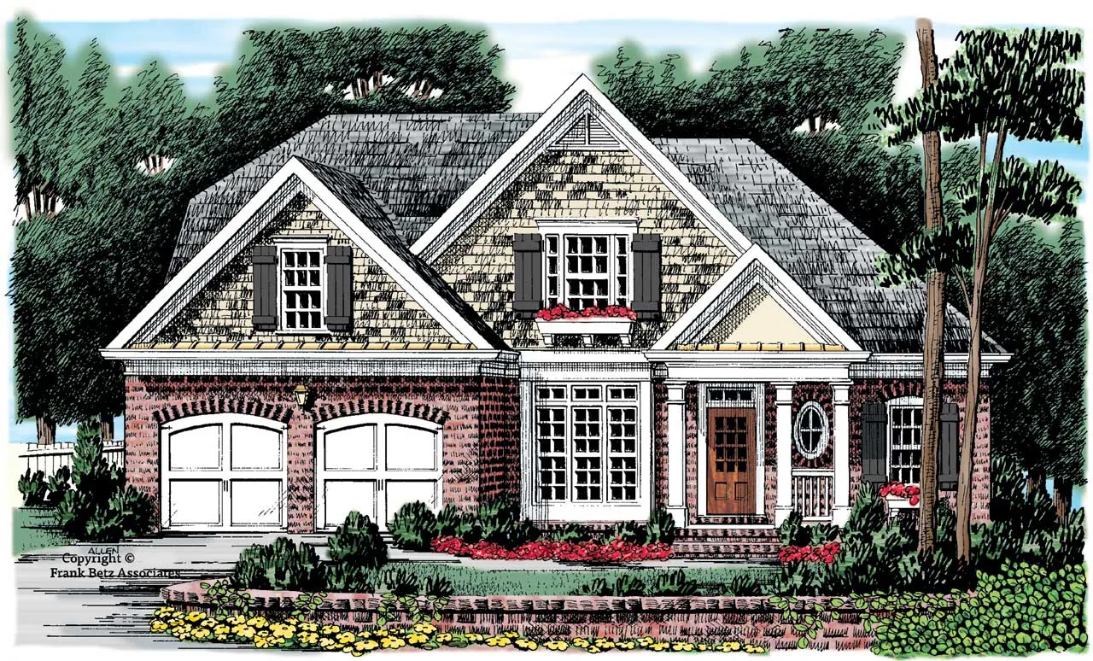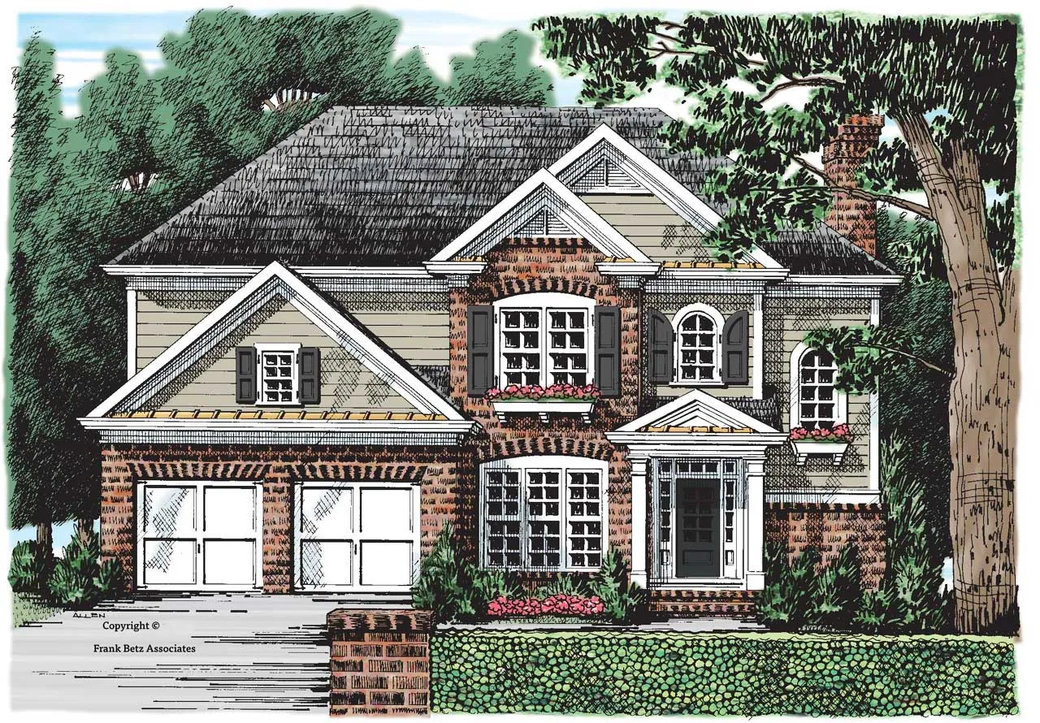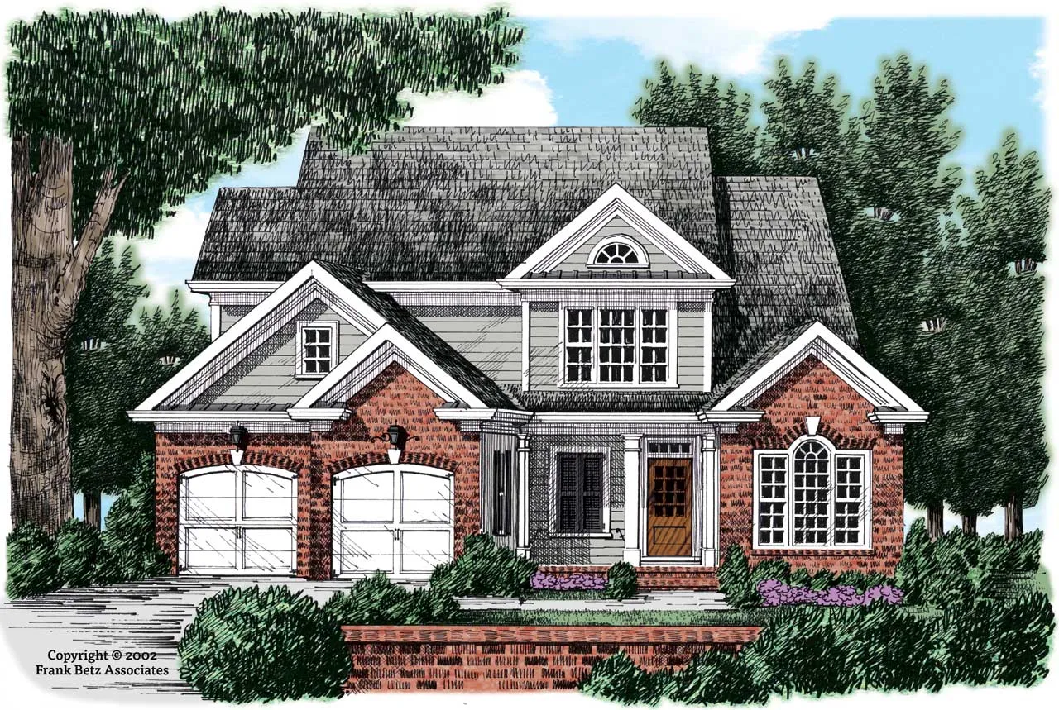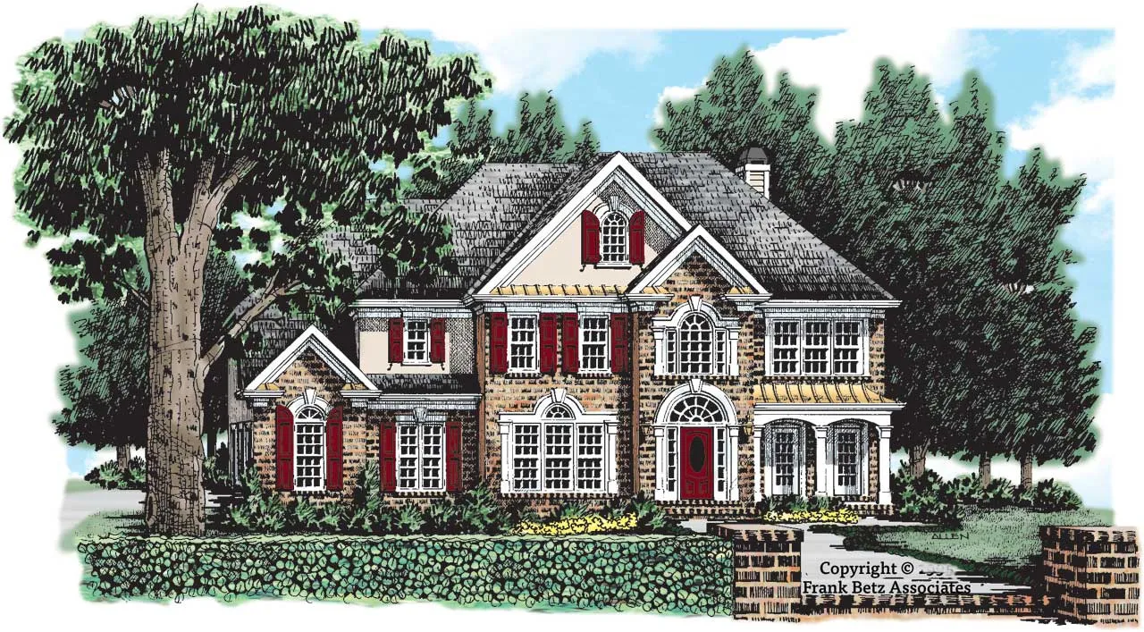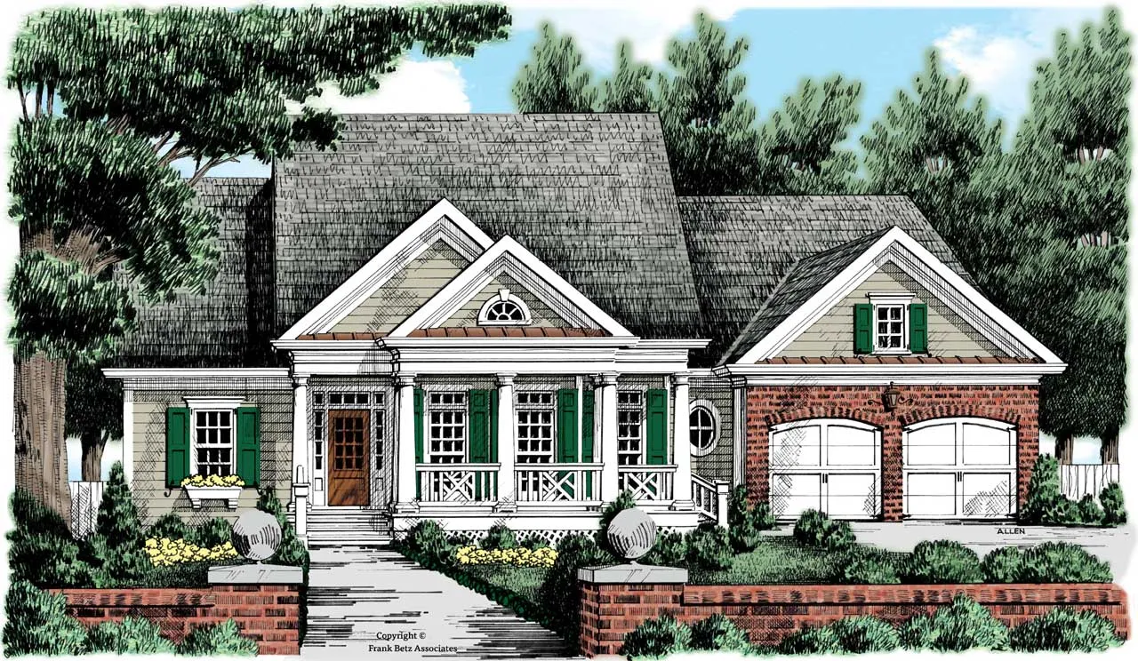-
15% OFF - SPRING SALE!!!
House Floor Plans by Designer 85
Plan # 85-387
Specification
- 2 Stories
- 4 Beds
- 3 Bath
- 2 Garages
- 2052 Sq.ft
Plan # 85-439
Specification
- 2 Stories
- 4 Beds
- 4 Bath
- 2 Garages
- 2957 Sq.ft
Plan # 85-478
Specification
- 2 Stories
- 4 Beds
- 2 - 1/2 Bath
- 2 Garages
- 2392 Sq.ft
Plan # 85-483
Specification
- 2 Stories
- 3 Beds
- 2 - 1/2 Bath
- 2 Garages
- 1896 Sq.ft
Plan # 85-485
Specification
- 2 Stories
- 3 Beds
- 2 - 1/2 Bath
- 2 Garages
- 1806 Sq.ft
Plan # 85-590
Specification
- 2 Stories
- 4 Beds
- 3 Bath
- 2 Garages
- 2508 Sq.ft
Plan # 85-517
Specification
- 2 Stories
- 4 Beds
- 3 Bath
- 2 Garages
- 3205 Sq.ft
Plan # 85-520
Specification
- 2 Stories
- 5 Beds
- 3 Bath
- 2 Garages
- 2419 Sq.ft
Plan # 85-540
Specification
- 2 Stories
- 4 Beds
- 3 Bath
- 2 Garages
- 2556 Sq.ft
Plan # 85-580
Specification
- 2 Stories
- 3 Beds
- 2 - 1/2 Bath
- 2 Garages
- 1635 Sq.ft
Plan # 85-584
Specification
- 2 Stories
- 3 Beds
- 2 - 1/2 Bath
- 2 Garages
- 1730 Sq.ft
Plan # 85-598
Specification
- 1 Stories
- 3 Beds
- 2 Bath
- 2 Garages
- 1637 Sq.ft
Plan # 85-604
Specification
- 2 Stories
- 3 Beds
- 2 - 1/2 Bath
- 2 Garages
- 1879 Sq.ft
Plan # 85-605
Specification
- 2 Stories
- 5 Beds
- 3 Bath
- 2 Garages
- 2361 Sq.ft
Plan # 85-635
Specification
- 2 Stories
- 4 Beds
- 3 Bath
- 2 Garages
- 2176 Sq.ft
Plan # 85-644
Specification
- 2 Stories
- 4 Beds
- 3 Bath
- 2 Garages
- 2285 Sq.ft
Plan # 85-671
Specification
- 2 Stories
- 4 Beds
- 3 - 1/2 Bath
- 3 Garages
- 3047 Sq.ft
Plan # 85-696
Specification
- 1 Stories
- 3 Beds
- 2 Bath
- 2 Garages
- 1769 Sq.ft
