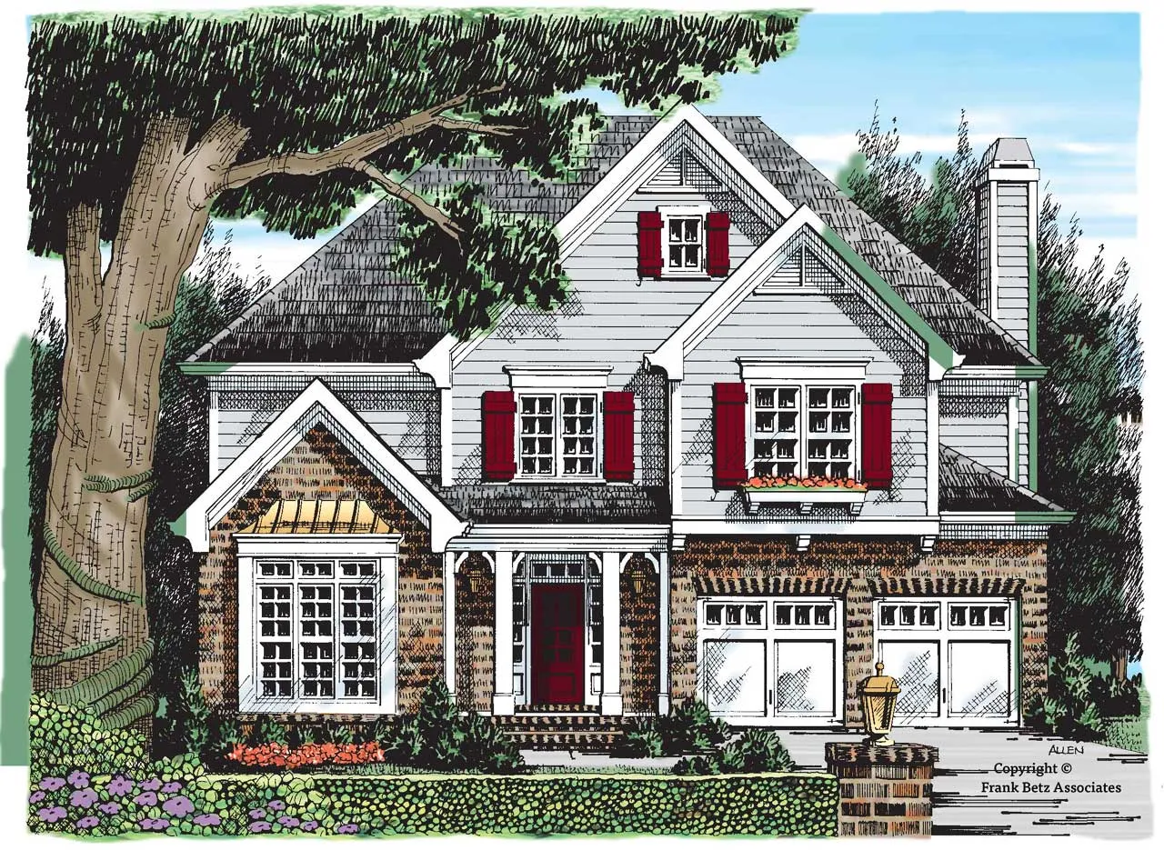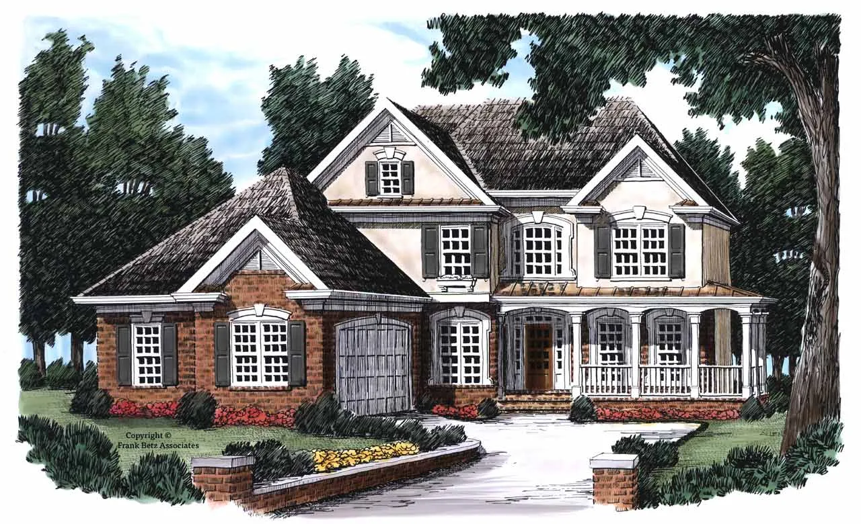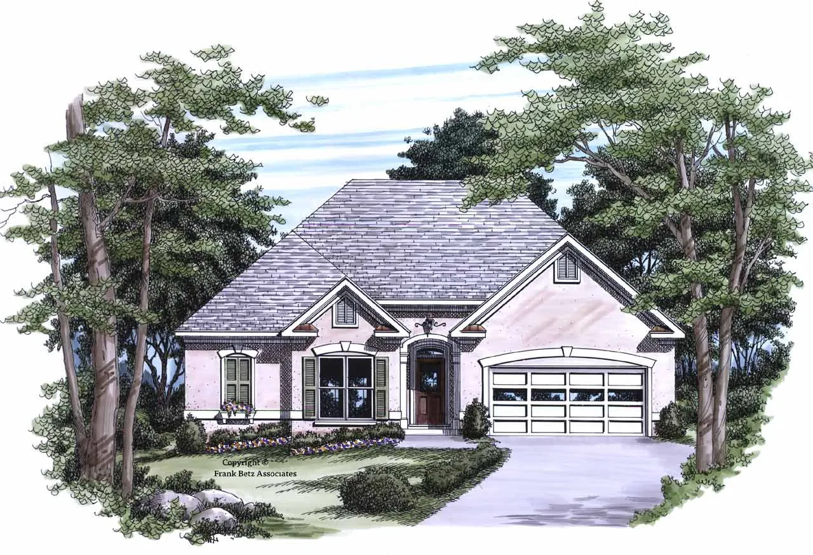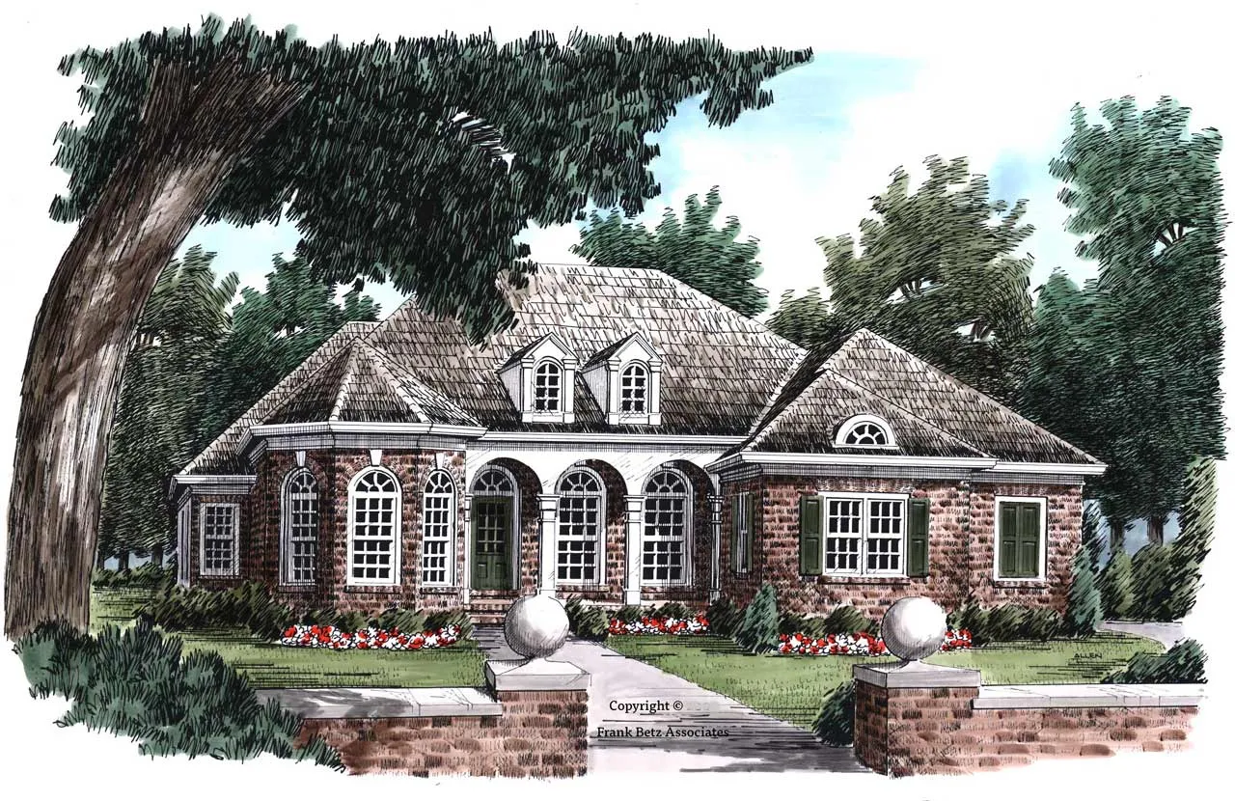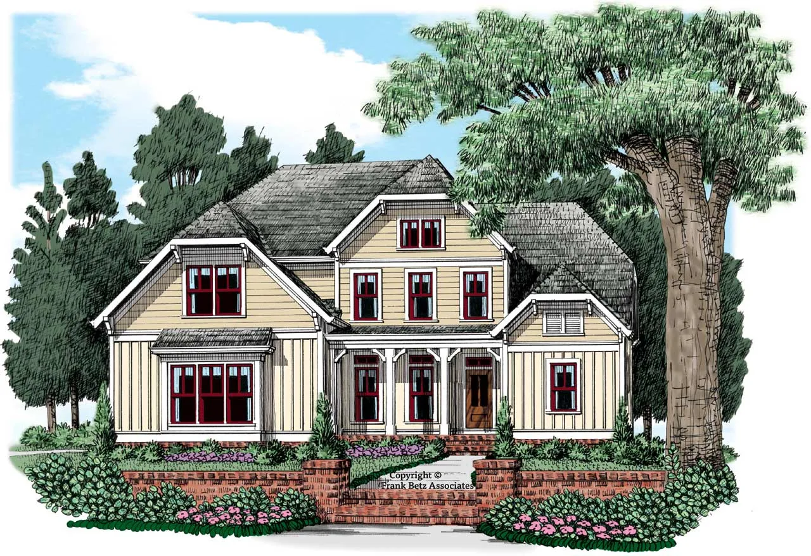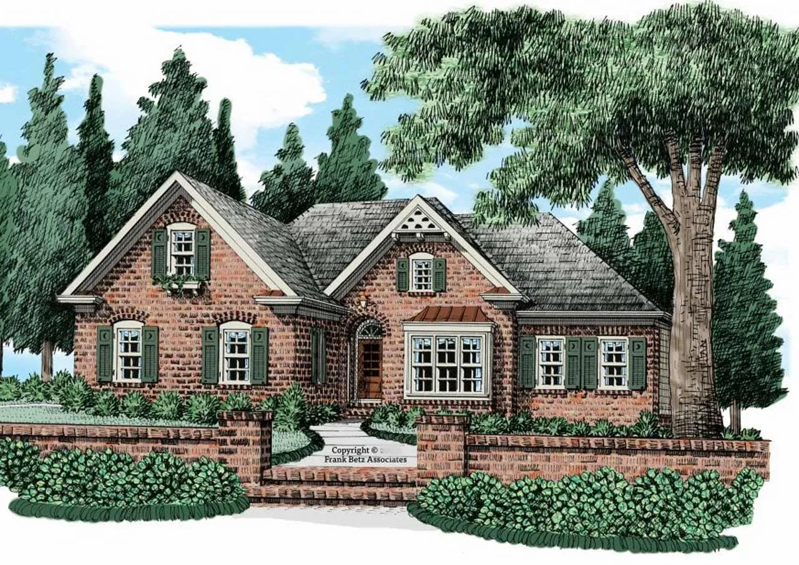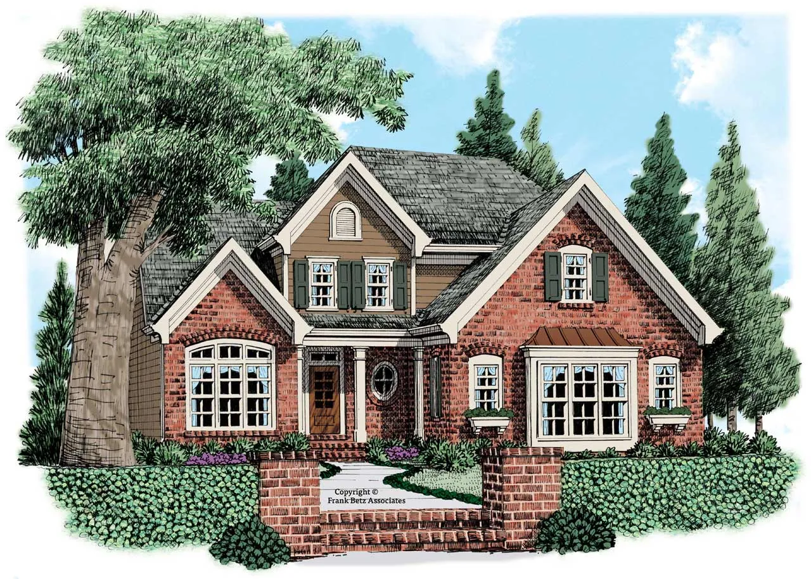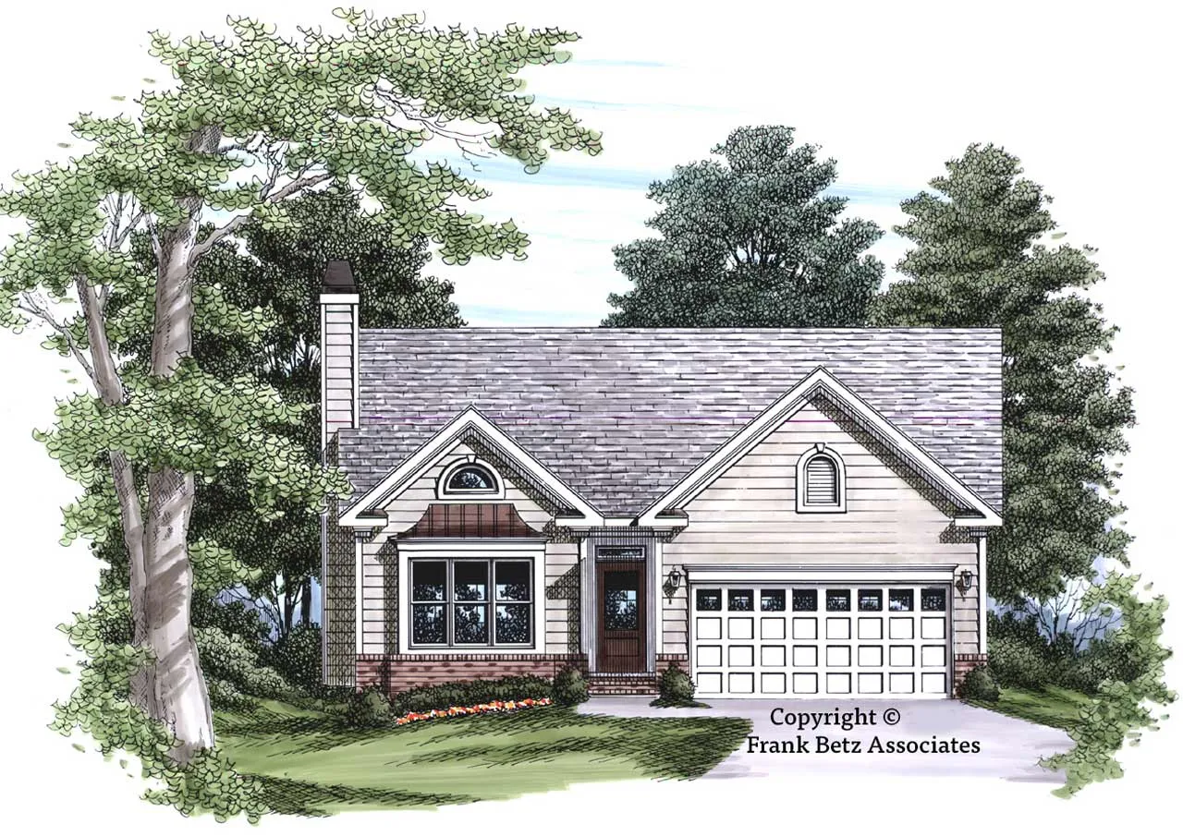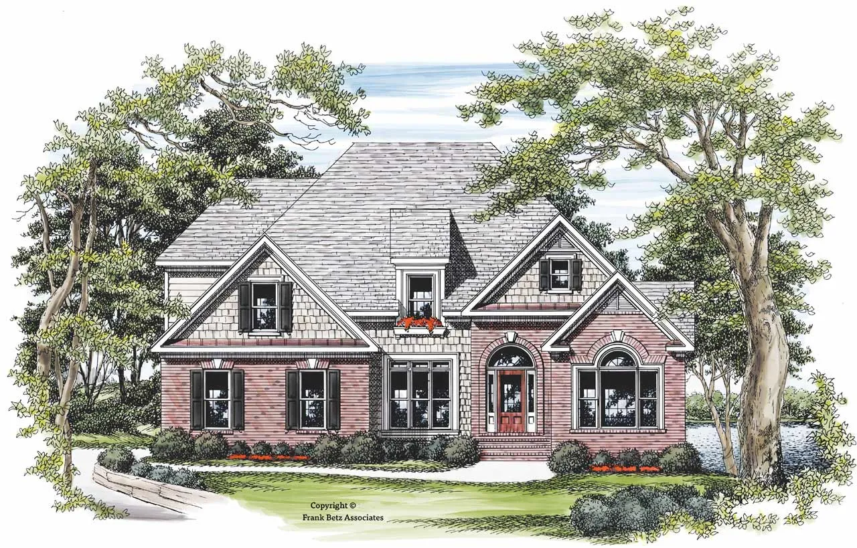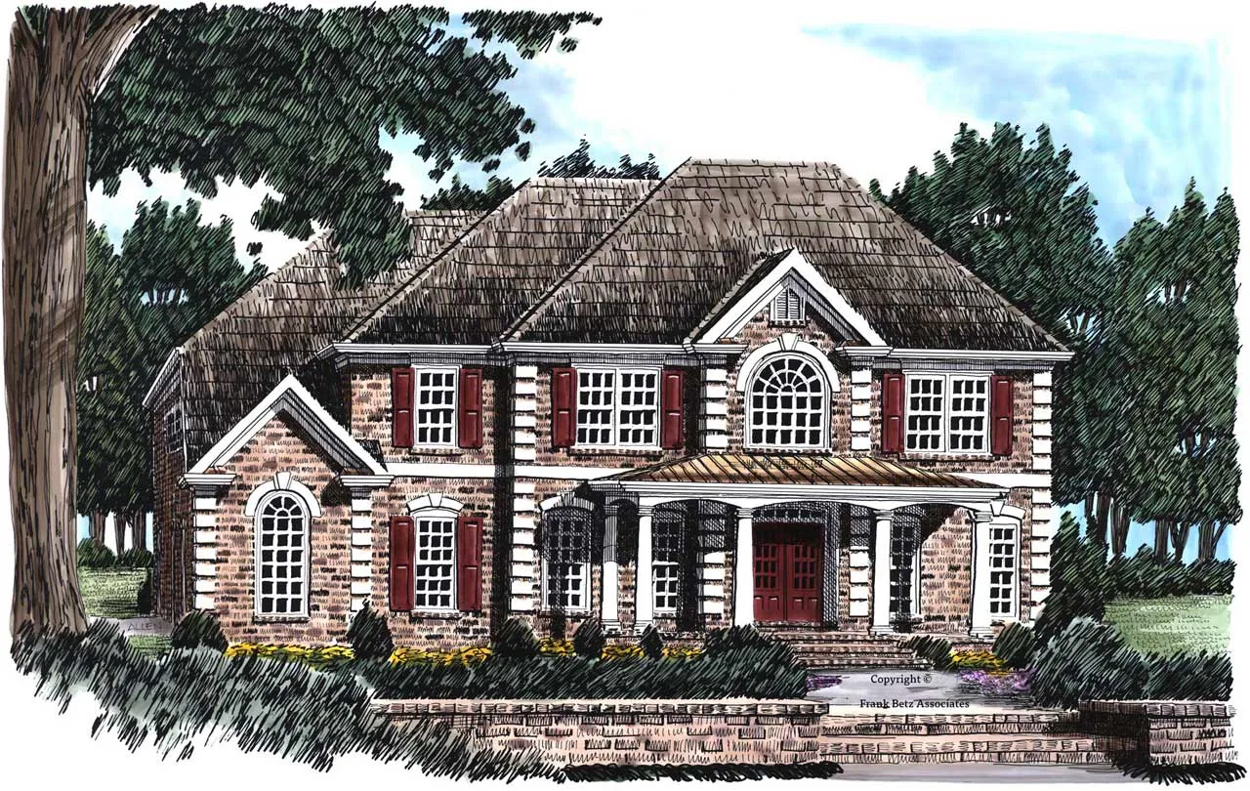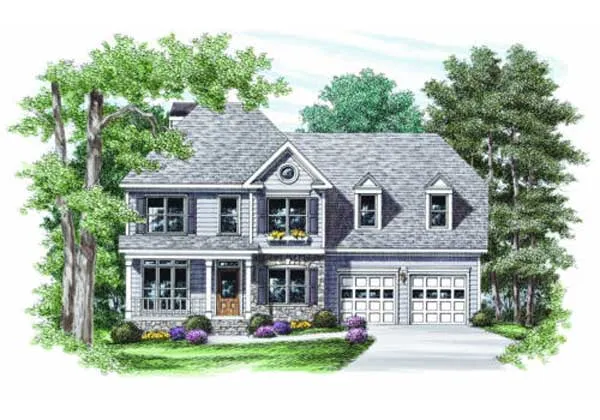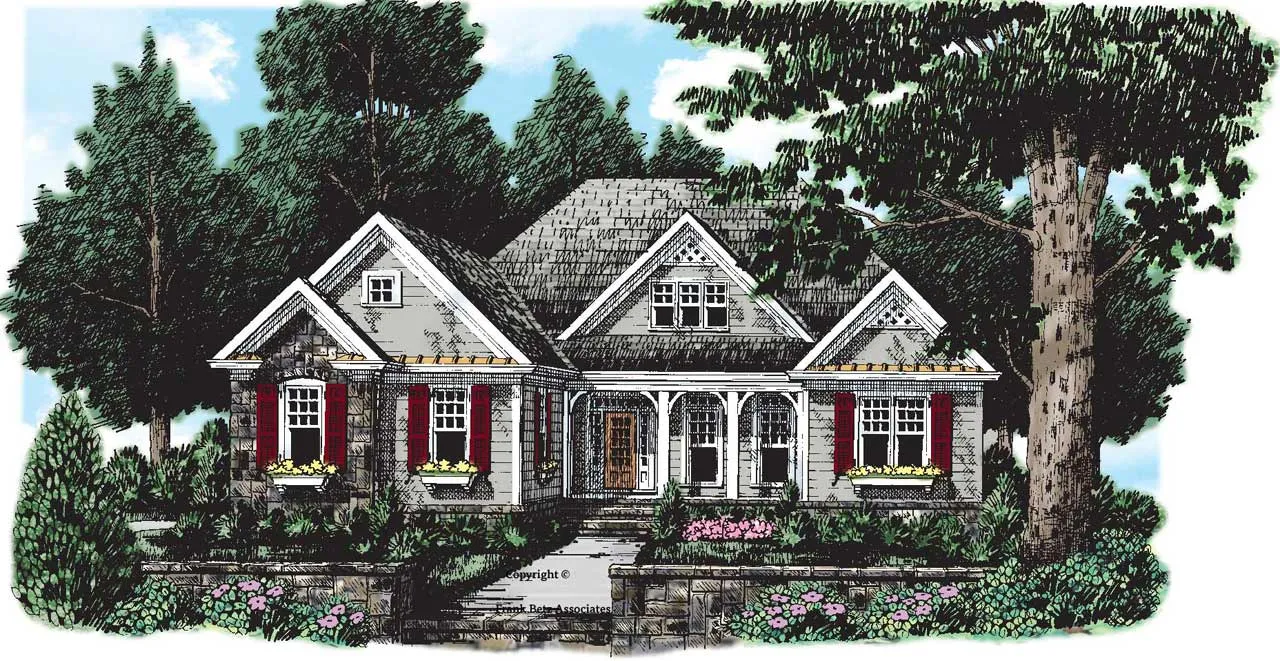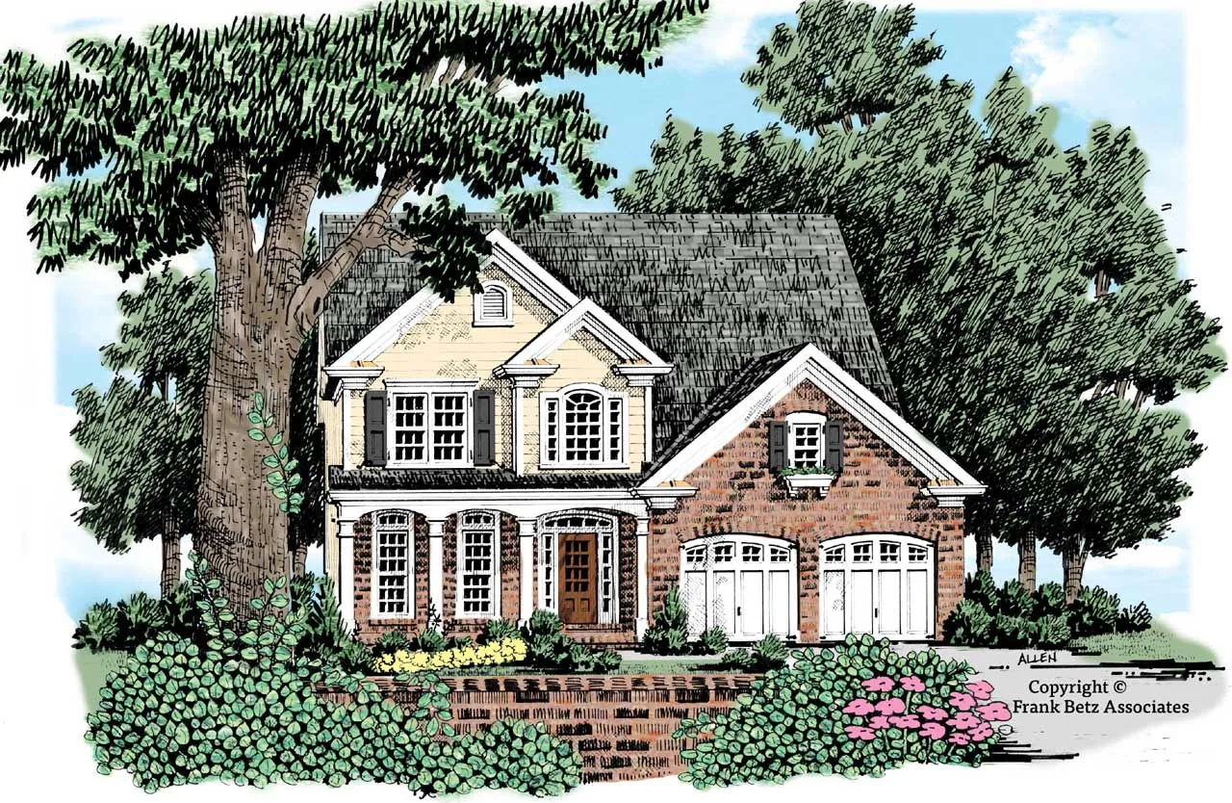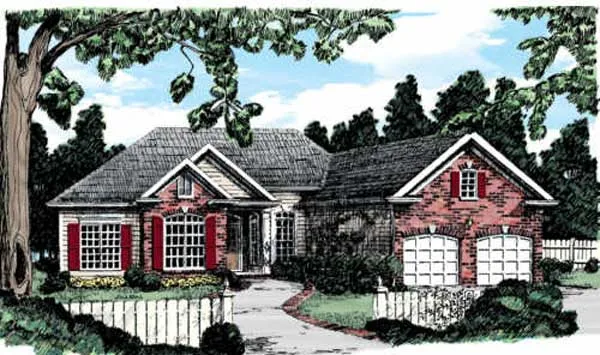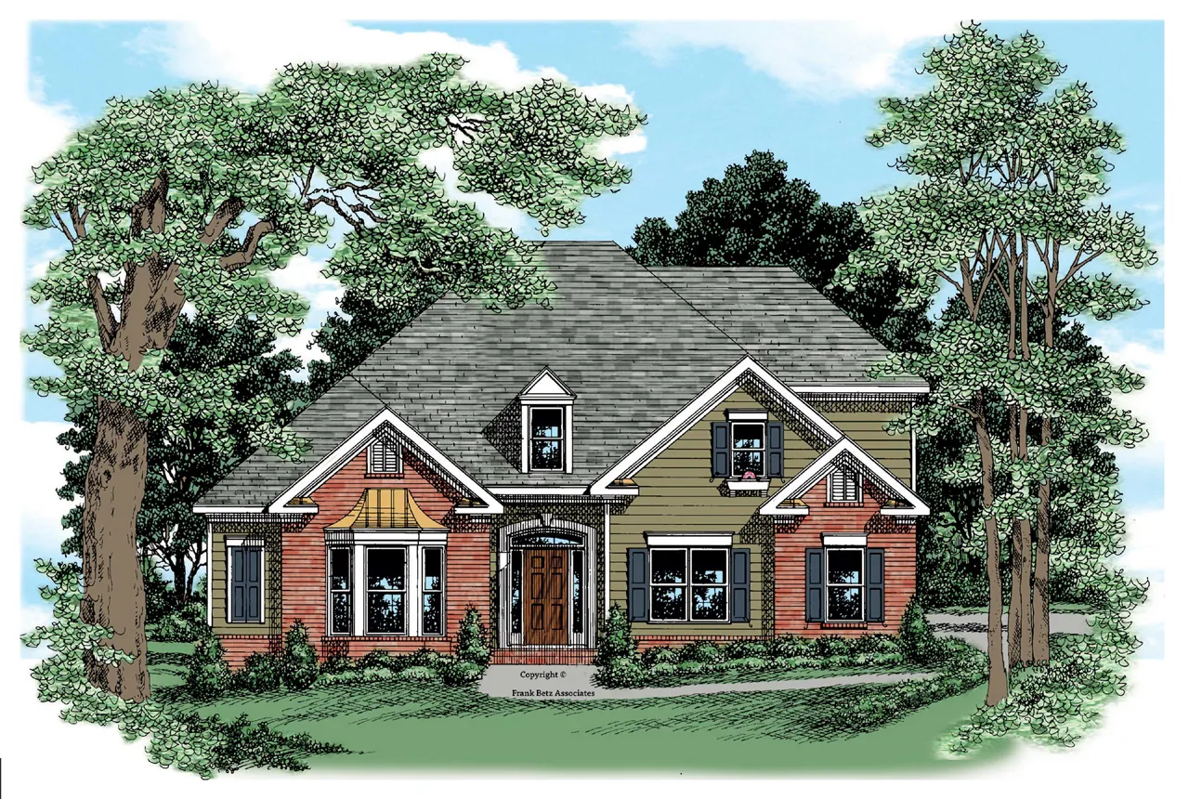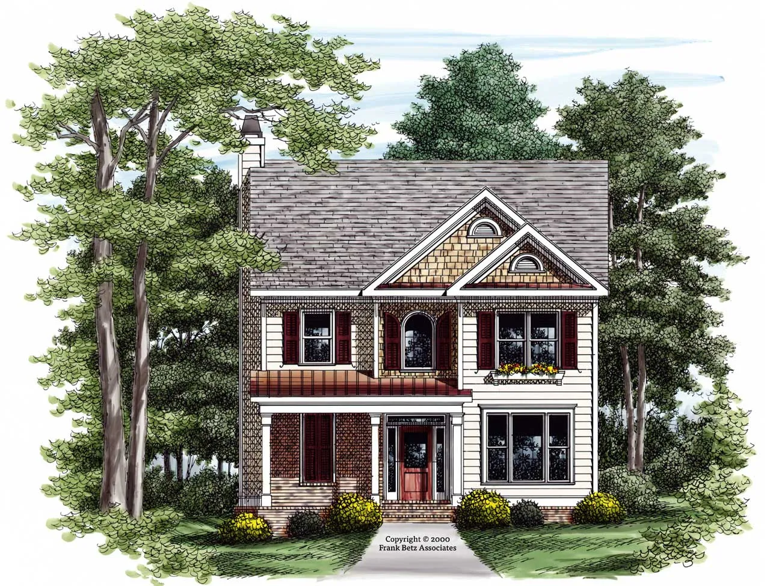-
15% OFF - SPRING SALE!!!
House Floor Plans by Designer 85
Plan # 85-702
Specification
- 2 Stories
- 4 Beds
- 2 - 1/2 Bath
- 2 Garages
- 2344 Sq.ft
Plan # 85-710
Specification
- 2 Stories
- 5 Beds
- 4 Bath
- 2 Garages
- 2709 Sq.ft
Plan # 85-732
Specification
- 1 Stories
- 3 Beds
- 2 Bath
- 2 Garages
- 1361 Sq.ft
Plan # 85-183
Specification
- 1 Stories
- 4 Beds
- 3 Bath
- 2 Garages
- 2331 Sq.ft
Plan # 85-226
Specification
- 2 Stories
- 4 Beds
- 2 - 1/2 Bath
- 2 Garages
- 2305 Sq.ft
Plan # 85-230
Specification
- 2 Stories
- 3 Beds
- 2 Bath
- 2 Garages
- 1759 Sq.ft
Plan # 85-235
Specification
- 2 Stories
- 3 Beds
- 2 - 1/2 Bath
- 2 Garages
- 1922 Sq.ft
Plan # 85-305
Specification
- 1 Stories
- 3 Beds
- 2 Bath
- 2 Garages
- 1209 Sq.ft
Plan # 85-310
Specification
- 2 Stories
- 4 Beds
- 2 - 1/2 Bath
- 2 Garages
- 2445 Sq.ft
Plan # 85-348
Specification
- 4 Beds
- 3 - 1/2 Bath
- 3 Garages
- 2887 Sq.ft
Plan # 85-350
Specification
- 2 Stories
- 3 Beds
- 2 - 1/2 Bath
- 2 Garages
- 2053 Sq.ft
Plan # 85-351
Specification
- 2 Stories
- 4 Beds
- 3 Bath
- 2 Garages
- 2712 Sq.ft
Plan # 85-356
Specification
- 1 Stories
- 3 Beds
- 2 Bath
- 2 Garages
- 2034 Sq.ft
Plan # 85-374
Specification
- 2 Stories
- 4 Beds
- 2 - 1/2 Bath
- 2 Garages
- 1928 Sq.ft
Plan # 85-379
Specification
- 1 Stories
- 3 Beds
- 2 Bath
- 2 Garages
- 1727 Sq.ft
Plan # 85-383
Specification
- 1 Stories
- 4 Beds
- 3 Bath
- 2 Garages
- 1915 Sq.ft
Plan # 85-395
Specification
- 1 Stories
- 3 Beds
- 2 - 1/2 Bath
- 2 Garages
- 1975 Sq.ft
Plan # 85-402
Specification
- 2 Stories
- 4 Beds
- 2 - 1/2 Bath
- 2 Garages
- 2232 Sq.ft
