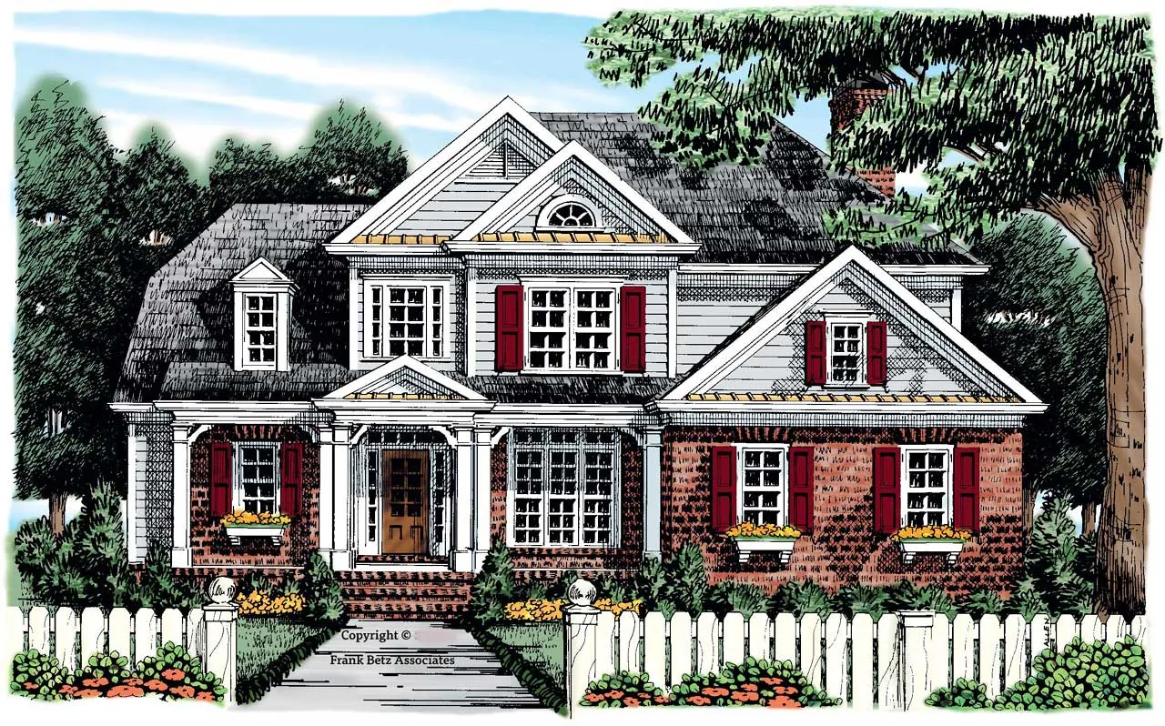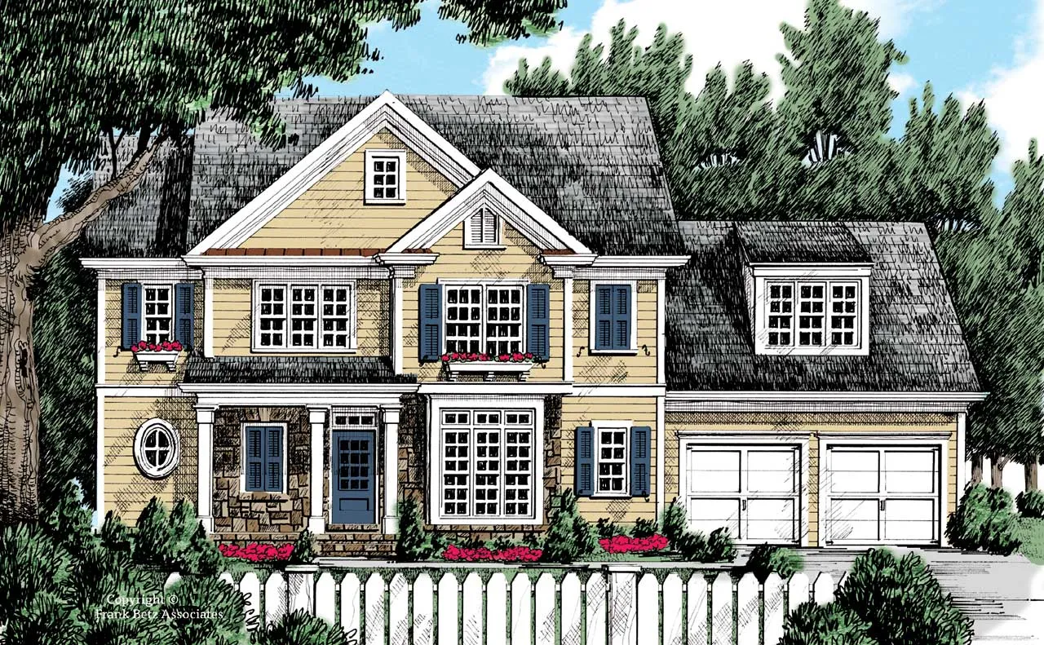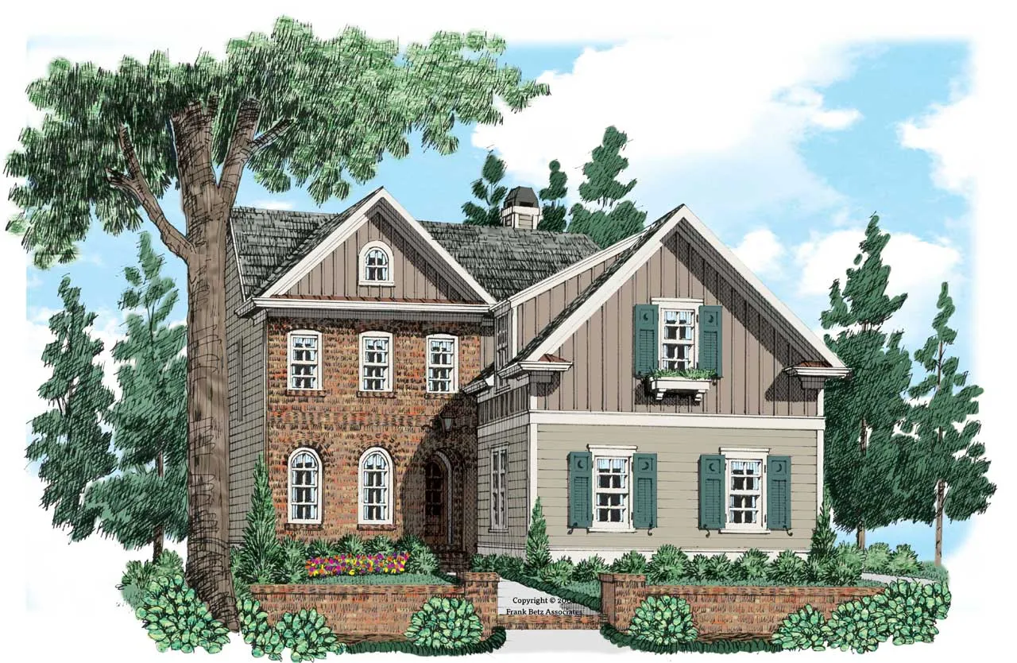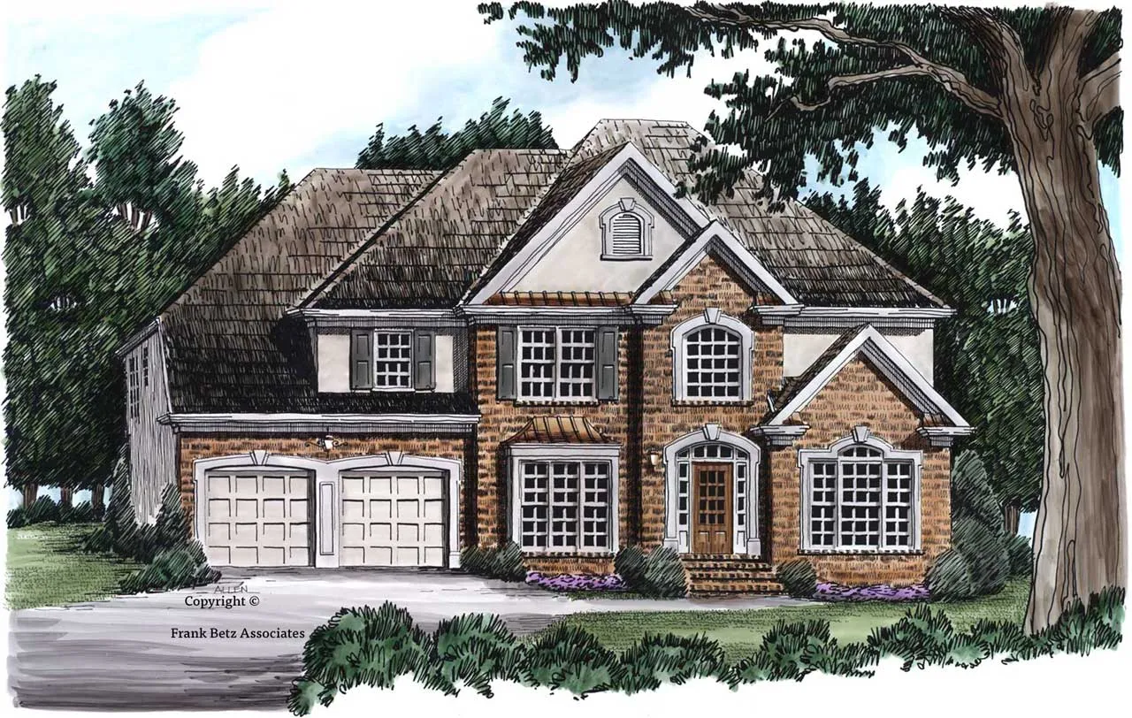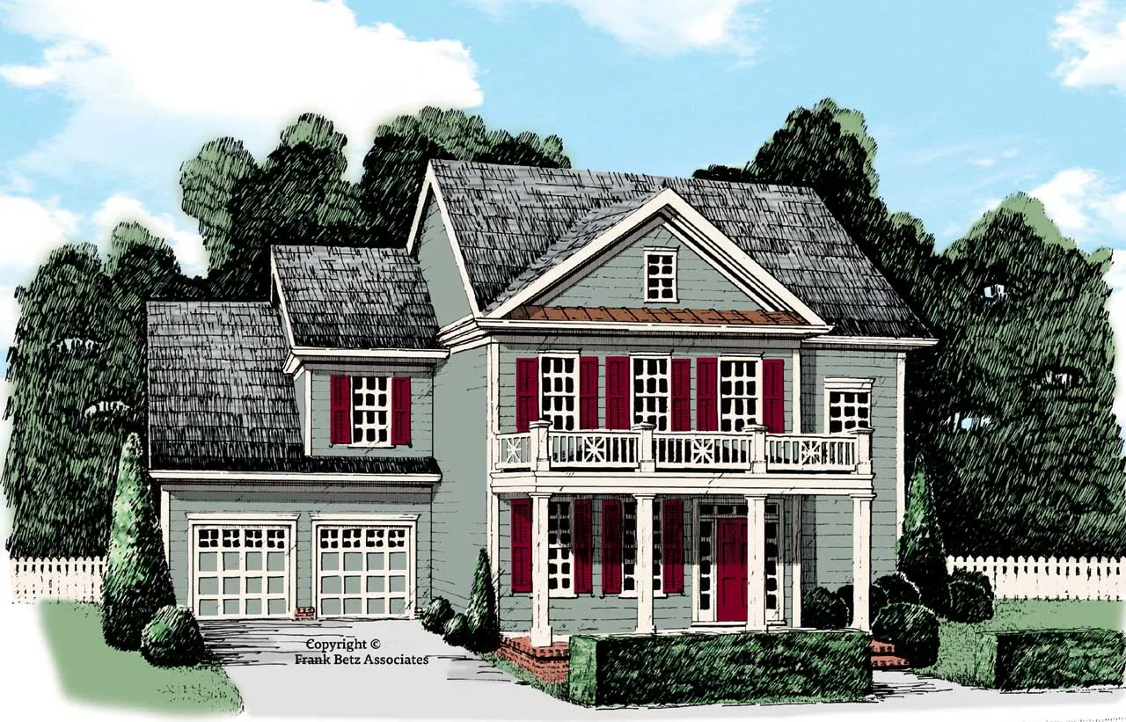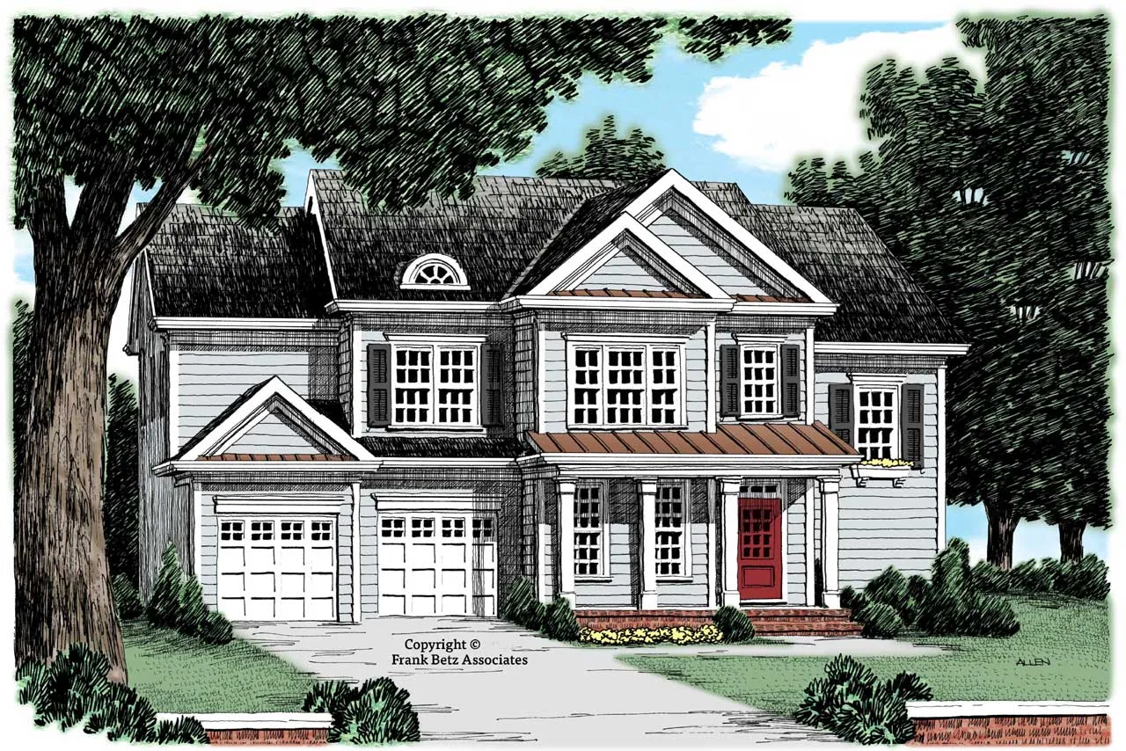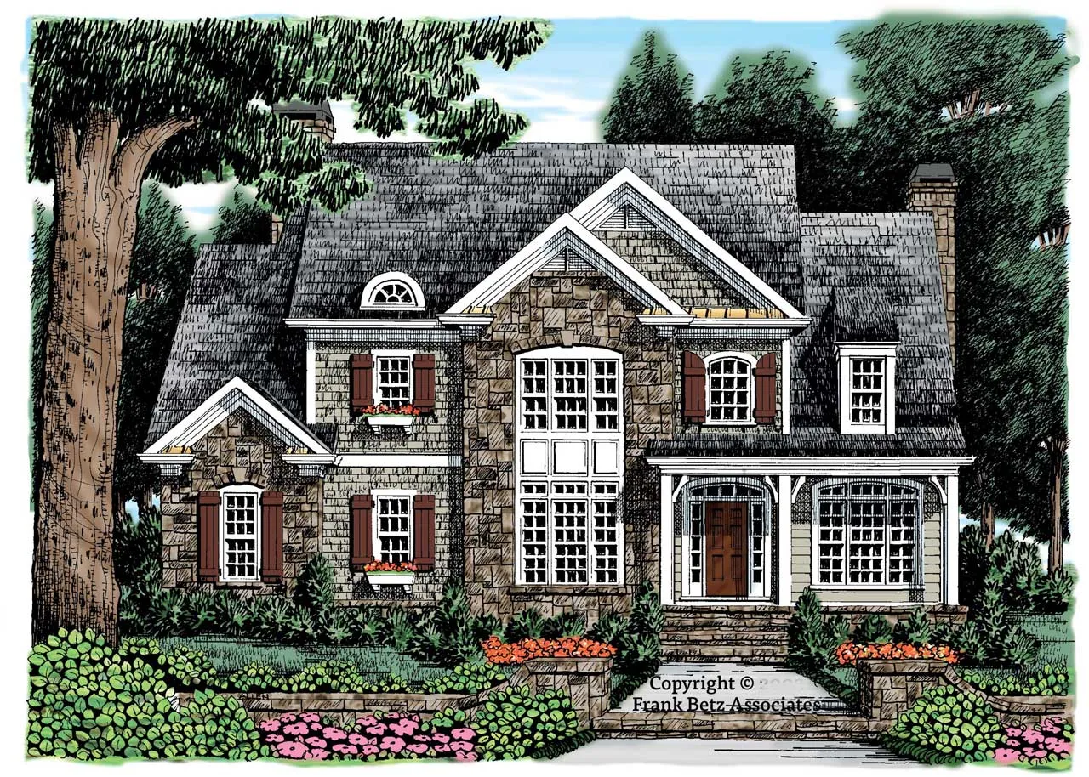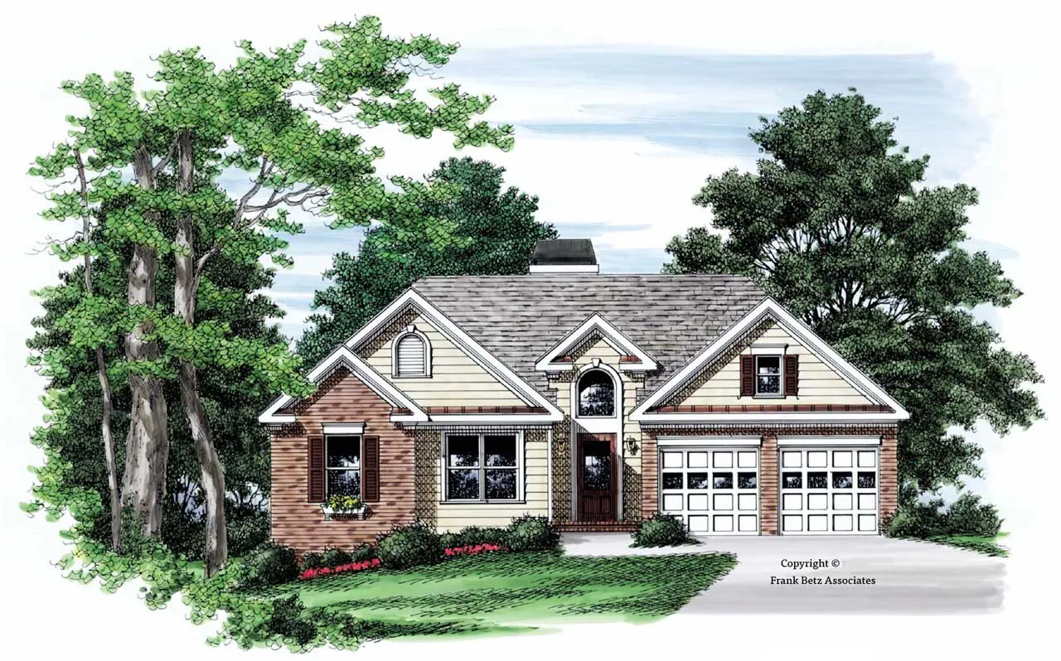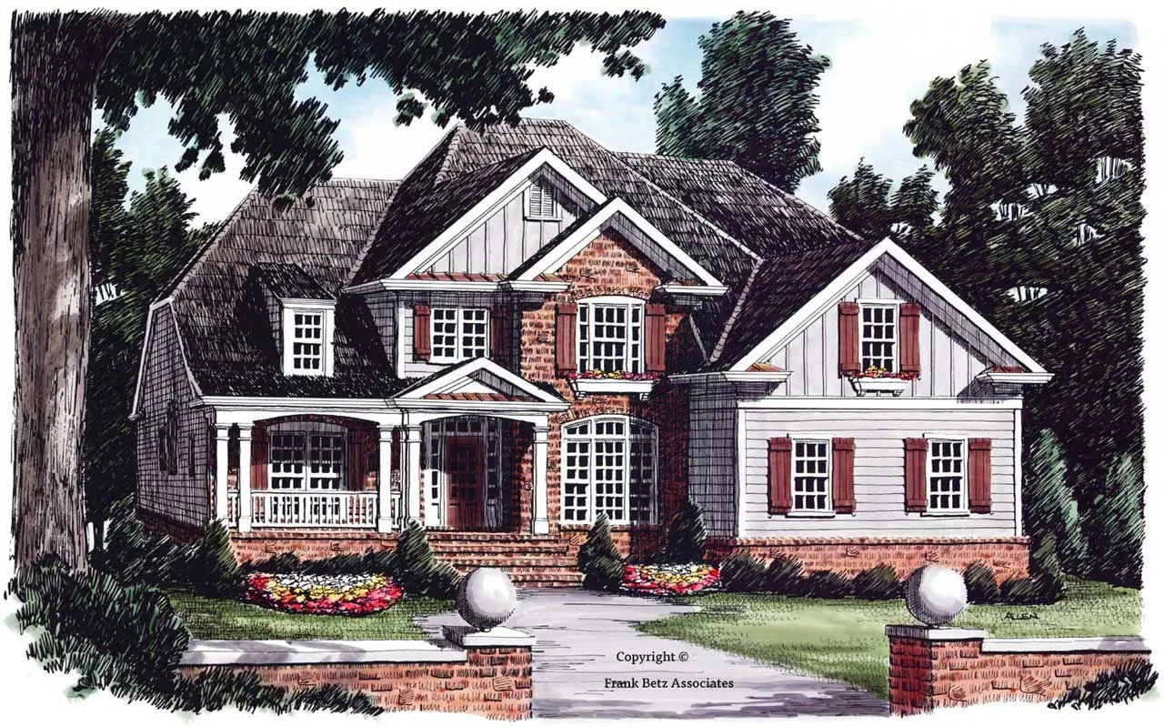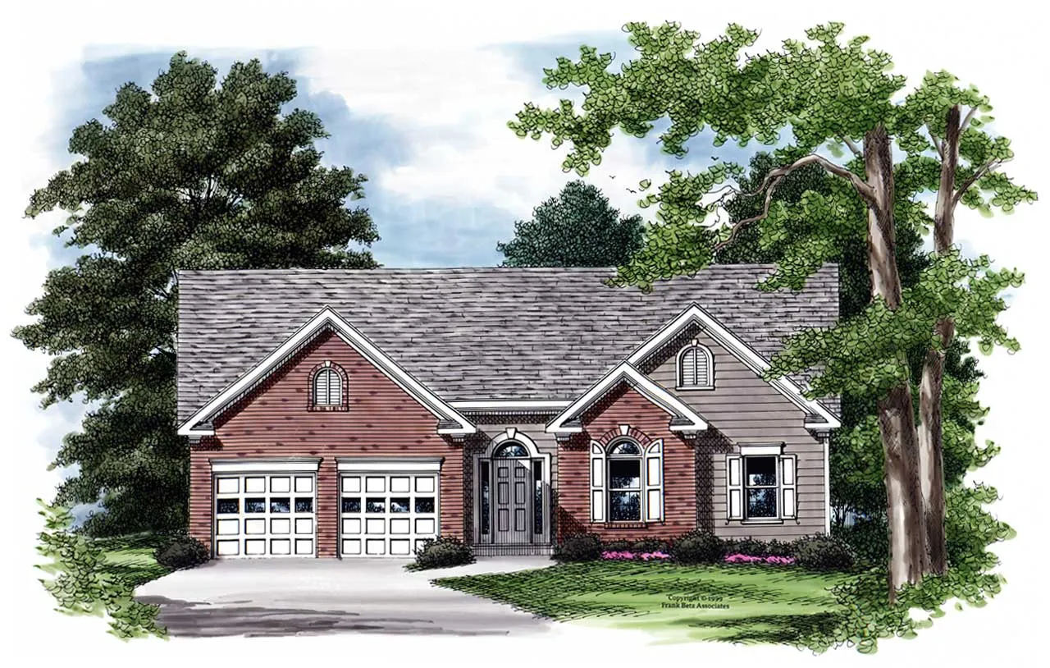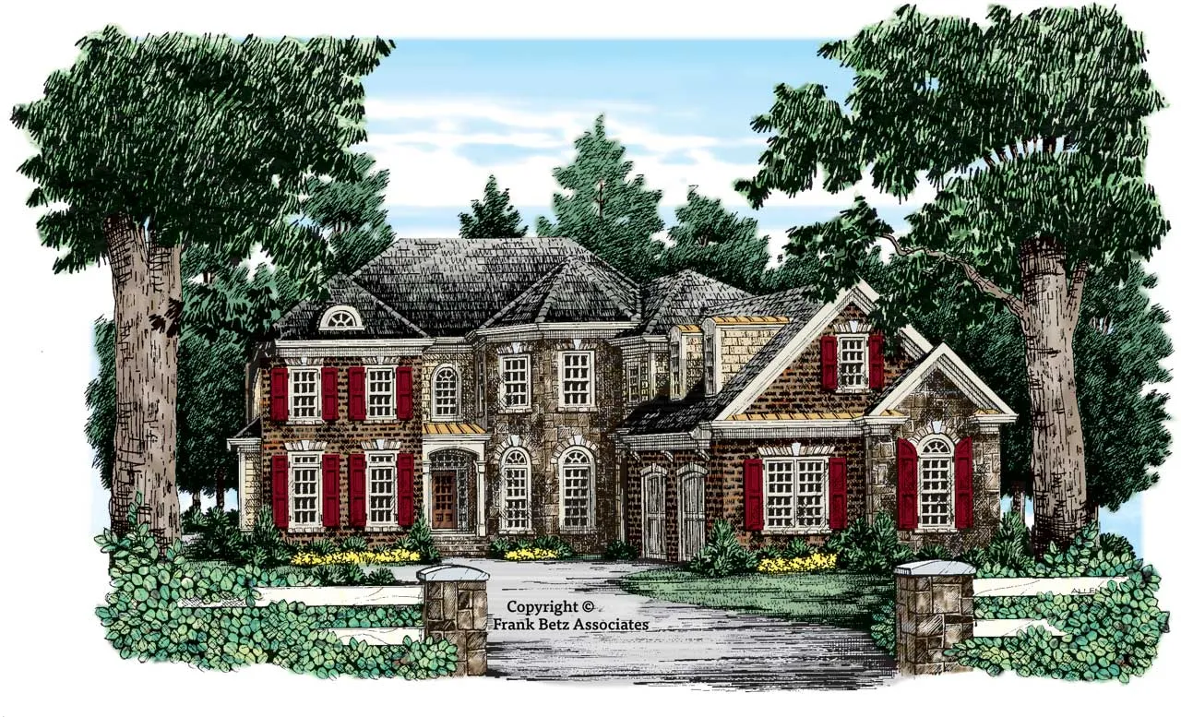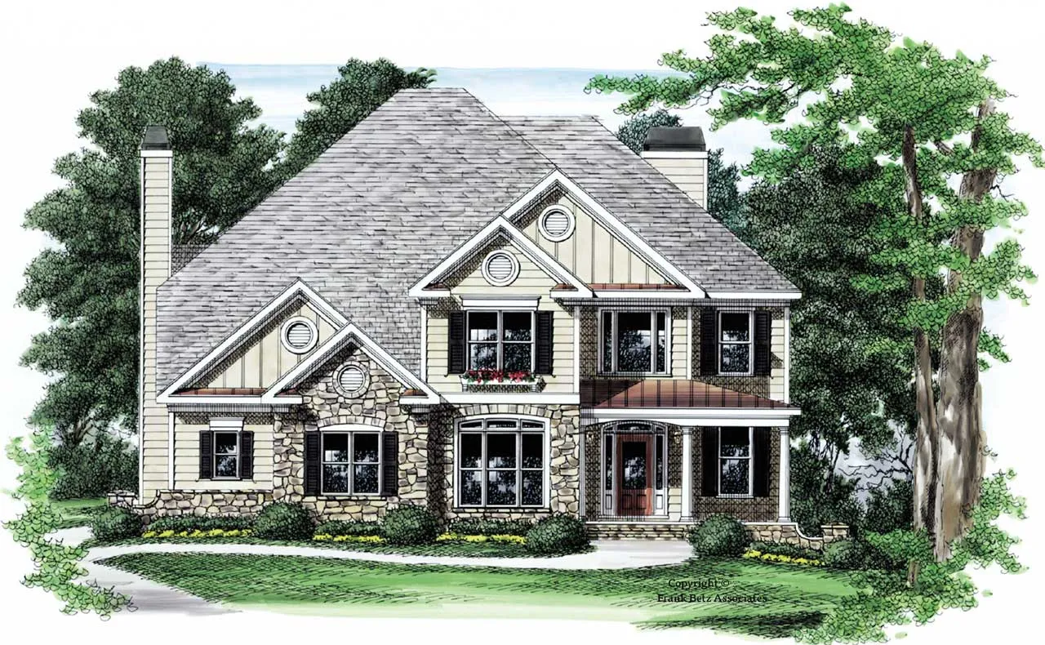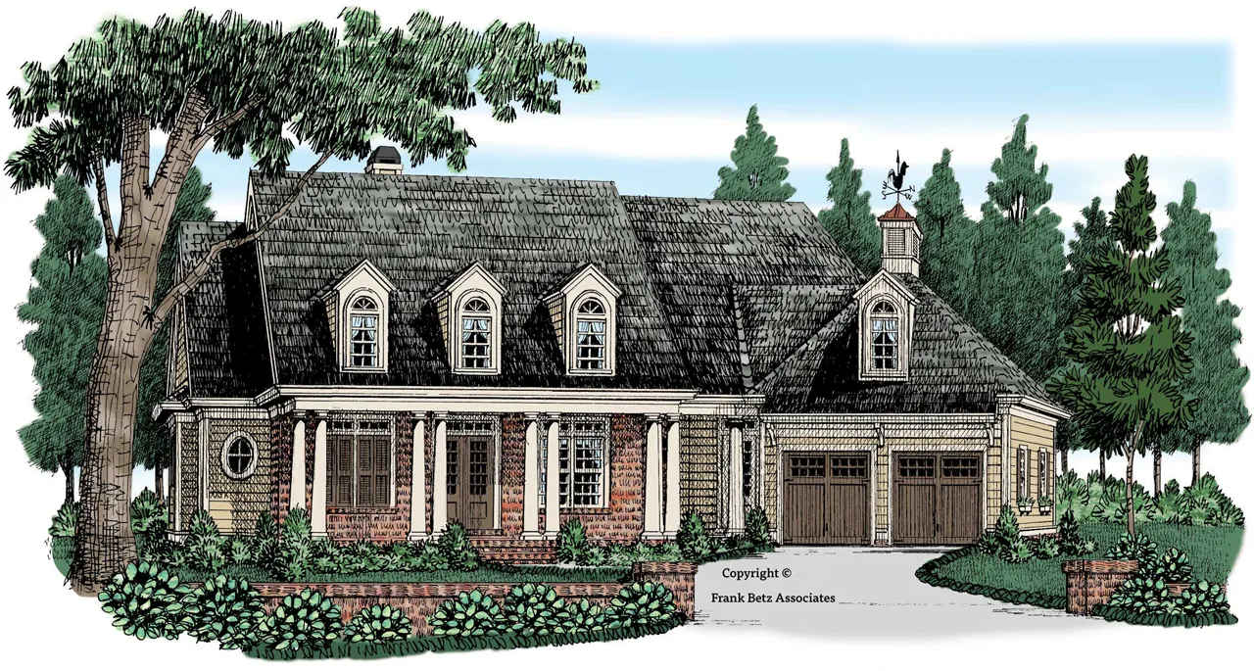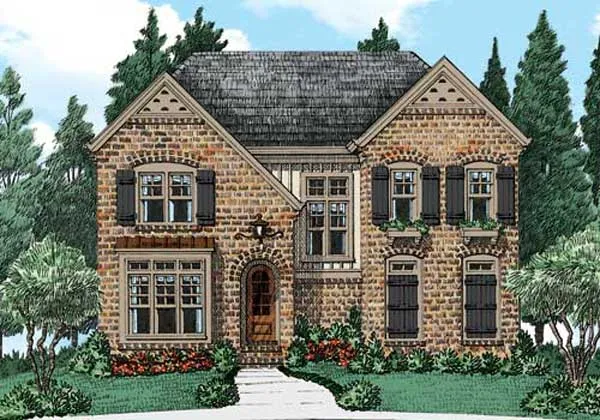-
15% OFF - SPRING SALE!!!
House Floor Plans by Designer 85
Plan # 85-433
Specification
- 2 Stories
- 4 Beds
- 3 - 1/2 Bath
- 2 Garages
- 2907 Sq.ft
Plan # 85-437
Specification
- 2 Stories
- 4 Beds
- 2 - 1/2 Bath
- 2 Garages
- 2460 Sq.ft
Plan # 85-444
Specification
- 2 Stories
- 4 Beds
- 3 Bath
- 2 Garages
- 2110 Sq.ft
Plan # 85-459
Specification
- 2 Stories
- 4 Beds
- 3 Bath
- 2 Garages
- 2528 Sq.ft
Plan # 85-480
Specification
- 2 Stories
- 4 Beds
- 2 - 1/2 Bath
- 2 Garages
- 2482 Sq.ft
Plan # 85-498
Specification
- 2 Stories
- 4 Beds
- 2 - 1/2 Bath
- 2 Garages
- 2570 Sq.ft
Plan # 85-556
Specification
- 2 Stories
- 4 Beds
- 3 Bath
- 2 Garages
- 3132 Sq.ft
Plan # 85-507
Specification
- 2 Stories
- 3 Beds
- 2 - 1/2 Bath
- 2 Garages
- 1814 Sq.ft
Plan # 85-516
Specification
- 2 Stories
- 4 Beds
- 3 Bath
- 2 Garages
- 2524 Sq.ft
Plan # 85-539
Specification
- 2 Stories
- 4 Beds
- 3 - 1/2 Bath
- 2 Garages
- 2883 Sq.ft
Plan # 85-545
Specification
- 1 Stories
- 3 Beds
- 2 Bath
- 2 Garages
- 1338 Sq.ft
Plan # 85-559
Specification
- 2 Stories
- 4 Beds
- 3 - 1/2 Bath
- 2 Garages
- 2448 Sq.ft
Plan # 85-607
Specification
- 2 Stories
- 4 Beds
- 3 - 1/2 Bath
- 2 Garages
- 2727 Sq.ft
Plan # 85-663
Specification
- 1 Stories
- 3 Beds
- 2 Bath
- 2 Garages
- 1441 Sq.ft
Plan # 85-675
Specification
- 2 Stories
- 4 Beds
- 3 - 1/2 Bath
- 2 Garages
- 3427 Sq.ft
Plan # 85-699
Specification
- 2 Stories
- 4 Beds
- 3 - 1/2 Bath
- 2 Garages
- 3368 Sq.ft
Plan # 85-282
Specification
- 2 Stories
- 4 Beds
- 3 - 1/2 Bath
- 2 Garages
- 3325 Sq.ft
Plan # 85-293
Specification
- 2 Stories
- 4 Beds
- 3 - 1/2 Bath
- 2 Garages
- 2644 Sq.ft

