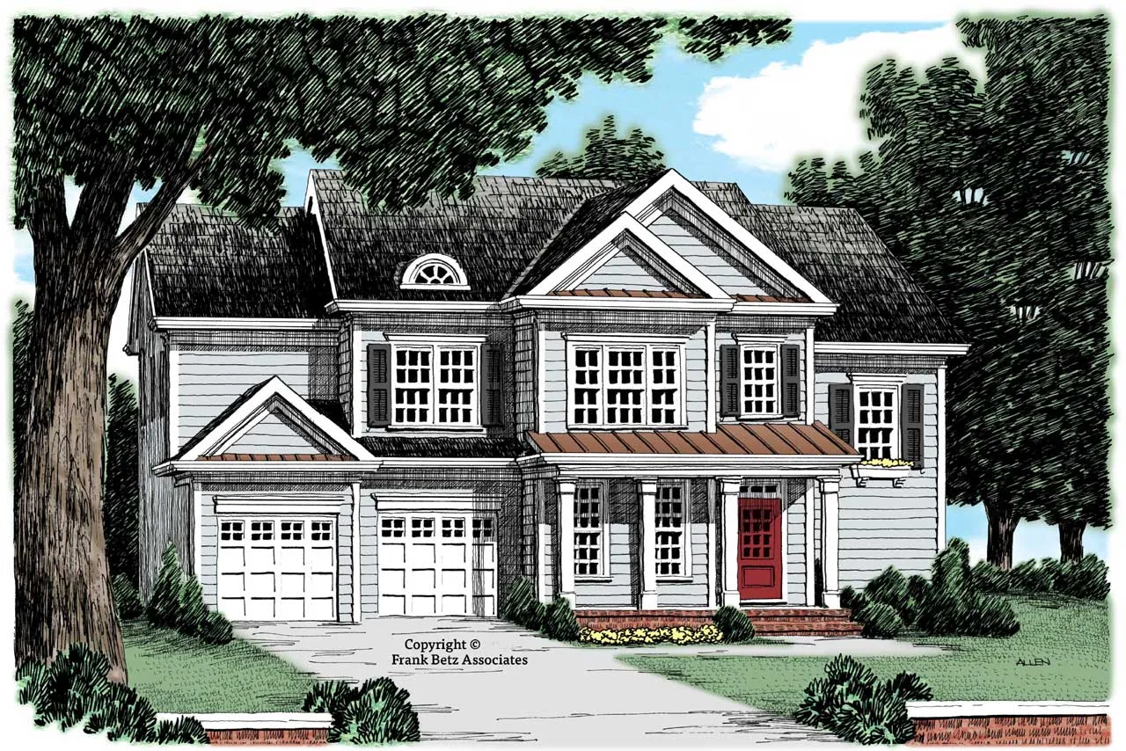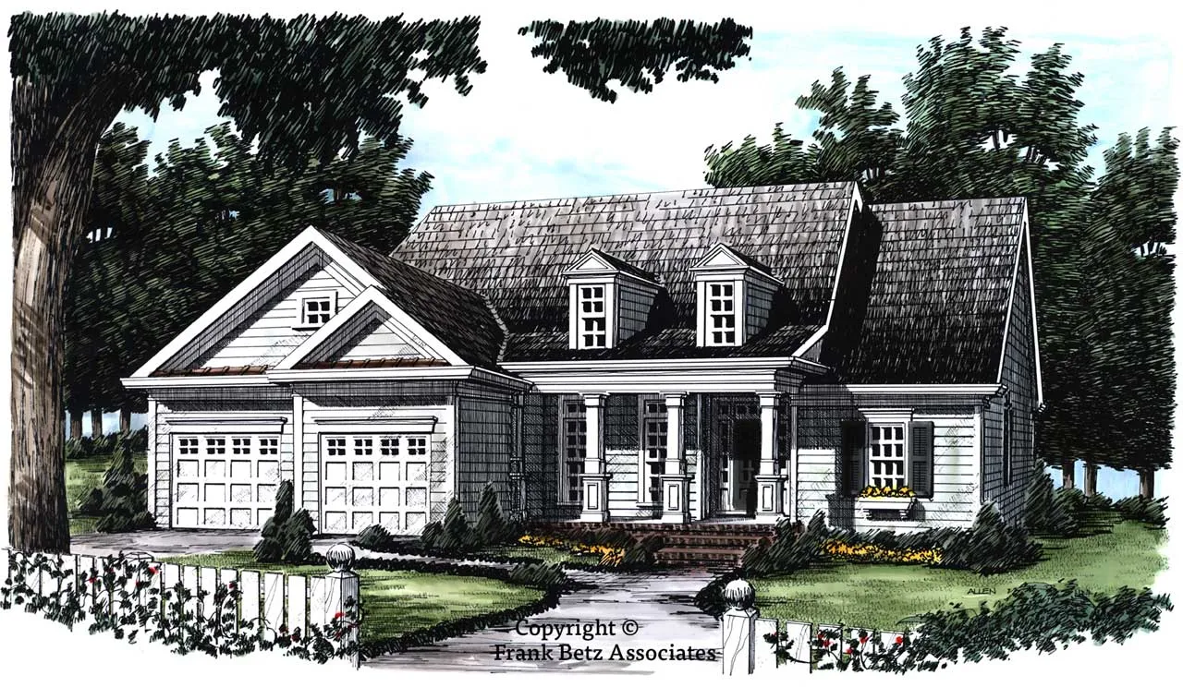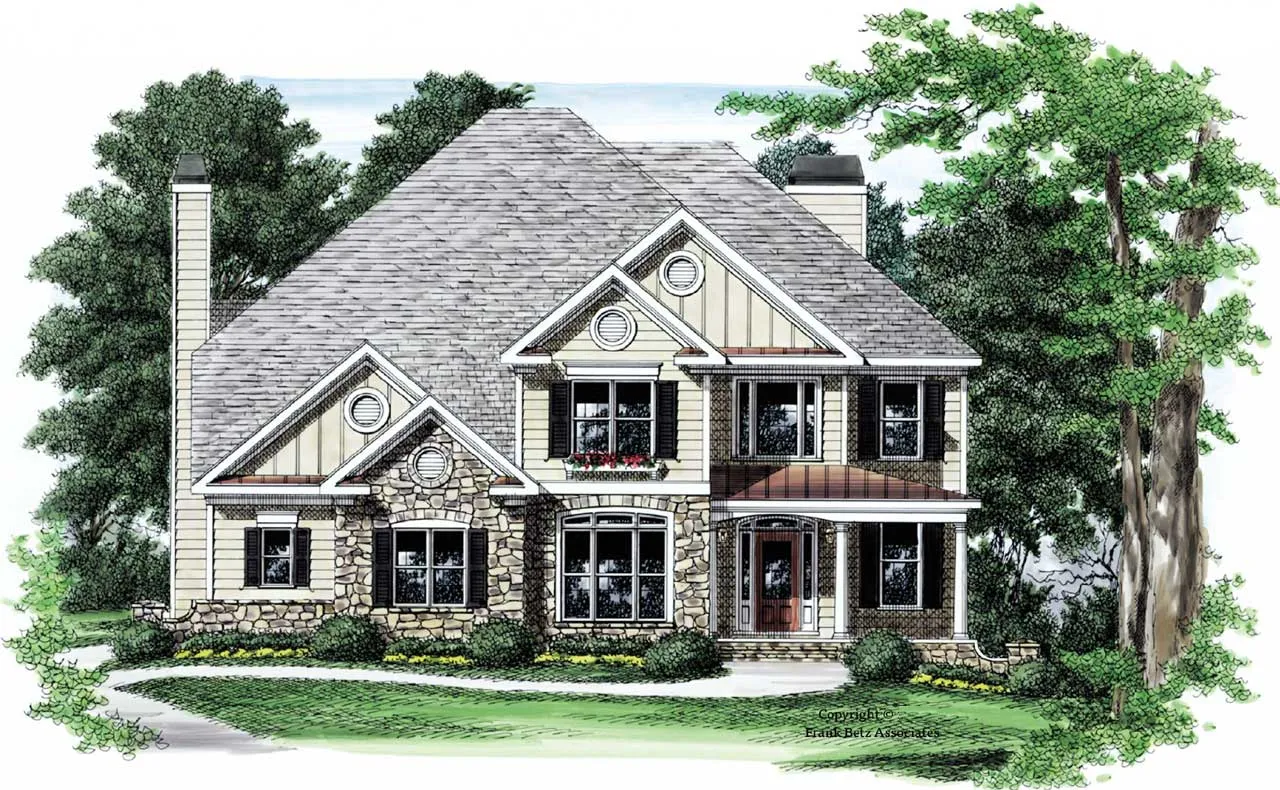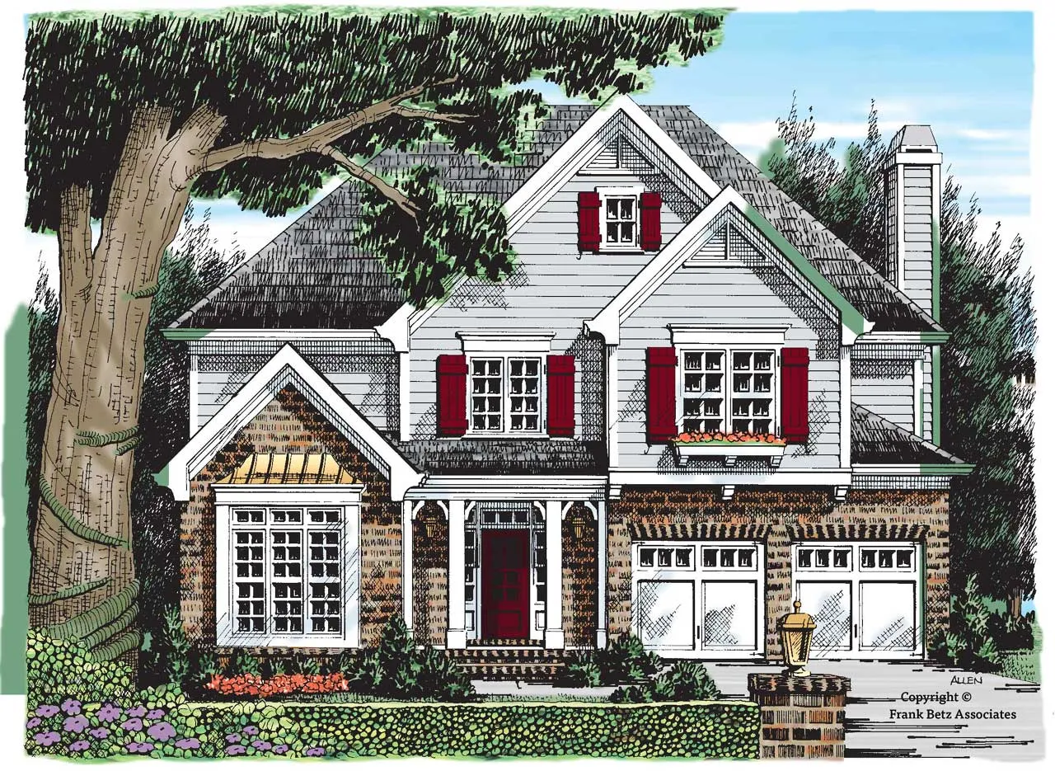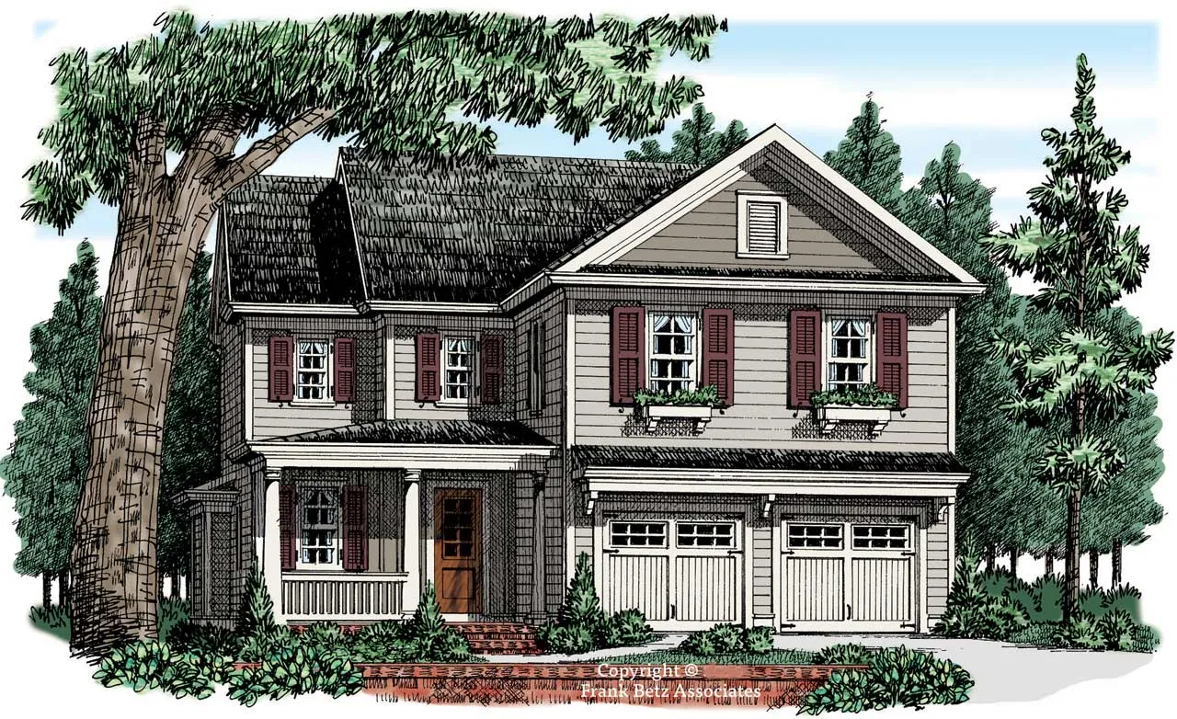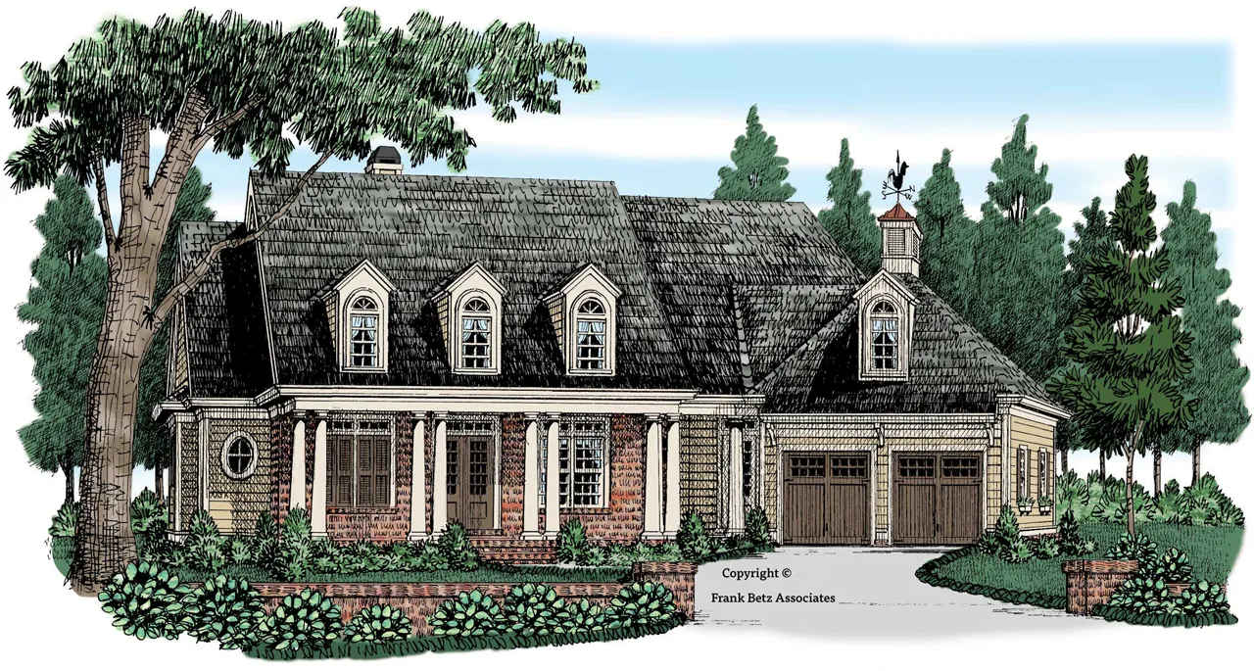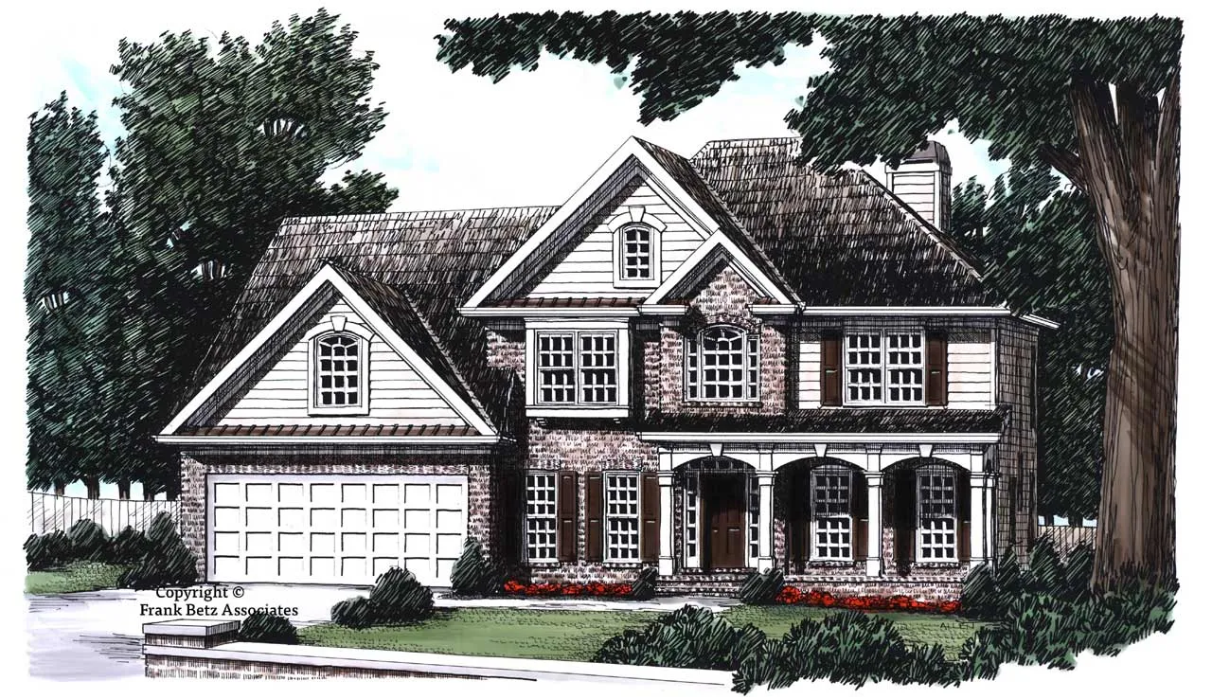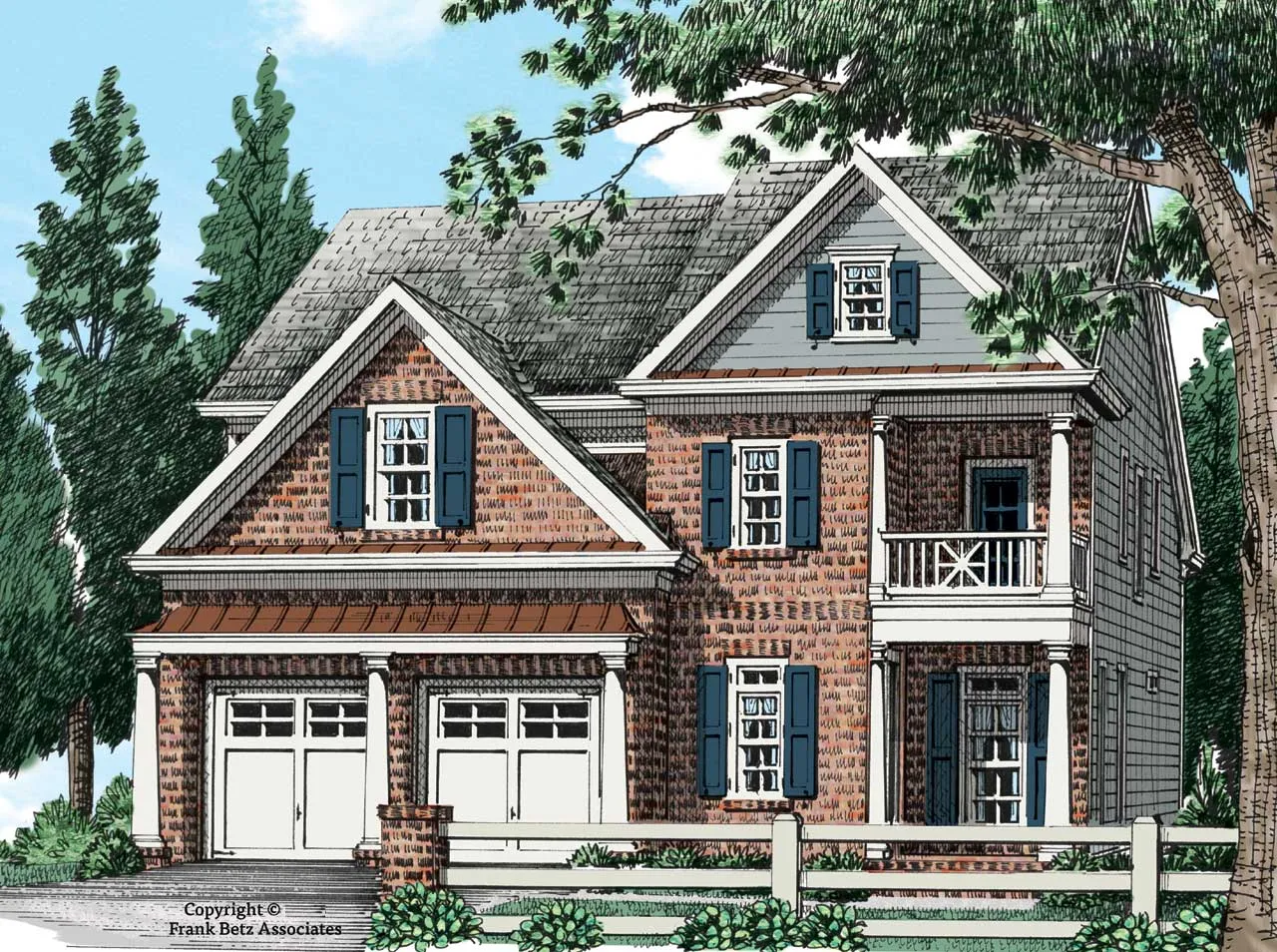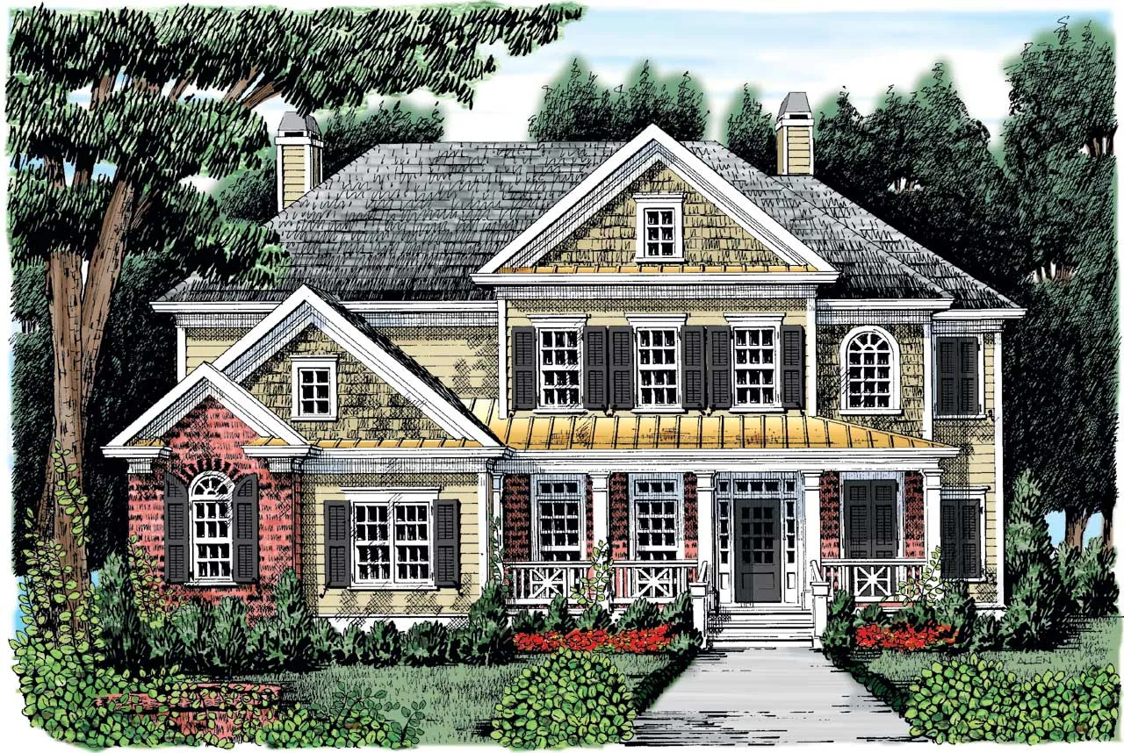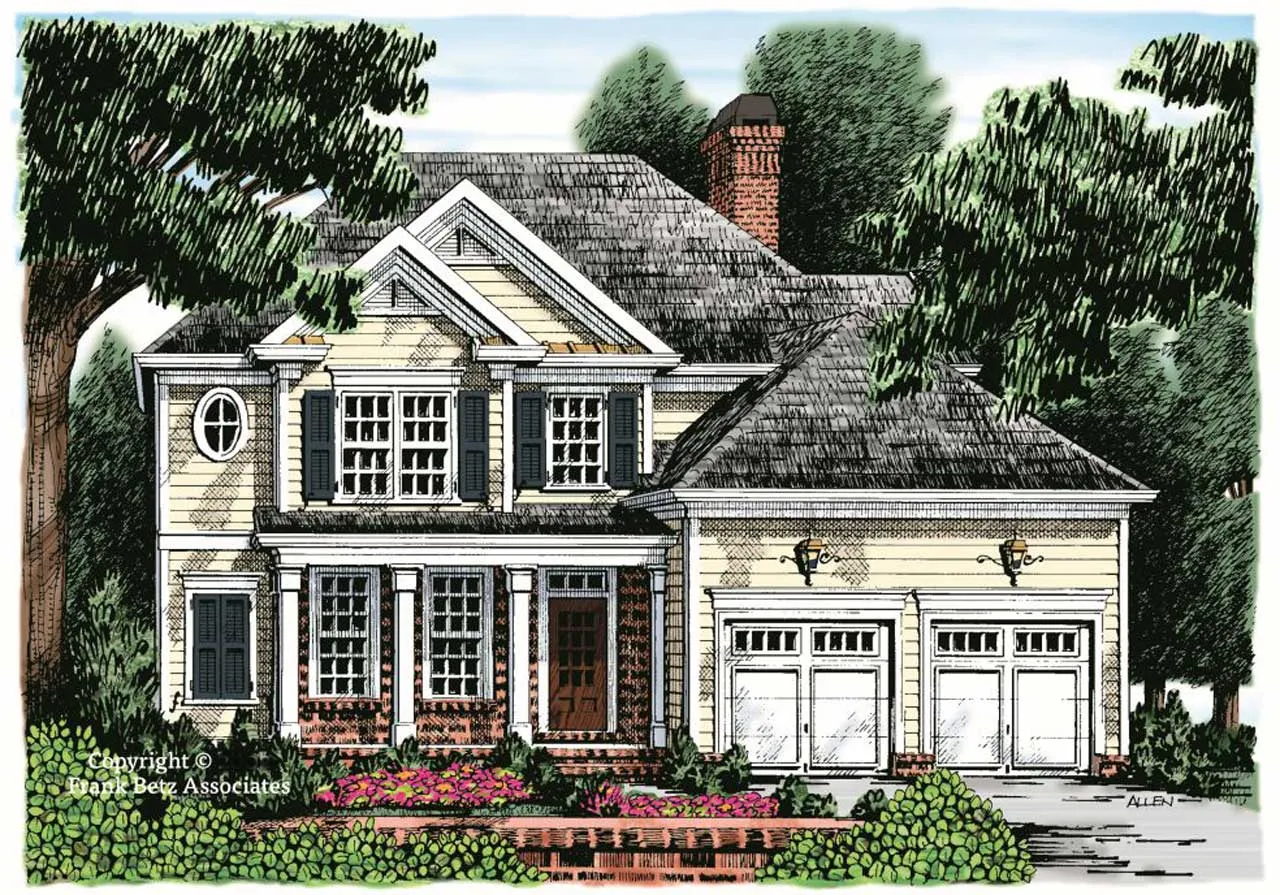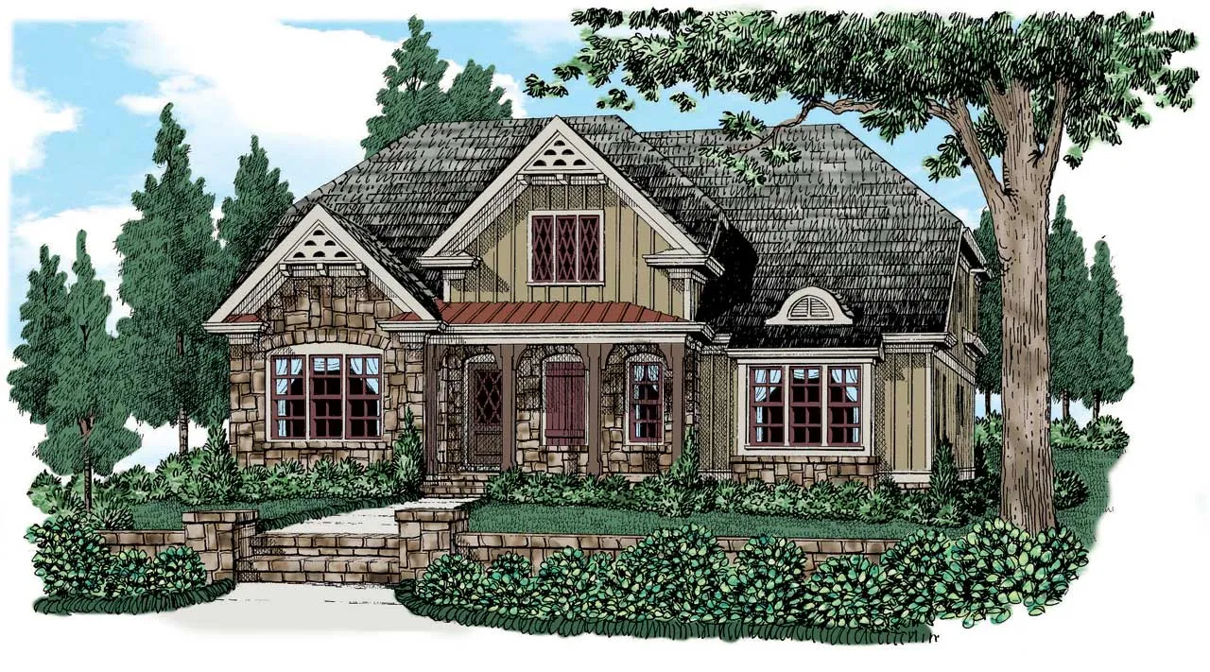-
15% OFF - SPRING SALE!!!
House Floor Plans by Designer 85
Plan # 85-433
Specification
- 2 Stories
- 4 Beds
- 3 - 1/2 Bath
- 2 Garages
- 2907 Sq.ft
Plan # 85-507
Specification
- 2 Stories
- 3 Beds
- 2 - 1/2 Bath
- 2 Garages
- 1814 Sq.ft
Plan # 85-533
Specification
- 2 Stories
- 4 Beds
- 2 - 1/2 Bath
- 2 Garages
- 2628 Sq.ft
Plan # 85-616
Specification
- 1 Stories
- 3 Beds
- 2 Bath
- 2 Garages
- 1704 Sq.ft
Plan # 85-628
Specification
- 2 Stories
- 4 Beds
- 3 - 1/2 Bath
- 2 Garages
- 2843 Sq.ft
Plan # 85-699
Specification
- 2 Stories
- 4 Beds
- 3 - 1/2 Bath
- 2 Garages
- 3368 Sq.ft
Plan # 85-702
Specification
- 2 Stories
- 4 Beds
- 2 - 1/2 Bath
- 2 Garages
- 2344 Sq.ft
Plan # 85-228
Specification
- 2 Stories
- 4 Beds
- 3 - 1/2 Bath
- 2 Garages
- 2305 Sq.ft
Plan # 85-276
Specification
- 2 Stories
- 4 Beds
- 2 - 1/2 Bath
- 2 Garages
- 2209 Sq.ft
Plan # 85-282
Specification
- 2 Stories
- 4 Beds
- 3 - 1/2 Bath
- 2 Garages
- 3325 Sq.ft
Plan # 85-321
Specification
- 2 Stories
- 4 Beds
- 2 - 1/2 Bath
- 2 Garages
- 2379 Sq.ft
Plan # 85-333
Specification
- 2 Stories
- 4 Beds
- 3 Bath
- 2 Garages
- 2394 Sq.ft
Plan # 85-349
Specification
- 2 Stories
- 4 Beds
- 4 Bath
- 2 Garages
- 2759 Sq.ft
Plan # 85-851
Specification
- 2 Stories
- 4 Beds
- 3 Bath
- 2 Garages
- 3052 Sq.ft
Plan # 85-733
Specification
- 2 Stories
- 4 Beds
- 3 Bath
- 2 Garages
- 2834 Sq.ft
Plan # 85-863
Specification
- 2 Stories
- 5 Beds
- 4 Bath
- 2 Garages
- 2733 Sq.ft
Plan # 85-592
Specification
- 2 Stories
- 4 Beds
- 2 - 1/2 Bath
- 2 Garages
- 2040 Sq.ft
Plan # 85-285
Specification
- 2 Stories
- 3 Beds
- 3 - 1/2 Bath
- 2 Garages
- 2462 Sq.ft

